7082 Overlook Drive, Sodus Point, NY 14555
Local realty services provided by:HUNT Real Estate ERA
7082 Overlook Drive,Sodus Point, NY 14555
$350,000
- 2 Beds
- 3 Baths
- 1,280 sq. ft.
- Single family
- Active
Listed by:william b. dixon
Office:dxn realty llc.
MLS#:R1631811
Source:NY_GENRIS
Price summary
- Price:$350,000
- Price per sq. ft.:$273.44
About this home
A Gorgeous Brick Ranch located in the Beautiful Sodus Bay Resort Area! 2 Bedroom, 2 1/2 Baths. A few 100 feet from the Sodus Bay Heights Golf Club. Adorable setting, architecturally landscaped. Inside gives you a cozy feeling with an open floor plan and lots of windows. A Galley kitchen opens to the dining area and living room. A Master bedroom suite, a convenient 1st floor laundry. Wall to wall carpet and ceramic tile floors. Refrigerator, gas top range, built in oven, washer and dryer included. A 3-season room opens to a private deck with hot tub area. An attached 2 car garage. Basement is partially finished with a sliding glass door that walks out at ground level. Huge open workshop area with a woodstove. Possible 3rd bedroom or in-law apartment in the basement. Furnace & C/A 2022, H2O heater2017, Roof tear off 2012. The area offers restaurants, marinas, fishing, beaches, shops, an historical light house museum, farm markets and wineries. And of course, wonderful Lake Ontario and Sodus Bay.
Contact an agent
Home facts
- Year built:1988
- Listing ID #:R1631811
- Added:55 day(s) ago
- Updated:October 10, 2025 at 03:23 PM
Rooms and interior
- Bedrooms:2
- Total bathrooms:3
- Full bathrooms:2
- Half bathrooms:1
- Living area:1,280 sq. ft.
Heating and cooling
- Cooling:Central Air
- Heating:Forced Air, Gas
Structure and exterior
- Roof:Asphalt, Shingle
- Year built:1988
- Building area:1,280 sq. ft.
- Lot area:0.44 Acres
Utilities
- Water:Connected, Public, Water Connected
- Sewer:Connected, Sewer Connected
Finances and disclosures
- Price:$350,000
- Price per sq. ft.:$273.44
- Tax amount:$6,116
New listings near 7082 Overlook Drive
- New
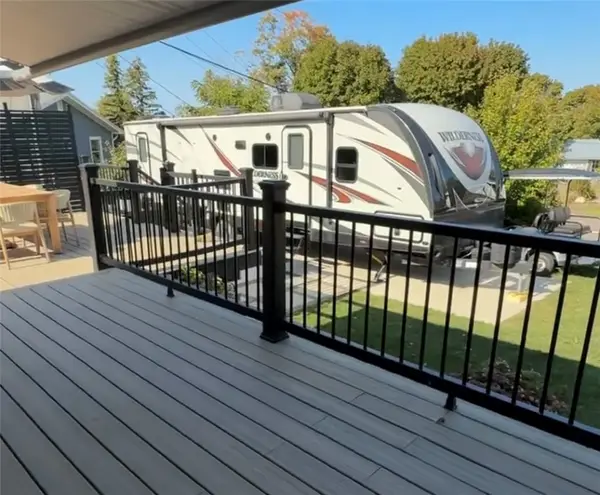 $119,900Active6 beds 2 baths624 sq. ft.
$119,900Active6 beds 2 baths624 sq. ft.7945 Lake Road #60 & 62, Sodus, NY 14555
MLS# R1643438Listed by: RE/MAX PLUS  $19,900Active1 beds 1 baths160 sq. ft.
$19,900Active1 beds 1 baths160 sq. ft.7945 Lake Road #57, Sodus Point, NY 14555
MLS# R1641021Listed by: CORNERSTONE REALTY ASSOCIATES $75,000Active0.08 Acres
$75,000Active0.08 Acres7945 Lake Road #16, Sodus Point, NY 14555
MLS# R1638163Listed by: HOWARD HANNA $149,900Pending3 beds 2 baths1,636 sq. ft.
$149,900Pending3 beds 2 baths1,636 sq. ft.7436 Seaman Street, Sodus Point, NY 14555
MLS# R1638395Listed by: KELLER WILLIAMS REALTY GREATER ROCHESTER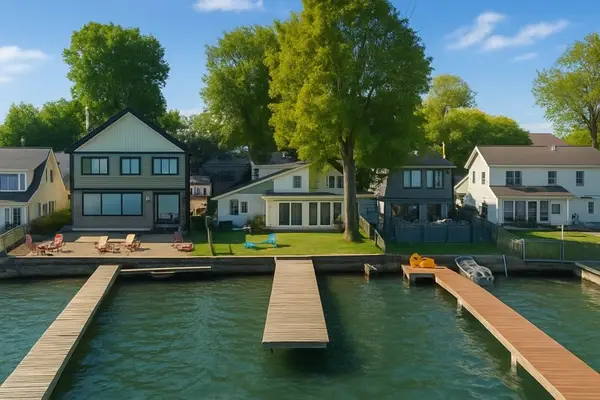 $489,900Pending4 beds 2 baths1,876 sq. ft.
$489,900Pending4 beds 2 baths1,876 sq. ft.8593 Greig Street, Sodus Point, NY 14555
MLS# R1636472Listed by: CASSARA REALTY GROUP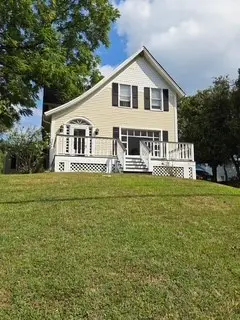 $145,000Active4 beds 1 baths1,831 sq. ft.
$145,000Active4 beds 1 baths1,831 sq. ft.8297 Lake Road, Sodus Point, NY 14555
MLS# R1633028Listed by: HOWARD HANNA $429,000Pending3 beds 3 baths1,536 sq. ft.
$429,000Pending3 beds 3 baths1,536 sq. ft.8250 Lake Street Extension, Sodus Point, NY 14555
MLS# R1629524Listed by: HOWARD HANNA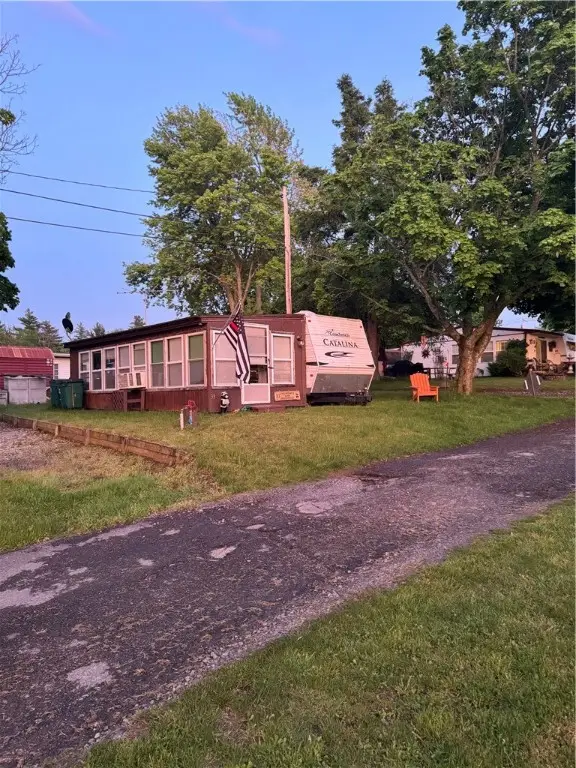 $59,900Active0.06 Acres
$59,900Active0.06 Acres7945 Lake Road #33, Sodus Point, NY 14555
MLS# R1627946Listed by: EMPIRE REALTY GROUP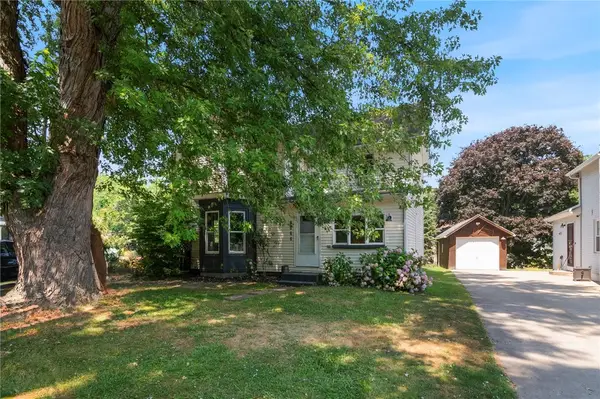 $159,900Pending4 beds 1 baths1,518 sq. ft.
$159,900Pending4 beds 1 baths1,518 sq. ft.7422 Seaman Street, Sodus Point, NY 14555
MLS# R1625172Listed by: HOWARD HANNA
