8546 Gardenier Lane, Sodus Point, NY 14555
Local realty services provided by:ERA Team VP Real Estate



8546 Gardenier Lane,Sodus Point, NY 14555
$297,000
- 2 Beds
- 2 Baths
- 944 sq. ft.
- Single family
- Pending
Listed by:patricia a. borshoff
Office:tim borshoff realty inc
MLS#:R1613577
Source:NY_GENRIS
Price summary
- Price:$297,000
- Price per sq. ft.:$314.62
About this home
Waterfront Cottage, Good Living Inside & Out on Historic Sodus Point Village. Pristine & Quaint 3 Season Cottage, with Nautical Features. Inside: Enter through the Main Door to Utility Rm, with Porcelain Sink & Counter, Washer/Dryer & Storage Closets. Galley Kitchen includes Appliances & Ample Work Space. Main Living Rm has Gas Fireplace, Mantle, Beamed Ceiling & Ceiling Fan. Archway leads to the Bayfront Room, for Dining & Lounging, Ceiling Fan, Built-In Shelf Nooks & Knotty Pine Woodwork. 1st Floor Bath, Turned Staircase leads Upstairs to 2nd Floor with 2 Bedrooms & Half Bath. Rooms can fit 2-3 Beds. Interior Doors are Solid Wood. Exit to the Covered Patio from Bayfront Rm to the Walk-Up Bar, Cabinets, Storage & Seating Areas which lead to Lawn, SeaWall & Concrete Slab Area. LEVEL ACCESS to the Waterfront with INCLUDED DOCK. Walkable to All Village Activities. Deep Water Access from Sodus Bay to Lake Ontario. Waterfront is perfect for Water Sports & Relaxing with Friends & Family. Schedule your showing today.
Contact an agent
Home facts
- Year built:1931
- Listing Id #:R1613577
- Added:63 day(s) ago
- Updated:August 14, 2025 at 07:26 AM
Rooms and interior
- Bedrooms:2
- Total bathrooms:2
- Full bathrooms:1
- Half bathrooms:1
- Living area:944 sq. ft.
Heating and cooling
- Cooling:Window Units
Structure and exterior
- Roof:Asphalt
- Year built:1931
- Building area:944 sq. ft.
- Lot area:0.06 Acres
Utilities
- Water:Connected, Public, Water Connected
- Sewer:Connected, Sewer Connected
Finances and disclosures
- Price:$297,000
- Price per sq. ft.:$314.62
- Tax amount:$4,046
New listings near 8546 Gardenier Lane
- New
 $429,000Active3 beds 3 baths1,536 sq. ft.
$429,000Active3 beds 3 baths1,536 sq. ft.8250 Lake Street Extension, Sodus Point, NY 14555
MLS# R1629524Listed by: HOWARD HANNA - New
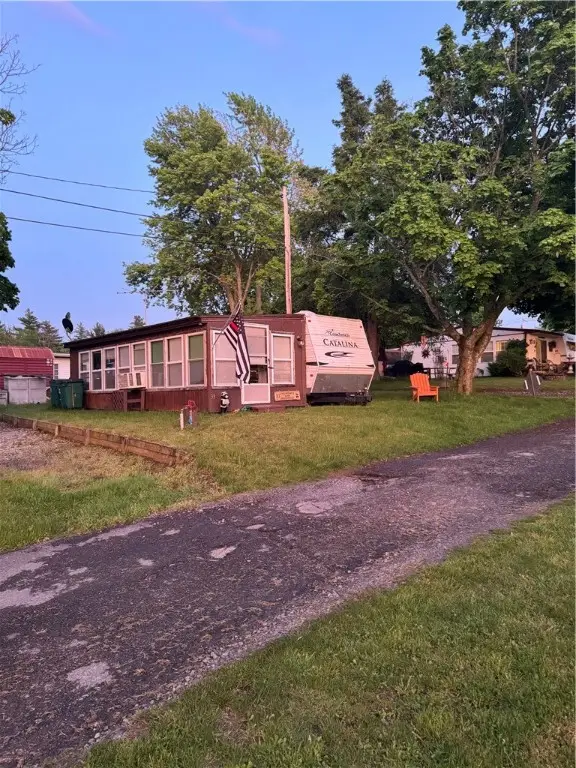 $59,900Active0.06 Acres
$59,900Active0.06 Acres7945 Lake Road #33, Sodus Point, NY 14555
MLS# R1627946Listed by: EMPIRE REALTY GROUP 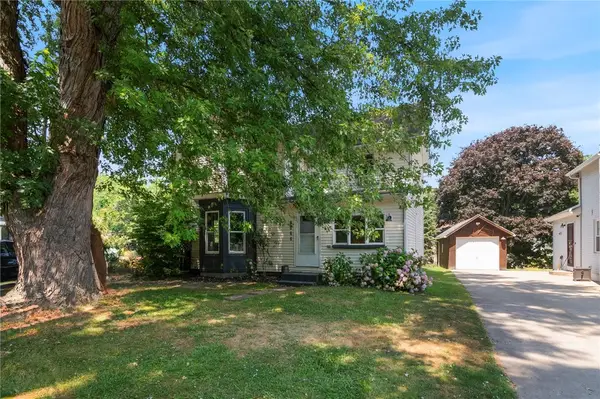 $159,900Pending4 beds 1 baths1,518 sq. ft.
$159,900Pending4 beds 1 baths1,518 sq. ft.7422 Seaman Street, Sodus Point, NY 14555
MLS# R1625172Listed by: HOWARD HANNA $64,900Active2 beds 1 baths980 sq. ft.
$64,900Active2 beds 1 baths980 sq. ft.7959 Margaretta Rd #84, Sodus Point, NY 14555
MLS# R1627472Listed by: CORNERSTONE REALTY ASSOCIATES $119,900Pending1 beds 1 baths603 sq. ft.
$119,900Pending1 beds 1 baths603 sq. ft.8258 S Shore Road, Sodus, NY 14555
MLS# R1625384Listed by: HOWARD HANNA $56,000Active1 beds 1 baths208 sq. ft.
$56,000Active1 beds 1 baths208 sq. ft.7945 Lake Road #55, Sodus, NY 14555
MLS# R1624051Listed by: KELLER WILLIAMS REALTY GREATER ROCHESTER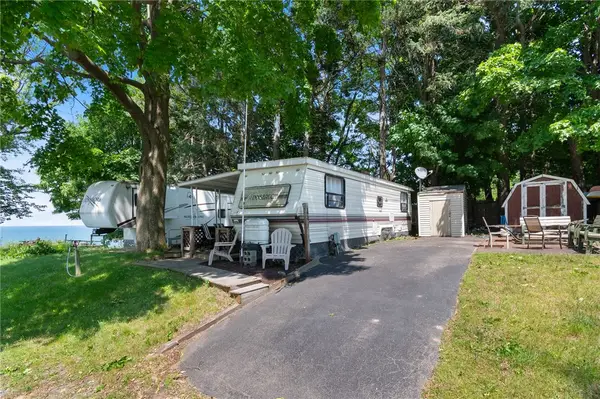 $69,000Active1 beds 1 baths280 sq. ft.
$69,000Active1 beds 1 baths280 sq. ft.7945 Lake Road #129, Sodus Point, NY 14555
MLS# R1623947Listed by: HOWARD HANNA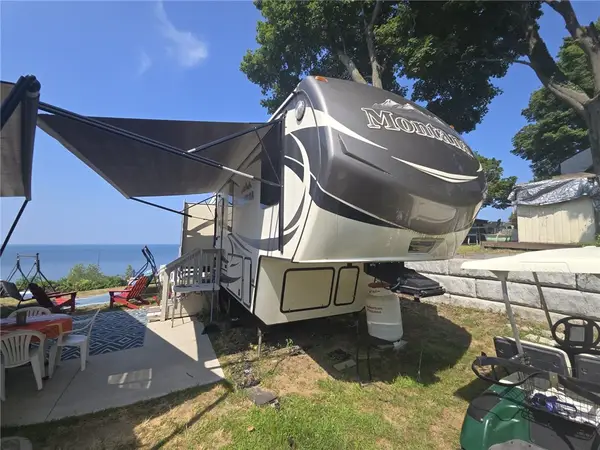 $105,000Active1 beds 1 baths575 sq. ft.
$105,000Active1 beds 1 baths575 sq. ft.7945 Lake Road #77 & 79, Sodus Point, NY 14555
MLS# R1622226Listed by: HOWARD HANNA $95,000Active1 beds 1 baths358 sq. ft.
$95,000Active1 beds 1 baths358 sq. ft.7945 Lake Road #95 & 96, Sodus Point, NY 14555
MLS# R1618016Listed by: CORNERSTONE REALTY ASSOCIATES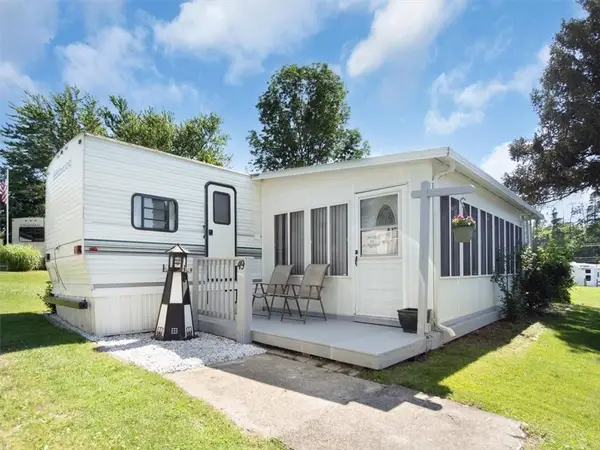 $75,000Active1 beds 1 baths612 sq. ft.
$75,000Active1 beds 1 baths612 sq. ft.7945 Lake Road #49, Sodus Point, NY 14555
MLS# R1618023Listed by: CORNERSTONE REALTY ASSOCIATES
