Local realty services provided by:ERA Team VP Real Estate
5559 Centenary Shores Road,Sodus, NY 14551
$599,900
- 2 Beds
- 3 Baths
- 2,008 sq. ft.
- Single family
- Pending
Listed by: sara verstraete, robert a. schreiber
Office: re/max realty group
MLS#:R1646748
Source:NY_GENRIS
Price summary
- Price:$599,900
- Price per sq. ft.:$298.75
About this home
PRICE IMPROVED!- Open House Saturday 12/6/25 1:30-3pm!!! Have that VACATION-FEEL, year round!** IMPRESSIVE ONE-FLOOR WATERFRONT LIVING in Centenary Shores- private year-round community!** 150 FEET OF LAKE FRONTAGE and a STEEL SEAWALL—it’s as functional as it is beautiful! DESIRABLE OPEN CONCEPT floor plan where the water is the main event! It’s magical when you can open your front door to STRIKING WATER VIEWS! Lake Ontario stretches out in front of you, framed by VAULTED CEILINGS and WALLS OF WINDOWS. Living area is centered around the view with a FLOOR-TO-CEILING STONE WOOD-BURNING FIREPLACE and HARDWOOD FLOORING. Opens to the DINING AREA WRAPPED IN WINDOWS for panoramic views! SLEEK & BRIGHT REDESIGNED KITCHEN with high-end materials—LARGE QUARTZ ISLAND, WHITE CABINETRY, STAINLESS APPLIANCES. EAT-IN NOOK carved out by bay-style windows…the perfect spot for morning coffee! Convenient FIRST-FLOOR LAUNDRY/ Walk-in Pantry! Bedrooms are tucked away on the west end of the house. GUEST ROOM with hardwood floors and a double closet. BRIGHT & UPDATED MAIN BATH with beautiful finishes—tile flooring, quartz vanity, and a walk-in tiled shower. PRIMARY SUITE SITS WATERSIDE to capture those lake views—WAKE UP TO THE WATER! Complete with a walk-in closet with custom storage and REMODELED EN SUITE featuring tile flooring, double-sink vanity, quartz, and oversized tiled shower! Access to a private 3-SEASONS SUNROOM that opens to the patio and lakefront yard. Outside is meant for spending time—0.79 ACRES OF LEVEL YARD SPACE, A FIREPIT OVERLOOKING THE WATER, and both a COMPOSITE DECK and an EXPANSIVE PAVER PATIO to take in the view—great for entertaining! All this and the peace of mind of ALL NEW MECHANICALS within last 5 years! 2-CAR ATTACHED GARAGE! CENTRAL AIR! ***LOCATION!*** Conveniently located between historic PULTNEYVILLE and vibrant SODUS POINT, and just minutes from ROUTE 104 for easy commuting!
Contact an agent
Home facts
- Year built:1990
- Listing ID #:R1646748
- Added:97 day(s) ago
- Updated:January 23, 2026 at 09:01 AM
Rooms and interior
- Bedrooms:2
- Total bathrooms:3
- Full bathrooms:2
- Half bathrooms:1
- Living area:2,008 sq. ft.
Heating and cooling
- Cooling:Central Air, Heat Pump
- Heating:Electric, Forced Air, Heat Pump, Propane
Structure and exterior
- Roof:Asphalt
- Year built:1990
- Building area:2,008 sq. ft.
- Lot area:0.79 Acres
Schools
- High school:Sodus High
- Middle school:Sodus Middle
- Elementary school:Sodus Intermediate
Utilities
- Water:Connected, Public, Water Connected
- Sewer:Septic Tank
Finances and disclosures
- Price:$599,900
- Price per sq. ft.:$298.75
- Tax amount:$8,681
New listings near 5559 Centenary Shores Road
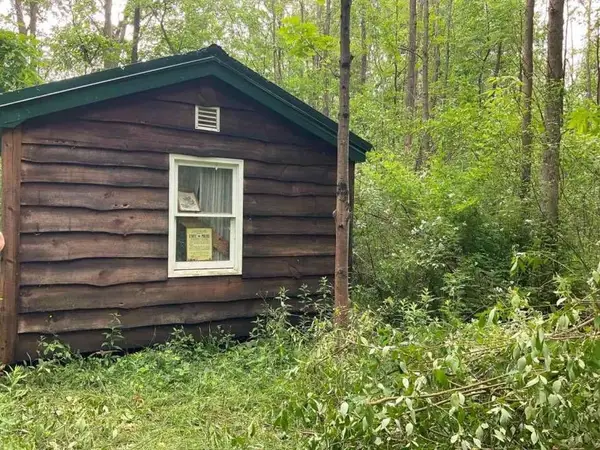 $99,900Active23.04 Acres
$99,900Active23.04 Acres7888 Furber Road, Sodus, NY 14551
MLS# R1656695Listed by: GUL REALTY INC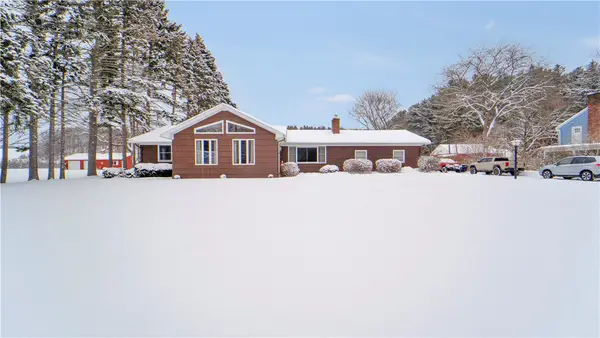 $199,999Pending3 beds 2 baths1,666 sq. ft.
$199,999Pending3 beds 2 baths1,666 sq. ft.6128 Route 88, Sodus, NY 14551
MLS# R1657710Listed by: HOWARD HANNA $15,900Active0 Acres
$15,900Active0 Acres0 VL Harvest Drive, Sodus, NY 14551
MLS# R1657067Listed by: CORNERSTONE REALTY ASSOCIATES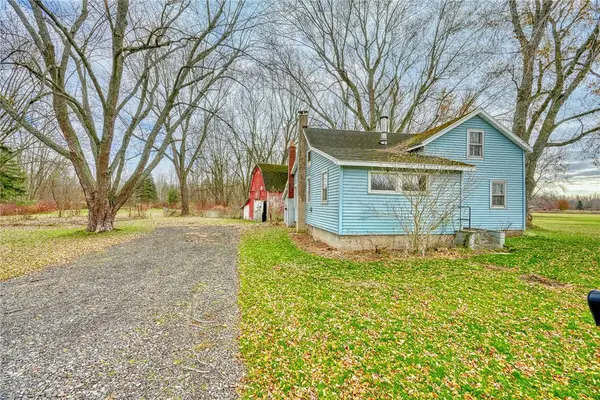 $74,900Pending4 beds 1 baths1,167 sq. ft.
$74,900Pending4 beds 1 baths1,167 sq. ft.6014 Barclay Road, Sodus, NY 14551
MLS# R1652960Listed by: RE/MAX REALTY GROUP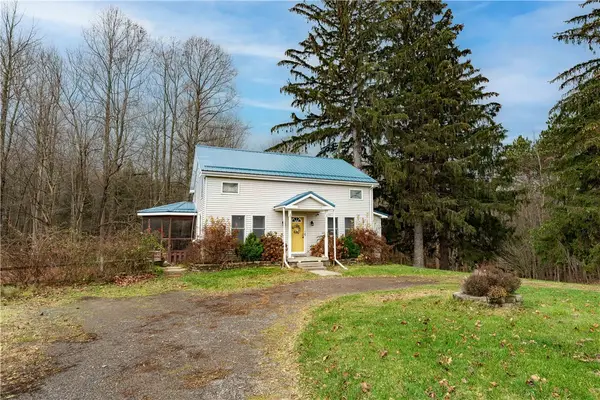 $189,900Pending3 beds 2 baths1,538 sq. ft.
$189,900Pending3 beds 2 baths1,538 sq. ft.6799 Sergeant Road, Sodus, NY 14551
MLS# R1652740Listed by: EXP REALTY, LLC $69,900Pending4 beds 1 baths1,440 sq. ft.
$69,900Pending4 beds 1 baths1,440 sq. ft.5 Belden Avenue, Sodus, NY 14551
MLS# R1638117Listed by: KELLER WILLIAMS REALTY GREATER ROCHESTER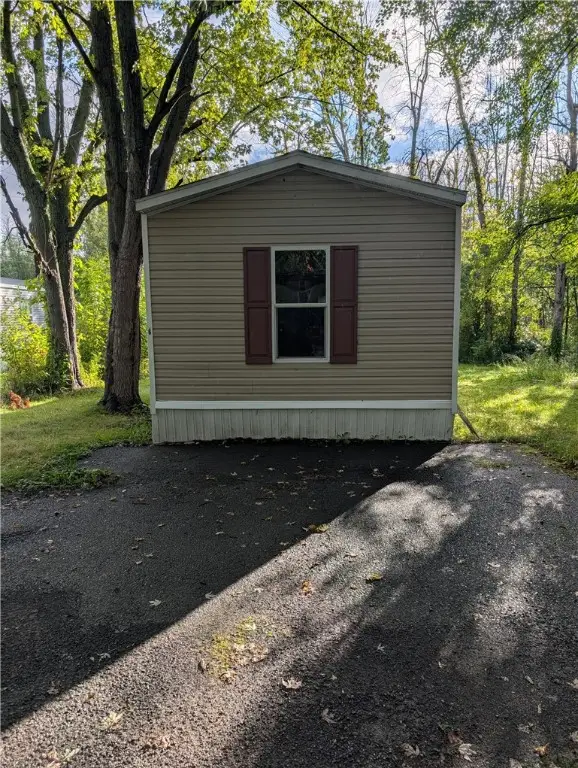 $16,000Pending3 beds 2 baths910 sq. ft.
$16,000Pending3 beds 2 baths910 sq. ft.8008 Ridge Road #6, Sodus, NY 14551
MLS# R1634282Listed by: CORNERSTONE REALTY ASSOCIATES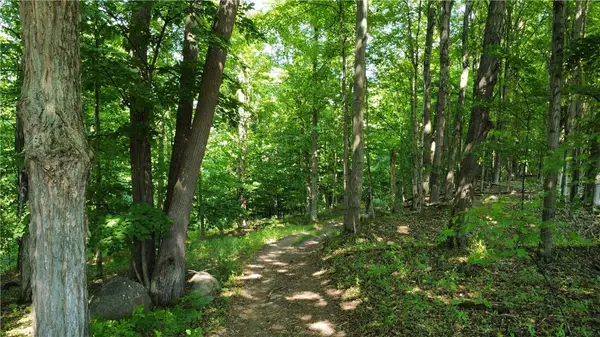 $40,000Pending23.93 Acres
$40,000Pending23.93 AcresS Centenary Road, Sodus, NY 14551
MLS# R1630075Listed by: HOWARD HANNA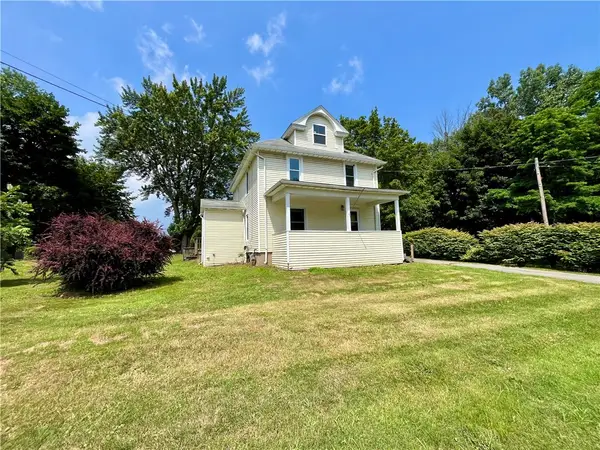 $189,000Pending4 beds 2 baths1,632 sq. ft.
$189,000Pending4 beds 2 baths1,632 sq. ft.5617 State Route 14, Sodus, NY 14551
MLS# R1623314Listed by: DEANGELIS REAL ESTATE LLC

