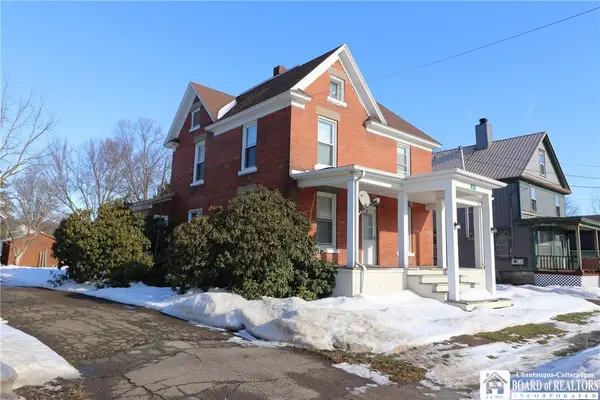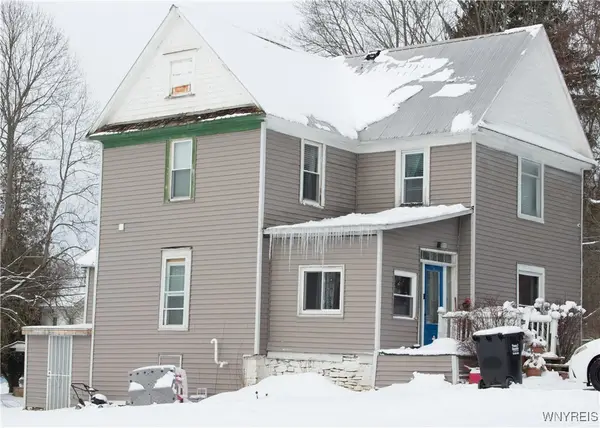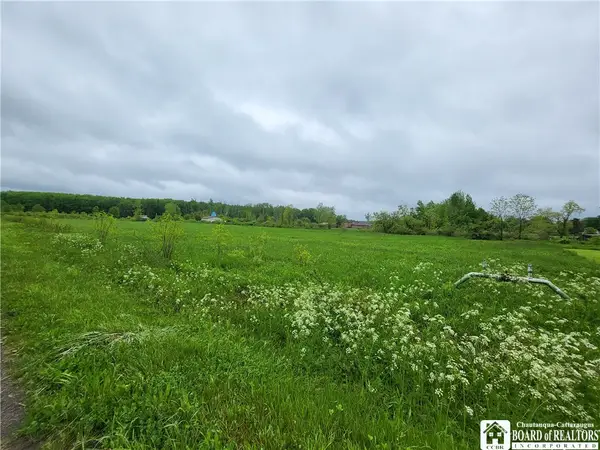12296 Gulf Road, South Dayton, NY 14138
Local realty services provided by:HUNT Real Estate ERA
12296 Gulf Road,South Dayton, NY 14138
$249,000
- 5 Beds
- 2 Baths
- 1,480 sq. ft.
- Single family
- Pending
Listed by: tonya studley
Office: era team vp real estate
MLS#:R1605369
Source:NY_GENRIS
Price summary
- Price:$249,000
- Price per sq. ft.:$168.24
About this home
Welcome, this property has so much more to offer than appears. With 12+ acres that include two separate parcels. There’s plenty of space to spread out. There is a creek that goes down behind the back of the house. The home features a one car attached garage with a little additional space for a workbench. Up a couple of steps you enter into the large laundry mudroom area that leads into the kitchen or the back deck. The kitchen is spacious, appliances stay and plenty of countertop space. The living room has carpet, a large picture window that lets in plenty of light and leads out to a covered front porch. Down the hall are three bedrooms with carpeting and closets. The large spacious bathroom completes this first floor. Downstairs you’ll find two bedrooms with closets, a three-quarter bath, family room with large window overlooking the backyard, an additional room that can be used as a gym or office space. There is a door leading out to the backyard. The lower level also has a free standing propane heater centrally located and a large root seller for all your canned goods. There are two separate parcels with this property which total roughly 12 acres. The county tax records state 11.93 but a survey done states 12.61. Published taxes are for both parcels combined. Located in Pine Valley School District, in the Town of Leon, the Heart of Amish country with easy access to snowmobile trails, equestrian trails, and all that the southern tier has to offer. Are you looking to Homestead, this would be a perfect spot.
Contact an agent
Home facts
- Year built:1980
- Listing ID #:R1605369
- Added:294 day(s) ago
- Updated:November 15, 2025 at 09:06 AM
Rooms and interior
- Bedrooms:5
- Total bathrooms:2
- Full bathrooms:2
- Rooms Total:9
- Flooring:Hardwood, Varies, Vinyl
- Kitchen Description:Refrigerator
- Basement:Yes
- Basement Description:Full
- Living area:1,480 sq. ft.
Heating and cooling
- Cooling:Zoned
- Heating:Baseboard, Electric, Propane, Zoned
Structure and exterior
- Roof:Shingle
- Year built:1980
- Building area:1,480 sq. ft.
- Lot area:2.75 Acres
- Lot Features:Greenbelt, Pie Shaped Lot, Rural Lot
- Architectural Style:Ranch
- Exterior Features:Deck, Porch
- Foundation Description:Block
- Levels:1 Story
Schools
- High school:Pine Valley Central Junior-Senior High
- Middle school:Other - See Remarks
- Elementary school:Pine Valley Elementary
Utilities
- Water:Well
- Sewer:Septic Tank
Finances and disclosures
- Price:$249,000
- Price per sq. ft.:$168.24
- Tax amount:$4,337
Features and amenities
- Appliances:Dryer, Refrigerator, Washer
- Laundry features:Dryer, Electric Water Heater, Main Level, Washer
- Amenities:Deck
New listings near 12296 Gulf Road
 $139,900Active4 beds 2 baths2,107 sq. ft.
$139,900Active4 beds 2 baths2,107 sq. ft.312 Pine Street, South Dayton, NY 14138
MLS# R1657327Listed by: PARK PLACE REAL ESTATE OF WNY $119,000Active2 beds 1 baths1,452 sq. ft.
$119,000Active2 beds 1 baths1,452 sq. ft.127 Cherry Street, South Dayton, NY 14138
MLS# B1659075Listed by: HOWARD HANNA WNY INC. $23,500Active2.8 Acres
$23,500Active2.8 AcresDredge Road, South Dayton, NY 14138
MLS# R1609503Listed by: VILLAGE REALTY

