106 Iceland Drive, South Huntington, NY 11746
Local realty services provided by:Bon Anno Realty ERA Powered
106 Iceland Drive,South Huntington, NY 11746
$775,000
- 6 Beds
- 4 Baths
- 2,711 sq. ft.
- Single family
- Pending
Listed by: kimberly j. filardi
Office: signature premier properties
MLS#:927118
Source:OneKey MLS
Price summary
- Price:$775,000
- Price per sq. ft.:$285.87
About this home
Welcome to 106 Iceland Drive, Huntington Station! A rare opportunity awaits with this expansive ranch-style home perfectly set back from the road on a beautiful 0.63-acre property. Offering 2,711 square feet of living space, this unique residence features 6 bedrooms, 4 full bathrooms, and a legal accessory apartment—ideal for extended family or additional income potential. Inside, enjoy the warmth of a classic fieldstone fireplace, hardwood floors, and generous living spaces throughout. The unfinished 1,300 sq. ft. basement provides endless possibilities for recreation, storage, or future expansion. A charming rear porch overlooks the spacious grounds, offering a peaceful setting for outdoor enjoyment. This property also presents a possible subdivision opportunity with a parcel of land approximately 50 x 100, creating potential for new construction.
Whether you’re seeking a multigenerational living setup, an investment opportunity, or a private retreat with room to grow, 106 Iceland Drive delivers exceptional value and versatility.
Contact an agent
Home facts
- Year built:1960
- Listing ID #:927118
- Added:61 day(s) ago
- Updated:December 23, 2025 at 09:41 PM
Rooms and interior
- Bedrooms:6
- Total bathrooms:4
- Full bathrooms:4
- Living area:2,711 sq. ft.
Heating and cooling
- Cooling:Central Air
- Heating:Baseboard
Structure and exterior
- Year built:1960
- Building area:2,711 sq. ft.
- Lot area:0.63 Acres
Schools
- High school:Walt Whitman High School
- Middle school:Henry L Stimson Middle School
- Elementary school:Countrywood Primary Center
Utilities
- Water:Public
- Sewer:Cesspool
Finances and disclosures
- Price:$775,000
- Price per sq. ft.:$285.87
- Tax amount:$13,298 (2025)
New listings near 106 Iceland Drive
- New
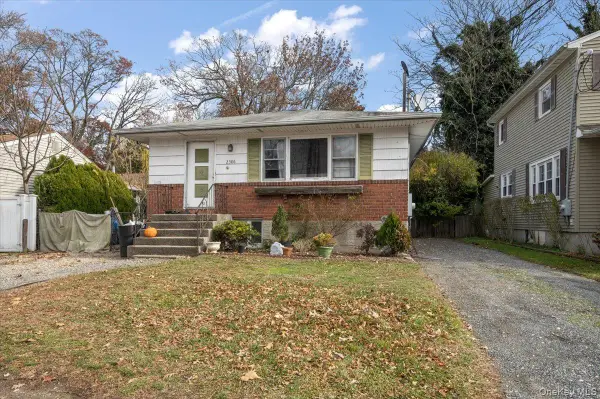 $699,999Active5 beds 2 baths1,543 sq. ft.
$699,999Active5 beds 2 baths1,543 sq. ft.2386 New York Avenue, Huntington Station, NY 11746
MLS# 945094Listed by: BERKSHIRE HATHAWAY - New
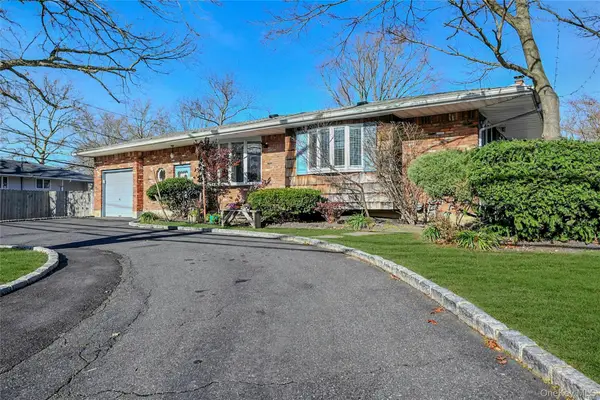 $669,000Active3 beds 2 baths1,393 sq. ft.
$669,000Active3 beds 2 baths1,393 sq. ft.133 Wolf Hill Road, Melville, NY 11747
MLS# 942709Listed by: COMPASS GREATER NY LLC - New
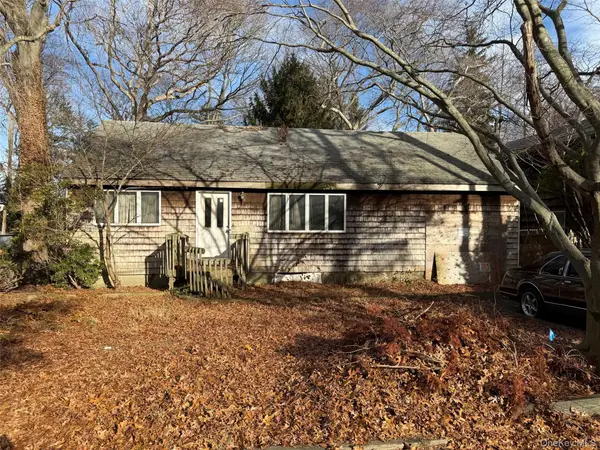 $360,000Active-- beds -- baths
$360,000Active-- beds -- baths33 Roxbury Street, Huntington Station, NY 11746
MLS# 943925Listed by: COLDWELL BANKER AMERICAN HOMES 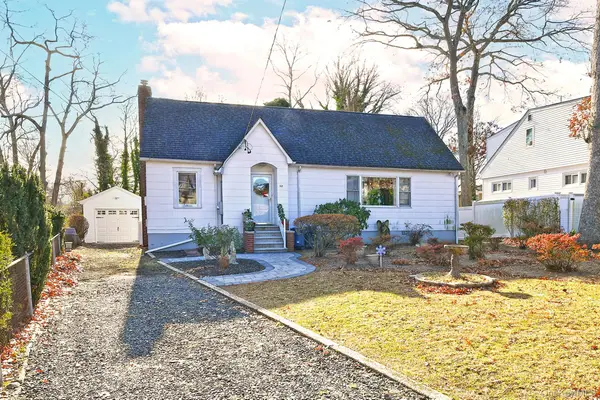 $559,000Pending4 beds 2 baths1,800 sq. ft.
$559,000Pending4 beds 2 baths1,800 sq. ft.32 Horton Drive, Huntington, NY 11746
MLS# 941060Listed by: SIGNATURE PREMIER PROPERTIES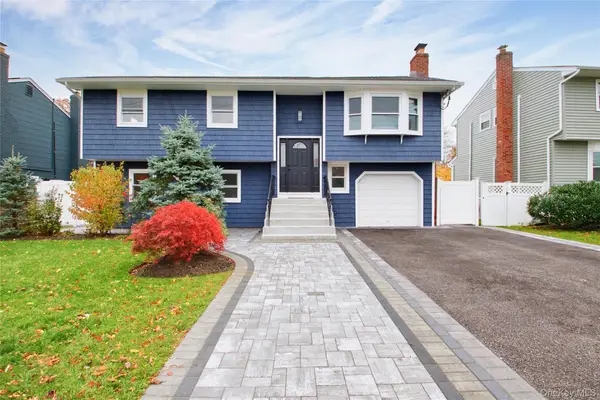 $849,000Pending6 beds 3 baths2,159 sq. ft.
$849,000Pending6 beds 3 baths2,159 sq. ft.26 Norwich Street, Huntington Station, NY 11746
MLS# 935442Listed by: CORCORAN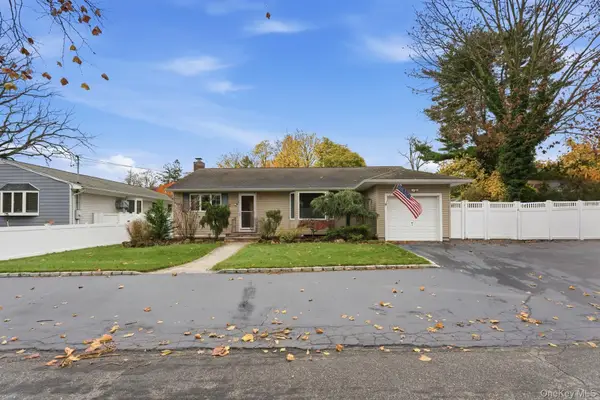 $725,000Pending3 beds 3 baths1,200 sq. ft.
$725,000Pending3 beds 3 baths1,200 sq. ft.34 Weston Street, Huntington Station, NY 11746
MLS# 934743Listed by: HOMESMART PREMIER LIVING RLTY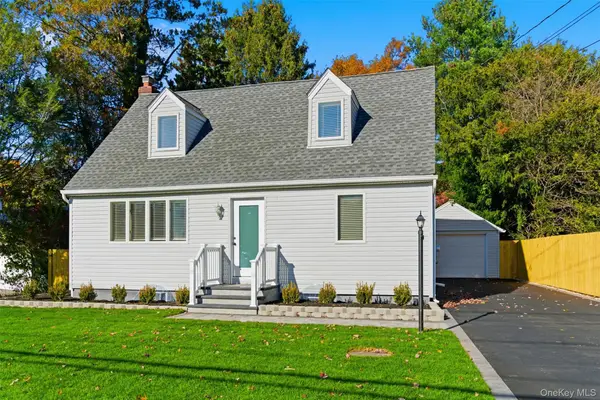 $789,000Pending3 beds 2 baths1,800 sq. ft.
$789,000Pending3 beds 2 baths1,800 sq. ft.93 Birchwood Drive, Huntington Station, NY 11746
MLS# 932432Listed by: LUCKY TO LIVE HERE REALTY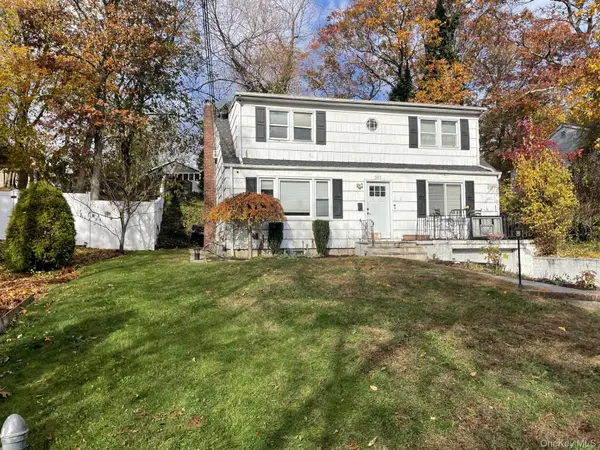 $599,000Pending4 beds 2 baths1,870 sq. ft.
$599,000Pending4 beds 2 baths1,870 sq. ft.263 Melville Road, Huntington, NY 11746
MLS# 934439Listed by: DOUGLAS ELLIMAN REAL ESTATE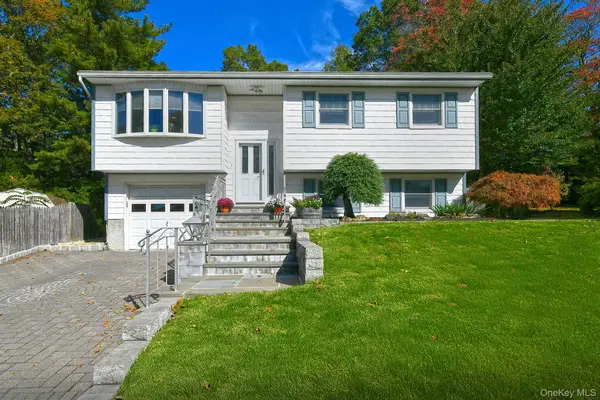 $799,000Active4 beds 2 baths1,900 sq. ft.
$799,000Active4 beds 2 baths1,900 sq. ft.7 Cardiff Court, Huntington Station, NY 11746
MLS# 923653Listed by: SIGNATURE PREMIER PROPERTIES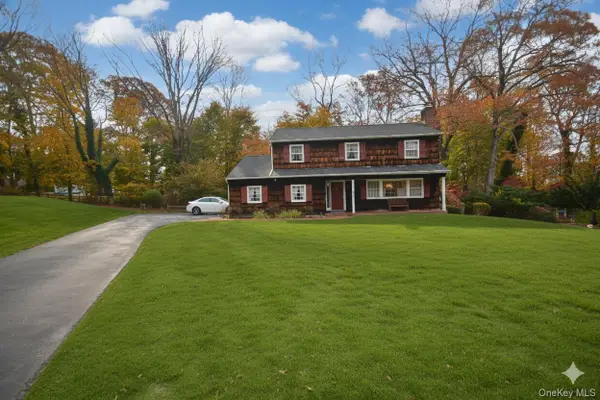 $648,888Pending4 beds 3 baths2,000 sq. ft.
$648,888Pending4 beds 3 baths2,000 sq. ft.8 Rope Court, Melville, NY 11747
MLS# 933933Listed by: SIGNATURE PREMIER PROPERTIES
