183 Iceland Drive, South Huntington, NY 11746
Local realty services provided by:ERA Insite Realty Services
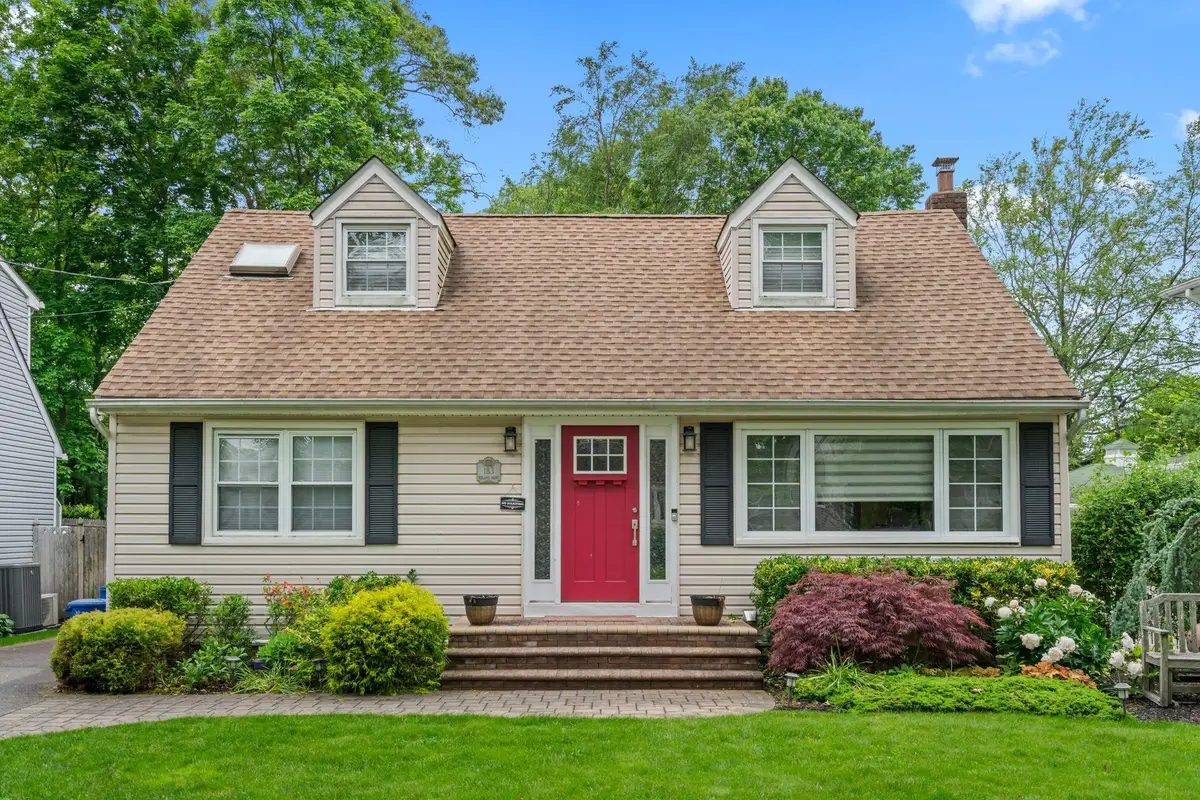
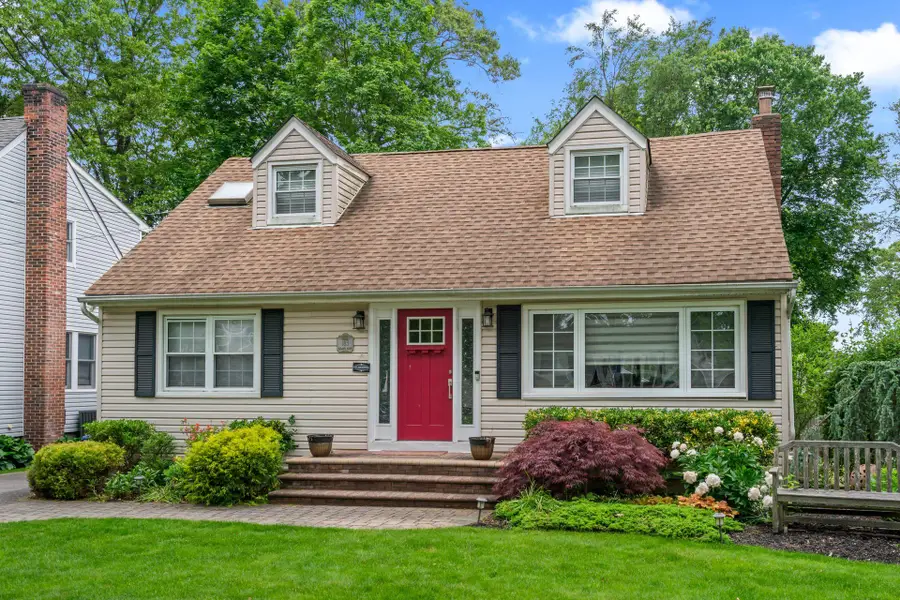
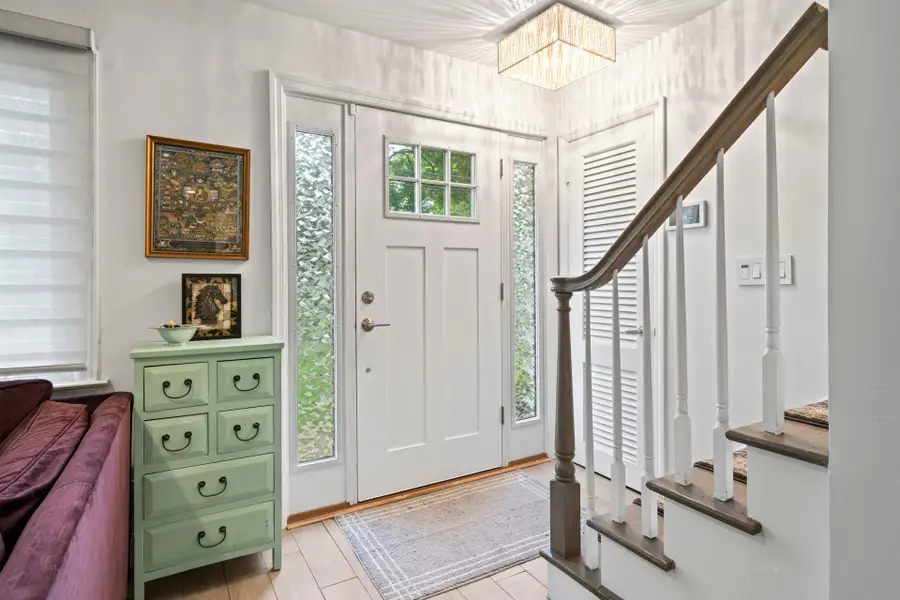
Listed by:debra s. orr cbr srs abr
Office:signature premier properties
MLS#:874432
Source:One Key MLS
Price summary
- Price:$679,000
- Price per sq. ft.:$366.04
About this home
Step into this Beautifully Updated Cape Where Charm Meets Modern Comfort. From the Moment you Enter, you’ll Feel the Warmth of its Inviting Open Layout—Perfect for Both Everyday Living and Memorable Entertaining.
The Heart of the Home is the Stunning Renovated Eat In Kitchen, Featuring a Center Island, Sleek Granite Countertops, Stainless Steel Appliances, and a Wine Refrigerator—Ideal for Hosting and Gathering. Just off the Kitchen, a Cozy Family Room with a Wood-Burning Fireplace Opens to a Deck and Patio, Offering Seamless Indoor-Outdoor Living.
The Versatile First Floor Den or Office Easily Serves as a Fourth Bedroom. Tastefully Renovated Bathrooms, Andersen Windows, and Thoughtful Upgrades Including a Recent Gas Heat Conversion and Upgraded 200 Amp Electric, Offer Peace of Mind and Style.
The Finished Basement Provides Endless Possibilities such as a Playroom, Home Gym, or Media Lounge. Outside, Enjoy a Serene, Level Backyard with Lush Landscaping, a Pergola, and a Deck made for Relaxing to the Sounds of Nature or Entertaining Under the Stars.
Located Just Minutes from Vibrant Huntington Village, Beaches, Shopping, Dining, Major Parkways, and Public Transportation Make this an Ideal Location - This is the Lifestyle you’ve Been Waiting For. Make this Your Home Sweet Home!
Contact an agent
Home facts
- Year built:1959
- Listing Id #:874432
- Added:69 day(s) ago
- Updated:July 13, 2025 at 07:43 AM
Rooms and interior
- Bedrooms:3
- Total bathrooms:2
- Full bathrooms:2
- Living area:1,855 sq. ft.
Heating and cooling
- Cooling:Central Air
- Heating:Baseboard, Natural Gas
Structure and exterior
- Year built:1959
- Building area:1,855 sq. ft.
- Lot area:0.18 Acres
Schools
- High school:Walt Whitman High School
- Middle school:Henry L Stimson Middle School
- Elementary school:Oakwood Primary Center
Utilities
- Water:Public
- Sewer:Cesspool
Finances and disclosures
- Price:$679,000
- Price per sq. ft.:$366.04
- Tax amount:$13,431 (2024)
New listings near 183 Iceland Drive
- Open Sat, 12am to 2pmNew
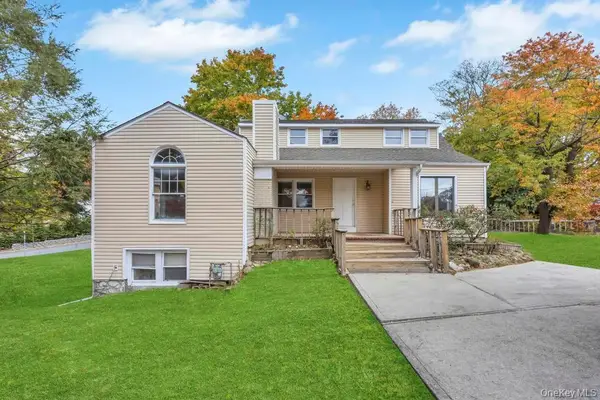 $749,000Active4 beds 3 baths1,800 sq. ft.
$749,000Active4 beds 3 baths1,800 sq. ft.5 Wolf Hill Road, Huntington Station, NY 11746
MLS# 900614Listed by: PROPERTY PROFESSIONALS REALTY - New
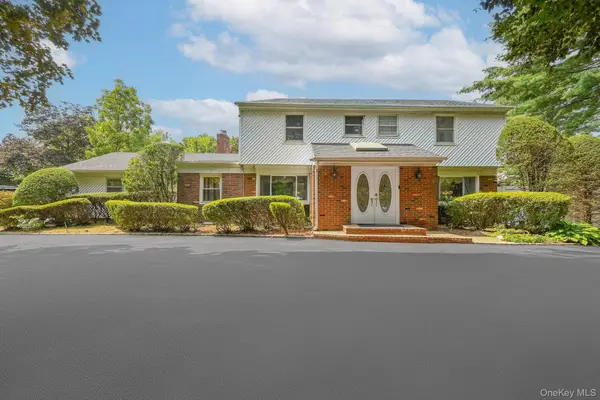 $1,475,000Active4 beds 3 baths3,188 sq. ft.
$1,475,000Active4 beds 3 baths3,188 sq. ft.23 Pettit Drive, Dix Hills, NY 11746
MLS# 886357Listed by: COMPASS GREATER NY LLC 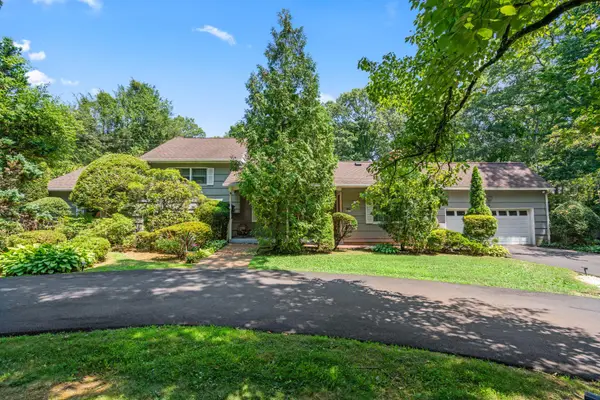 $799,000Pending5 beds 3 baths2,300 sq. ft.
$799,000Pending5 beds 3 baths2,300 sq. ft.6 Craig Drive, South Huntington, NY 11746
MLS# 893819Listed by: DANIEL GALE SOTHEBYS INTL RLTY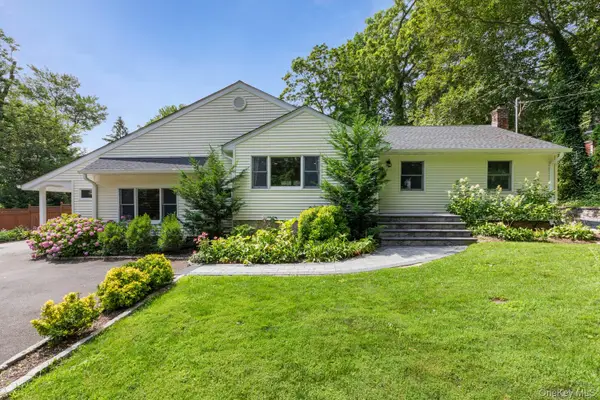 $820,000Active4 beds 2 baths
$820,000Active4 beds 2 baths66 Chichester Road, Huntington, NY 11743
MLS# 889441Listed by: SRG RESIDENTIAL LLC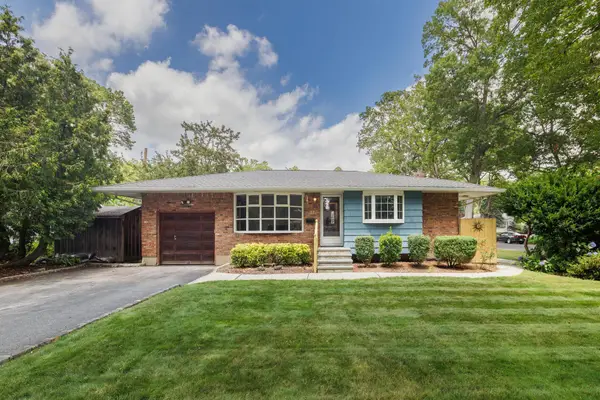 $739,888Active3 beds 1 baths1,350 sq. ft.
$739,888Active3 beds 1 baths1,350 sq. ft.13 Pebble Lane, Huntington Station, NY 11746
MLS# 891052Listed by: COLDWELL BANKER AMERICAN HOMES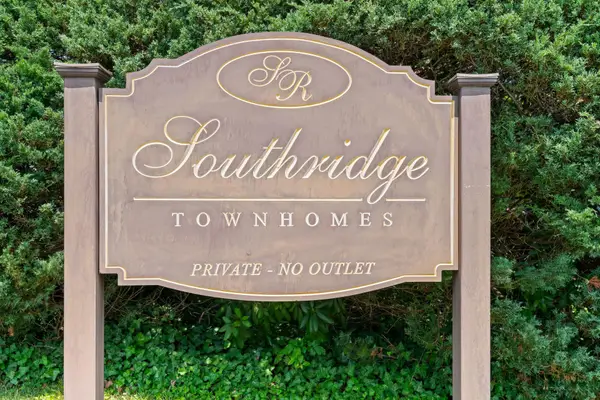 $650,000Pending2 beds 3 baths1,440 sq. ft.
$650,000Pending2 beds 3 baths1,440 sq. ft.45 Schwab Road, Melville, NY 11747
MLS# 883713Listed by: COMPASS GREATER NY LLC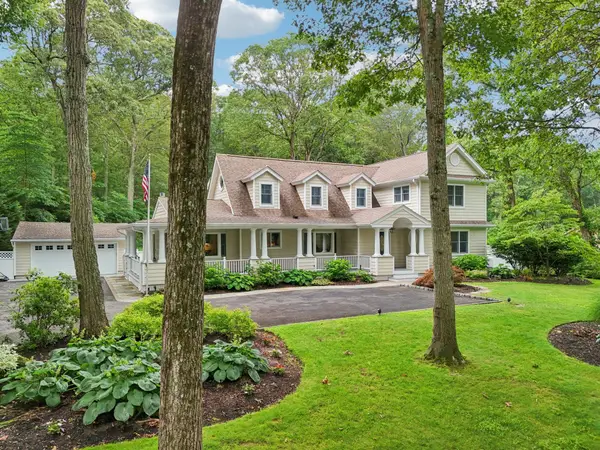 $1,199,000Pending4 beds 4 baths3,200 sq. ft.
$1,199,000Pending4 beds 4 baths3,200 sq. ft.23 Alpine Way, South Huntington, NY 11746
MLS# 884568Listed by: HOWARD HANNA COACH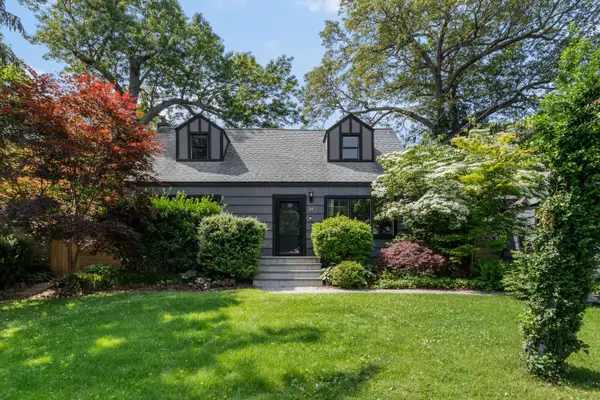 $749,999Pending4 beds 3 baths1,300 sq. ft.
$749,999Pending4 beds 3 baths1,300 sq. ft.14 Kellum Street, South Huntington, NY 11746
MLS# 886083Listed by: SRG RESIDENTIAL LLC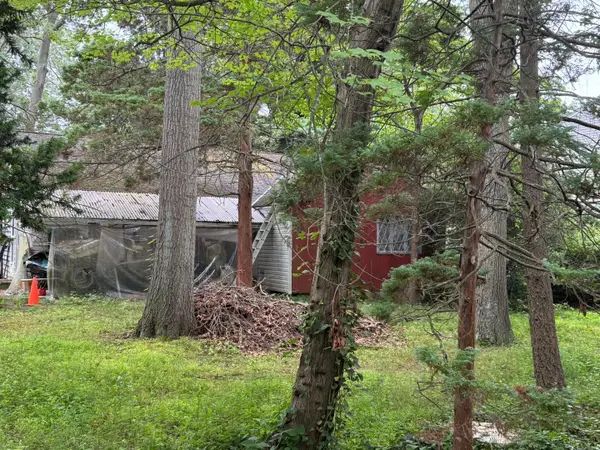 $399,000Pending3 beds 1 baths1,200 sq. ft.
$399,000Pending3 beds 1 baths1,200 sq. ft.76 Horton Drive, Huntington Station, NY 11746
MLS# 885711Listed by: INTEGRITY CORE REALTY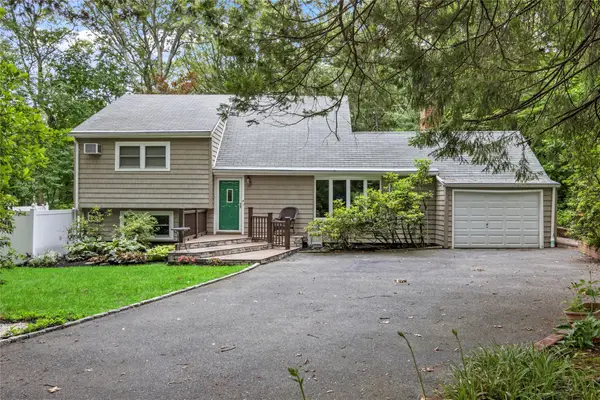 $799,000Pending3 beds 3 baths1,920 sq. ft.
$799,000Pending3 beds 3 baths1,920 sq. ft.27 Craig Drive, South Huntington, NY 11746
MLS# 882647Listed by: SIGNATURE PREMIER PROPERTIES
