115-09 Linden Boulevard, South Ozone Park, NY 11420
Local realty services provided by:Bon Anno Realty ERA Powered
Listed by: vickash ramdeen
Office: charles rutenberg realty inc
MLS#:866577
Source:OneKey MLS
Price summary
- Price:$865,000
- Price per sq. ft.:$457.67
About this home
Motivated Seller : Welcome to this spacious and well-maintained 4-bedroom, 3.5-bath brick residence, ideally located in the vibrant Richmond Hill/South Ozone Park area. This move-in-ready property offers ample living space, modern upgrades, and private outdoor areas — presenting a perfect opportunity for both personal occupancy and rental income potential.
The home features a fully finished basement with a private entrance, providing valuable flexibility for extended family living, guest accommodations, or rental use. Beautiful flooring extends throughout the main living areas, complemented by individual room heat controls for personalized comfort. The second floor, originally designed as a three-bedroom, 1.5-bath layout, has been thoughtfully reimagined into a spacious configuration featuring a renovated kitchen with modern appliances, a generously sized bedroom, and a sunlit balcony.
A standout feature of this property is its adaptability for a mother-daughter style setup, offering complete privacy with separate entrances for each floor - basement, first floor, and second floor — making it an ideal option for multi-generational living or an income-producing arrangement.
Outdoor amenities include a private driveway, secure garage, expansive backyard, and a balcony — perfect for relaxation, gatherings, or entertaining.
Perfectly positioned near public transportation, the property provides convenient access to the Q7, Q9, Q10, and Q112 bus lines, along with nearby A train subway stations for an easy commute. Located within the Queens 27 School District and close to parks, schools, shopping, dining, and major highways, this home ensures seamless connectivity to JFK Airport, Manhattan, and beyond.
This is a rare opportunity to own a versatile, comfortable, and well-appointed home in a desirable South Ozone Park neighborhood.
Would you like me to prepare a version with a slightly more upscale, investor-focused, or casual buyer-friendly tone too?
Contact an agent
Home facts
- Year built:1970
- Listing ID #:866577
- Added:237 day(s) ago
- Updated:January 16, 2026 at 03:28 PM
Rooms and interior
- Bedrooms:4
- Total bathrooms:4
- Full bathrooms:3
- Half bathrooms:1
- Living area:2,136 sq. ft.
Heating and cooling
- Heating:Baseboard, Electric
Structure and exterior
- Year built:1970
- Building area:2,136 sq. ft.
- Lot area:0.04 Acres
Schools
- High school:John Adams High School
- Middle school:Jhs 226 Virgil I Grisson
- Elementary school:Ps 100 Glen Morris
Utilities
- Water:Public, Water Available
- Sewer:Public Sewer
Finances and disclosures
- Price:$865,000
- Price per sq. ft.:$457.67
- Tax amount:$7,403 (2023)
New listings near 115-09 Linden Boulevard
- New
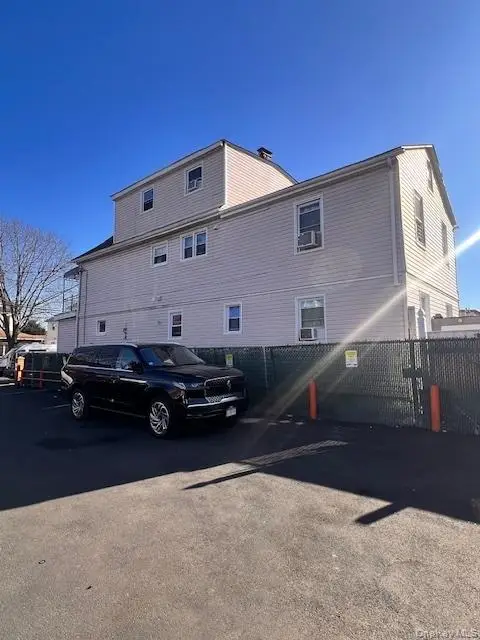 $1,500,000Active3 beds 3 baths2,400 sq. ft.
$1,500,000Active3 beds 3 baths2,400 sq. ft.12214 134th Street, South Ozone Park, NY 11420
MLS# 952023Listed by: CARLMANN REALTY LLC - Open Sun, 11:30am to 1pmNew
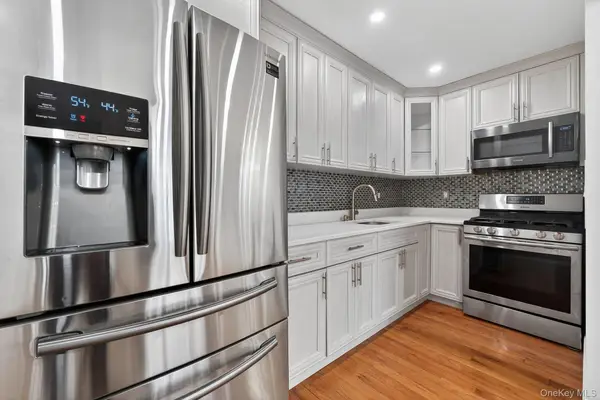 $1,295,000Active7 beds 5 baths
$1,295,000Active7 beds 5 baths13113 134th Street, South Ozone Park, NY 11420
MLS# 952438Listed by: KEYSTONE REALTY USA CORP - Open Sat, 1 to 2pmNew
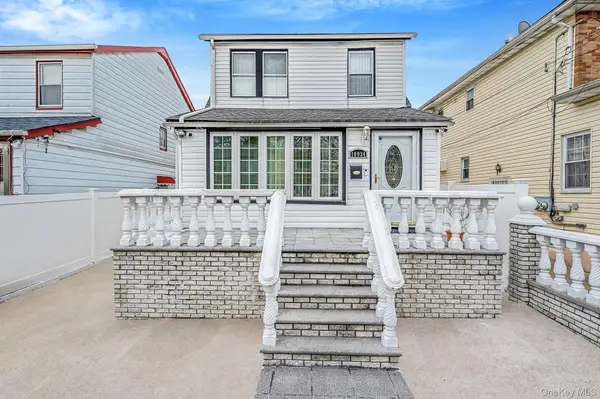 $799,999Active3 beds 3 baths1,032 sq. ft.
$799,999Active3 beds 3 baths1,032 sq. ft.10934 124th Street, South Ozone Park, NY 11420
MLS# 951324Listed by: KELLER WILLIAMS REALTY GREATER - New
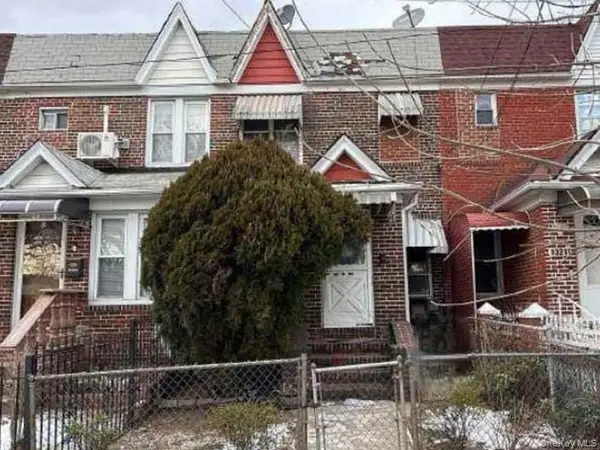 $625,400Active3 beds 1 baths1,253 sq. ft.
$625,400Active3 beds 1 baths1,253 sq. ft.13209 135th Avenue, South Ozone Park, NY 11420
MLS# 951486Listed by: REALHOME SERVICES & SOLUTIONS - Open Sat, 1 to 4pmNew
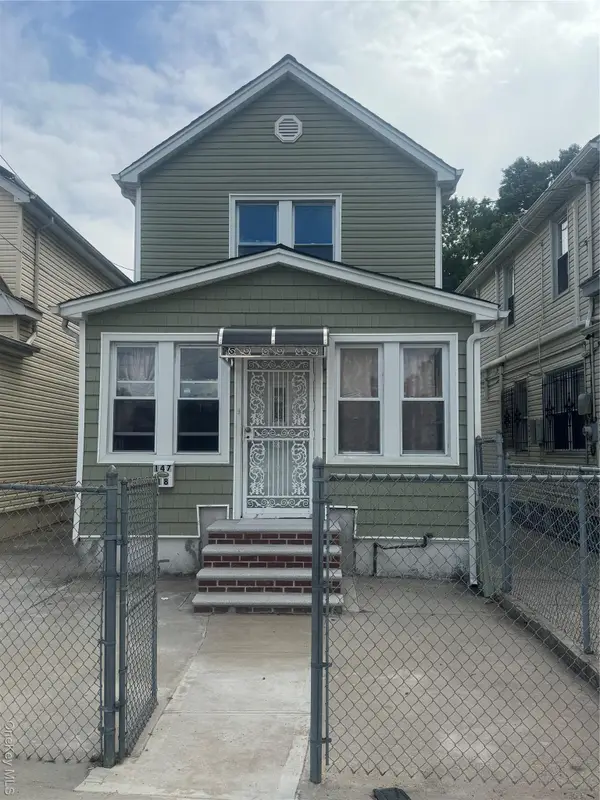 $789,000Active3 beds 3 baths1,280 sq. ft.
$789,000Active3 beds 3 baths1,280 sq. ft.147-18 Foch Boulevard, South Ozone Park, NY 11436
MLS# 950027Listed by: ELITE REALTY INTERNATIONAL INC - New
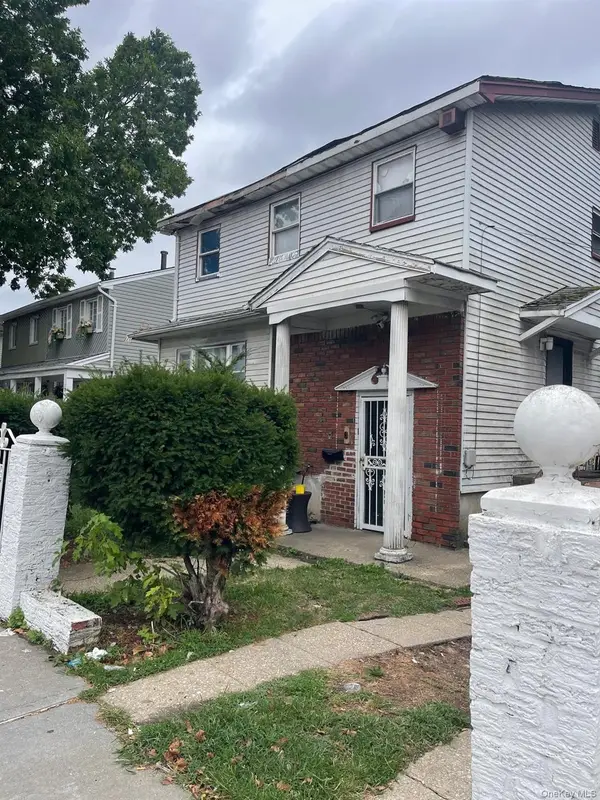 $990,000Active5 beds 3 baths1,626 sq. ft.
$990,000Active5 beds 3 baths1,626 sq. ft.11704 Foch Boulevard, South Ozone Park, NY 11420
MLS# 950684Listed by: CONNIE FRANCISCO R E GROUP - New
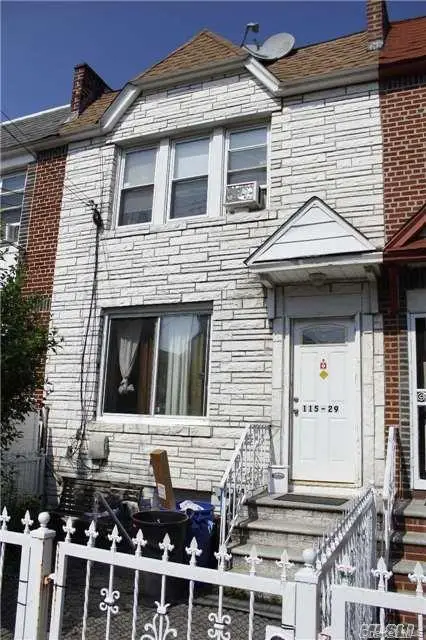 $649,000Active2 beds 3 baths940 sq. ft.
$649,000Active2 beds 3 baths940 sq. ft.11529 126th Street, South Ozone Park, NY 11420
MLS# 947933Listed by: VALLEY NATIONAL HOMES INC - New
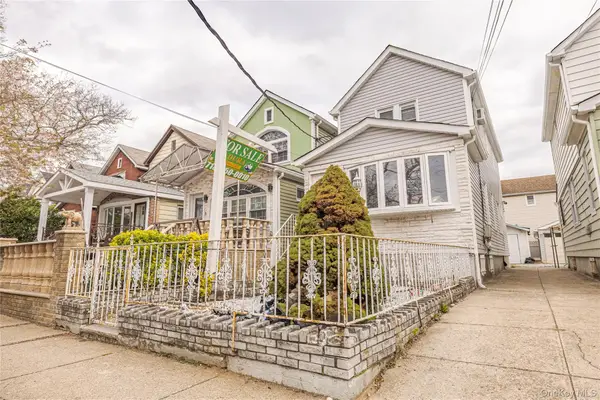 $749,999Active-- beds -- baths876 sq. ft.
$749,999Active-- beds -- baths876 sq. ft.12406 111th Avenue, Richmond Hill, NY 11420
MLS# 950262Listed by: GADURA REAL ESTATE LLC - New
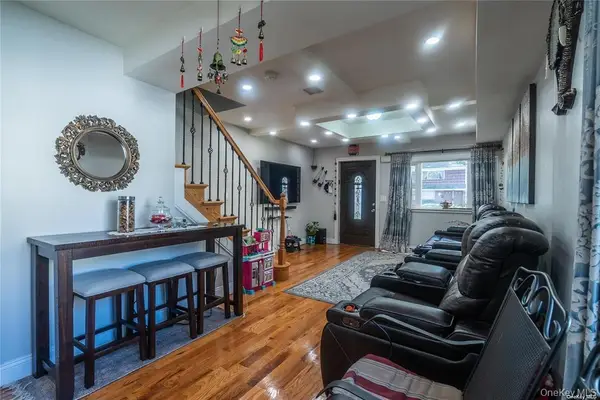 $799,000Active3 beds 3 baths1,200 sq. ft.
$799,000Active3 beds 3 baths1,200 sq. ft.116-27 134 Street, South Ozone Park, NY 11420
MLS# 950112Listed by: EXIT REALTY PRIME - New
 $1,099,000Active6 beds -- baths
$1,099,000Active6 beds -- baths130-04 130th Street, South Ozone Park, NY 11420
MLS# 949490Listed by: HOMESMART CROSSISLAND
