120-05 115th Avenue, South Ozone Park, NY 11420
Local realty services provided by:ERA Top Service Realty
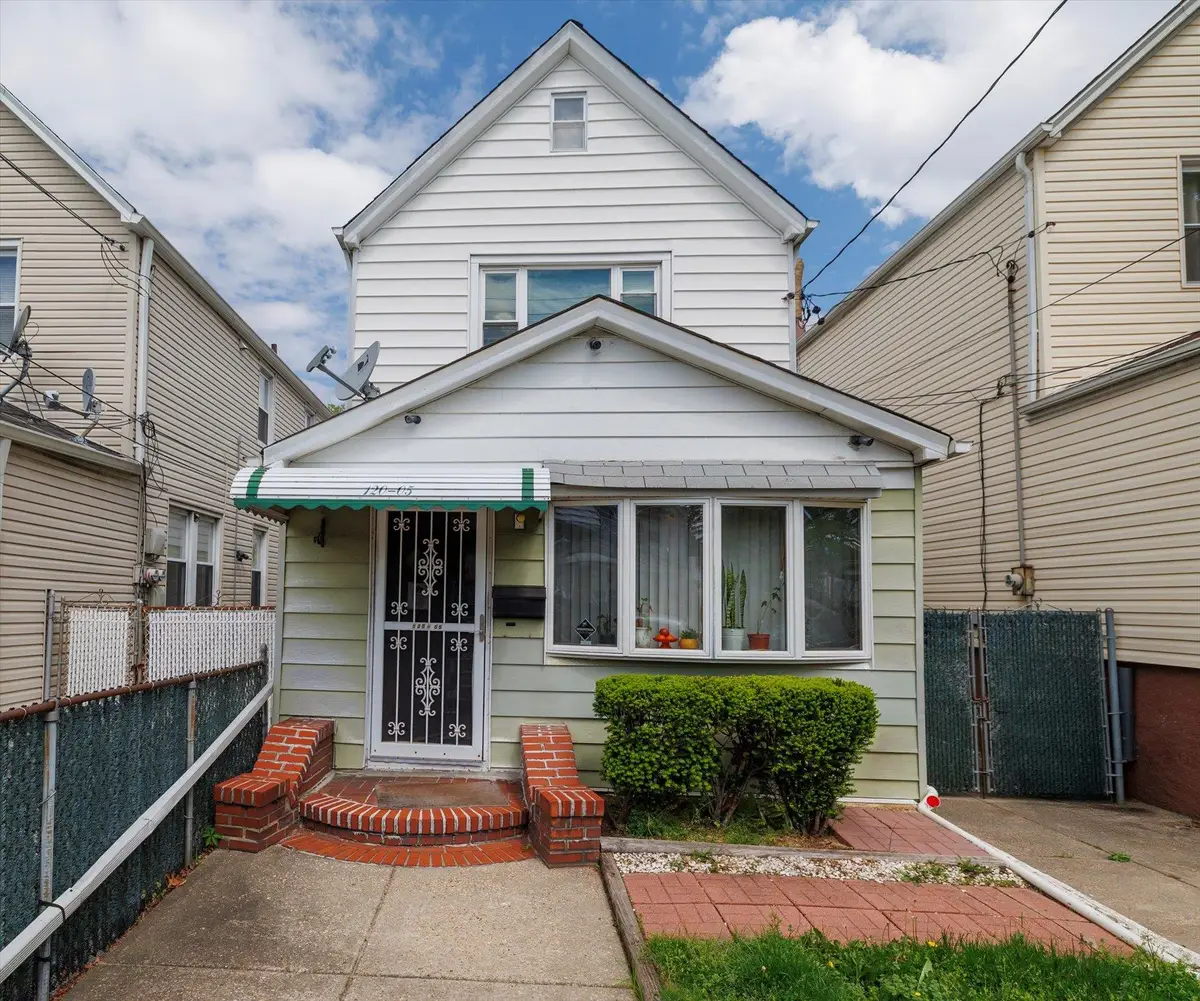
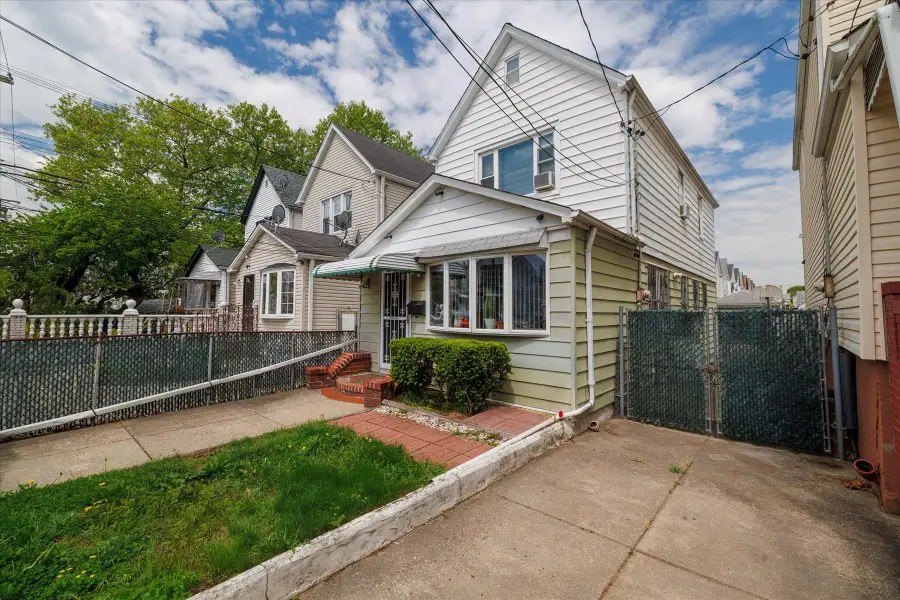
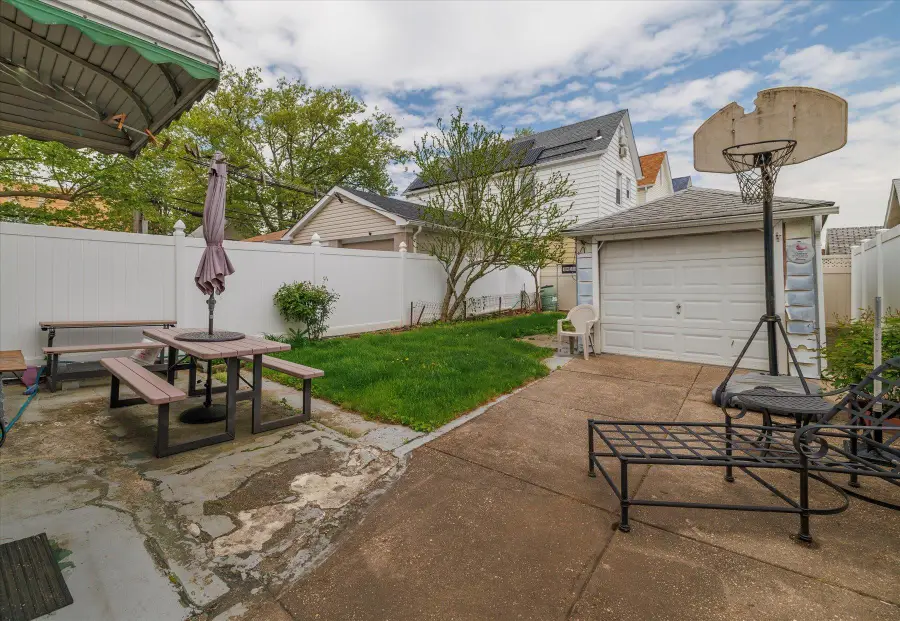
120-05 115th Avenue,South Ozone Park, NY 11420
$750,000
- 3 Beds
- 3 Baths
- 1,571 sq. ft.
- Single family
- Pending
Listed by:kelly forman
Office:compass greater ny llc.
MLS#:868312
Source:One Key MLS
Price summary
- Price:$750,000
- Price per sq. ft.:$477.4
About this home
Charming and sun-drenched single-family home perfectly positioned on a south-facing lot in the heart of South Ozone Park. This well-maintained residence boasts 4 spacious bedrooms, 2.5 baths, and high ceilings throughout, offering an airy and inviting atmosphere for comfortable living. Step inside to discover hardwood floors hidden beneath the carpeting, tons of closet space, and large windows that flood the home with natural light. The flexible layout includes a separate outside entrance (OSE) leading to a full finished basement complete with a full bath. Enjoy seamless indoor-outdoor living with a large backyard, perfect for gatherings, gardening, or relaxing in your private oasis. The home also features a detached full-car garage and a long private driveway offering ample parking for multiple vehicles. Located in a central and convenient neighborhood, you're close to transportation, shopping, schools, and major highways. This is a rare opportunity to own a home that combines space, flexibility, and potential in a sought-after Queens location.
Contact an agent
Home facts
- Year built:1925
- Listing Id #:868312
- Added:77 day(s) ago
- Updated:July 13, 2025 at 07:43 AM
Rooms and interior
- Bedrooms:3
- Total bathrooms:3
- Full bathrooms:2
- Half bathrooms:1
- Living area:1,571 sq. ft.
Heating and cooling
- Heating:Baseboard, Steam
Structure and exterior
- Year built:1925
- Building area:1,571 sq. ft.
- Lot area:0.06 Acres
Schools
- High school:John Adams High School
- Middle school:Jhs 226 Virgil I Grisson
- Elementary school:Ps 100 Glen Morris
Utilities
- Water:Public
- Sewer:Public Sewer
Finances and disclosures
- Price:$750,000
- Price per sq. ft.:$477.4
- Tax amount:$2,893 (2024)
New listings near 120-05 115th Avenue
- New
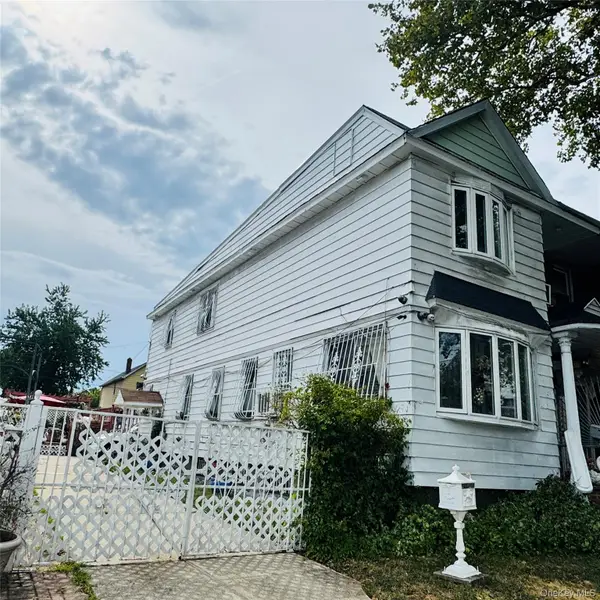 $869,000Active3 beds 2 baths1,728 sq. ft.
$869,000Active3 beds 2 baths1,728 sq. ft.115-46 W Van Wyck Expressway, South Ozone Park, NY 11420
MLS# 901259Listed by: AKCESS24HOMES INC - Open Sun, 11am to 1pmNew
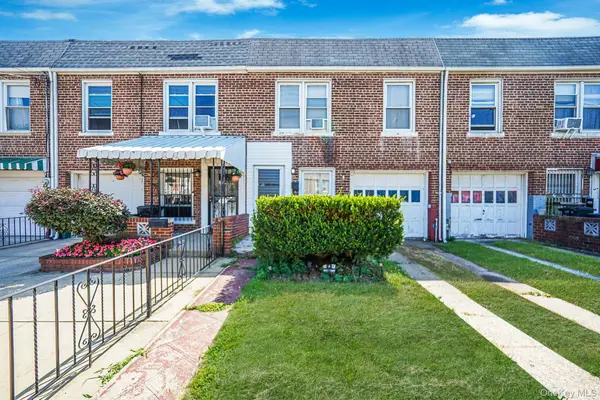 $574,999Active3 beds 2 baths1,400 sq. ft.
$574,999Active3 beds 2 baths1,400 sq. ft.13529 117th Street, South Ozone Park, NY 11420
MLS# 901191Listed by: OVERSOUTH LLC - Open Sun, 12 to 2pmNew
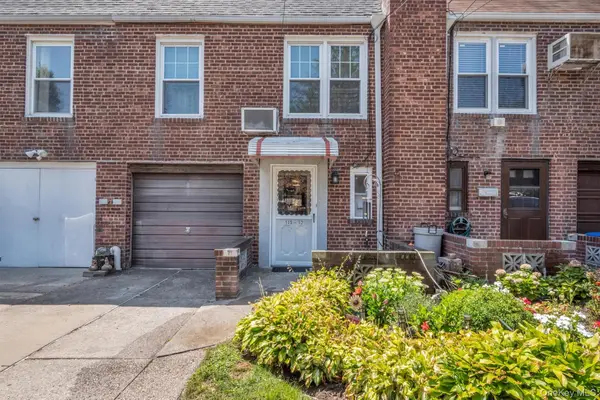 $625,000Active2 beds 2 baths1,360 sq. ft.
$625,000Active2 beds 2 baths1,360 sq. ft.11512 135th Avenue, South Ozone Park, NY 11420
MLS# 900312Listed by: IAQUINTA PREMIER PROPERTIES - Open Fri, 5:30 to 7pmNew
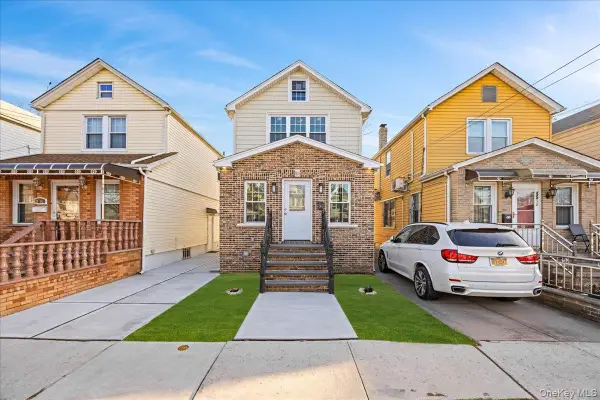 $805,000Active4 beds 3 baths1,056 sq. ft.
$805,000Active4 beds 3 baths1,056 sq. ft.124-12 Linden Boulevard, South Ozone Park, NY 11420
MLS# 900035Listed by: KELLER WILLIAMS REALTY LIBERTY - Open Sat, 12 to 1:30pmNew
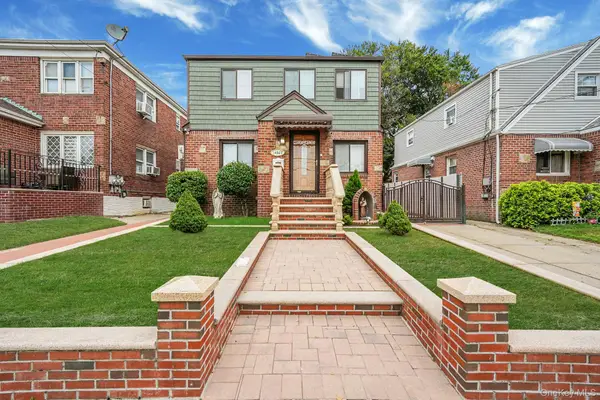 $1,289,999.99Active5 beds 2 baths2,782 sq. ft.
$1,289,999.99Active5 beds 2 baths2,782 sq. ft.149-27 114th Street, South Ozone Park, NY 11420
MLS# 899458Listed by: REALTY MASTERS INTERNATIONAL - New
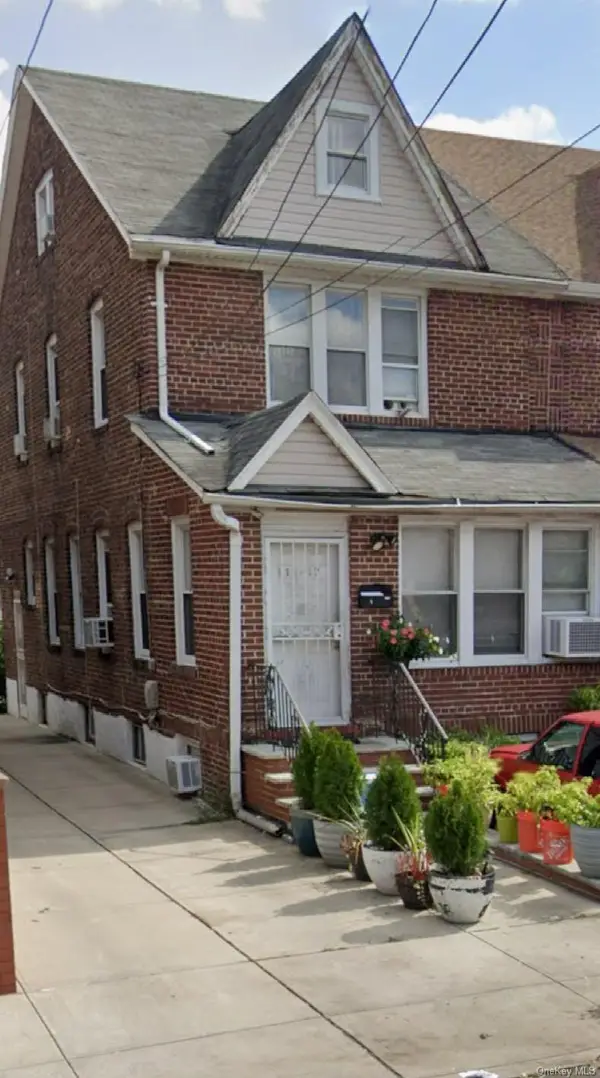 $500,000Active3 beds 3 baths1,764 sq. ft.
$500,000Active3 beds 3 baths1,764 sq. ft.111-17 133rd Street, South Ozone Park, NY 11420
MLS# 898549Listed by: R NEW YORK - New
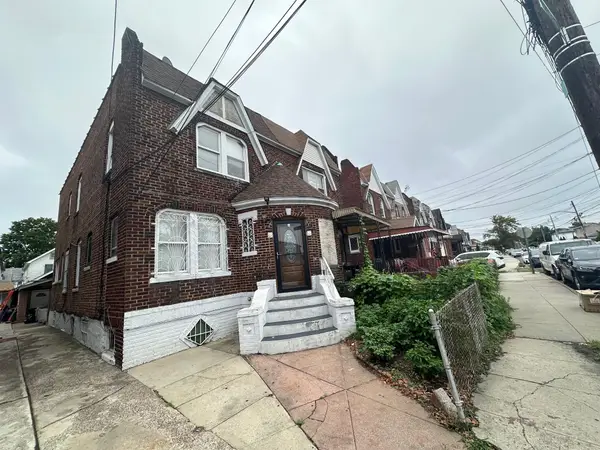 $599,000Active3 beds 2 baths1,316 sq. ft.
$599,000Active3 beds 2 baths1,316 sq. ft.11638 Lincoln Street, South Ozone Park, NY 11420
MLS# 897296Listed by: HOMES OF NY REALTY INC 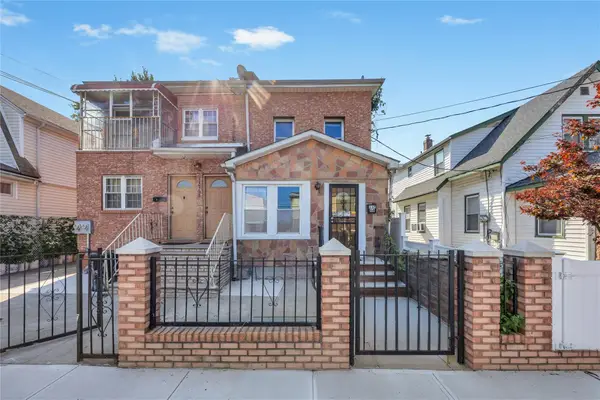 $648,888Active3 beds 3 baths1,182 sq. ft.
$648,888Active3 beds 3 baths1,182 sq. ft.117-66 127th Street, South Ozone Park, NY 11420
MLS# 895337Listed by: VORO LLC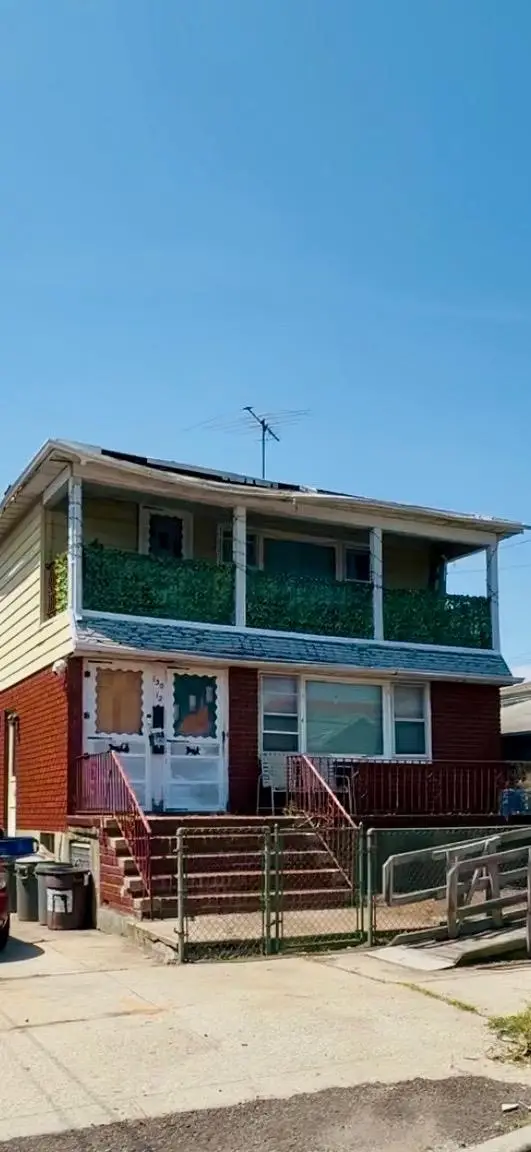 $869,000Active5 beds 3 baths2,448 sq. ft.
$869,000Active5 beds 3 baths2,448 sq. ft.130-12 124th Street, South Ozone Park, NY 11420
MLS# 894275Listed by: RE/MAX 2000- Open Sun, 1 to 3pm
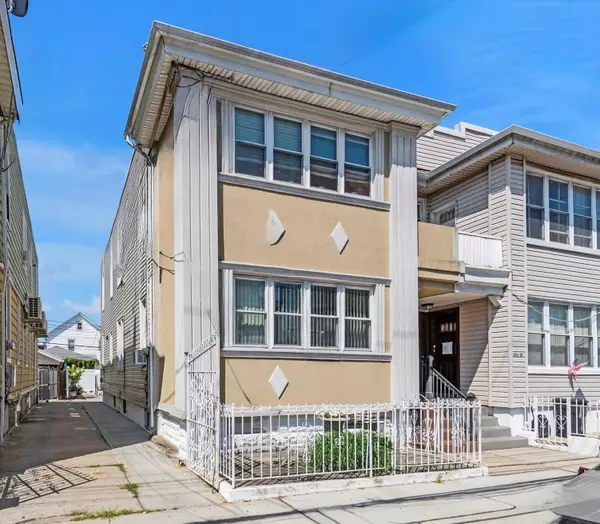 $1,169,000Active5 beds 3 baths2,200 sq. ft.
$1,169,000Active5 beds 3 baths2,200 sq. ft.11120 112th Street, South Ozone Park, NY 11420
MLS# 895397Listed by: KELLER WILLIAMS LANDMARK II
