126-27 147th Street, South Ozone Park, NY 11436
Local realty services provided by:Bon Anno Realty ERA Powered
126-27 147th Street,South Ozone Park, NY 11436
$1,075,000
- 7 Beds
- 3 Baths
- - sq. ft.
- Multi-family
- Sold
Listed by: deborah innocent, ovington prophete
Office: epic 101 realty llc.
MLS#:903802
Source:OneKey MLS
Sorry, we are unable to map this address
Price summary
- Price:$1,075,000
About this home
Discover an extraordinary opportunity in the heart of South Ozone Park: a cherished Two-Family Legacy Property on a sprawling 6,000 square foot lot. This home has been the foundation for two families, sisters who have created a lifetime of memories here for over three decades. Ideal for large, blended families seeking spacious living or for those looking to offset mortgage costs with a rental unit, this detached property offers versatility and charm.
Step inside and experience the generous living spaces designed for comfort and togetherness. The property features a finished basement, adding two bedrooms, a full bathroom, and ample storage, expanding your living or rental possibilities. Outside, you'll be greeted by a huge backyard oasis boasting an above-ground pool and two gazebos—the perfect backdrop for summer entertaining or simply enjoying the outdoors. A two-car garage and a driveway with space for four vehicles provide ultimate convenience for residents and guests alike. Located in the vibrant South Ozone Park neighborhood, known for its family-friendly atmosphere, you'll find a welcoming community, well-kept yards, and sidewalks, making it ideal for walking and enjoying the outdoors. The area boasts a rich diversity and a strong sense of community where neighbors are known for being friendly and helpful. Don't miss this unique opportunity to own a home with a rich history and a vibrant future in a highly desirable Queens location.
Contact an agent
Home facts
- Year built:1915
- Listing ID #:903802
- Added:176 day(s) ago
- Updated:February 14, 2026 at 07:38 AM
Rooms and interior
- Bedrooms:7
- Total bathrooms:3
- Full bathrooms:3
Heating and cooling
- Heating:Natural Gas
Structure and exterior
- Year built:1915
Schools
- High school:John Adams High School
- Middle school:Jhs 226 Virgil I Grisson
Utilities
- Water:Public
- Sewer:Public Sewer
Finances and disclosures
- Price:$1,075,000
- Tax amount:$6,965 (2025)
New listings near 126-27 147th Street
- New
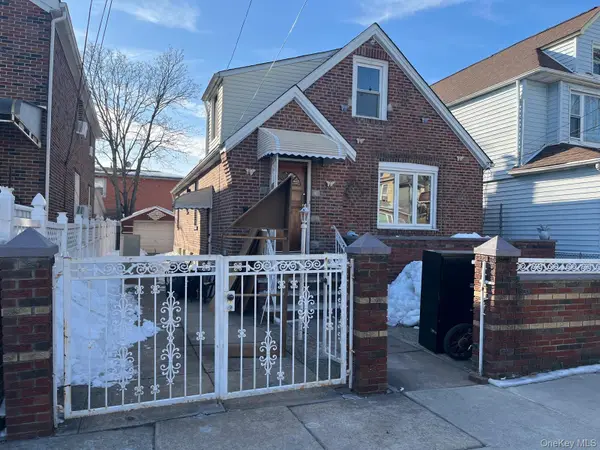 $849,000Active3 beds 2 baths1,035 sq. ft.
$849,000Active3 beds 2 baths1,035 sq. ft.109-60 131st Street, South Ozone Park, NY 11420
MLS# 961462Listed by: PRESTIGE HOMES NY INC - Open Sun, 2 to 3:30pmNew
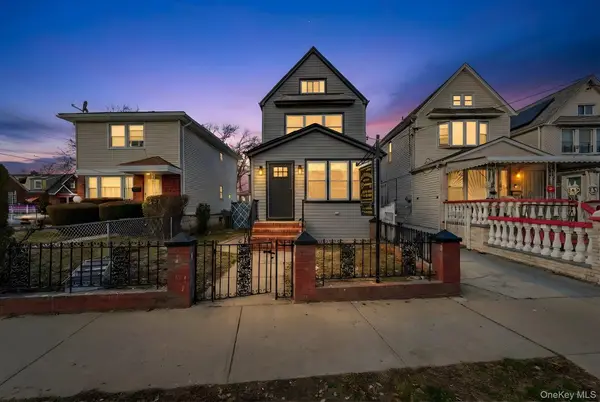 $929,000Active4 beds 3 baths1,728 sq. ft.
$929,000Active4 beds 3 baths1,728 sq. ft.13205 109th Avenue, South Ozone Park, NY 11420
MLS# 961468Listed by: KEYSTONE REALTY USA CORP - New
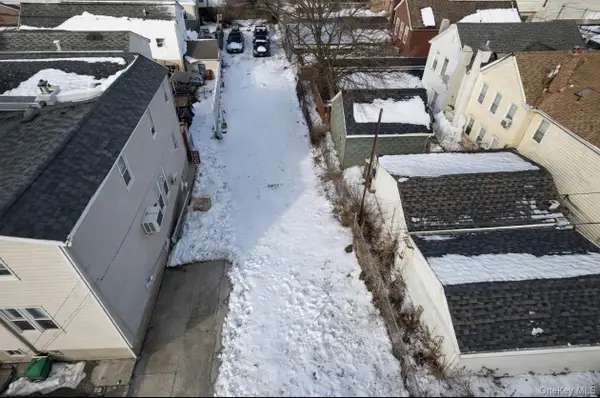 $275,000Active0.06 Acres
$275,000Active0.06 Acres12235 Sutter Avenue, South Ozone Park, NY 11420
MLS# 960807Listed by: ZI REALTY LLC - New
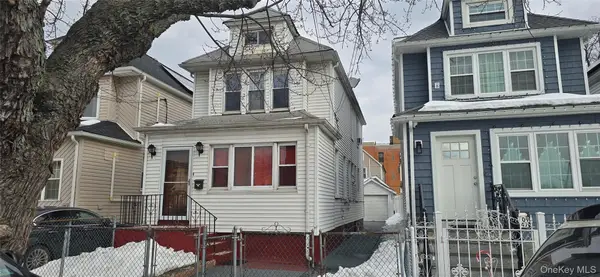 $725,000Active3 beds 3 baths1,248 sq. ft.
$725,000Active3 beds 3 baths1,248 sq. ft.10945 127th Street, South Ozone Park, NY 11420
MLS# 960792Listed by: HOME SOURCE REALTY INC - New
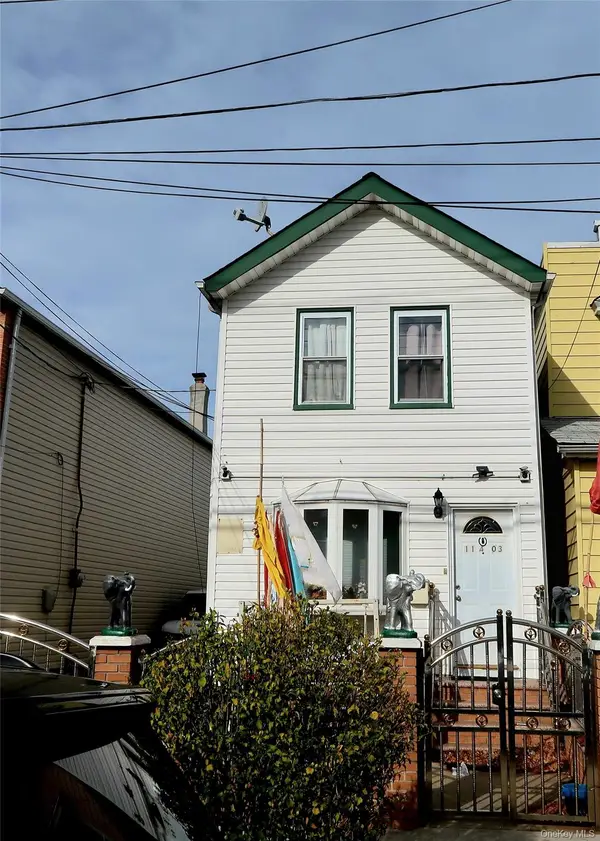 $1,250,000Active2 beds 2 baths952 sq. ft.
$1,250,000Active2 beds 2 baths952 sq. ft.11403 111th Avenue, Richmond Hill, NY 11420
MLS# 960485Listed by: BRICE HOMES NY LLC - Open Sun, 12 to 1pmNew
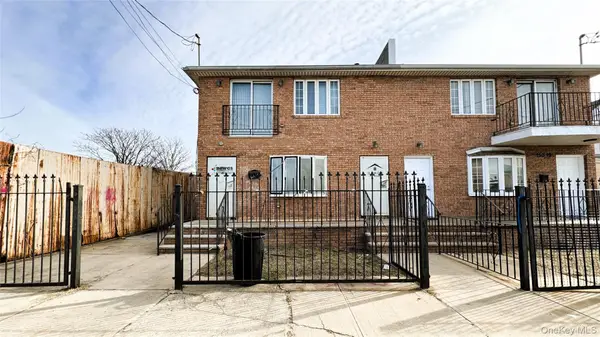 $499,900Active-- beds -- baths1,892 sq. ft.
$499,900Active-- beds -- baths1,892 sq. ft.150-17 125th Street, South Ozone Park, NY 11420
MLS# 959763Listed by: RE/MAX EDGE - Open Sat, 11am to 12pmNew
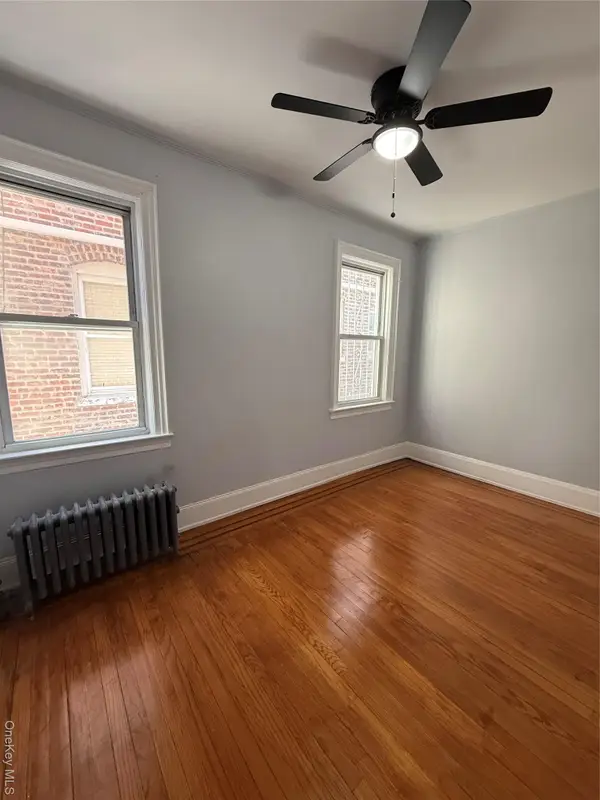 $880,000Active4 beds 3 baths1,316 sq. ft.
$880,000Active4 beds 3 baths1,316 sq. ft.11638 Lincoln Street, South Ozone Park, NY 11420
MLS# 959871Listed by: LA ROSA REALTY NEW YORK LLC - New
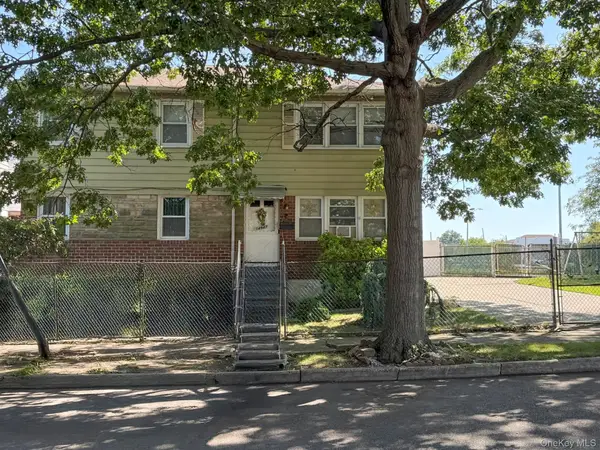 $970,000Active6 beds 2 baths2,160 sq. ft.
$970,000Active6 beds 2 baths2,160 sq. ft.14947 124th Street, South Ozone Park, NY 11420
MLS# 959627Listed by: VYLLA HOME - Coming SoonOpen Sun, 12 to 3pm
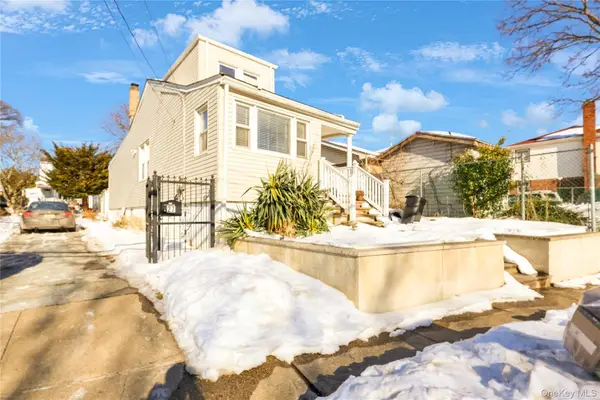 $805,000Coming Soon3 beds 2 baths
$805,000Coming Soon3 beds 2 baths130-29 133rd Avenue, South Ozone Park, NY 11420
MLS# 958583Listed by: EXP REALTY - Open Sun, 12 to 1:30pmNew
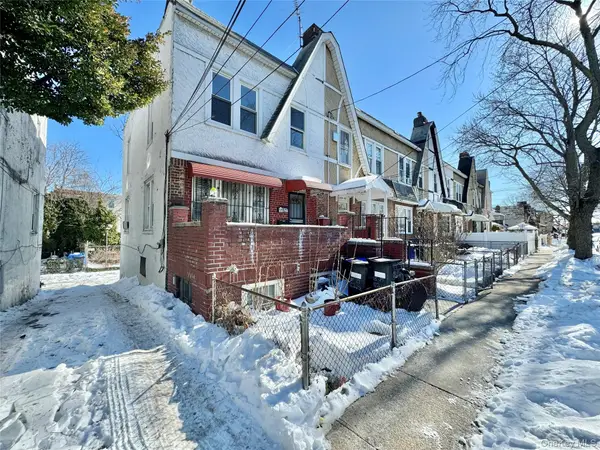 $870,000Active3 beds 3 baths1,296 sq. ft.
$870,000Active3 beds 3 baths1,296 sq. ft.11527 122nd Street, South Ozone Park, NY 11420
MLS# 957851Listed by: KELLER WILLIAMS RTY GOLD COAST

