135-56 124th Street, South Ozone Park, NY 11420
Local realty services provided by:Bon Anno Realty ERA Powered
135-56 124th Street,South Ozone Park, NY 11420
$1,299,999
- 5 Beds
- 3 Baths
- - sq. ft.
- Multi-family
- Pending
Listed by: chatter singh, sher singh sres
Office: keller williams realty liberty
MLS#:L3570900
Source:OneKey MLS
Price summary
- Price:$1,299,999
About this home
Welcome to this exquisite two-family home located in the desirable Wakefield section of South Ozone Park, Queens, NY. This meticulously maintained property offers an abundance of luxurious features and modern amenities, making it an ideal investment or home for multi-generational living. First Floor Highlights: 3 spacious bedrooms,1 full bathroom Eat-in kitchen Comfortable living room, Formal dining room Rear entrance for added convenience. Second Floor Highlights: 2 generously sized bedrooms Large, elegantly designed bathroom Dining room featuring a wet bar with a built-in wine cooler and espresso coffee machine. Custom kitchen with bespoke cabinets and countertops, including: 48-inch Viking Hood 48-inch 6-burner Wolf range, Double wall-mounted oven Oversized island with a built-in grill, deep fryer, and exhaust system Custom-built living room with: Gas fireplace Skylights Custom-built entertainment center wall unit Laundry room Balcony for relaxing and entertaining Additional Features: Finished basement with a separate entrance, offering flexibility and convenience Situated on a spacious 6,000 sqft lot providing privacy and ample yard space, Multiple private driveways with access to both a 1-car garage and a 2-car garage Conveniently located within very close proximity to JFK Airport, the Air Train, public transportation, major highways, Resort World Casino, a variety of restaurants showcasing diverse cultures, houses of worship, and all essential amenities. This property is ideally situated for easy access to entertainment, dining, and everyday necessities.
Contact an agent
Home facts
- Year built:1950
- Listing ID #:L3570900
- Added:464 day(s) ago
- Updated:November 15, 2025 at 09:25 AM
Rooms and interior
- Bedrooms:5
- Total bathrooms:3
- Full bathrooms:3
Heating and cooling
- Cooling:Central Air
- Heating:Hot Water, Natural Gas
Structure and exterior
- Year built:1950
- Lot area:0.14 Acres
Schools
- High school:John Adams High School
- Middle school:Jhs 226 Virgil I Grissom
Utilities
- Water:Public, Well
- Sewer:Public Sewer
Finances and disclosures
- Price:$1,299,999
- Tax amount:$8,972
New listings near 135-56 124th Street
- New
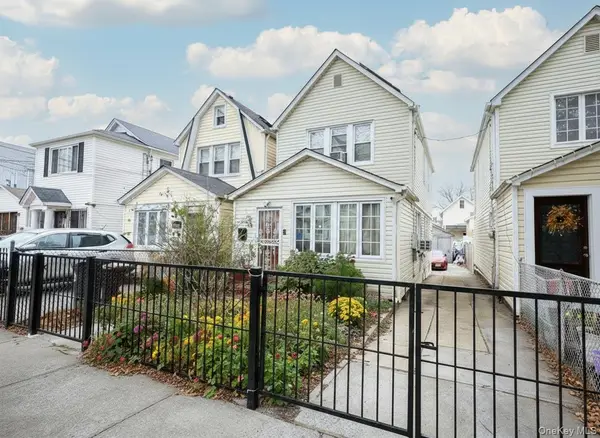 $799,000Active3 beds 3 baths1,120 sq. ft.
$799,000Active3 beds 3 baths1,120 sq. ft.11427 120th Street, South Ozone Park, NY 11420
MLS# 935550Listed by: HOUSESRUS.COM INC - Open Sat, 12:30 to 2pmNew
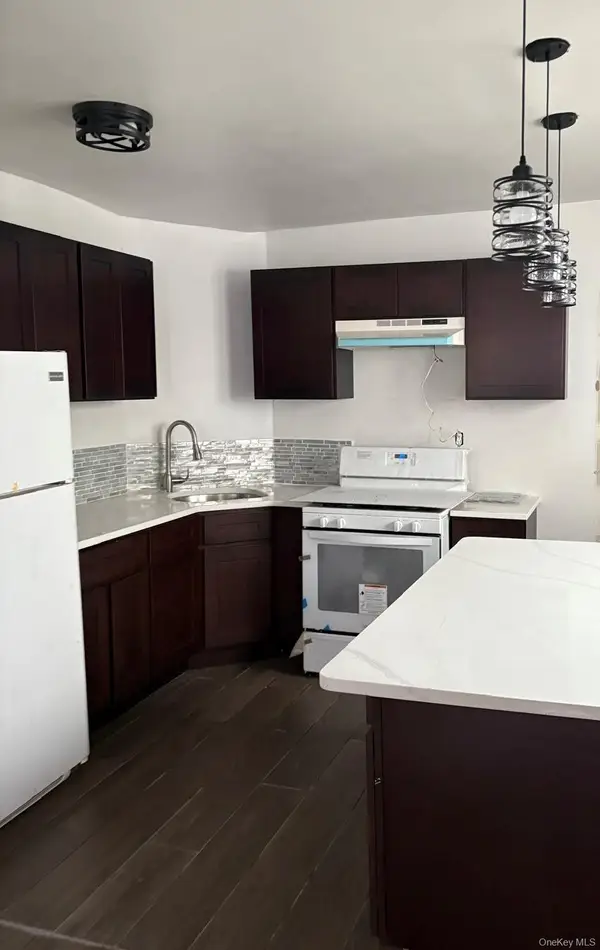 $689,000Active3 beds 2 baths924 sq. ft.
$689,000Active3 beds 2 baths924 sq. ft.11650 128th Street, South Ozone Park, NY 11420
MLS# 935274Listed by: EXP REALTY - Open Sat, 12 to 4pmNew
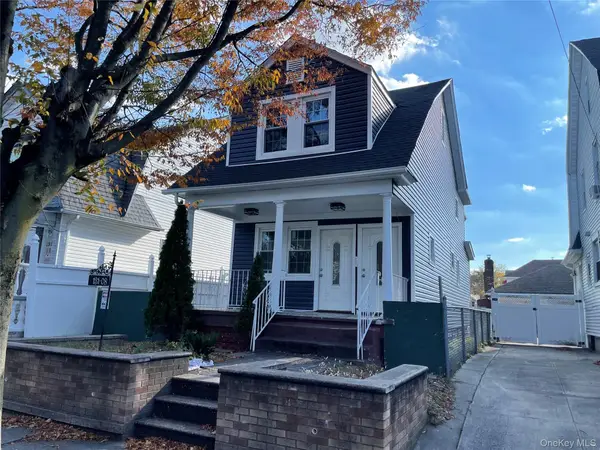 $999,999Active6 beds 3 baths1,668 sq. ft.
$999,999Active6 beds 3 baths1,668 sq. ft.13108 Sutter Avenue, Ozone Park, NY 11420
MLS# 934274Listed by: CENTURY 21 DAWNS GOLD REALTY - Open Sat, 12 to 2pmNew
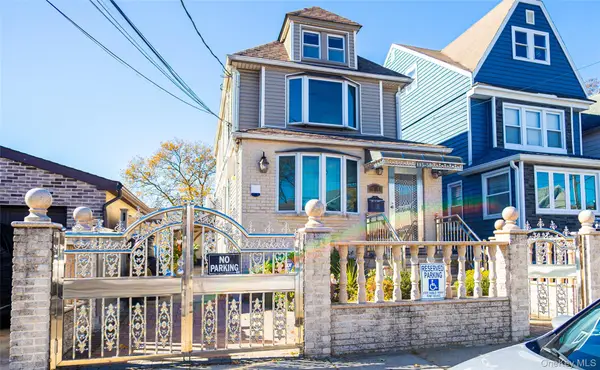 $999,999Active3 beds 2 baths1,264 sq. ft.
$999,999Active3 beds 2 baths1,264 sq. ft.11550 134th Street, South Ozone Park, NY 11420
MLS# 931773Listed by: KNS HOMES INC - New
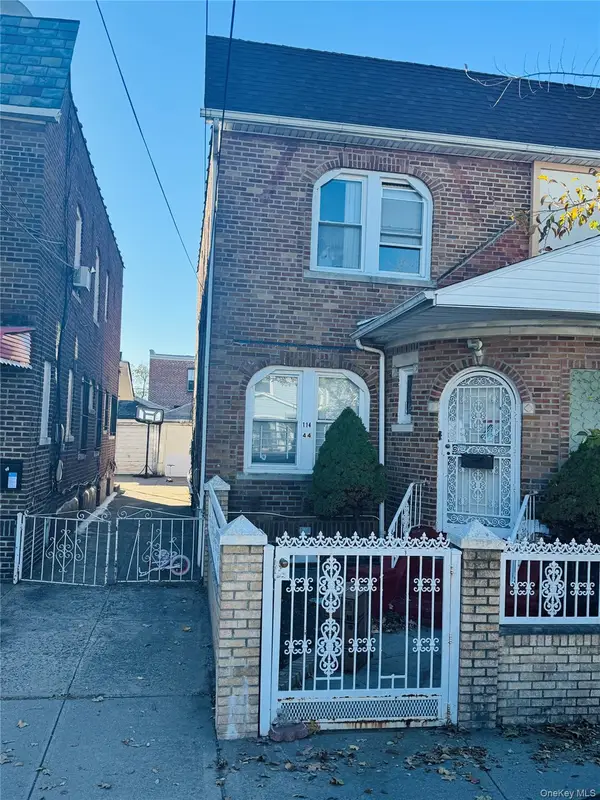 $659,900Active2 beds 2 baths1,280 sq. ft.
$659,900Active2 beds 2 baths1,280 sq. ft.11444 127th Street, South Ozone Park, NY 11420
MLS# 932019Listed by: P K REALTY & ASSOCIATES INC 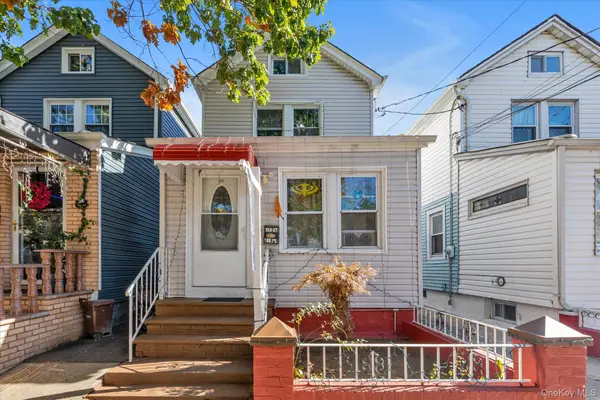 $729,000Active3 beds 3 baths812 sq. ft.
$729,000Active3 beds 3 baths812 sq. ft.12927 135th Place, South Ozone Park, NY 11420
MLS# 931566Listed by: VISION HOMES REAL ESTATE LLC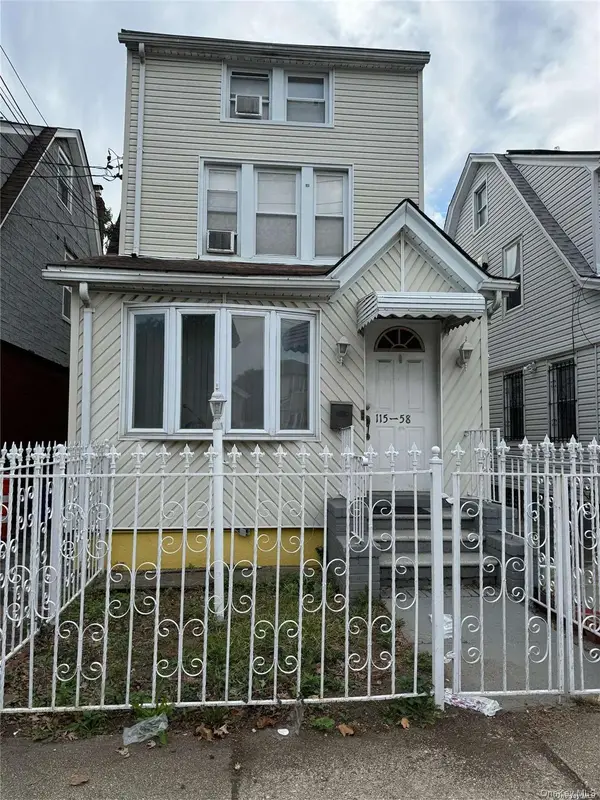 $819,999Active4 beds 3 baths1,316 sq. ft.
$819,999Active4 beds 3 baths1,316 sq. ft.11558 124th Street, South Ozone Park, NY 11420
MLS# 930461Listed by: EXP REALTY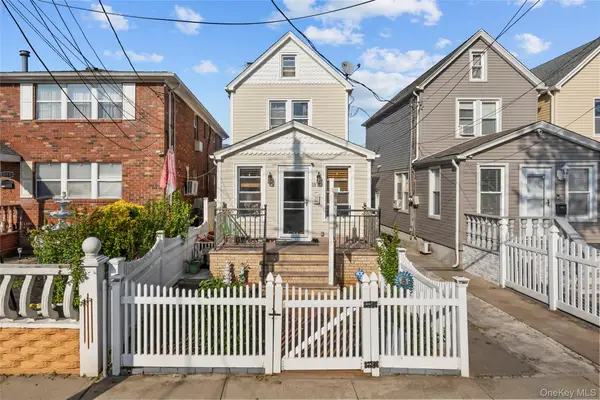 $775,000Active3 beds 2 baths890 sq. ft.
$775,000Active3 beds 2 baths890 sq. ft.115-15 127 Street, Richmond Hill S., NY 11420
MLS# 930150Listed by: WINZONE REALTY INC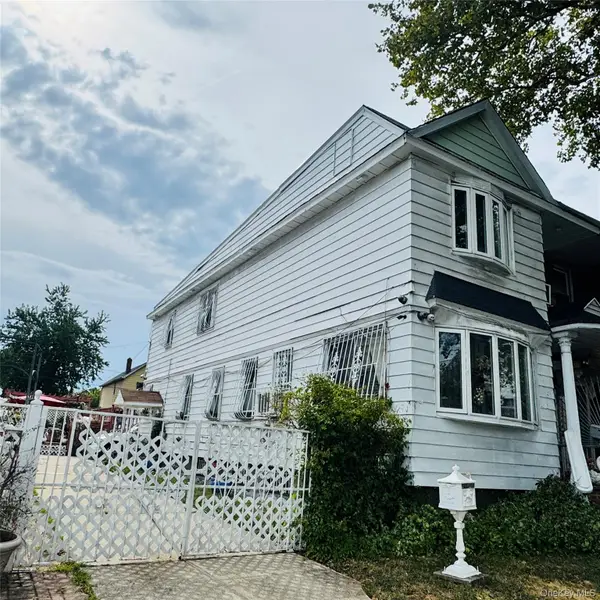 $819,000Active3 beds 2 baths1,728 sq. ft.
$819,000Active3 beds 2 baths1,728 sq. ft.115-46 W Van Wyck Expressway, South Ozone Park, NY 11420
MLS# 929322Listed by: AKCESS24HOMES INC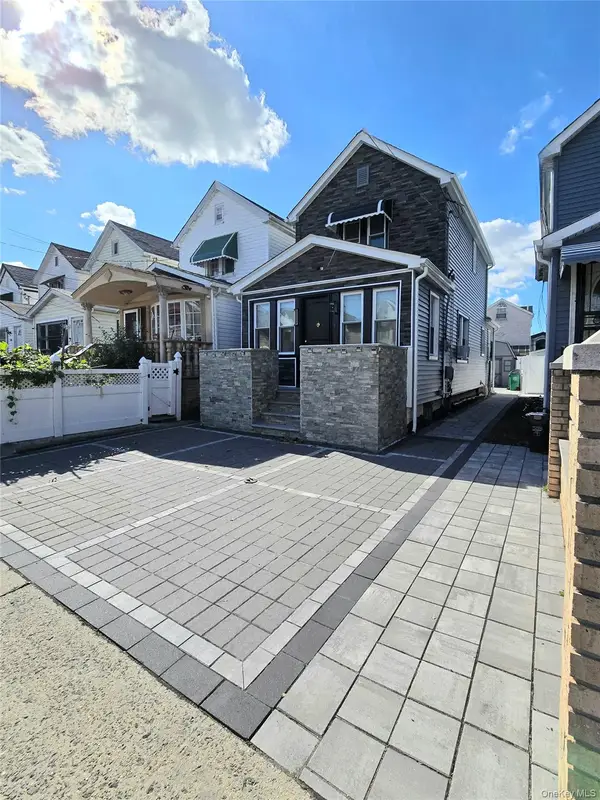 $799,000Active3 beds 2 baths
$799,000Active3 beds 2 baths111-18 124th Street, Richmond Hill, NY 11420
MLS# 928730Listed by: ESQUIRE REALTY CIARAMELLA & CO
