121 Post Office Road, South Salem, NY 10590
Local realty services provided by:ERA Caputo Realty
121 Post Office Road,South Salem, NY 10590
$1,900,000
- 3 Beds
- 2 Baths
- - sq. ft.
- Single family
- Sold
Listed by:jennie doukas
Office:ginnel real estate
MLS#:868076
Source:OneKey MLS
Sorry, we are unable to map this address
Price summary
- Price:$1,900,000
About this home
A rare and romantic offering, this antique Farmstead, circa 1792 was once the Adams Dairy Barn. Perfectly situated on over five and a half picture book acres with incredible frontage on the Waccabuc river. Breathtaking parklike grounds with stone walls. Incredible gardens of Daffodils, Tulips, Iris, wild Roses, Lilac, Wysteria, Alium, and Peonies along with fragrant and flowering Magnolia, Apple, and Viburnum trees grace the entire property. The charming and lovingly restored farmhouse with hardwood floors, high ceilings, and period millwork has had an energy assessment and is insulated for maximum energy efficiency. Sun-filled parlor. Formal dining room with fireplace and door to delightful covered porch. Country kitchen and informal dining area. Three bedrooms. New furnace, water heater, water well pump. Converted two-story horse barn with party and game rooms. Craftsman restored dairy barn with Cedar shingle roof, hen house, and old ice house. Step into the past!
Contact an agent
Home facts
- Year built:1792
- Listing ID #:868076
- Added:118 day(s) ago
- Updated:October 02, 2025 at 07:47 PM
Rooms and interior
- Bedrooms:3
- Total bathrooms:2
- Full bathrooms:1
- Half bathrooms:1
Heating and cooling
- Heating:Hot Water
Structure and exterior
- Year built:1792
Schools
- High school:John Jay High School
- Middle school:John Jay Middle School
- Elementary school:Increase Miller Elementary School
Utilities
- Water:Well
- Sewer:Septic Tank
Finances and disclosures
- Price:$1,900,000
- Tax amount:$24,491 (2024)
New listings near 121 Post Office Road
- New
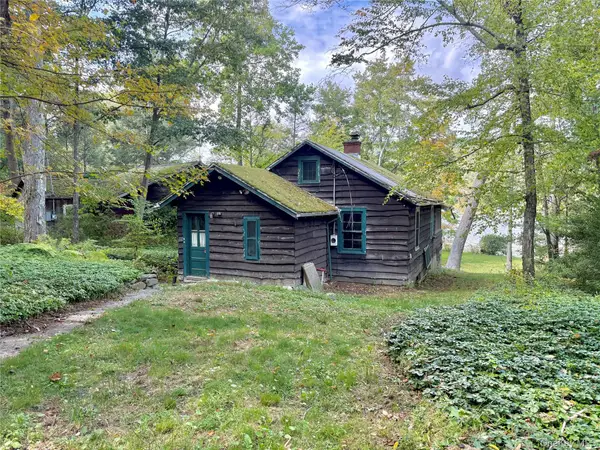 $499,000Active1 beds 1 baths793 sq. ft.
$499,000Active1 beds 1 baths793 sq. ft.31 South Shore, South Salem, NY 10590
MLS# 918038Listed by: THE BRIDGE REALTY GROUP NY LLC - New
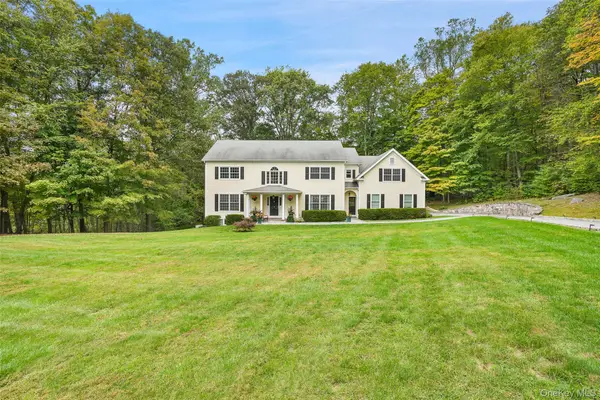 $1,299,000Active4 beds 3 baths3,598 sq. ft.
$1,299,000Active4 beds 3 baths3,598 sq. ft.19 Ledgewood Lane, South Salem, NY 10590
MLS# 913409Listed by: GINNEL REAL ESTATE - New
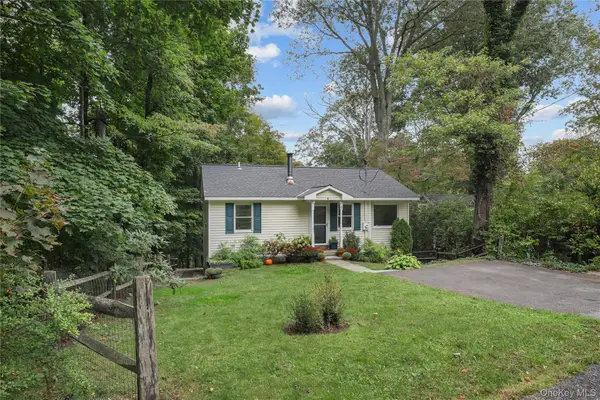 $489,000Active2 beds 2 baths1,530 sq. ft.
$489,000Active2 beds 2 baths1,530 sq. ft.8 Hemlock Road, South Salem, NY 10590
MLS# 912138Listed by: WILLIAM RAVEIS-NEW YORK LLC 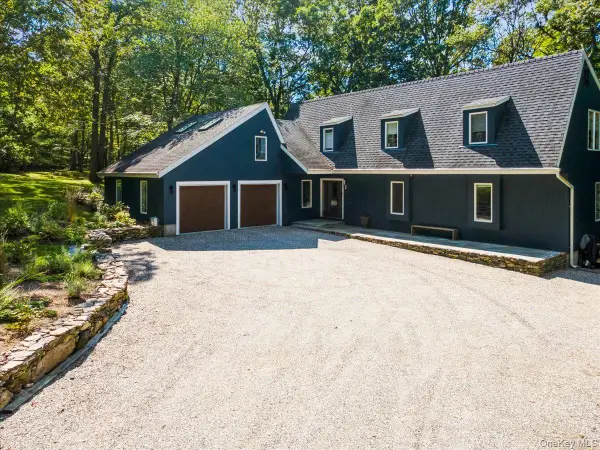 $1,500,000Active4 beds 3 baths2,447 sq. ft.
$1,500,000Active4 beds 3 baths2,447 sq. ft.46 Ridgefield Avenue, South Salem, NY 10590
MLS# 914244Listed by: DOUGLAS ELLIMAN REAL ESTATE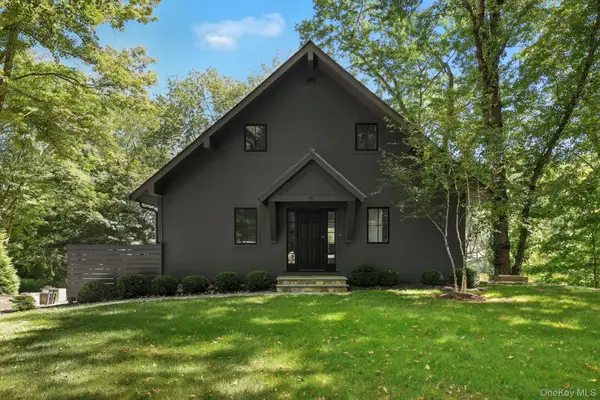 $1,225,000Pending2 beds 3 baths1,940 sq. ft.
$1,225,000Pending2 beds 3 baths1,940 sq. ft.21 Lake Shore Drive, South Salem, NY 10590
MLS# 903857Listed by: COMPASS GREATER NY, LLC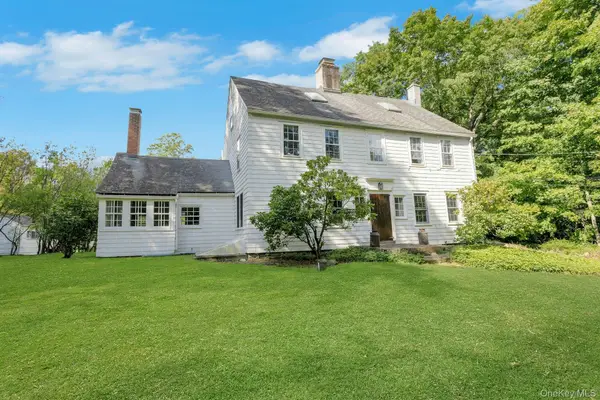 $950,000Active4 beds 3 baths3,031 sq. ft.
$950,000Active4 beds 3 baths3,031 sq. ft.134 Spring Street, South Salem, NY 10590
MLS# 906478Listed by: WILLIAM RAVEIS-NEW YORK LLC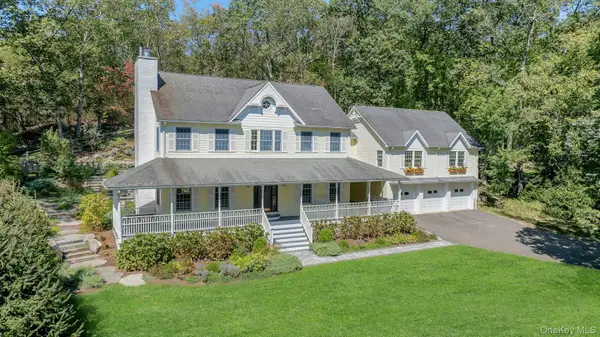 $1,475,000Pending4 beds 4 baths3,463 sq. ft.
$1,475,000Pending4 beds 4 baths3,463 sq. ft.7/8 Douglas Drive, South Salem, NY 10590
MLS# 908332Listed by: DOUGLAS ELLIMAN REAL ESTATE- Open Sat, 1 to 3pm
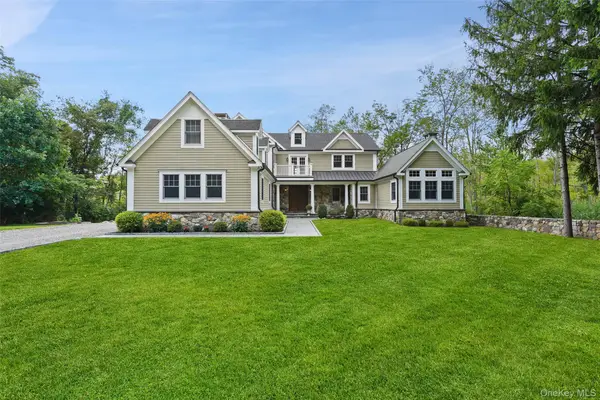 $1,499,000Active3 beds 4 baths3,532 sq. ft.
$1,499,000Active3 beds 4 baths3,532 sq. ft.230 Spring Street, South Salem, NY 10590
MLS# 907601Listed by: JULIA B FEE SOTHEBYS INT. RLTY 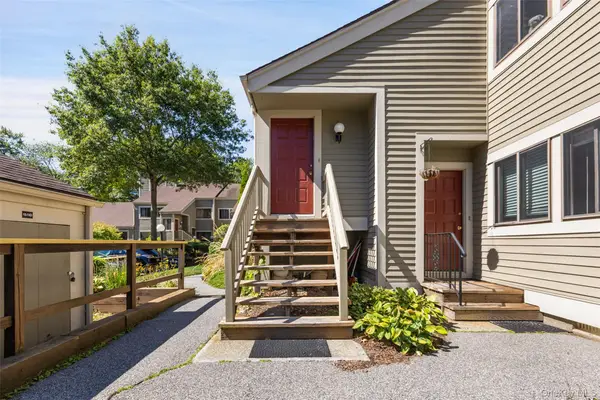 $439,000Pending1 beds 1 baths1,112 sq. ft.
$439,000Pending1 beds 1 baths1,112 sq. ft.144 Stone Meadow, South Salem, NY 10590
MLS# 906348Listed by: WILLIAM RAVEIS-NEW YORK LLC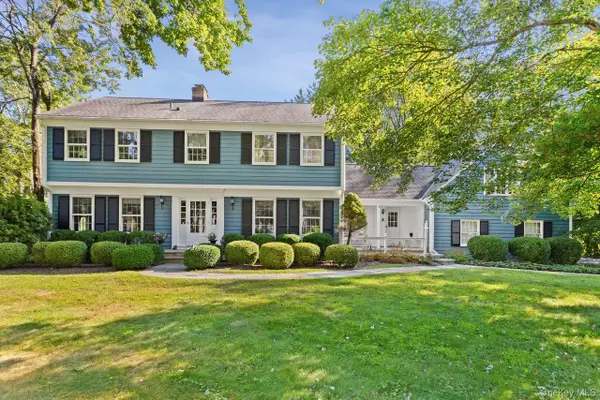 $1,100,000Pending4 beds 4 baths3,022 sq. ft.
$1,100,000Pending4 beds 4 baths3,022 sq. ft.12 Stonewall Court, South Salem, NY 10590
MLS# 905548Listed by: COLDWELL BANKER REALTY
