136 Elmwood Road, South Salem, NY 10590
Local realty services provided by:ERA Caputo Realty
136 Elmwood Road,South Salem, NY 10590
$1,495,000
- 5 Beds
- 6 Baths
- 5,687 sq. ft.
- Single family
- Pending
Listed by: mark boyland
Office: keller williams realty partner
MLS#:931824
Source:OneKey MLS
Price summary
- Price:$1,495,000
- Price per sq. ft.:$262.88
About this home
Welcome to this traditional farmhouse set on 9 stunning acres—ready to be restored to its former beauty and transformed to suit your vision.
This five-bedroom home offers a rare blend of tranquility and versatile living space. The main level features a spacious chef’s kitchen with an eat-in area opening to a warm family room with a fireplace, plus a cozy living room with a second fireplace, a library, full laundry, and a bright sunroom.
The second floor includes a large primary bedroom with a double-sided fireplace, updated bath, and balcony overlooking the rolling lawn, along with three additional bedrooms and a finished walk-up attic for storage.
The finished lower level—with a full bath—provides direct access to the gunite pool for seamless indoor-outdoor living.
An enclosed breezeway connects to the attached guest cottage, perfect for hosting, work-from-home, or multi-generational living.
The expansive four-car garage includes horse stalls and a spacious second-floor storage area ideal for a workshop, gym, or additional storage.
Enjoy peaceful sunsets by the lake and the endless possibilities that this exceptional property offers.
Contact an agent
Home facts
- Year built:1873
- Listing ID #:931824
- Added:35 day(s) ago
- Updated:December 23, 2025 at 08:37 AM
Rooms and interior
- Bedrooms:5
- Total bathrooms:6
- Full bathrooms:5
- Half bathrooms:1
- Living area:5,687 sq. ft.
Heating and cooling
- Cooling:Central Air
- Heating:Oil
Structure and exterior
- Year built:1873
- Building area:5,687 sq. ft.
- Lot area:9.01 Acres
Schools
- High school:John Jay High School
- Middle school:John Jay Middle School
- Elementary school:Meadow Pond Elementary School
Utilities
- Water:Well
- Sewer:Septic Tank
Finances and disclosures
- Price:$1,495,000
- Price per sq. ft.:$262.88
- Tax amount:$38,449 (2025)
New listings near 136 Elmwood Road
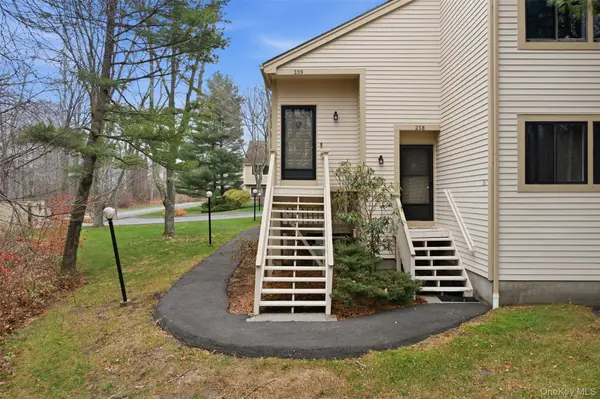 $399,000Active1 beds 1 baths971 sq. ft.
$399,000Active1 beds 1 baths971 sq. ft.239 Deer Hill Road, South Salem, NY 10590
MLS# 938209Listed by: COMPASS GREATER NY, LLC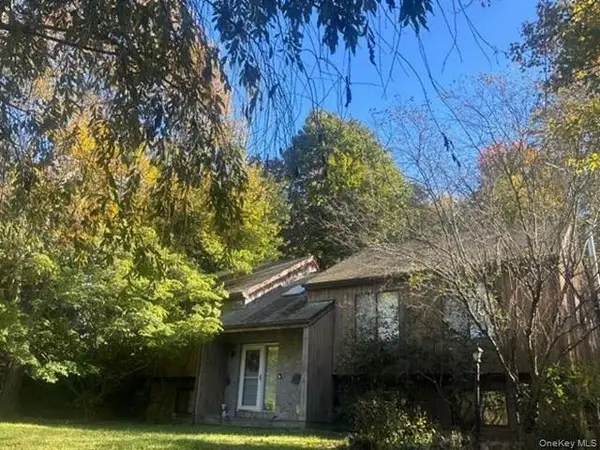 $667,300Active3 beds 3 baths2,100 sq. ft.
$667,300Active3 beds 3 baths2,100 sq. ft.1203 Old Post Rd Rte 35, South Salem, NY 10590
MLS# 936604Listed by: REALHOME SERVICES & SOLUTIONS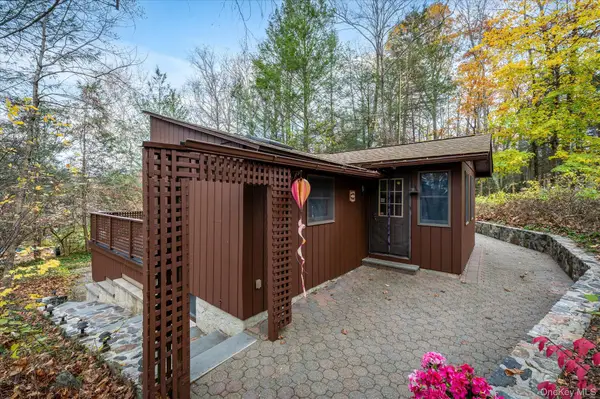 $389,000Active1 beds 1 baths1,000 sq. ft.
$389,000Active1 beds 1 baths1,000 sq. ft.50 S Shore Drive, South Salem, NY 10590
MLS# 912191Listed by: KELLER WILLIAMS REALTY PARTNER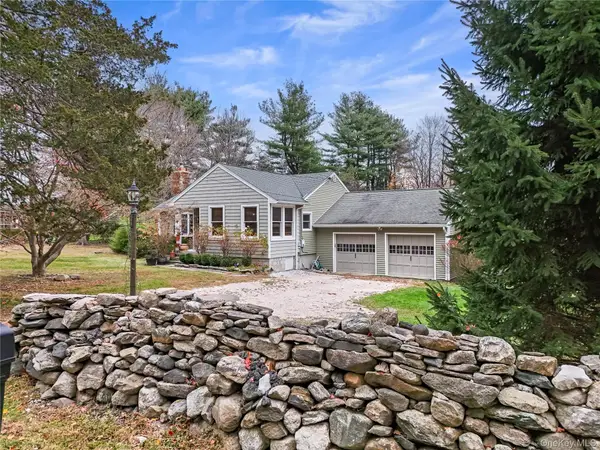 $735,000Active3 beds 2 baths2,085 sq. ft.
$735,000Active3 beds 2 baths2,085 sq. ft.247 Smith Ridge Road, South Salem, NY 10590
MLS# 934736Listed by: WILLIAM RAVEIS-NEW YORK, LLC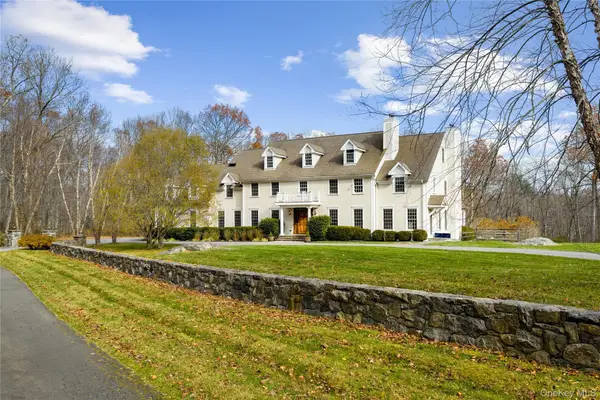 $2,700,000Active6 beds 8 baths8,900 sq. ft.
$2,700,000Active6 beds 8 baths8,900 sq. ft.11 Lost Nations Road, Pound Ridge, NY 10576
MLS# 928343Listed by: WILLIAM RAVEIS-NEW YORK LLC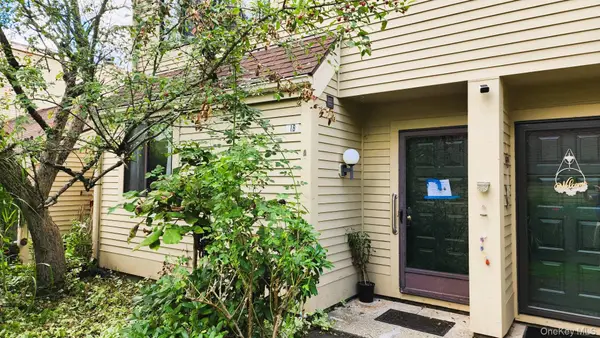 $424,900Active2 beds 3 baths2,052 sq. ft.
$424,900Active2 beds 3 baths2,052 sq. ft.18 Fox Run #18, South Salem, NY 10590
MLS# 935203Listed by: RE/MAX CLASSIC REALTY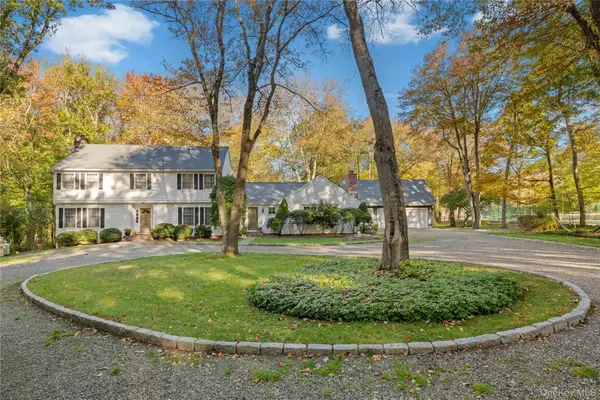 $949,000Pending4 beds 4 baths3,664 sq. ft.
$949,000Pending4 beds 4 baths3,664 sq. ft.41 West Lane, South Salem, NY 10590
MLS# 921671Listed by: KELLER WILLIAMS REALTY PARTNER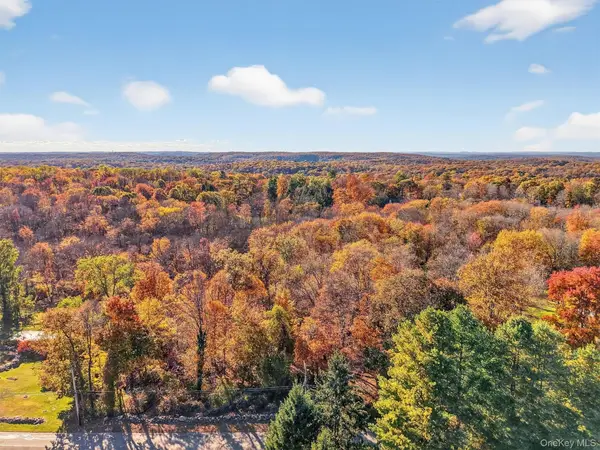 $329,000Pending3.47 Acres
$329,000Pending3.47 Acres26 Elmwood Road, South Salem, NY 10590
MLS# 927977Listed by: JULIA B FEE SOTHEBYS INT. RLTY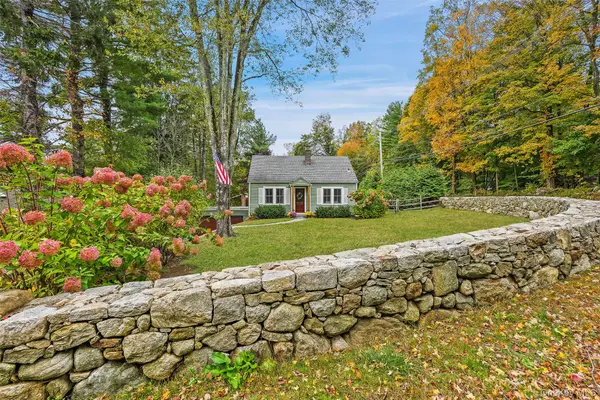 $685,000Pending2 beds 1 baths1,068 sq. ft.
$685,000Pending2 beds 1 baths1,068 sq. ft.37 East Street, South Salem, NY 10590
MLS# 924143Listed by: COMPASS GREATER NY, LLC
