38 Gilbert Street, South Salem, NY 10590
Local realty services provided by:ERA Caputo Realty
38 Gilbert Street,South Salem, NY 10590
$2,399,000
- 3 Beds
- 3 Baths
- 2,262 sq. ft.
- Single family
- Pending
Listed by:mindy weil
Office:ginnel real estate
MLS#:885232
Source:OneKey MLS
Price summary
- Price:$2,399,000
- Price per sq. ft.:$1,060.57
About this home
Spectacular Lakefront Jewel. Stunning Lakehouse in a breathtaking waterfront setting. One of the original lakehouses, circa 1926, painstakingly renovated and updated. Meticulously detailed and timeless interior spaces with Plain English designed Kitchen, custom millwork, steel casement windows, Galbraith & Paul wall coverings and bespoke fixtures and fittings. Beautifully finished Living Room with painted paneling, skylit vaulted ceiling, dry bar and fireplace with mirror on an electric lift concealing the television. Chef’s Kitchen with bespoke cabinetry, marble countertops, Aga Range, copper and farm sinks and center island. Open to the Dining and Breakfast Area with doors out to the deck as well as the garden, both with jaw-dropping panoramic views. Private Primary Suite with two Walk-in closets and Bath. Two additional Bedrooms. Exceptional grounds with terraced gardens separated by incredible stone walls. Ample water frontage with a durable Wolf PVC dock allowing for easy swimming, boating, paddleboarding and kayaking. Walk to the community beach. Peaceful and serene setting yet with easy access to the shops, trains and commuting arteries. Absolute perfection!
Contact an agent
Home facts
- Year built:1926
- Listing ID #:885232
- Added:71 day(s) ago
- Updated:September 25, 2025 at 01:28 PM
Rooms and interior
- Bedrooms:3
- Total bathrooms:3
- Full bathrooms:2
- Half bathrooms:1
- Living area:2,262 sq. ft.
Heating and cooling
- Cooling:Central Air
- Heating:Electric, Heat Pump
Structure and exterior
- Year built:1926
- Building area:2,262 sq. ft.
- Lot area:0.29 Acres
Schools
- High school:John Jay High School
- Middle school:John Jay Middle School
- Elementary school:Meadow Pond Elementary School
Utilities
- Water:Public
- Sewer:Septic Tank
Finances and disclosures
- Price:$2,399,000
- Price per sq. ft.:$1,060.57
- Tax amount:$28,738 (2025)
New listings near 38 Gilbert Street
- Open Sat, 1 to 3pmNew
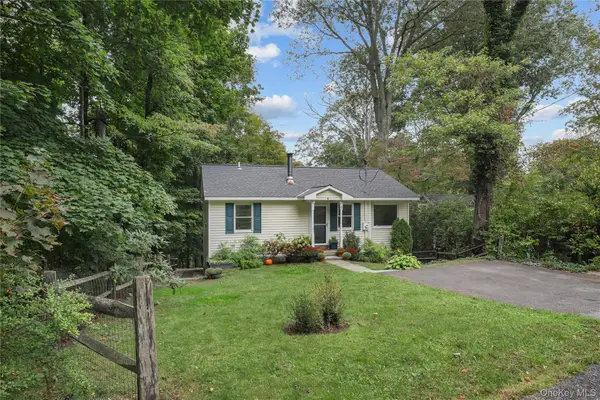 $489,000Active2 beds 2 baths1,530 sq. ft.
$489,000Active2 beds 2 baths1,530 sq. ft.8 Hemlock Road, South Salem, NY 10590
MLS# 912138Listed by: WILLIAM RAVEIS-NEW YORK LLC - Coming SoonOpen Sat, 3:30 to 5pm
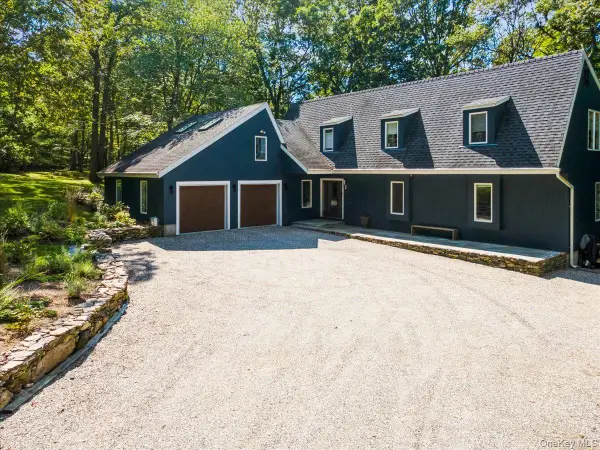 $1,500,000Coming Soon4 beds 3 baths
$1,500,000Coming Soon4 beds 3 baths46 Ridgefield Avenue, South Salem, NY 10590
MLS# 914244Listed by: DOUGLAS ELLIMAN REAL ESTATE 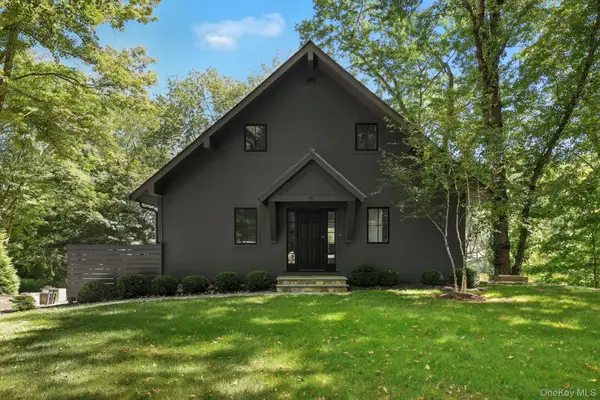 $1,225,000Pending2 beds 3 baths1,940 sq. ft.
$1,225,000Pending2 beds 3 baths1,940 sq. ft.21 Lake Shore Drive, South Salem, NY 10590
MLS# 903857Listed by: COMPASS GREATER NY, LLC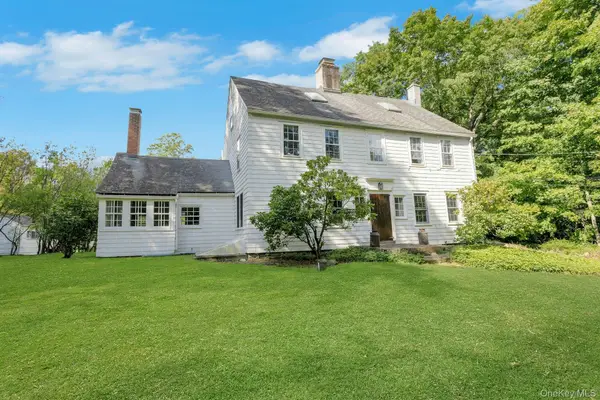 $950,000Active4 beds 3 baths3,031 sq. ft.
$950,000Active4 beds 3 baths3,031 sq. ft.134 Spring Street, South Salem, NY 10590
MLS# 906478Listed by: WILLIAM RAVEIS-NEW YORK LLC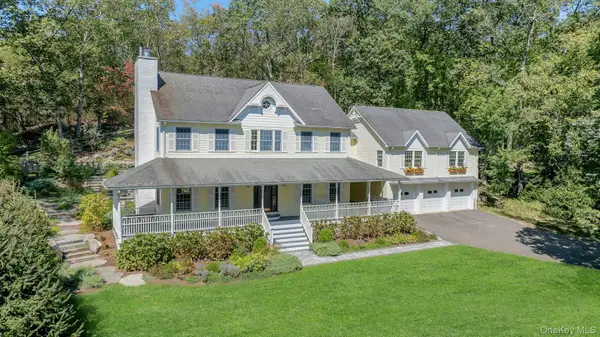 $1,475,000Active4 beds 4 baths3,463 sq. ft.
$1,475,000Active4 beds 4 baths3,463 sq. ft.7/8 Douglas Drive, South Salem, NY 10590
MLS# 908332Listed by: DOUGLAS ELLIMAN REAL ESTATE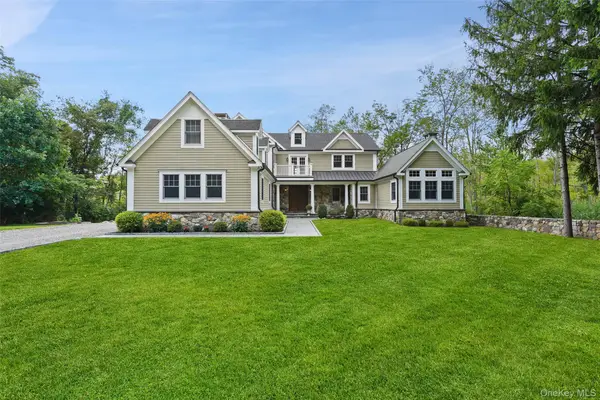 $1,595,000Active3 beds 4 baths3,532 sq. ft.
$1,595,000Active3 beds 4 baths3,532 sq. ft.230 Spring Street, South Salem, NY 10590
MLS# 907601Listed by: JULIA B FEE SOTHEBYS INT. RLTY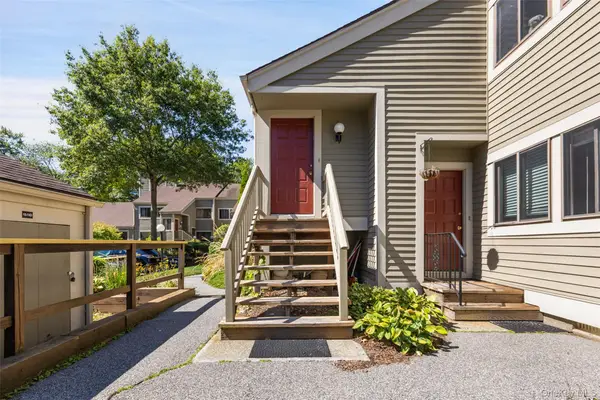 $439,000Active1 beds 1 baths1,112 sq. ft.
$439,000Active1 beds 1 baths1,112 sq. ft.144 Stone Meadow, South Salem, NY 10590
MLS# 906348Listed by: WILLIAM RAVEIS-NEW YORK LLC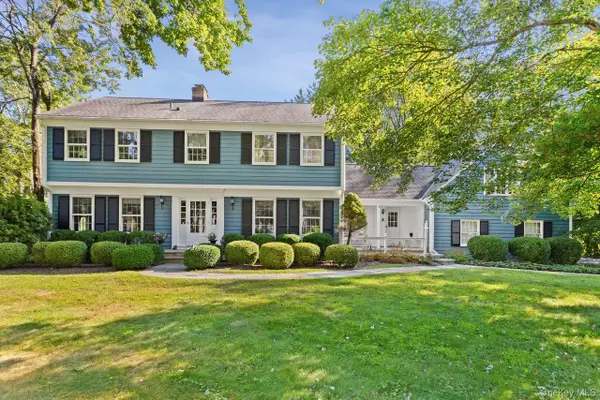 $1,100,000Pending4 beds 4 baths3,022 sq. ft.
$1,100,000Pending4 beds 4 baths3,022 sq. ft.12 Stonewall Court, South Salem, NY 10590
MLS# 905548Listed by: COLDWELL BANKER REALTY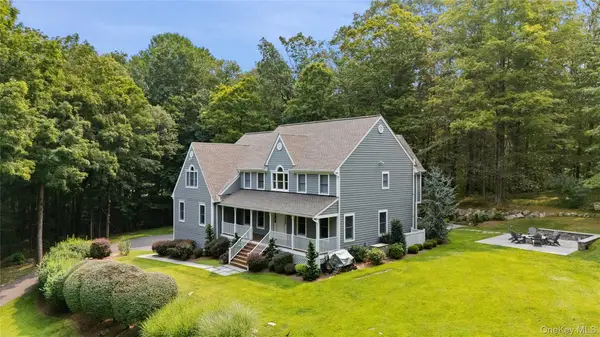 $1,299,000Active4 beds 4 baths3,688 sq. ft.
$1,299,000Active4 beds 4 baths3,688 sq. ft.9 Ashwood Road, South Salem, NY 10590
MLS# 898285Listed by: WILLIAM RAVEIS-NEW YORK LLC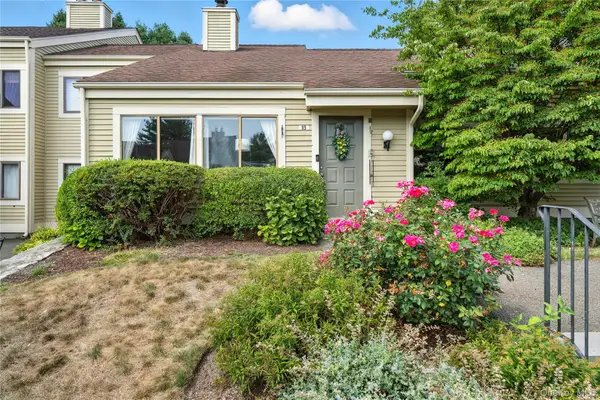 $495,000Pending2 beds 1 baths1,364 sq. ft.
$495,000Pending2 beds 1 baths1,364 sq. ft.99 Fox Run, South Salem, NY 10590
MLS# 902259Listed by: COMPASS GREATER NY, LLC
