- ERA
- New York
- Southampton
- 141 Middle Pond Road
141 Middle Pond Road, Southampton, NY 11968
Local realty services provided by:Bon Anno Realty ERA Powered
141 Middle Pond Road,Southampton, NY 11968
$3,895,000
- 5 Beds
- 6 Baths
- 5,800 sq. ft.
- Single family
- Active
Listed by: denise e. rosko
Office: hamptons realty associates llc.
MLS#:904993
Source:OneKey MLS
Price summary
- Price:$3,895,000
- Price per sq. ft.:$671.55
About this home
Situated South of the highway, in the prestigious Sandringham Beach community, this recently built and beautifully finished contemporary home has it all! The property includes deeded access to a private neighborhood beach on Shinnecock Bay and water access on Old Fort Pond where you can moor a boat or launch canoes, kayaks, and paddle boards. Set on a lush 1.40 acres of mature landscaping with multiple terraces for entertaining, this property includes a heated free-form pool, koi pond, and a full-size sunken deco-turf tennis court. The 5800 square foot house includes 6 bedrooms, 5.5 baths, study, chef's kitchen with Viking appliances, great room with wood-burning fireplace, formal dining room, three season room, and a finished lower level with a wet- bar and infra-red sauna. The master suite with its own fireplace is situated on the first floor and there are five additional spacious bedrooms and a bonus room/den for overflow guests. The house has energy-efficient appliances, a smart home system with Lutron automatic shades, and 10 kWh of solar installation: so low electric rates. The South of the Highway location provides an easy commute from Manhattan and is only two miles from Southampton Village and minutes away from the Ocean and famous Coopers Beach. Proven rental history of $225,000 for the summer season., Additional information: Appearance:Excellent,ExterioFeatures:Tennis,Interior Features:Lr/Dr,Marble Bath,Separate Hot water Heater:
Contact an agent
Home facts
- Year built:2018
- Listing ID #:904993
- Added:149 day(s) ago
- Updated:February 03, 2026 at 11:47 AM
Rooms and interior
- Bedrooms:5
- Total bathrooms:6
- Full bathrooms:5
- Half bathrooms:1
- Living area:5,800 sq. ft.
Heating and cooling
- Cooling:Central Air
- Heating:Natural Gas
Structure and exterior
- Year built:2018
- Building area:5,800 sq. ft.
- Lot area:1.39 Acres
Schools
- High school:Southampton High School
- Middle school:Tuckahoe
- Elementary school:Tuckahoe School
Utilities
- Water:Public
- Sewer:Cesspool
Finances and disclosures
- Price:$3,895,000
- Price per sq. ft.:$671.55
- Tax amount:$20,944 (2024)
New listings near 141 Middle Pond Road
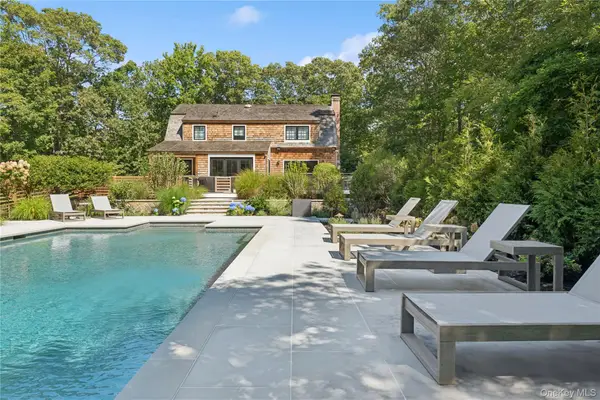 $2,895,000Active3 beds 4 baths2,300 sq. ft.
$2,895,000Active3 beds 4 baths2,300 sq. ft.70 Glenview Drive, Southampton, NY 11968
MLS# 952386Listed by: COMPASS GREATER NY LLC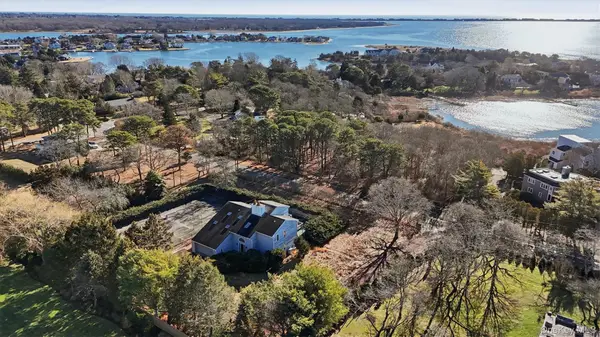 $2,095,000Active4 beds 3 baths2,718 sq. ft.
$2,095,000Active4 beds 3 baths2,718 sq. ft.103 Middle Pond Road, Southampton, NY 11968
MLS# 949783Listed by: DANIEL GALE SOTHEBYS INTL RLTY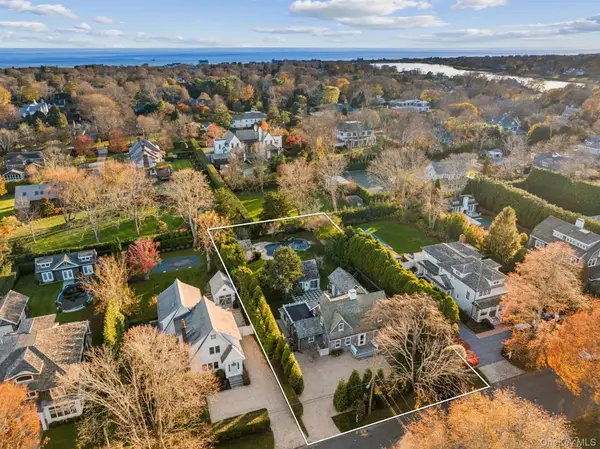 $6,795,000Active4 beds 4 baths3,000 sq. ft.
$6,795,000Active4 beds 4 baths3,000 sq. ft.94 Post Lane, Southampton, NY 11968
MLS# 942706Listed by: CORCORAN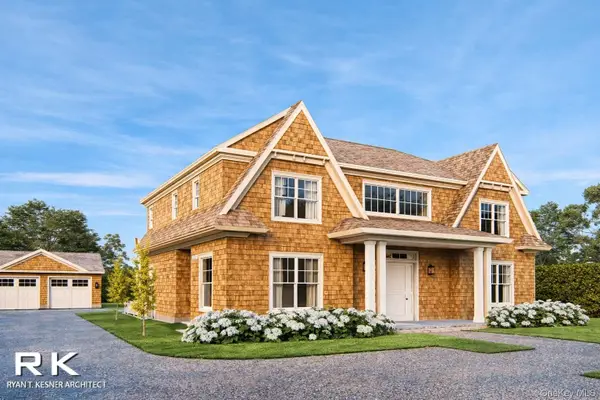 $9,250,000Pending6 beds 8 baths5,763 sq. ft.
$9,250,000Pending6 beds 8 baths5,763 sq. ft.27 Adams Lane, Southampton, NY 11968
MLS# 948766Listed by: NEST SEEKERS INTERNATIONAL LLC $3,295,000Active4 beds 5 baths3,600 sq. ft.
$3,295,000Active4 beds 5 baths3,600 sq. ft.10 Bay View Road N, Southampton, NY 11968
MLS# 948865Listed by: DOUGLAS ELLIMAN REAL ESTATE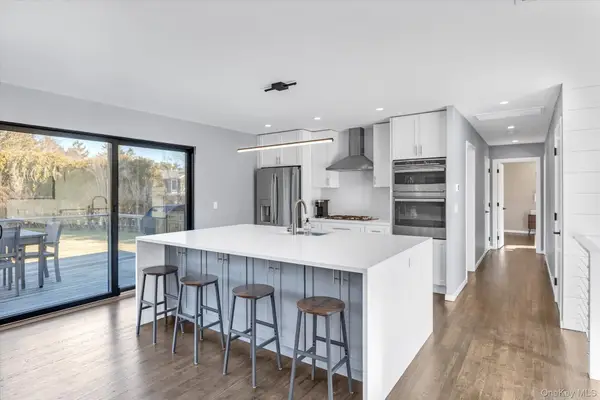 $2,995,000Active5 beds 4 baths2,800 sq. ft.
$2,995,000Active5 beds 4 baths2,800 sq. ft.40 Knollwood Drive, Southampton, NY 11968
MLS# 949089Listed by: DOUGLAS ELLIMAN REAL ESTATE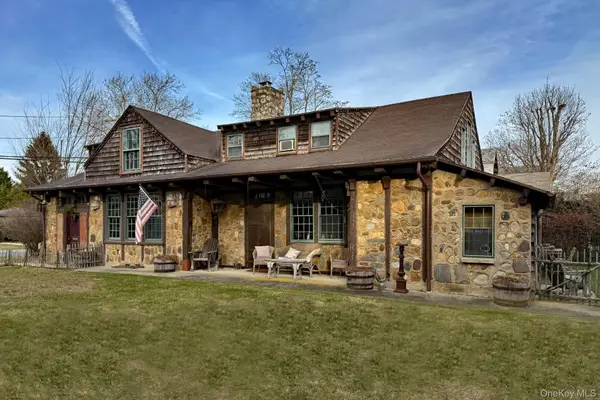 $2,250,000Active5 beds 2 baths2,126 sq. ft.
$2,250,000Active5 beds 2 baths2,126 sq. ft.10 John Street, Southampton, NY 11968
MLS# 947491Listed by: BROWN HARRIS STEVENS HAMPTONS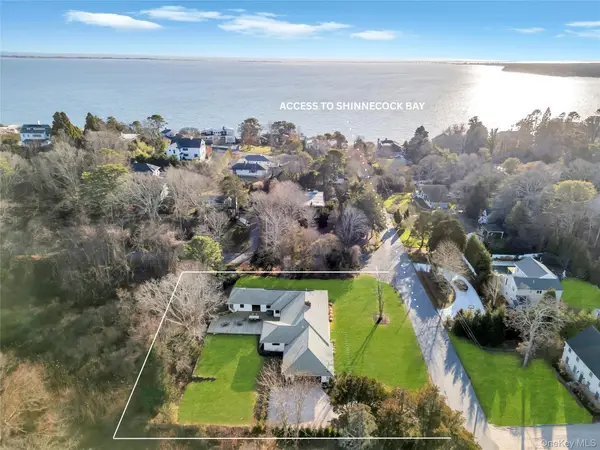 $1,869,000Active4 beds 4 baths2,688 sq. ft.
$1,869,000Active4 beds 4 baths2,688 sq. ft.10 Lenape Road, Southampton, NY 11968
MLS# 945603Listed by: COLDWELL BANKER RELIABLE R E $3,995,000Active4 beds 5 baths2,742 sq. ft.
$3,995,000Active4 beds 5 baths2,742 sq. ft.1824 Majors Path, Southampton, NY 11968
MLS# 945253Listed by: BROWN HARRIS STEVENS HAMPTONS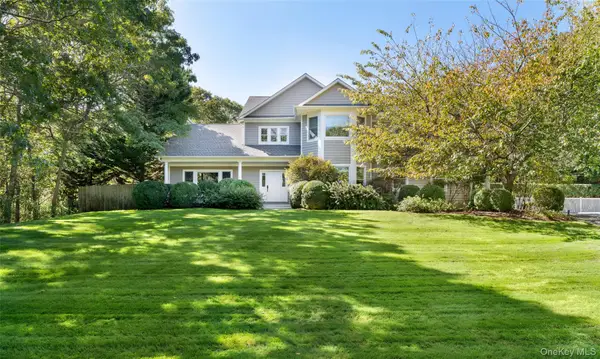 $3,250,000Active4 beds 5 baths3,000 sq. ft.
$3,250,000Active4 beds 5 baths3,000 sq. ft.8 Mountain Laurel Lane, Southampton, NY 11968
MLS# 945358Listed by: DOUGLAS ELLIMAN REAL ESTATE

