26 Pine Tree Road, Southampton, NY 11968
Local realty services provided by:ERA Top Service Realty
26 Pine Tree Road,Southampton, NY 11968
$4,399,990
- 7 Beds
- 7 Baths
- 4,932 sq. ft.
- Single family
- Active
Listed by: bryan s. coco
Office: kelly real estate inc
MLS#:861452
Source:OneKey MLS
Price summary
- Price:$4,399,990
- Price per sq. ft.:$892.13
About this home
Set on 0.4 acres+/- this 4,932 SF+/- residence offers 7 bedrooms, 6 full and 1 half bathrooms, and an attached 2-car garage. Designed with an 18’ x 36’ heated gunite pool, it promises both relaxation and entertainment. A visionary project by a distinguished team, this home is a testament to exceptional craftsmanship and design. Kelly Builders, architect Will Minnear, interior designer Layered Dimensions, and landscape architect Mikayco have united to craft a masterpiece that seamlessly blends modern sophistication with coastal charm. Nestled in the exclusive Bay View Oaks community within Southampton, 26 Pine Tree Road offers the perfect balance of privacy and convenience. Just moments from a private bay beach and navigable water access, this property embodies the best of Southampton living. Located on a peaceful street, it’s an idyllic escape within reach of the Hamptons’ most desirable destinations. Preferred lender offering rate buydown program with 10% down (subject to lender approval; details available upon request).
Contact an agent
Home facts
- Year built:2025
- Listing ID #:861452
- Added:273 day(s) ago
- Updated:February 12, 2026 at 04:28 PM
Rooms and interior
- Bedrooms:7
- Total bathrooms:7
- Full bathrooms:6
- Half bathrooms:1
- Living area:4,932 sq. ft.
Heating and cooling
- Cooling:Central Air
- Heating:Propane
Structure and exterior
- Year built:2025
- Building area:4,932 sq. ft.
- Lot area:0.41 Acres
Schools
- High school:Southampton High School
- Middle school:Southampton Intermediate School
- Elementary school:Southampton Elementary School
Utilities
- Water:Public
- Sewer:Septic Tank
Finances and disclosures
- Price:$4,399,990
- Price per sq. ft.:$892.13
- Tax amount:$8,250 (2025)
New listings near 26 Pine Tree Road
- Open Sat, 11am to 1pmNew
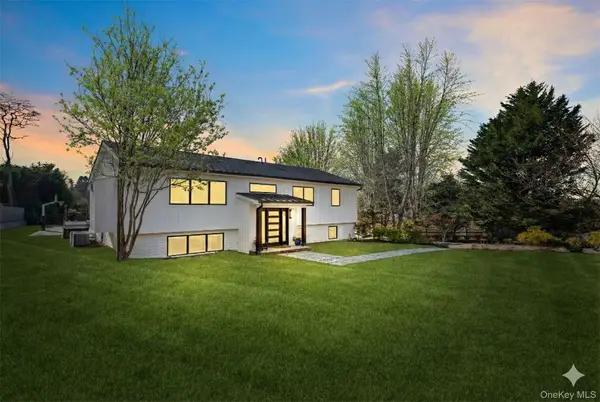 $3,395,000Active4 beds 3 baths31,000 sq. ft.
$3,395,000Active4 beds 3 baths31,000 sq. ft.238 Sebonac Road, Southampton, NY 11968
MLS# 959508Listed by: NEST SEEKERS INTERNATIONAL LLC 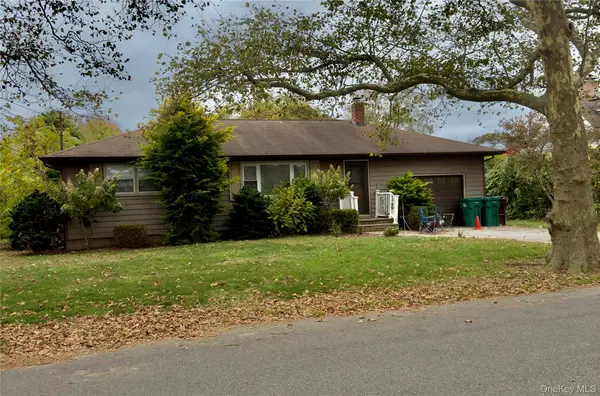 $2,200,000Pending3 beds 1 baths1,080 sq. ft.
$2,200,000Pending3 beds 1 baths1,080 sq. ft.166 Pulaski Street, Southampton, NY 11968
MLS# 958619Listed by: ESSENCE REALTY CORP- New
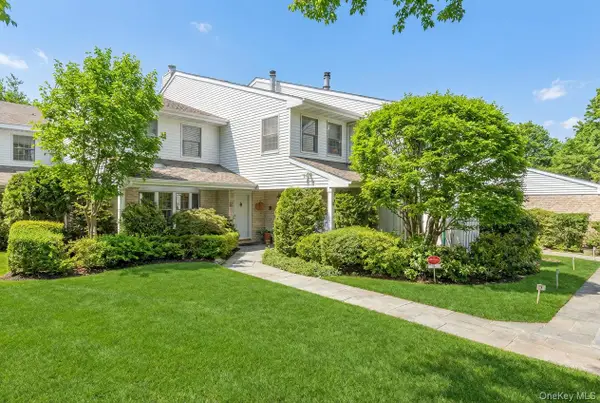 $1,850,000Active3 beds 3 baths2,364 sq. ft.
$1,850,000Active3 beds 3 baths2,364 sq. ft.520 Hampton Road #5, Southampton, NY 11968
MLS# 958352Listed by: NEST SEEKERS INTERNATIONAL LLC - New
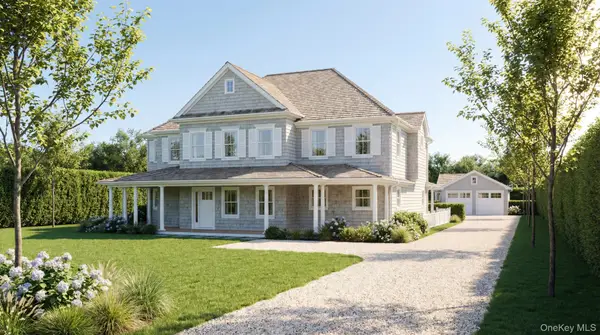 $7,295,000Active6 beds 8 baths5,700 sq. ft.
$7,295,000Active6 beds 8 baths5,700 sq. ft.39 Hildreth Street, Southampton, NY 11968
MLS# 957909Listed by: NEST SEEKERS INTERNATIONAL LLC 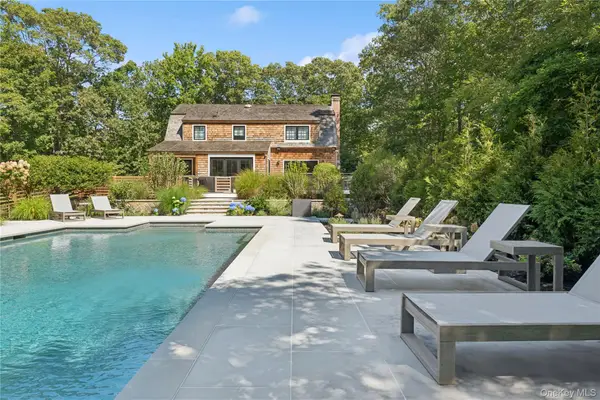 $2,895,000Active3 beds 4 baths2,300 sq. ft.
$2,895,000Active3 beds 4 baths2,300 sq. ft.70 Glenview Drive, Southampton, NY 11968
MLS# 952386Listed by: COMPASS GREATER NY LLC- Open Sat, 12:30 to 2pm
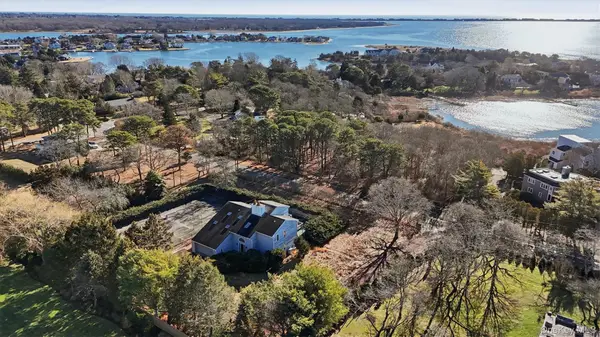 $2,095,000Active4 beds 3 baths2,718 sq. ft.
$2,095,000Active4 beds 3 baths2,718 sq. ft.103 Middle Pond Road, Southampton, NY 11968
MLS# 949783Listed by: DANIEL GALE SOTHEBYS INTL RLTY - Open Sun, 12:30 to 2:30pm
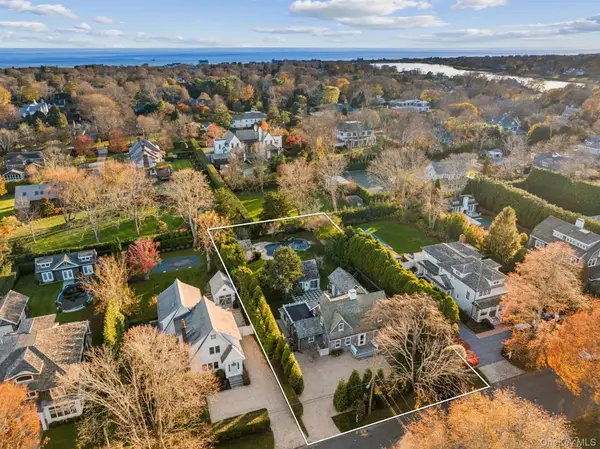 $6,795,000Active4 beds 4 baths3,000 sq. ft.
$6,795,000Active4 beds 4 baths3,000 sq. ft.94 Post Lane, Southampton, NY 11968
MLS# 942706Listed by: CORCORAN 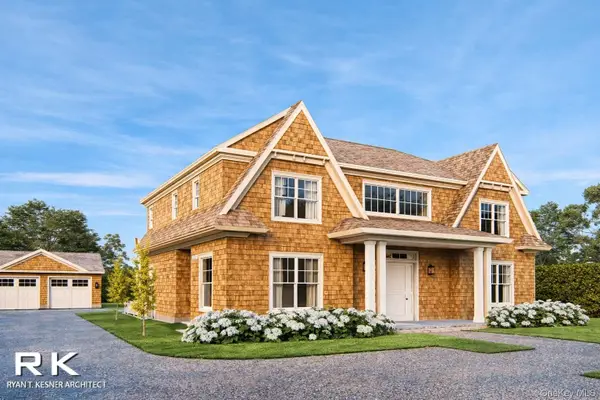 $9,250,000Pending6 beds 8 baths5,763 sq. ft.
$9,250,000Pending6 beds 8 baths5,763 sq. ft.27 Adams Lane, Southampton, NY 11968
MLS# 948766Listed by: NEST SEEKERS INTERNATIONAL LLC- Open Sat, 11:30am to 12:30pm
 $3,295,000Active4 beds 5 baths3,600 sq. ft.
$3,295,000Active4 beds 5 baths3,600 sq. ft.10 Bay View Road N, Southampton, NY 11968
MLS# 948865Listed by: DOUGLAS ELLIMAN REAL ESTATE 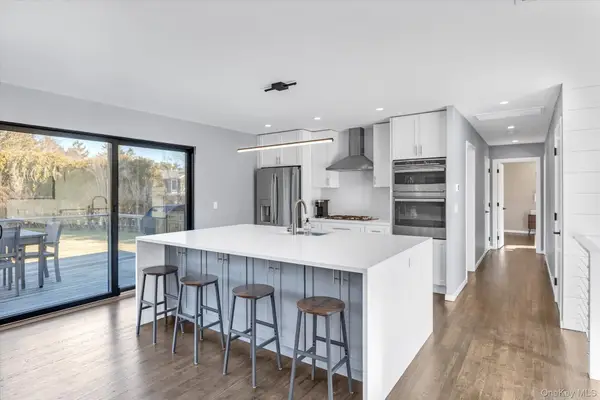 $2,995,000Active5 beds 4 baths2,800 sq. ft.
$2,995,000Active5 beds 4 baths2,800 sq. ft.40 Knollwood Drive, Southampton, NY 11968
MLS# 949089Listed by: DOUGLAS ELLIMAN REAL ESTATE

