- ERA
- New York
- Southampton
- 48 Whites Lane
48 Whites Lane, Southampton, NY 11968
Local realty services provided by:ERA Caputo Realty
48 Whites Lane,Southampton, NY 11968
$6,250,000
- 8 Beds
- 9 Baths
- 6,800 sq. ft.
- Single family
- Active
Listed by: theresa j. thompson, tania l. deighton
Office: douglas elliman real estate
MLS#:913354
Source:OneKey MLS
Price summary
- Price:$6,250,000
- Price per sq. ft.:$919.12
About this home
Exquisite New Construction Estate in Southampton | 8 Bedrooms | 8 Bathrooms | 1.39 Acres
Welcome to a rare offering in the Hamptons—an extraordinary custom-built estate nestled on 1.39 pristine acres in the heart of Southampton. This newly constructed masterpiece spans approximately 6,800 square feet across three meticulously designed levels, offering the perfect blend of timeless elegance, modern amenities, and resort-style living.
Architectural Excellence & Premium Craftsmanship
From the moment you arrive, the home’s striking exterior—featuring a classic cedar roof and a sophisticated Hardie board siding—sets the tone for the quality and attention to detail found throughout. A soaring vaulted foyer welcomes you into an open-concept layout that flows effortlessly between expansive living spaces, ideal for both grand entertaining and intimate gatherings.
Main Level Living
The first floor boasts a sun-drenched great room, formal dining area, and a spacious living room anchored by custom millwork and oversized windows. A gourmet chef’s kitchen is the heart of the home, outfitted with granite countertops, a Bertazzoni gas range, Viking appliances, and custom cabinetry—perfect for culinary enthusiasts and entertainers alike.
Also on the main level is a junior primary suite, complete with a luxurious spa bath featuring a soaking tub, double vanity, and private water closet—ideal for guests or multi-generational living.
Second Floor Sanctuary
Upstairs, the primary suite is a private retreat, offering dual walk-in closets and a lavish en-suite bathroom with a soaking tub, glass-enclosed shower, and water closet. Four additional bedroom suites, each with their own full bathrooms, provide ample space and privacy for family and guests.
Fully Finished Lower Level
The expansive lower level is designed for recreation and relaxation, featuring two additional guest bedrooms, a full bath, home gym, wine cellar, recreation room, and a state-of-the-art home theatre—a true entertainment haven.
Outdoor Oasis
Step outside to your private resort: a stone patio surrounds a heated gunite saltwater pool, perfect for summer lounging. The pool house includes a kitchenette and covered patio, offering seamless indoor-outdoor living. For the active lifestyle, enjoy your very own all-weather tennis court, set against the backdrop of beautifully landscaped grounds.
The Ultimate Hamptons Lifestyle
This exceptional property offers the rare combination of luxury, space, and amenities in one of the East End’s most desirable locations. Whether you're seeking a year-round residence or a summer retreat, this Southampton estate delivers an unparalleled living experience.
Contact an agent
Home facts
- Year built:2025
- Listing ID #:913354
- Added:139 day(s) ago
- Updated:February 03, 2026 at 11:47 AM
Rooms and interior
- Bedrooms:8
- Total bathrooms:9
- Full bathrooms:8
- Half bathrooms:1
- Living area:6,800 sq. ft.
Heating and cooling
- Cooling:Central Air
- Heating:Forced Air
Structure and exterior
- Year built:2025
- Building area:6,800 sq. ft.
- Lot area:1.39 Acres
Schools
- High school:Southampton High School
- Middle school:Southampton Intermediate School
- Elementary school:Tuckahoe School
Utilities
- Water:Well
- Sewer:Cesspool
Finances and disclosures
- Price:$6,250,000
- Price per sq. ft.:$919.12
- Tax amount:$30,000 (2025)
New listings near 48 Whites Lane
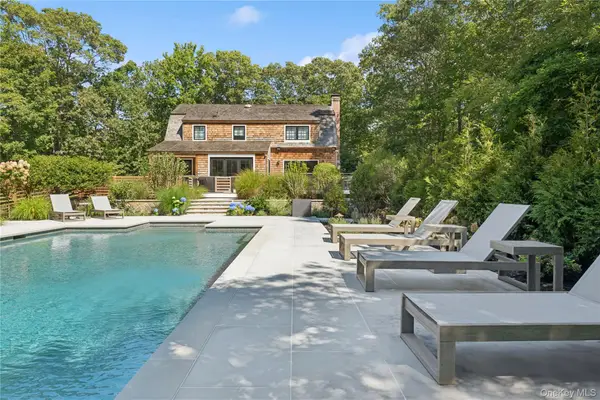 $2,895,000Active3 beds 4 baths2,300 sq. ft.
$2,895,000Active3 beds 4 baths2,300 sq. ft.70 Glenview Drive, Southampton, NY 11968
MLS# 952386Listed by: COMPASS GREATER NY LLC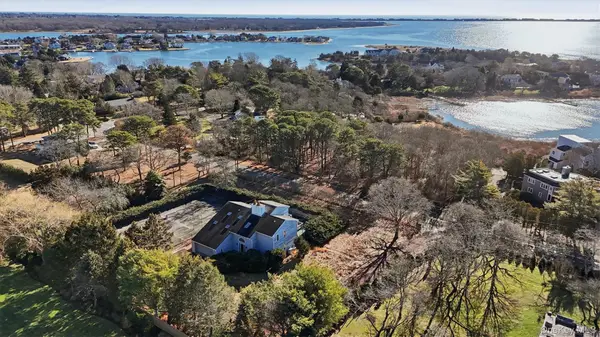 $2,095,000Active4 beds 3 baths2,718 sq. ft.
$2,095,000Active4 beds 3 baths2,718 sq. ft.103 Middle Pond Road, Southampton, NY 11968
MLS# 949783Listed by: DANIEL GALE SOTHEBYS INTL RLTY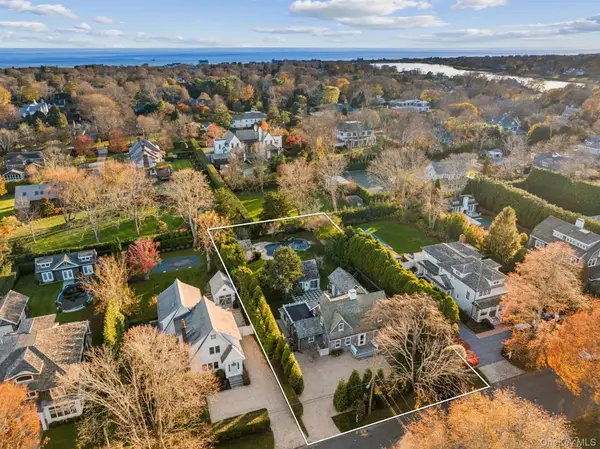 $6,795,000Active4 beds 4 baths3,000 sq. ft.
$6,795,000Active4 beds 4 baths3,000 sq. ft.94 Post Lane, Southampton, NY 11968
MLS# 942706Listed by: CORCORAN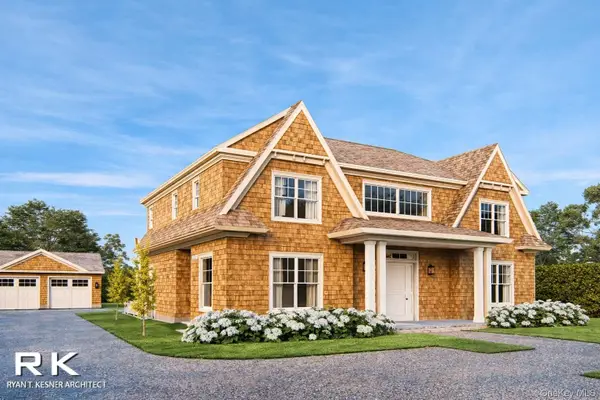 $9,250,000Pending6 beds 8 baths5,763 sq. ft.
$9,250,000Pending6 beds 8 baths5,763 sq. ft.27 Adams Lane, Southampton, NY 11968
MLS# 948766Listed by: NEST SEEKERS INTERNATIONAL LLC $3,295,000Active4 beds 5 baths3,600 sq. ft.
$3,295,000Active4 beds 5 baths3,600 sq. ft.10 Bay View Road N, Southampton, NY 11968
MLS# 948865Listed by: DOUGLAS ELLIMAN REAL ESTATE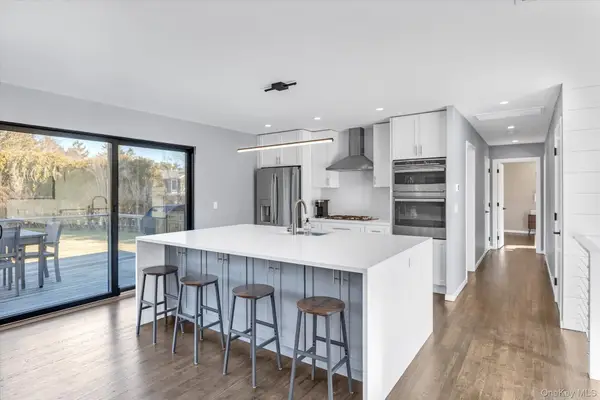 $2,995,000Active5 beds 4 baths2,800 sq. ft.
$2,995,000Active5 beds 4 baths2,800 sq. ft.40 Knollwood Drive, Southampton, NY 11968
MLS# 949089Listed by: DOUGLAS ELLIMAN REAL ESTATE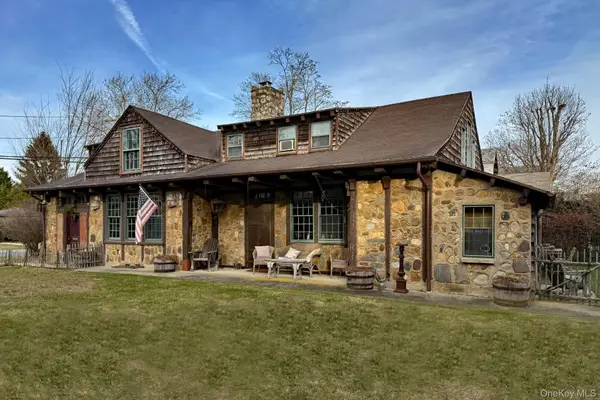 $2,250,000Active5 beds 2 baths2,126 sq. ft.
$2,250,000Active5 beds 2 baths2,126 sq. ft.10 John Street, Southampton, NY 11968
MLS# 947491Listed by: BROWN HARRIS STEVENS HAMPTONS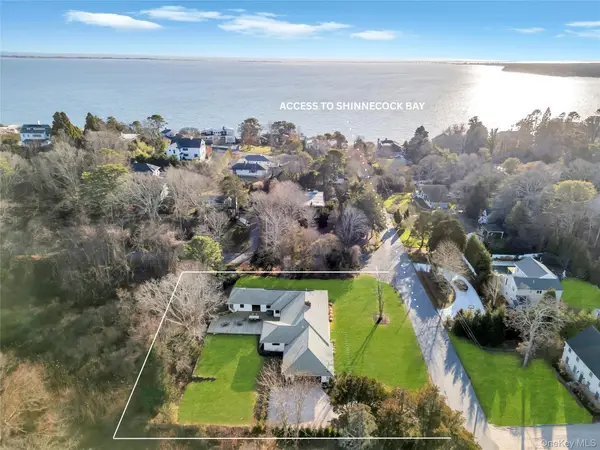 $1,869,000Active4 beds 4 baths2,688 sq. ft.
$1,869,000Active4 beds 4 baths2,688 sq. ft.10 Lenape Road, Southampton, NY 11968
MLS# 945603Listed by: COLDWELL BANKER RELIABLE R E $3,995,000Active4 beds 5 baths2,742 sq. ft.
$3,995,000Active4 beds 5 baths2,742 sq. ft.1824 Majors Path, Southampton, NY 11968
MLS# 945253Listed by: BROWN HARRIS STEVENS HAMPTONS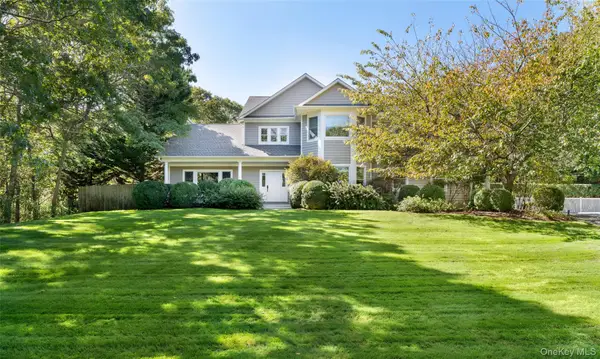 $3,250,000Active4 beds 5 baths3,000 sq. ft.
$3,250,000Active4 beds 5 baths3,000 sq. ft.8 Mountain Laurel Lane, Southampton, NY 11968
MLS# 945358Listed by: DOUGLAS ELLIMAN REAL ESTATE

