52 Sandy Hollow Road, Southampton, NY 11968
Local realty services provided by:ERA Insite Realty Services
52 Sandy Hollow Road,Southampton, NY 11968
$3,050,000
- 5 Beds
- 5 Baths
- 5,055 sq. ft.
- Single family
- Active
Listed by: jessica l. fingleton, clare m. ambrose
Office: au dela real estate llc.
MLS#:835246
Source:OneKey MLS
Price summary
- Price:$3,050,000
- Price per sq. ft.:$603.36
About this home
Rare Georgetown Offering: Two Adjacent Properties for Redevelopment or a Dream Residence
Presenting 1062 & 1064 Thomas Jefferson St NW — two adjacent properties in the heart of Georgetown’s prestigious East Village. Whether you envision a prime multifamily development or a magnificent single-family estate, this is a once-in-a-lifetime opportunity in one of DC’s most coveted neighborhoods.
Located just steps from Washington Harbor and surrounded by Georgetown’s finest dining, shopping, and waterfront charm, this site offers unbeatable potential in a high-demand market. Act quickly — rare opportunities like this don’t last long.
Property Details
ADDRESS: 1062 | 1064 Thomas Jefferson Street NW, Washington, DC 20007
NEIGHBORHOOD: Georgetown – East Village, just off the corner of M Street and Thomas Jefferson Street
EXISTING BUILDING SIZE: 2,244 SF
POTENTIAL BUILDING SIZE: Up to 6,000 SF
LOT SIZE: 0.06 acres | 2,614 SF
ZONING: MU-12 — Flexible usage for residential, retail, or commercial purposes. An ideal opportunity for developers, investors, or owner-users seeking premium location and versatility.
CURRENT LEVELS: 2
POTENTIAL LEVELS: Up to 4
Surrounded by DC’s Finest
• Steps to Washington Harbor and the Potomac River
• Close proximity to Georgetown’s landmark hotels — Four Seasons, Ritz-Carlton, Rosewood, and The Graham
• Minutes from historic estates including Dumbarton Oaks and Tudor Place
• Walking distance to top-tier retail, dining, and entertainment
• Easy access to Dupont Circle, Foggy Bottom, and Metro stations
Contact an agent
Home facts
- Year built:2009
- Listing ID #:835246
- Added:282 day(s) ago
- Updated:December 21, 2025 at 11:42 AM
Rooms and interior
- Bedrooms:5
- Total bathrooms:5
- Full bathrooms:4
- Half bathrooms:1
- Living area:5,055 sq. ft.
Heating and cooling
- Cooling:Central Air
- Heating:Propane
Structure and exterior
- Year built:2009
- Building area:5,055 sq. ft.
- Lot area:0.47 Acres
Schools
- High school:Contact Agent
- Middle school:Tuckahoe
- Elementary school:Contact Agent
Utilities
- Water:Public
- Sewer:Septic Tank
Finances and disclosures
- Price:$3,050,000
- Price per sq. ft.:$603.36
- Tax amount:$13,762 (2024)
New listings near 52 Sandy Hollow Road
- New
 $3,995,000Active4 beds 5 baths2,742 sq. ft.
$3,995,000Active4 beds 5 baths2,742 sq. ft.1824 Majors Path, Southampton, NY 11968
MLS# 945253Listed by: BROWN HARRIS STEVENS HAMPTONS - New
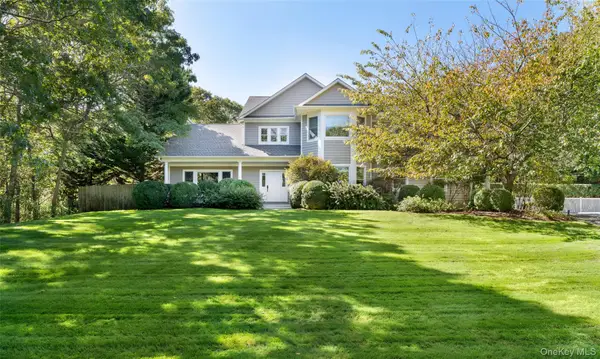 $3,250,000Active4 beds 5 baths3,000 sq. ft.
$3,250,000Active4 beds 5 baths3,000 sq. ft.8 Mountain Laurel Lane, Southampton, NY 11968
MLS# 945358Listed by: DOUGLAS ELLIMAN REAL ESTATE - New
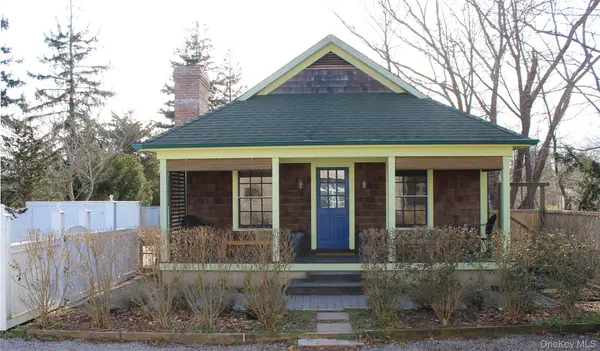 $1,495,000Active2 beds 2 baths880 sq. ft.
$1,495,000Active2 beds 2 baths880 sq. ft.21 N Sea Road, Southampton, NY 11968
MLS# 944598Listed by: BROWN HARRIS STEVENS HAMPTONS 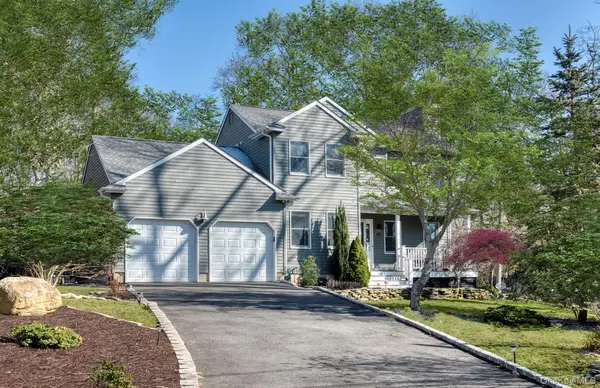 $2,395,000Active4 beds 3 baths2,650 sq. ft.
$2,395,000Active4 beds 3 baths2,650 sq. ft.66 Knoll Road, Southampton, NY 11968
MLS# 942193Listed by: BROWN HARRIS STEVENS HAMPTONS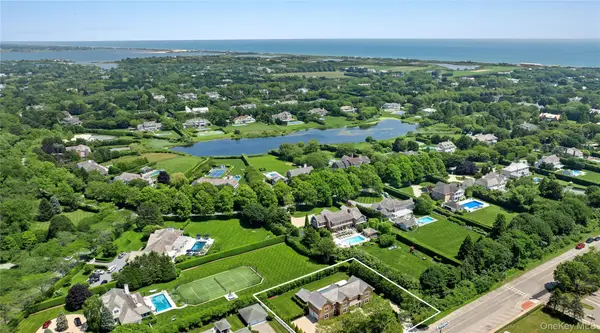 $7,295,000Active6 beds 9 baths5,219 sq. ft.
$7,295,000Active6 beds 9 baths5,219 sq. ft.100 Narrow Lane, Southampton, NY 11968
MLS# 939794Listed by: DOUGLAS ELLIMAN REAL ESTATE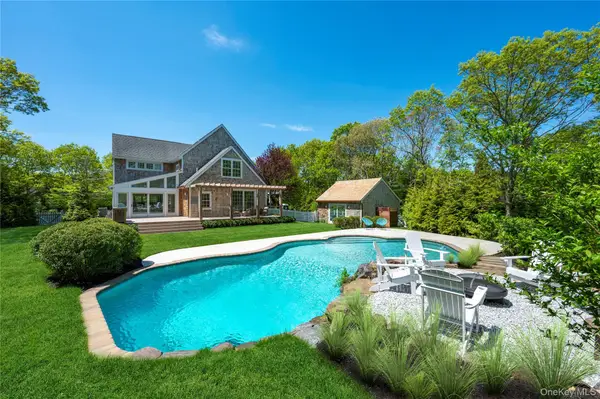 $3,795,000Active4 beds 5 baths4,375 sq. ft.
$3,795,000Active4 beds 5 baths4,375 sq. ft.20 Cove Neck Lane, Southampton, NY 11968
MLS# 863291Listed by: CORCORAN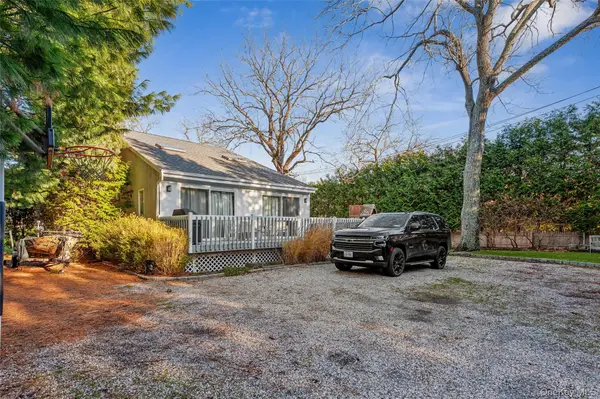 $999,000Active3 beds 2 baths1,200 sq. ft.
$999,000Active3 beds 2 baths1,200 sq. ft.6 Shore Road, Southampton, NY 11968
MLS# 938266Listed by: CORCORAN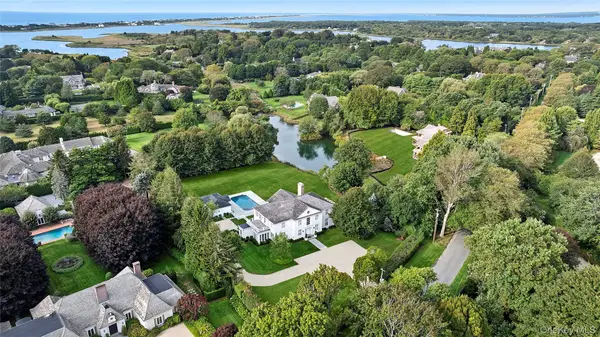 $12,795,000Active5 beds 7 baths5,000 sq. ft.
$12,795,000Active5 beds 7 baths5,000 sq. ft.344 Great Plains Road, Southampton, NY 11968
MLS# 936759Listed by: NEST SEEKERS INTERNATIONAL LLC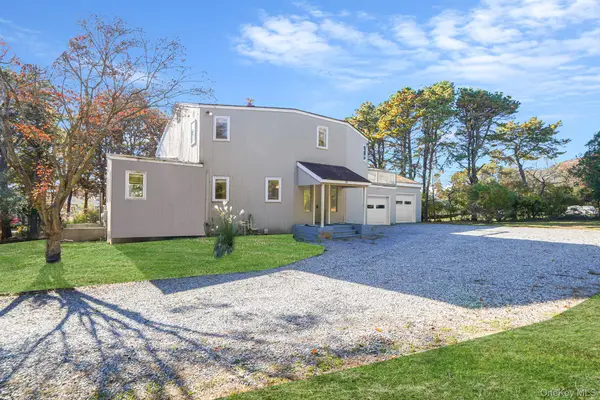 $1,299,900Pending3 beds 3 baths2,076 sq. ft.
$1,299,900Pending3 beds 3 baths2,076 sq. ft.290 Montauk Highway, Southampton, NY 11968
MLS# 935798Listed by: GO ASSET INC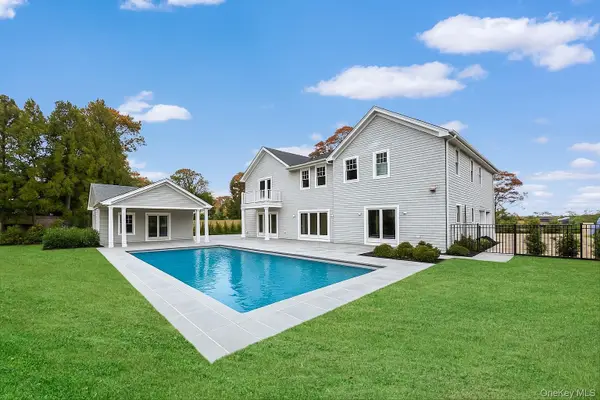 $5,595,000Active7 beds 8 baths6,600 sq. ft.
$5,595,000Active7 beds 8 baths6,600 sq. ft.259 Majors Path, Southampton, NY 11968
MLS# 935820Listed by: NEST SEEKERS INTERNATIONAL LLC
