- ERA
- New York
- Southampton
- 59 Shinnecock Hills Road
59 Shinnecock Hills Road, Southampton, NY 11968
Local realty services provided by:ERA Insite Realty Services
59 Shinnecock Hills Road,Southampton, NY 11968
$4,795,000
- 7 Beds
- 8 Baths
- 5,900 sq. ft.
- Single family
- Active
Listed by: mosel b. katzter
Office: douglas elliman real estate
MLS#:874778
Source:OneKey MLS
Price summary
- Price:$4,795,000
- Price per sq. ft.:$812.71
About this home
This handsome 5900 square foot new Transitional home is one of two that are being completed now that will be nestled squarely in between the Shinnecock Golf Course, a beautiful nature preserve and the Shinnecock Bay. This one is still available the other is already sold. Pre-completion allows for some buyer customization but you need to hurry as its almost complete. Enjoy access to a large nature preserve with hiking trails on the street and access to the golf courses, village, marinas and beaches within minutes by car. These homes are a solid pair of Aces. Each will enjoy 7 bedrooms, 7.5 baths, a generous .56 acre property - both with extremely picturesque, gently rolling rear yards that will each enjoy a 20 x 42 ft. gunite pool with spa, and magnificent existing and planned country landscaping. The builder, Rosewood Developers, is known in the industry for building homes of lasting quality and distinction, finishes of incomparable detail, their flawless reputation, and their commitment to the highest standard of skill and materials for each home that they build and sell (most recently 74 Shinnecock Hills Rd., Southampton and 84 and 88 South Country Rd., Remsenburg., and 593 Flying Point Rd., Watermill - All sold - google them). These masterpieces will underscore the Hamptons luxury living experience through creative architecture that maximizes open living space through the use of high ceilings and a well thought out floor/flow plan. The open kitchen concept will feature a magnificent chef's kitchen, professional appliances, multiple sinks and a gorgeous waterfall and seated quartz countertop. The centrally located neighborhood has become a magnet for new luxury construction because of it's ease of access from New York City, it's proximity to Southampton Village and multiple world class golf courses, and the many pristine beaches of Southampton. Additionally, this neighborhood is attracting a special interest for those who favor hiking, bicycling, and boating and marine life because of the trails in the on premise nature preserve and bike, e-bike, or scooter access via private connecting path that leads directly to the South Highway and bay, multiple marinas and ocean beaches just to the south of the neighborhood. This Southampton spot is also known as the gateway to the Northfork of Long Island with it's plethora of weekend attractions like vineyards, distilleries, golf courses, and marinas. Please contact us for a tour of a Rosewood Developers home today.
Contact an agent
Home facts
- Year built:2025
- Listing ID #:874778
- Added:240 day(s) ago
- Updated:February 03, 2026 at 11:47 AM
Rooms and interior
- Bedrooms:7
- Total bathrooms:8
- Full bathrooms:7
- Half bathrooms:1
- Living area:5,900 sq. ft.
Heating and cooling
- Cooling:Central Air
- Heating:Ducts
Structure and exterior
- Year built:2025
- Building area:5,900 sq. ft.
- Lot area:0.57 Acres
Schools
- High school:Southampton High School
- Middle school:Tuckahoe
- Elementary school:Tuckahoe School
Utilities
- Sewer:Cesspool
Finances and disclosures
- Price:$4,795,000
- Price per sq. ft.:$812.71
- Tax amount:$7,500 (2025)
New listings near 59 Shinnecock Hills Road
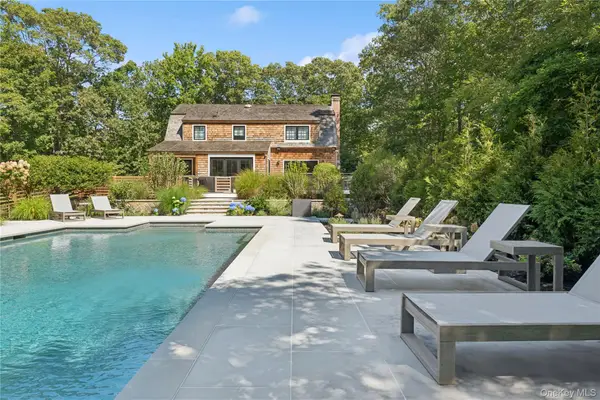 $2,895,000Active3 beds 4 baths2,300 sq. ft.
$2,895,000Active3 beds 4 baths2,300 sq. ft.70 Glenview Drive, Southampton, NY 11968
MLS# 952386Listed by: COMPASS GREATER NY LLC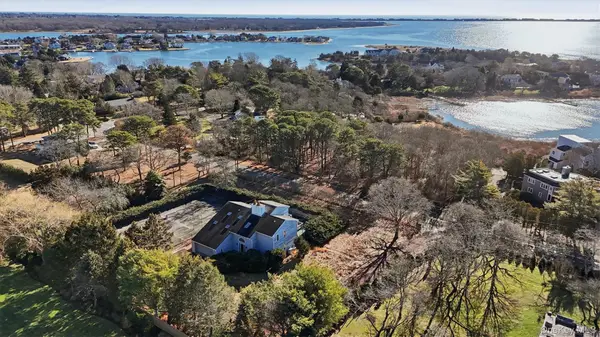 $2,095,000Active4 beds 3 baths2,718 sq. ft.
$2,095,000Active4 beds 3 baths2,718 sq. ft.103 Middle Pond Road, Southampton, NY 11968
MLS# 949783Listed by: DANIEL GALE SOTHEBYS INTL RLTY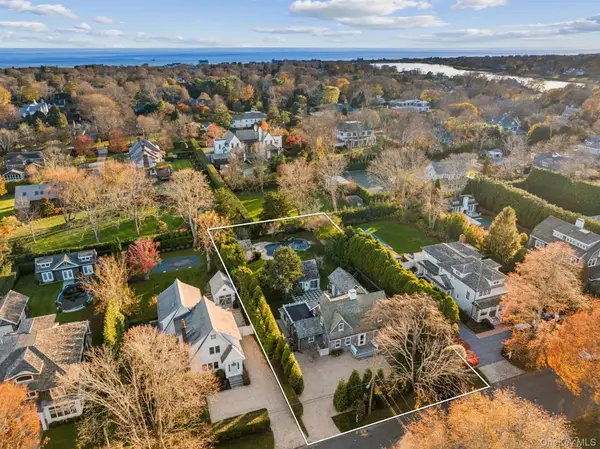 $6,795,000Active4 beds 4 baths3,000 sq. ft.
$6,795,000Active4 beds 4 baths3,000 sq. ft.94 Post Lane, Southampton, NY 11968
MLS# 942706Listed by: CORCORAN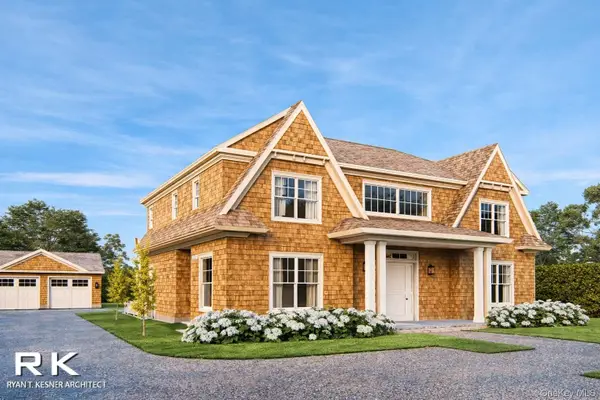 $9,250,000Pending6 beds 8 baths5,763 sq. ft.
$9,250,000Pending6 beds 8 baths5,763 sq. ft.27 Adams Lane, Southampton, NY 11968
MLS# 948766Listed by: NEST SEEKERS INTERNATIONAL LLC $3,295,000Active4 beds 5 baths3,600 sq. ft.
$3,295,000Active4 beds 5 baths3,600 sq. ft.10 Bay View Road N, Southampton, NY 11968
MLS# 948865Listed by: DOUGLAS ELLIMAN REAL ESTATE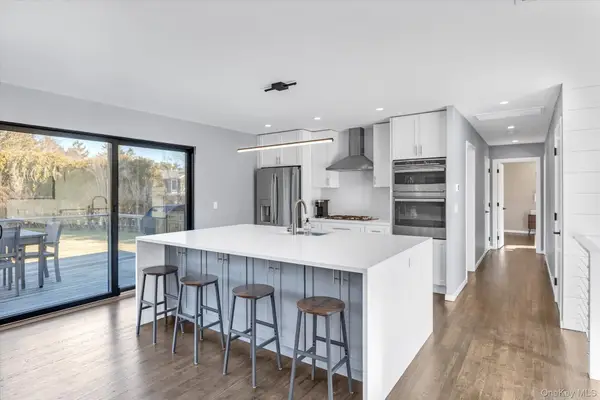 $2,995,000Active5 beds 4 baths2,800 sq. ft.
$2,995,000Active5 beds 4 baths2,800 sq. ft.40 Knollwood Drive, Southampton, NY 11968
MLS# 949089Listed by: DOUGLAS ELLIMAN REAL ESTATE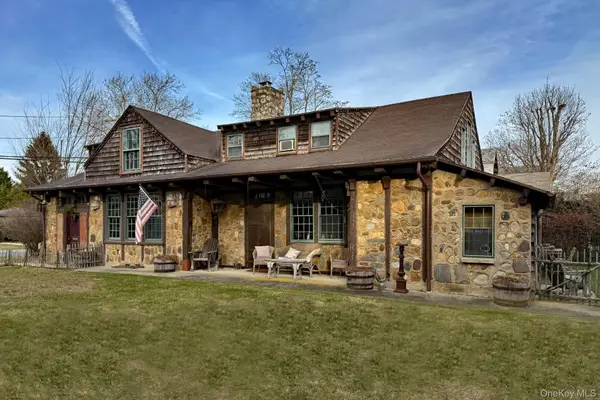 $2,250,000Active5 beds 2 baths2,126 sq. ft.
$2,250,000Active5 beds 2 baths2,126 sq. ft.10 John Street, Southampton, NY 11968
MLS# 947491Listed by: BROWN HARRIS STEVENS HAMPTONS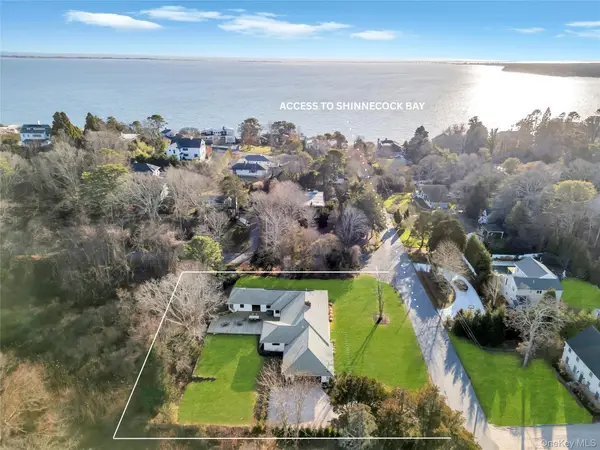 $1,869,000Active4 beds 4 baths2,688 sq. ft.
$1,869,000Active4 beds 4 baths2,688 sq. ft.10 Lenape Road, Southampton, NY 11968
MLS# 945603Listed by: COLDWELL BANKER RELIABLE R E $3,995,000Active4 beds 5 baths2,742 sq. ft.
$3,995,000Active4 beds 5 baths2,742 sq. ft.1824 Majors Path, Southampton, NY 11968
MLS# 945253Listed by: BROWN HARRIS STEVENS HAMPTONS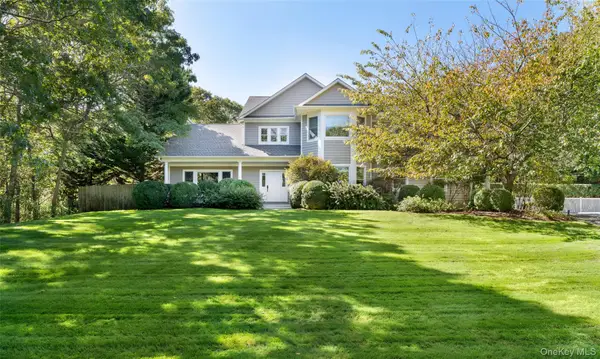 $3,250,000Active4 beds 5 baths3,000 sq. ft.
$3,250,000Active4 beds 5 baths3,000 sq. ft.8 Mountain Laurel Lane, Southampton, NY 11968
MLS# 945358Listed by: DOUGLAS ELLIMAN REAL ESTATE

