97 Pelletreau Street, Southampton, NY 11968
Local realty services provided by:ERA Caputo Realty
97 Pelletreau Street,Southampton, NY 11968
$3,750,000
- 5 Beds
- 5 Baths
- 4,356 sq. ft.
- Single family
- Pending
Listed by: james l. wall
Office: leslie j garfield & co inc
MLS#:800288
Source:OneKey MLS
Price summary
- Price:$3,750,000
- Price per sq. ft.:$860.88
About this home
Discover the epitome of refined living in this beautiful, shingle-style cottage, nestled on a generous third-acre lot. Ideally situated near the village train, shopping, and gourmet dining, this residence offers both convenience and serenity.
As you approach, a charming, hedged-in front yard and a welcoming covered porch invite you into a world of elegance. Inside, the loft-like open floor plan seamlessly blends comfort and sophistication. The sunlit living-dining area, adorned with a cozy fireplace, flows effortlessly into the state-of-the-art, fully-renovated kitchen—a culinary haven featuring a Viking range, Miele dishwasher, stainless steel refrigerator, and microwave.
Step through exquisite French doors to the outdoor oasis, where a stunning bluestone patio awaits, complete with a luxurious 20' x 40' heated Gunite pool and an expansive backyard shaded by mature trees, perfect for relaxation and entertaining.
The first floor hosts three serene bedrooms and two spa-like bathrooms, providing ample space for rest and rejuvenation. Ascend to the second floor, where a private guest suite and full bathroom offers comfort and privacy, while the opulent master suite occupies the rear, featuring an oversized bathroom and a tranquil balcony, perfect for morning coffee or evening stargazing.
The newly finished lower level is an entertainer’s dream, housing a convenient laundry area, a full entertainment space, a full bathroom, a temperature-controlled wine cellar, and abundant storage for all your needs. There is additional room for storage or extend existing room.
This exquisite property harmoniously combines modern luxury with timeless charm, creating an unparalleled retreat that invites you to unwind and indulge in life’s finest moments. Experience the ultimate in luxury living—schedule your private tour today!
*New roof!
Contact an agent
Home facts
- Year built:1994
- Listing ID #:800288
- Added:401 day(s) ago
- Updated:December 21, 2025 at 08:47 AM
Rooms and interior
- Bedrooms:5
- Total bathrooms:5
- Full bathrooms:5
- Living area:4,356 sq. ft.
Heating and cooling
- Cooling:Central Air
Structure and exterior
- Year built:1994
- Building area:4,356 sq. ft.
Schools
- High school:Southampton High School
- Middle school:Contact Agent
- Elementary school:Southampton Elementary School
Utilities
- Water:Public
- Sewer:Cesspool
Finances and disclosures
- Price:$3,750,000
- Price per sq. ft.:$860.88
- Tax amount:$8,000 (2023)
New listings near 97 Pelletreau Street
- New
 $3,995,000Active4 beds 5 baths2,742 sq. ft.
$3,995,000Active4 beds 5 baths2,742 sq. ft.1824 Majors Path, Southampton, NY 11968
MLS# 945253Listed by: BROWN HARRIS STEVENS HAMPTONS - New
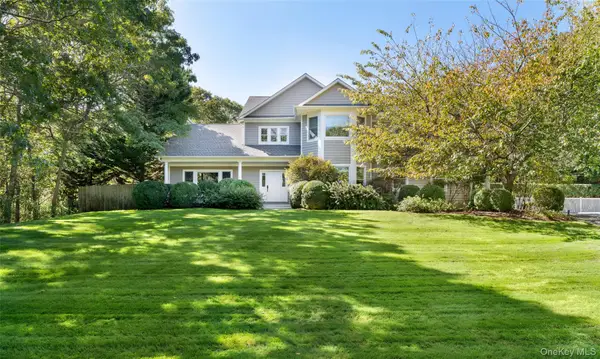 $3,250,000Active4 beds 5 baths3,000 sq. ft.
$3,250,000Active4 beds 5 baths3,000 sq. ft.8 Mountain Laurel Lane, Southampton, NY 11968
MLS# 945358Listed by: DOUGLAS ELLIMAN REAL ESTATE - New
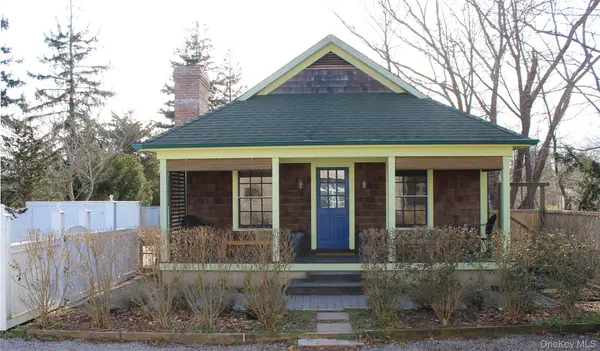 $1,495,000Active2 beds 2 baths880 sq. ft.
$1,495,000Active2 beds 2 baths880 sq. ft.21 N Sea Road, Southampton, NY 11968
MLS# 944598Listed by: BROWN HARRIS STEVENS HAMPTONS 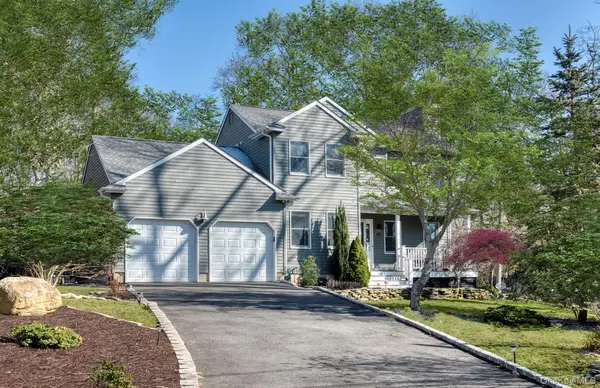 $2,395,000Active4 beds 3 baths2,650 sq. ft.
$2,395,000Active4 beds 3 baths2,650 sq. ft.66 Knoll Road, Southampton, NY 11968
MLS# 942193Listed by: BROWN HARRIS STEVENS HAMPTONS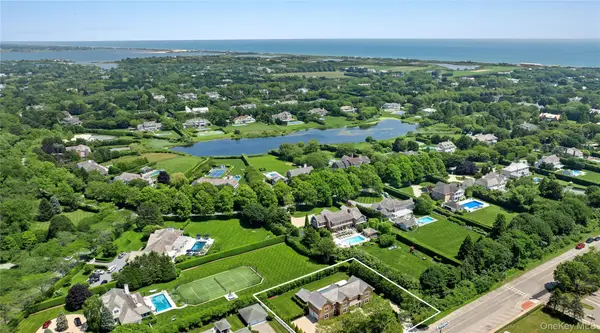 $7,295,000Active6 beds 9 baths5,219 sq. ft.
$7,295,000Active6 beds 9 baths5,219 sq. ft.100 Narrow Lane, Southampton, NY 11968
MLS# 939794Listed by: DOUGLAS ELLIMAN REAL ESTATE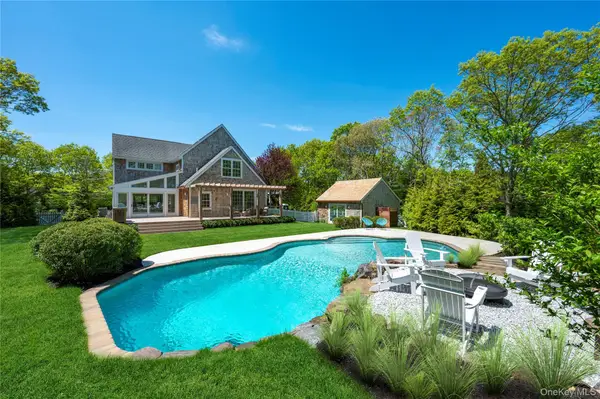 $3,795,000Active4 beds 5 baths4,375 sq. ft.
$3,795,000Active4 beds 5 baths4,375 sq. ft.20 Cove Neck Lane, Southampton, NY 11968
MLS# 863291Listed by: CORCORAN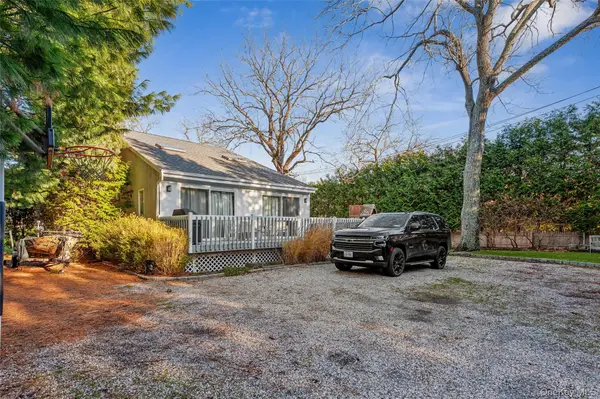 $999,000Active3 beds 2 baths1,200 sq. ft.
$999,000Active3 beds 2 baths1,200 sq. ft.6 Shore Road, Southampton, NY 11968
MLS# 938266Listed by: CORCORAN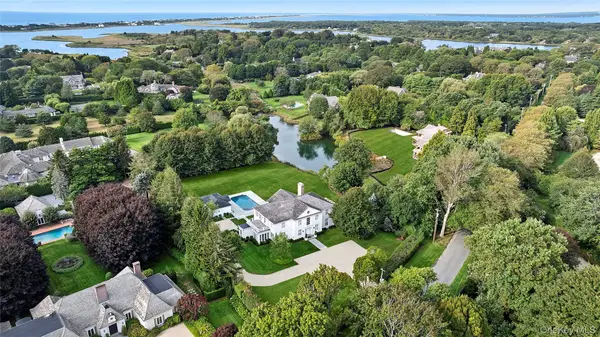 $12,795,000Active5 beds 7 baths5,000 sq. ft.
$12,795,000Active5 beds 7 baths5,000 sq. ft.344 Great Plains Road, Southampton, NY 11968
MLS# 936759Listed by: NEST SEEKERS INTERNATIONAL LLC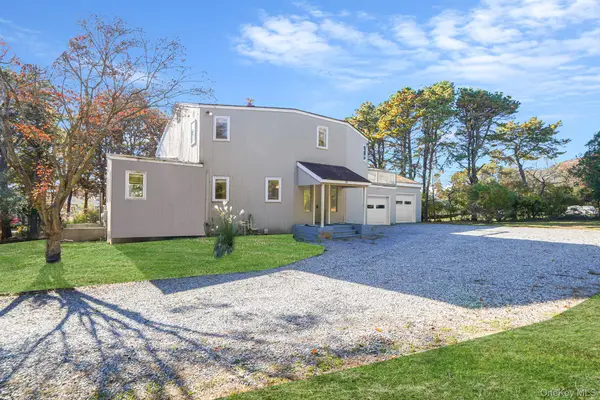 $1,299,900Pending3 beds 3 baths2,076 sq. ft.
$1,299,900Pending3 beds 3 baths2,076 sq. ft.290 Montauk Highway, Southampton, NY 11968
MLS# 935798Listed by: GO ASSET INC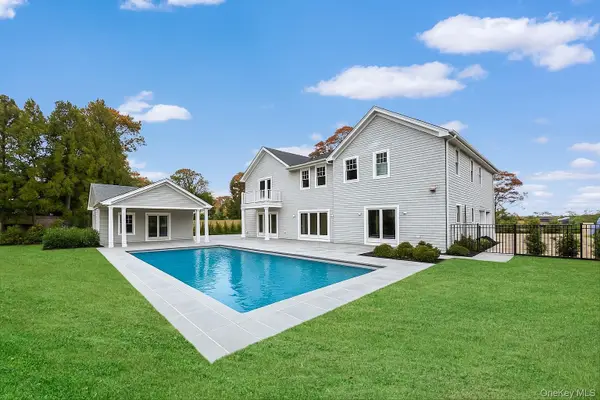 $5,595,000Active7 beds 8 baths6,600 sq. ft.
$5,595,000Active7 beds 8 baths6,600 sq. ft.259 Majors Path, Southampton, NY 11968
MLS# 935820Listed by: NEST SEEKERS INTERNATIONAL LLC
