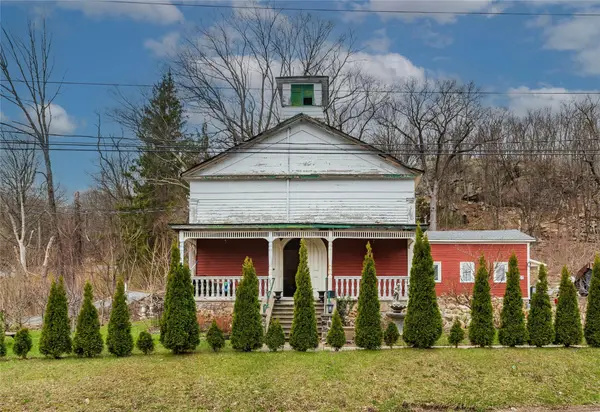806 Mountainside Drive, Southfields, NY 10975
Local realty services provided by:Bon Anno Realty ERA Powered
806 Mountainside Drive,Southfields, NY 10975
$255,000
- 2 Beds
- 1 Baths
- - sq. ft.
- Condominium
- Sold
Listed by: carly ebers
Office: ridge & valley re corp
MLS#:927471
Source:OneKey MLS
Sorry, we are unable to map this address
Price summary
- Price:$255,000
- Monthly HOA dues:$440
About this home
Mountainside Vistas! Tuck into easy, mountain-view living in Southfields. This bright 2-bedroom, 1-bath condo pairs private garage parking and outdoor space with a commuter-friendly location. Enter at street level through a shared vestibule: to the left is your oversized, 30’-deep private garage—room for a car plus bikes, skis, and storage—while the rear hall leads to a shared laundry with Speed Queen machines. Up one flight is the unit foyer with space for coats and shoes. Another flight opens to the main living level, where a generous living room with a wood-burning fireplace flows to a balcony framed by wooded hillside views. An efficient kitchen with dinette, two comfortable bedrooms, and a full bath complete the level. A shared stair brings you down one flight to a rear patio nestled against natural rock—perfect for morning coffee or an evening read. The pet-friendly complex (2 total allowable) offers playground and voting will be taking place soon regarding the community pool. You’re 6 minutes to the Harriman Train Station and 44 minutes to the GWB, with shopping options at Woodbury Commons Outlets and miles of hiking and biking trails moments away. Recent updates include: carpeting, hot water heater, plumbing in kitchen & bath, electric baseboards, water lines, outlets, ice maker. Don’t miss the opportunity for Low-maintenance living with the space and storage you need!
Contact an agent
Home facts
- Year built:1972
- Listing ID #:927471
- Added:119 day(s) ago
- Updated:February 18, 2026 at 09:46 PM
Rooms and interior
- Bedrooms:2
- Total bathrooms:1
- Full bathrooms:1
Heating and cooling
- Heating:Baseboard, Electric
Structure and exterior
- Year built:1972
Schools
- High school:Monroe-Woodbury High School
- Middle school:Monroe-Woodbury Middle School
- Elementary school:Central Valley Elementary School
Utilities
- Water:Shared Well
Finances and disclosures
- Price:$255,000
- Tax amount:$6,000 (2025)
New listings near 806 Mountainside Drive
 $280,000Pending2 beds 3 baths1,485 sq. ft.
$280,000Pending2 beds 3 baths1,485 sq. ft.201 Old Mill Road, Southfields, NY 10975
MLS# 892089Listed by: EXP REALTY $280,000Active-- beds 1 baths2,100 sq. ft.
$280,000Active-- beds 1 baths2,100 sq. ft.11 Orange Turnpike, Southfields, NY 10975
MLS# 849013Listed by: KELLER WILLIAMS REALTY $275,000Active1 beds 1 baths886 sq. ft.
$275,000Active1 beds 1 baths886 sq. ft.407 Old Mill Road, Southfields, NY 10975
MLS# H6317833Listed by: HOWARD HANNA RAND REALTY

