2606 W Danby Road, Spencer, NY 14883
Local realty services provided by:ERA Team VP Real Estate
Listed by: kyle gebhart
Office: warren real estate of ithaca inc. (downtown)
MLS#:R1650658
Source:NY_GENRIS
Price summary
- Price:$227,000
- Price per sq. ft.:$133.53
About this home
Welcome to West Danby. Are you ready to live in a spacious 2-story Farmhouse, with a pond, and a Solar System that eliminates your electric bill? Well, look no further. This 3-bedroom, 1.5 bath home, sits on 5.5 acres with spectacular easterly views across the valley, in a warm home where a classic layout meets modern convenience. The main floor living space is an open concept living and dining room with a wood stove, adjacent to the kitchen and front porch for easy living, entertaining and relaxing. Additionally, 2 main floor flex rooms are thoughtfully situated just off the main living area, and provide a fabulous opportunity to create a home gym, office, or studio. Upstairs you will find 3 spacious bedrooms and a half bath. Additionally, the attached oversized 2-car garage provides ample space for tools, vehicles, storage and the workshop you’ve been longing for. Step outside to enjoy the fresh air and hiking opportunities that exist just minutes away in the Lindsay Parsons Biodiversity Preserve, and Abbot Loop of the Finger Lakes Trail. Just 15 minutes to shopping in Ithaca, 25 minutes to Cornell, and 35 minutes to Elmira.
Contact an agent
Home facts
- Year built:1870
- Listing ID #:R1650658
- Added:87 day(s) ago
- Updated:February 15, 2026 at 03:50 PM
Rooms and interior
- Bedrooms:4
- Total bathrooms:2
- Full bathrooms:1
- Half bathrooms:1
- Living area:1,700 sq. ft.
Heating and cooling
- Cooling:Central Air, Heat Pump
- Heating:Electric, Forced Air, Heat Pump, Solar, Wood
Structure and exterior
- Roof:Asphalt, Metal
- Year built:1870
- Building area:1,700 sq. ft.
- Lot area:5.61 Acres
Schools
- Elementary school:Spencer-Van Etten Elementary
Utilities
- Water:Connected, Public, Water Connected, Well
- Sewer:Septic Tank
Finances and disclosures
- Price:$227,000
- Price per sq. ft.:$133.53
- Tax amount:$5,306
New listings near 2606 W Danby Road
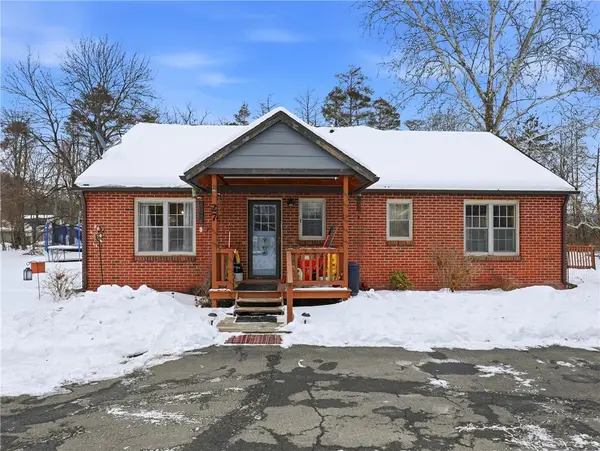 $315,000Active3 beds 2 baths2,396 sq. ft.
$315,000Active3 beds 2 baths2,396 sq. ft.27 E Tioga Street, Spencer, NY 14883
MLS# R1658296Listed by: REALTY ONE GROUP SUPREME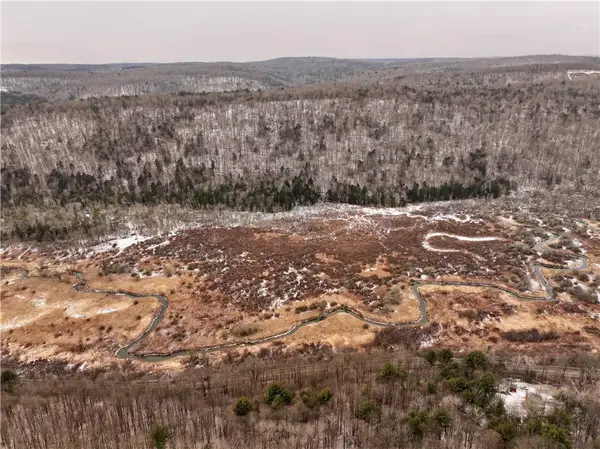 $99,000Active40.44 Acres
$99,000Active40.44 Acres00 Halsey Valley Rd, Spencer, NY 14883
MLS# R1658683Listed by: RE/MAX IN MOTION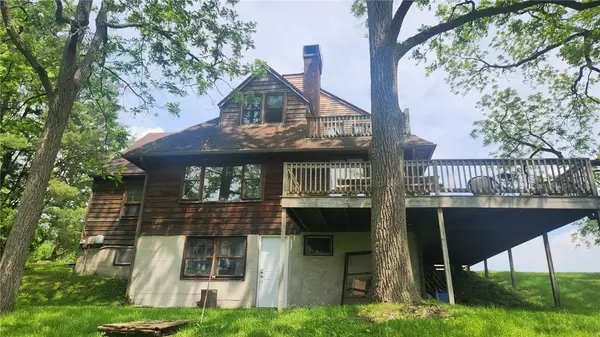 $299,000Active5 beds 3 baths2,328 sq. ft.
$299,000Active5 beds 3 baths2,328 sq. ft.56 Howland Road, Spencer, NY 14883
MLS# R1657849Listed by: HOWARD HANNA S TIER INC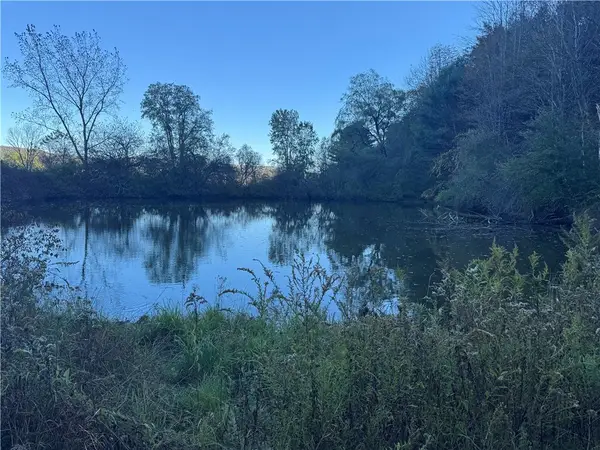 $49,000Active19.1 Acres
$49,000Active19.1 AcresGleason Hill Road, Spencer, NY 14883
MLS# R1648291Listed by: LAUREL MANAGEMENT, INC. $145,000Active3 beds 2 baths1,586 sq. ft.
$145,000Active3 beds 2 baths1,586 sq. ft.289 Fisher Settlement Road, Spencer, NY 14883
MLS# R1646600Listed by: WARREN REAL ESTATE OF ITHACA INC.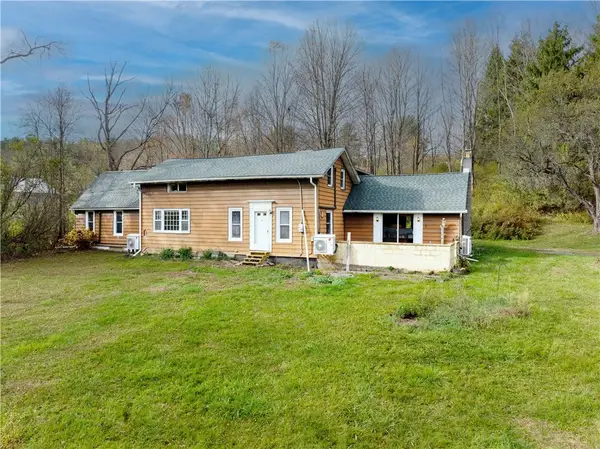 $239,000Active4 beds 2 baths2,650 sq. ft.
$239,000Active4 beds 2 baths2,650 sq. ft.380 Candor Road, Spencer, NY 14883
MLS# R1647594Listed by: WARREN REAL ESTATE OF ITHACA INC. (DOWNTOWN)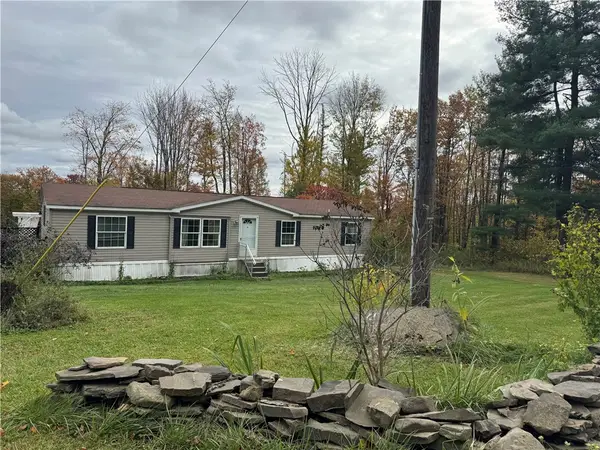 $160,000Pending4 beds 2 baths1,620 sq. ft.
$160,000Pending4 beds 2 baths1,620 sq. ft.671 Washburn Road, Spencer, NY 14883
MLS# R1645421Listed by: LAUREL MANAGEMENT, INC.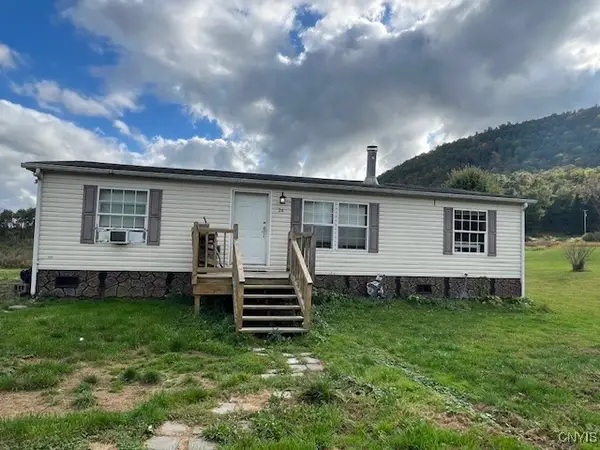 $169,900Active3 beds 2 baths1,305 sq. ft.
$169,900Active3 beds 2 baths1,305 sq. ft.24 Hillview Road, Spencer, NY 14883
MLS# S1642135Listed by: EXP REALTY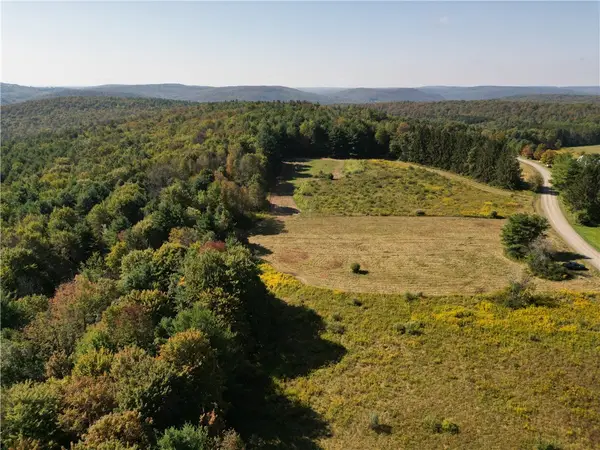 $209,000Active78 Acres
$209,000Active78 Acres330 Tallow Hill Road, Spencer, NY 14883
MLS# R1639317Listed by: KELLER WILLIAMS REALTY SOUTHERN TIER & FINGER LAKES

