Lot 26 Luna Lane, Spencerport, NY 14559
Local realty services provided by:HUNT Real Estate ERA
Listed by: robert piazza palotto, rosemarie gizzi
Office: high falls sotheby's international
MLS#:R1615959
Source:NY_GENRIS
Price summary
- Price:$1,165,600
- Price per sq. ft.:$346.7
About this home
Welcome to The Federalist at Granite Ridge Development, Ogden’s newest and one of the most exclusive luxury community. This limited enclave of just 34 estate-sized lots blends timeless architecture with refined modern living. Each homesite ranges from about ¾ acre to over 4 acres, offering space, privacy, and tranquility. With an average width of 165 feet and two private cul-de-sacs, these estate-style properties provide exceptional flexibility for home design, outdoor living, and landscaping. All this is within 10 to 15 minutes of Rochester’s best restaurants, shopping, and entertainment.
The Federalist is a thoughtfully crafted 3,362 sq. ft. two-story new construction home featuring 4 spacious bedrooms and 3 full bathrooms, including a first-floor bedroom and full bath, alongside a generous 3-car garage that offers ample room for both everyday living and entertaining.
The main level showcases soaring ceilings and an open-concept layout that seamlessly blends the great room, dining area, and kitchen. The kitchen is designed for today’s lifestyle, featuring expansive counter space, abundant storage, and a layout that balances efficiency with comfort.
Upstairs, retreat to the private primary suite complete with a spa-inspired bath featuring dual sinks and a large walk-in closet. Two additional bedrooms and a full bathroom provide flexibility for growing households, guest accommodations, or a dedicated home office. At the rear of the home, you’ll find over 400 sq. ft. of covered porch space, an ideal setting for outdoor dining, peaceful morning coffee, or unwinding with guests in a private and serene environment. Spencerport’s low property tax rate of 2.765% compares favorably to nearby towns and counties at 4 to 4.5%, creating a significant savings of $10,000 to $15,000 per year for homeowners seeking both luxury and value. Please note: Photos shown are representative of a similar home. The one under construction includes a three car garage, while the model shown features a two car garage. Open House every Saturday from 11:00 AM to 1:00 PM to experience the elegance, privacy, and charm that make Granite Ridge one of Rochester’s most desirable new developments.
Contact an agent
Home facts
- Year built:2025
- Listing ID #:R1615959
- Added:175 day(s) ago
- Updated:December 11, 2025 at 04:08 PM
Rooms and interior
- Bedrooms:4
- Total bathrooms:3
- Full bathrooms:3
- Living area:3,362 sq. ft.
Heating and cooling
- Cooling:Central Air
- Heating:Forced Air, Gas
Structure and exterior
- Roof:Shingle
- Year built:2025
- Building area:3,362 sq. ft.
- Lot area:1.14 Acres
Utilities
- Water:Connected, Public, Water Connected
- Sewer:Septic Tank
Finances and disclosures
- Price:$1,165,600
- Price per sq. ft.:$346.7
New listings near Lot 26 Luna Lane
- New
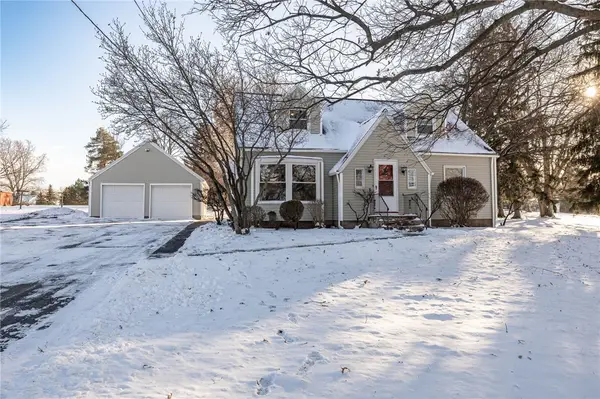 $260,000Active4 beds 2 baths1,644 sq. ft.
$260,000Active4 beds 2 baths1,644 sq. ft.4857 W. Ridge Road, Spencerport, NY 14559
MLS# R1654099Listed by: KELLER WILLIAMS REALTY GREATER ROCHESTER - Open Sat, 11am to 12:30pmNew
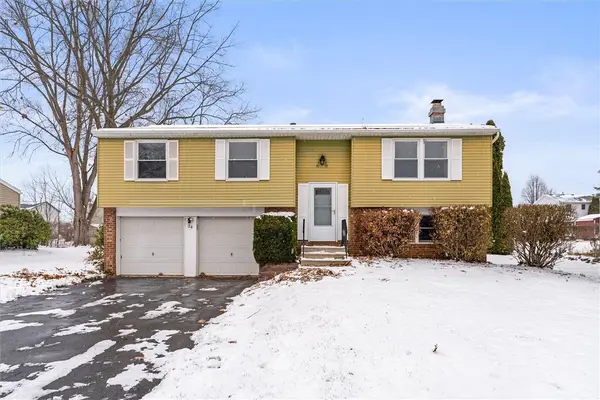 $214,900Active3 beds 2 baths1,577 sq. ft.
$214,900Active3 beds 2 baths1,577 sq. ft.24 Ridge Meadows Drive, Spencerport, NY 14559
MLS# R1653942Listed by: KELLER WILLIAMS REALTY GREATER ROCHESTER - New
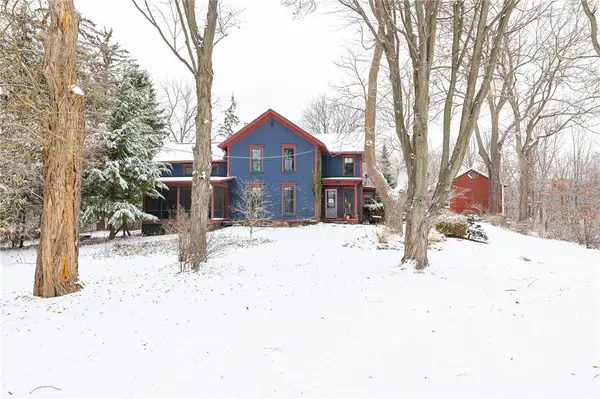 $300,000Active4 beds 2 baths2,526 sq. ft.
$300,000Active4 beds 2 baths2,526 sq. ft.180 Lyell Street, Spencerport, NY 14559
MLS# R1653250Listed by: RE/MAX PLUS - Open Sat, 11am to 1pmNew
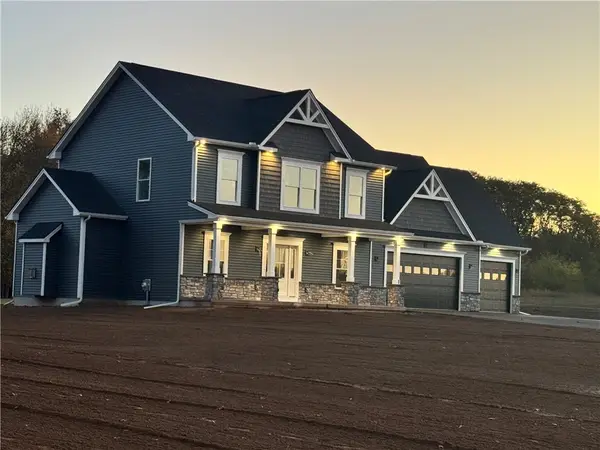 $649,900Active4 beds 3 baths2,669 sq. ft.
$649,900Active4 beds 3 baths2,669 sq. ft.Lot 8 Maries Way, Spencerport, NY 14559
MLS# R1646866Listed by: HIGH FALLS SOTHEBY'S INTERNATIONAL - New
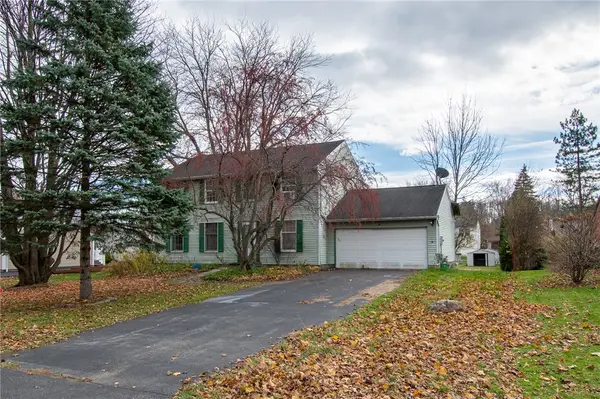 $150,000Active4 beds 3 baths2,016 sq. ft.
$150,000Active4 beds 3 baths2,016 sq. ft.72 Thistlewood Lane, Spencerport, NY 14559
MLS# R1645188Listed by: HOWARD HANNA 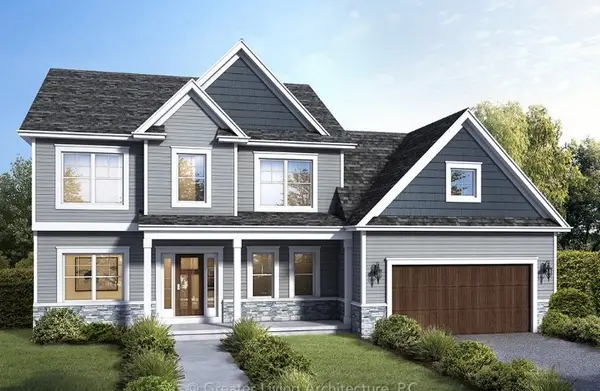 $649,000Active4 beds 3 baths2,466 sq. ft.
$649,000Active4 beds 3 baths2,466 sq. ft.0 Bay Leaf Circle Lot#120, Spencerport, NY 14559
MLS# R1620030Listed by: HOWARD HANNA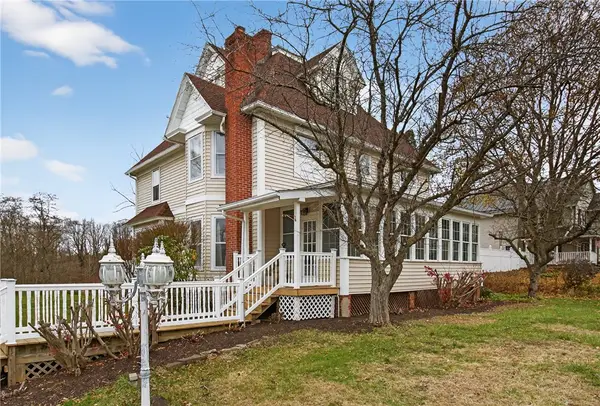 $365,000Pending4 beds 3 baths2,286 sq. ft.
$365,000Pending4 beds 3 baths2,286 sq. ft.4278 Canal Road, Spencerport, NY 14559
MLS# R1652670Listed by: HOWARD HANNA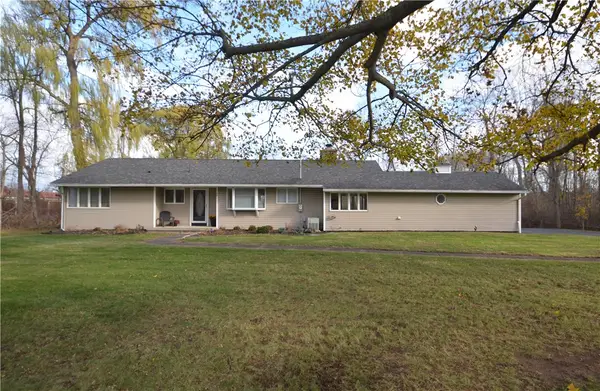 $239,900Pending3 beds 2 baths1,551 sq. ft.
$239,900Pending3 beds 2 baths1,551 sq. ft.20 Pease Road, Spencerport, NY 14559
MLS# R1651789Listed by: HOWARD HANNA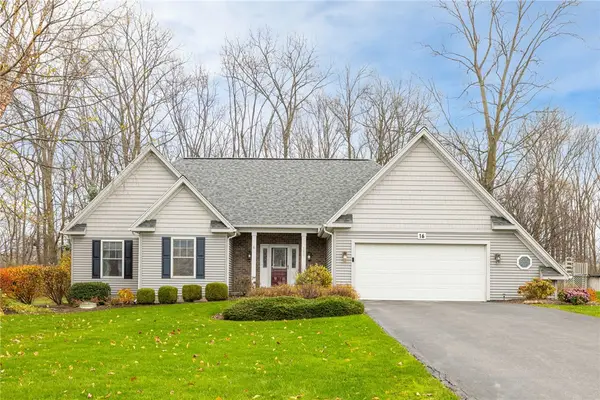 $395,000Pending3 beds 2 baths1,800 sq. ft.
$395,000Pending3 beds 2 baths1,800 sq. ft.16 Coyote, Spencerport, NY 14559
MLS# R1651499Listed by: RE/MAX TITANIUM LLC $394,900Pending3 beds 2 baths1,680 sq. ft.
$394,900Pending3 beds 2 baths1,680 sq. ft.181 Widger Road, Spencerport, NY 14559
MLS# R1650600Listed by: PARAGON CHOICE REALTY LLC
