112 Colby Street, Spencerport, NY 14559
Local realty services provided by:ERA Team VP Real Estate
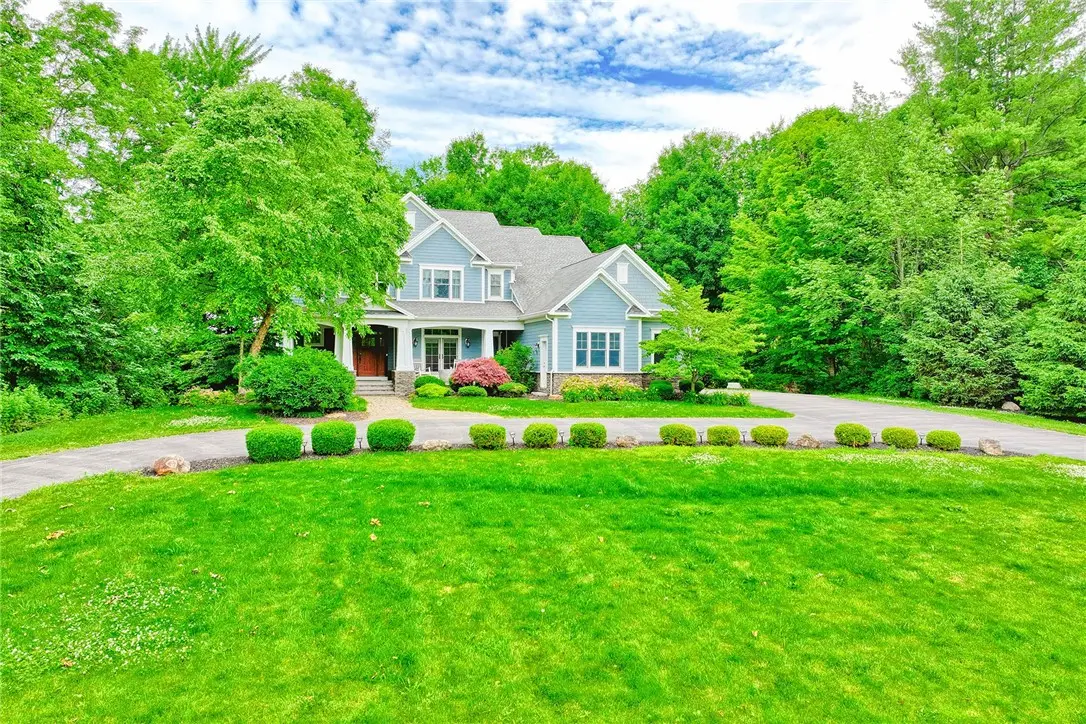

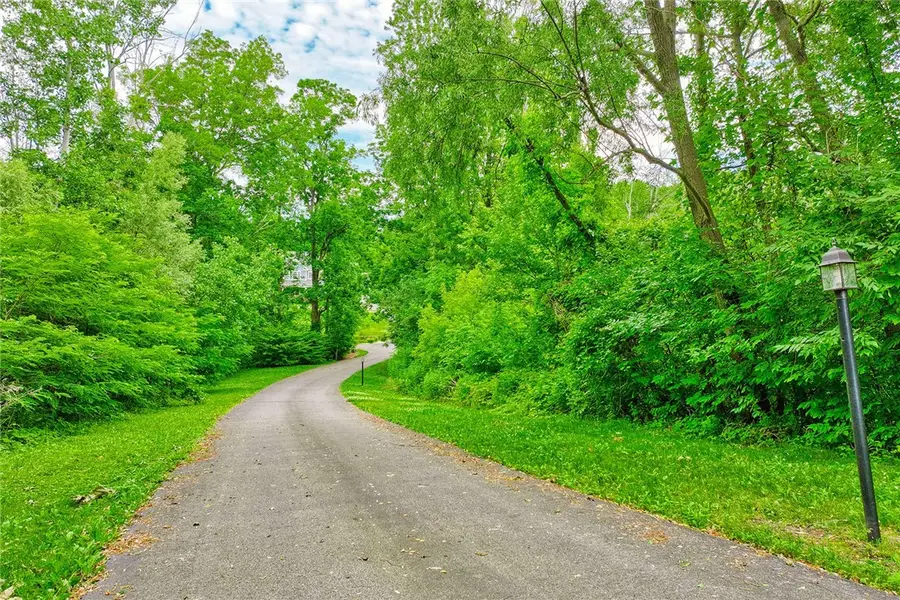
112 Colby Street,Spencerport, NY 14559
$699,900
- 5 Beds
- 4 Baths
- 4,924 sq. ft.
- Single family
- Pending
Listed by:cindy b. rosato
Office:re/max realty group
MLS#:R1622463
Source:NY_GENRIS
Price summary
- Price:$699,900
- Price per sq. ft.:$142.14
About this home
This Spencerport Craftsman Colonial will take your breath away! 5.33 acres (total) of private woods, professionally landscaped grounds and private, winding driveway. Step through the 2 story foyer into a welcoming great room with soaring ceilings, a full wall of glass and striking stone gas fireplace. Just off the main entry is a sophisticated home office, complete with a wet bar. The heart of the home is an impressive chef’s kitchen. High-end built-in appliances—including two wine and beverage coolers, an oversized island, custom cabinetry, soapstone countertops, and a generous walk-in pantry. Gleaming Tigerwood hardwood floors and custom Hunter Douglas blinds throughout this house. A dual-sided gas fireplace connects the dining room to a charming screened-in porch—an entertainer’s dream. Upstairs, the primary suite offers a true retreat, complete with an elegant spa-like bathroom featuring a custom-tiled shower and dual California Closets. Three additional bedrooms and two full baths, including an adjoining pass-through bathroom with radiant heated floors. Check out the huge, convenient second-floor laundry room! The finished lower level extends your living and entertaining space. Full bath and sauna. Three-car garage with expanded storage. Whole-house generator. Two furnaces (York 2014), central A/C (2018), two hot water heaters (2014), two electric meters. Delayed showings until Thursday, 7/17 at 11:00am. Offers due Wednesday, 7/23 at noon.
Contact an agent
Home facts
- Year built:2010
- Listing Id #:R1622463
- Added:34 day(s) ago
- Updated:August 19, 2025 at 07:27 AM
Rooms and interior
- Bedrooms:5
- Total bathrooms:4
- Full bathrooms:3
- Half bathrooms:1
- Living area:4,924 sq. ft.
Heating and cooling
- Cooling:Central Air, Zoned
- Heating:Forced Air, Gas, Radiant Floor
Structure and exterior
- Roof:Asphalt
- Year built:2010
- Building area:4,924 sq. ft.
- Lot area:5.33 Acres
Schools
- High school:Spencerport High
Utilities
- Water:Connected, Public, Water Connected
- Sewer:Septic Tank
Finances and disclosures
- Price:$699,900
- Price per sq. ft.:$142.14
- Tax amount:$19,560
New listings near 112 Colby Street
- New
 $109,900Active3.31 Acres
$109,900Active3.31 Acres0 Ogden-parma Tl Road, Spencerport, NY 14559
MLS# R1630411Listed by: HOWARD HANNA 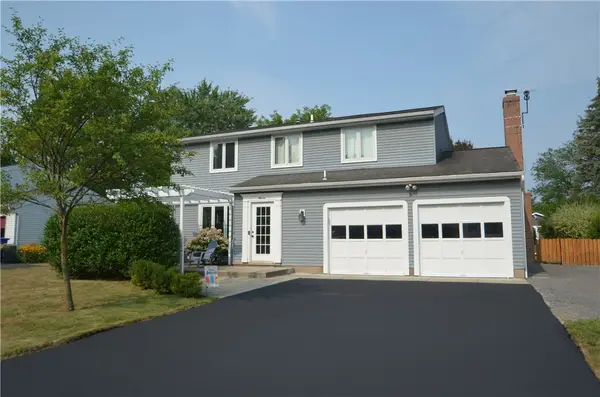 $289,900Pending4 beds 3 baths1,818 sq. ft.
$289,900Pending4 beds 3 baths1,818 sq. ft.11 Thistlewood Lane, Spencerport, NY 14559
MLS# R1628945Listed by: HOWARD HANNA $449,900Pending4 beds 3 baths2,232 sq. ft.
$449,900Pending4 beds 3 baths2,232 sq. ft.495 Colby Street, Spencerport, NY 14559
MLS# R1628459Listed by: HOWARD HANNA $459,900Pending3 beds 3 baths2,038 sq. ft.
$459,900Pending3 beds 3 baths2,038 sq. ft.5 Woodsford Lane, Spencerport, NY 14559
MLS# R1628000Listed by: SHARON QUATAERT REALTY $449,900Active4 beds 3 baths1,951 sq. ft.
$449,900Active4 beds 3 baths1,951 sq. ft.585 Chambers Street, Spencerport, NY 14559
MLS# R1627824Listed by: RE/MAX PLUS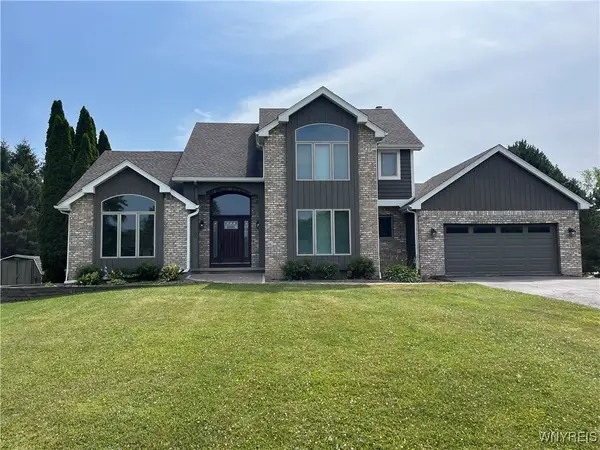 $495,000Active3 beds 3 baths2,312 sq. ft.
$495,000Active3 beds 3 baths2,312 sq. ft.2 Shannon Crescent, Spencerport, NY 14559
MLS# B1626814Listed by: HOMECOIN.COM $179,900Pending4 beds 2 baths1,512 sq. ft.
$179,900Pending4 beds 2 baths1,512 sq. ft.76 Helmar Drive, Spencerport, NY 14559
MLS# R1627119Listed by: HOWARD HANNA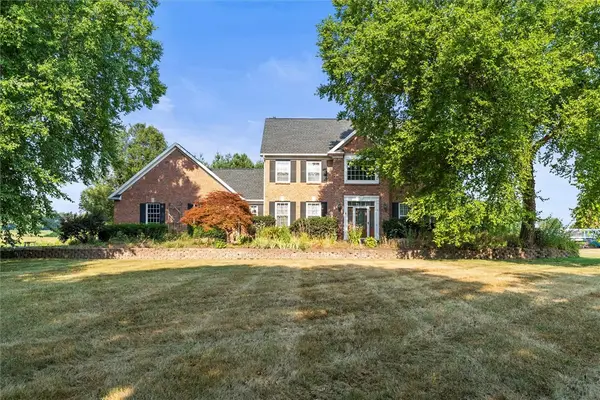 $444,900Pending4 beds 3 baths2,424 sq. ft.
$444,900Pending4 beds 3 baths2,424 sq. ft.11 Wood Duck Run, Spencerport, NY 14559
MLS# R1625082Listed by: RE/MAX PLUS Listed by ERA$269,900Pending4 beds 2 baths2,000 sq. ft.
Listed by ERA$269,900Pending4 beds 2 baths2,000 sq. ft.588 Gillett Road, Spencerport, NY 14559
MLS# R1625885Listed by: HUNT REAL ESTATE ERA/COLUMBUS $199,900Pending4 beds 2 baths1,884 sq. ft.
$199,900Pending4 beds 2 baths1,884 sq. ft.2393 Spencerport Road, Spencerport, NY 14559
MLS# R1626641Listed by: KELLER WILLIAMS REALTY GREATER ROCHESTER

