32 Valley Park Drive, Spencerport, NY 14559
Local realty services provided by:HUNT Real Estate ERA
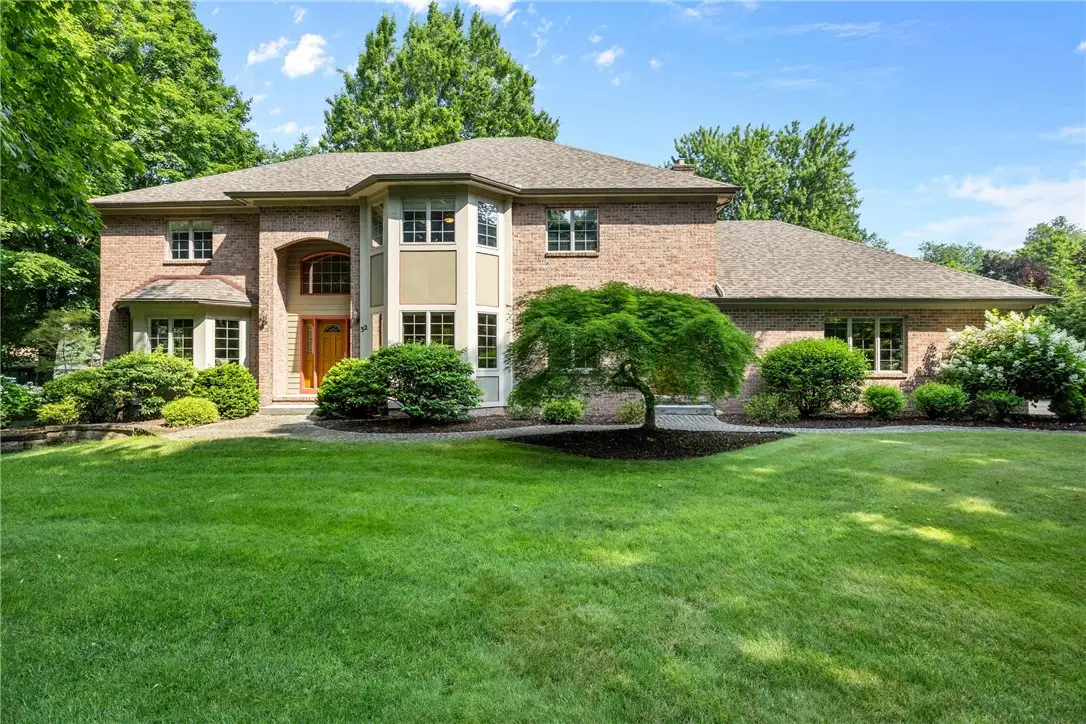
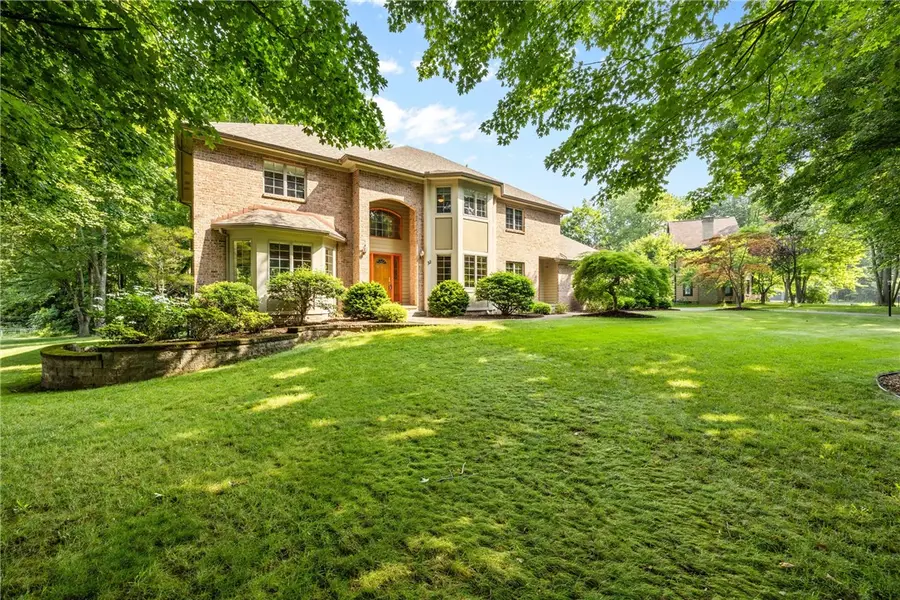

32 Valley Park Drive,Spencerport, NY 14559
$699,000
- 5 Beds
- 3 Baths
- 3,848 sq. ft.
- Single family
- Pending
Listed by:william p. parkhurst
Office:howard hanna
MLS#:R1614684
Source:NY_GENRIS
Price summary
- Price:$699,000
- Price per sq. ft.:$181.65
About this home
COME & EXPERIENCE 32 Valley Park Dr for yourself!! All the SPACE you desire & the ELEGANCE you savor! Situated on 1.3 acres in The Woods at Valley Park, in the Spencerport School District. This Contemporary Colonial features 5 generously-sized Bedrooms plus 1st Floor Office. There is 3,848 SF of 1st and 2nd floors PLUS approx. 1000 SF of finished Basement, with ground level Egress Window and a Stairway to the Garage. Relax in the Fireplaced Family Room or relish the scenic parklike view from your Florida Room. The spacious Eat-in Kitchen features Cambria-Quartz counter tops, cherry cabinetry, Coretec luxury vinyl flooring (also in Mud Room) and a Sub-Zero s-b-s Refrigerator/Freezer. The exceptional 2-story Foyer, Front door w/leaded glass sidelights, Living Room & Dining Room, oak-trim stairs enhance the 1st Floor. The Spacious Primary BR Suite is your means of a welcome retreat. Other amenities include full attic floor over garage (insulated for possible living space/full bath) w/full stair access, 2nd floor pull-down-ready access to lighted attic, 2 furnaces and inground sprinkler system. See 'Special Considerations' in listing attachments. CLOSING/OCCUPANCY AFTER 9/1/25.
Contact an agent
Home facts
- Year built:1991
- Listing Id #:R1614684
- Added:52 day(s) ago
- Updated:August 18, 2025 at 07:47 AM
Rooms and interior
- Bedrooms:5
- Total bathrooms:3
- Full bathrooms:2
- Half bathrooms:1
- Living area:3,848 sq. ft.
Heating and cooling
- Cooling:Central Air
- Heating:Forced Air, Gas
Structure and exterior
- Roof:Asphalt
- Year built:1991
- Building area:3,848 sq. ft.
- Lot area:1.33 Acres
Schools
- High school:Spencerport High
- Middle school:A M Cosgrove Middle
- Elementary school:Terry A Taylor
Utilities
- Water:Connected, Public, Water Connected
- Sewer:Septic Tank
Finances and disclosures
- Price:$699,000
- Price per sq. ft.:$181.65
- Tax amount:$14,036
New listings near 32 Valley Park Drive
- New
 $109,900Active3.31 Acres
$109,900Active3.31 Acres0 Ogden-parma Tl Road, Spencerport, NY 14559
MLS# R1630411Listed by: HOWARD HANNA 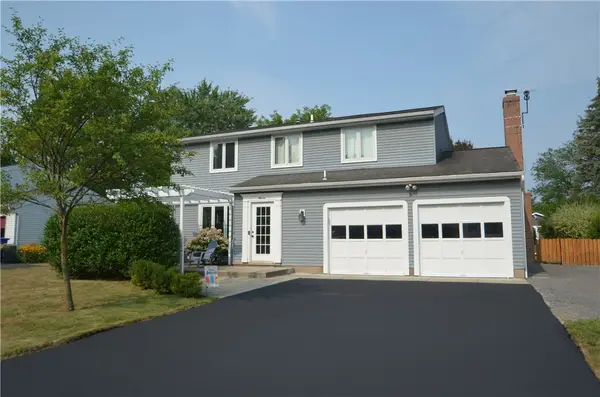 $289,900Pending4 beds 3 baths1,818 sq. ft.
$289,900Pending4 beds 3 baths1,818 sq. ft.11 Thistlewood Lane, Spencerport, NY 14559
MLS# R1628945Listed by: HOWARD HANNA $449,900Pending4 beds 3 baths2,232 sq. ft.
$449,900Pending4 beds 3 baths2,232 sq. ft.495 Colby Street, Spencerport, NY 14559
MLS# R1628459Listed by: HOWARD HANNA $459,900Pending3 beds 3 baths2,038 sq. ft.
$459,900Pending3 beds 3 baths2,038 sq. ft.5 Woodsford Lane, Spencerport, NY 14559
MLS# R1628000Listed by: SHARON QUATAERT REALTY $449,900Active4 beds 3 baths1,951 sq. ft.
$449,900Active4 beds 3 baths1,951 sq. ft.585 Chambers Street, Spencerport, NY 14559
MLS# R1627824Listed by: RE/MAX PLUS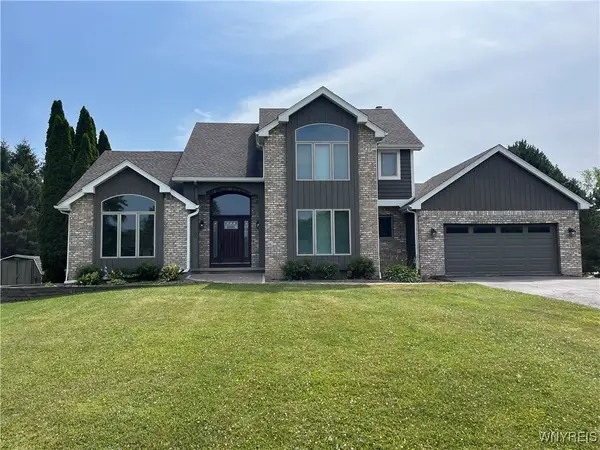 $495,000Active3 beds 3 baths2,312 sq. ft.
$495,000Active3 beds 3 baths2,312 sq. ft.2 Shannon Crescent, Spencerport, NY 14559
MLS# B1626814Listed by: HOMECOIN.COM $179,900Pending4 beds 2 baths1,512 sq. ft.
$179,900Pending4 beds 2 baths1,512 sq. ft.76 Helmar Drive, Spencerport, NY 14559
MLS# R1627119Listed by: HOWARD HANNA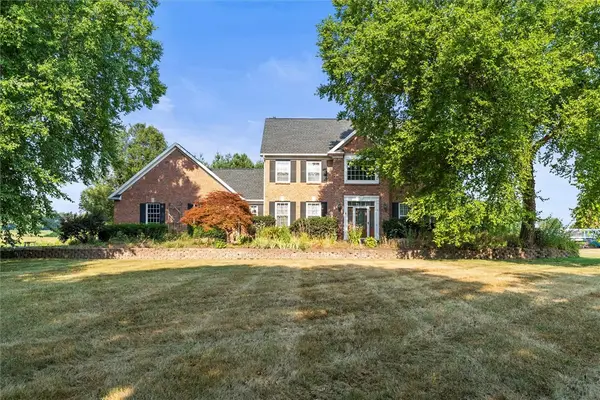 $444,900Pending4 beds 3 baths2,424 sq. ft.
$444,900Pending4 beds 3 baths2,424 sq. ft.11 Wood Duck Run, Spencerport, NY 14559
MLS# R1625082Listed by: RE/MAX PLUS Listed by ERA$269,900Pending4 beds 2 baths2,000 sq. ft.
Listed by ERA$269,900Pending4 beds 2 baths2,000 sq. ft.588 Gillett Road, Spencerport, NY 14559
MLS# R1625885Listed by: HUNT REAL ESTATE ERA/COLUMBUS $199,900Pending4 beds 2 baths1,884 sq. ft.
$199,900Pending4 beds 2 baths1,884 sq. ft.2393 Spencerport Road, Spencerport, NY 14559
MLS# R1626641Listed by: KELLER WILLIAMS REALTY GREATER ROCHESTER

