62 Clearview Drive, Spencerport, NY 14559
Local realty services provided by:HUNT Real Estate ERA
62 Clearview Drive,Spencerport, NY 14559
$224,900
- 4 Beds
- 2 Baths
- 2,148 sq. ft.
- Single family
- Active
Listed by: jeremias r. maneiro
Office: re/max realty group
MLS#:R1646550
Source:NY_GENRIS
Price summary
- Price:$224,900
- Price per sq. ft.:$104.7
About this home
Welcome to 62 Clearview Drive, where comfort meets convenience in the heart of Spencerport. Just a short stroll from Pineway Ponds Park and the Village of Spencerport, this 4-bedroom, 2-bath home offers a lifestyle that blends small-town charm with modern living — complete with highly sought-after Spencerport Electric.
Step inside and feel the warmth of natural light pouring through updated replacement windows. The home’s freshly enhanced interior showcases new flooring in the kitchen and baths, complemented by stylish new lighting that creates a welcoming glow throughout.
The updated kitchen features new appliances, ready to inspire your next culinary adventure, while both bathrooms have been thoughtfully refreshed with modern finishes that make everyday living feel just a little more luxurious. The spacious primary bedroom provides a peaceful retreat, ideal for unwinding after a long day.
Downstairs, a finished basement rec room adds flexibility — perfect for a home gym, playroom, or entertainment zone — complete with a cozy gas fireplace that makes every season inviting.
Outside, the home’s location offers more than curb appeal; it’s part of a vibrant community with local restaurants, parks, and walking trails all nearby. Whether you’re relaxing at home or exploring the village, 62 Clearview Drive delivers the perfect balance of tranquility and connection.
This isn’t just a house — it’s your next chapter in one of Monroe County’s most welcoming communities.
Don’t miss your opportunity — delayed negotiations Tuesday, October 28 at 1 PM.
Contact an agent
Home facts
- Year built:1965
- Listing ID #:R1646550
- Added:69 day(s) ago
- Updated:December 31, 2025 at 03:45 PM
Rooms and interior
- Bedrooms:4
- Total bathrooms:2
- Full bathrooms:2
- Living area:2,148 sq. ft.
Heating and cooling
- Cooling:Central Air
- Heating:Gas
Structure and exterior
- Roof:Asphalt
- Year built:1965
- Building area:2,148 sq. ft.
- Lot area:0.51 Acres
Utilities
- Water:Connected, Public, Water Connected
- Sewer:Connected, Sewer Connected
Finances and disclosures
- Price:$224,900
- Price per sq. ft.:$104.7
- Tax amount:$7,275
New listings near 62 Clearview Drive
- New
 $35,000Active2 beds 2 baths980 sq. ft.
$35,000Active2 beds 2 baths980 sq. ft.1742 Parma Hilton Corners Road #5, Spencerport, NY 14559
MLS# R1655788Listed by: REALTY ONE GROUP EMPOWER 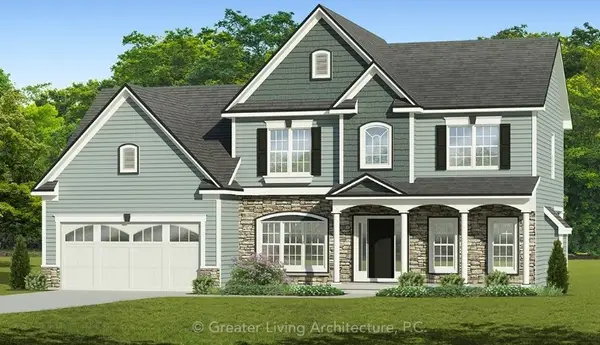 $599,000Active3 beds 3 baths2,198 sq. ft.
$599,000Active3 beds 3 baths2,198 sq. ft.0 Bay Leaf Circle Lot #120, Spencerport, NY 14559
MLS# R1655245Listed by: HOWARD HANNA $659,000Active4 beds 3 baths2,180 sq. ft.
$659,000Active4 beds 3 baths2,180 sq. ft.00 Bay Leaf Circle Lot #118, Spencerport, NY 14559
MLS# R1655281Listed by: HOWARD HANNA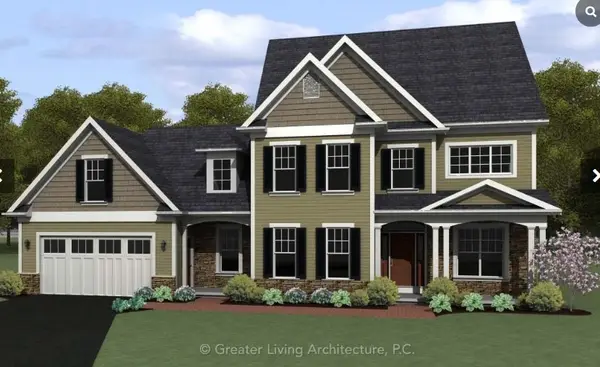 $749,000Active4 beds 3 baths2,431 sq. ft.
$749,000Active4 beds 3 baths2,431 sq. ft.000 Bay Leaf Cir Lot#117, Spencerport, NY 14559
MLS# R1655282Listed by: HOWARD HANNA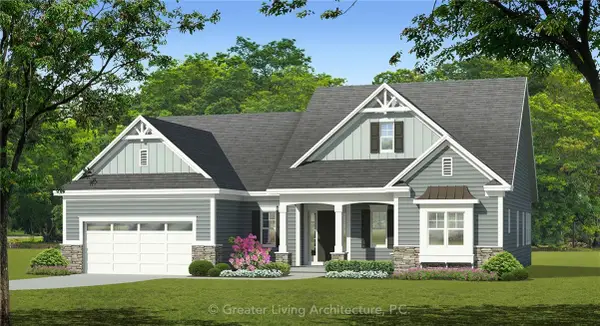 $619,000Active3 beds 3 baths1,959 sq. ft.
$619,000Active3 beds 3 baths1,959 sq. ft.0000 Bay Leaf Cir Lot#119, Spencerport, NY 14559
MLS# R1648238Listed by: HOWARD HANNA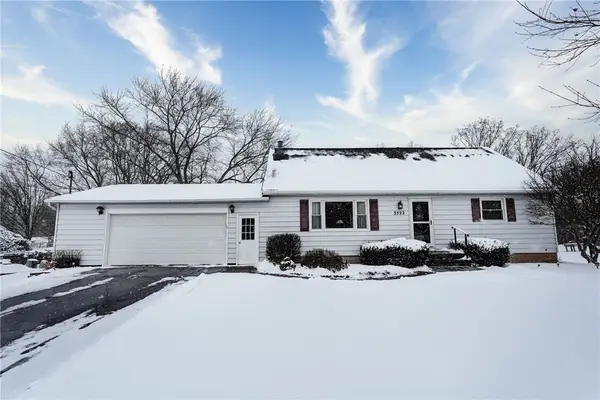 $254,900Pending4 beds 2 baths1,722 sq. ft.
$254,900Pending4 beds 2 baths1,722 sq. ft.3522 Brockport Spencerport Road, Spencerport, NY 14559
MLS# R1654755Listed by: HOWARD HANNA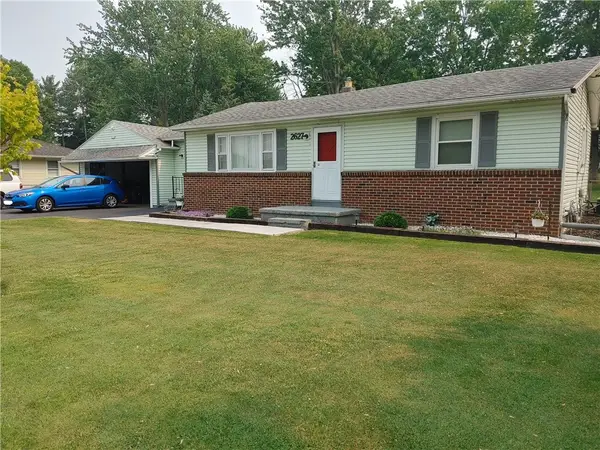 $250,000Active2 beds 1 baths1,101 sq. ft.
$250,000Active2 beds 1 baths1,101 sq. ft.2627 Nichols Street, Spencerport, NY 14559
MLS# R1654703Listed by: HOWARD HANNA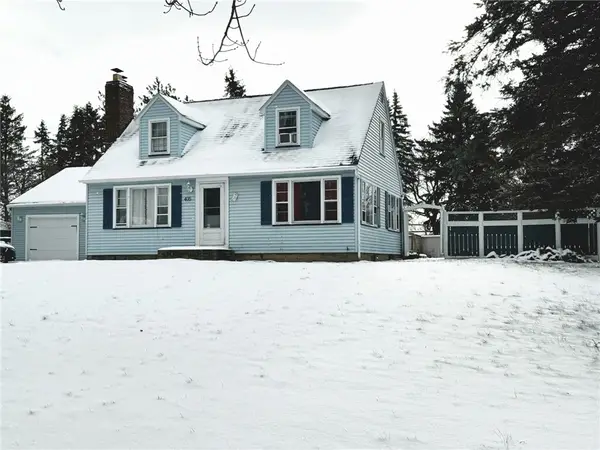 $219,900Active4 beds 2 baths1,422 sq. ft.
$219,900Active4 beds 2 baths1,422 sq. ft.405 Ogden-parma Tl Road, Spencerport, NY 14559
MLS# R1654501Listed by: HOWARD HANNA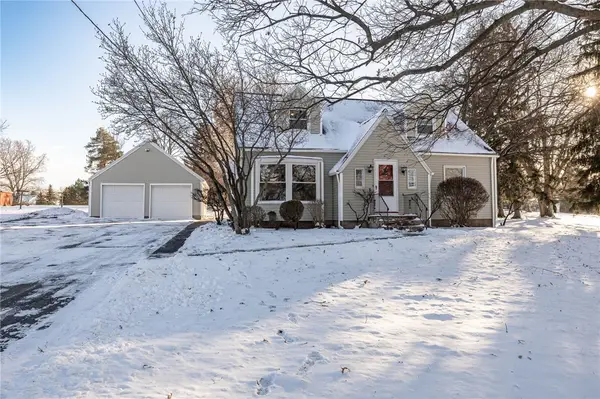 $260,000Pending4 beds 2 baths1,644 sq. ft.
$260,000Pending4 beds 2 baths1,644 sq. ft.4857 W. Ridge Road, Spencerport, NY 14559
MLS# R1654099Listed by: KELLER WILLIAMS REALTY GREATER ROCHESTER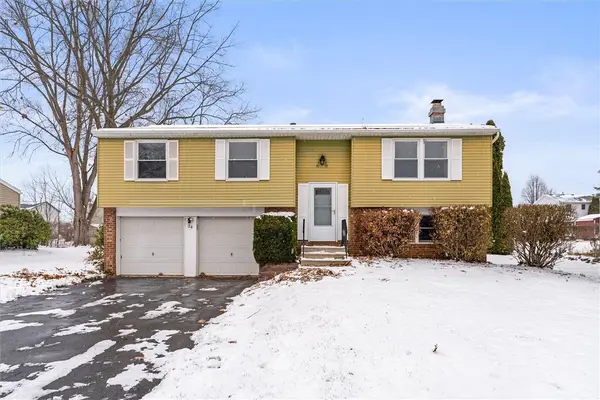 $214,900Pending3 beds 2 baths1,577 sq. ft.
$214,900Pending3 beds 2 baths1,577 sq. ft.24 Ridge Meadows Drive, Spencerport, NY 14559
MLS# R1653942Listed by: KELLER WILLIAMS REALTY GREATER ROCHESTER
