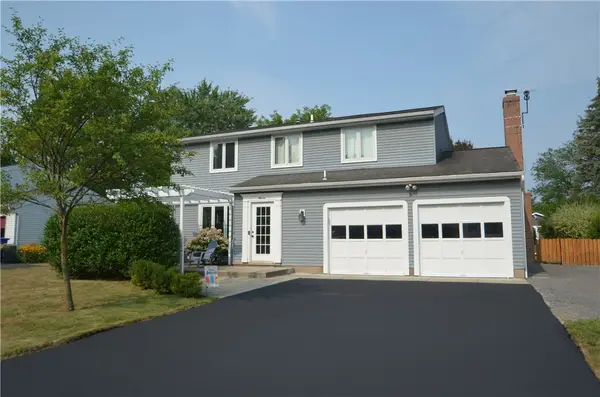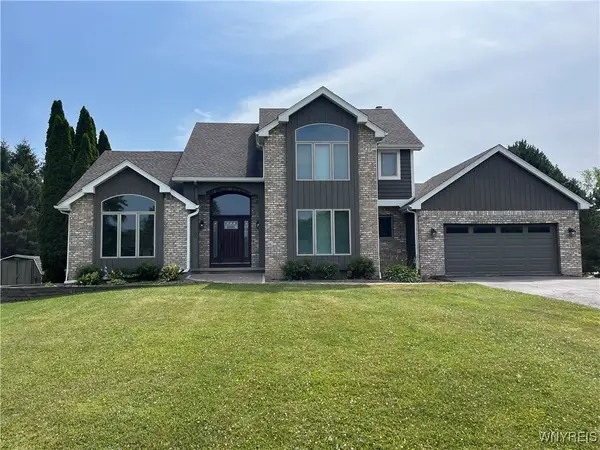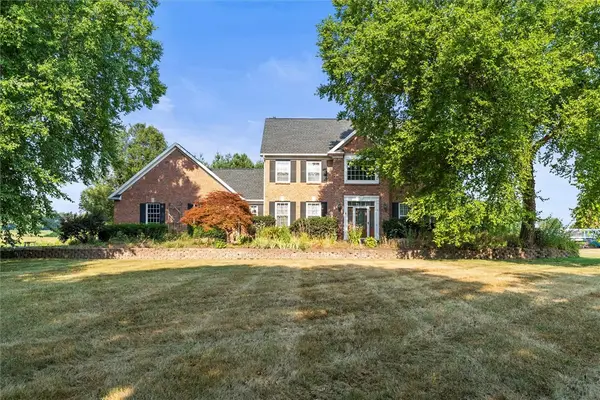650 Ogden Parma Tl Road, Spencerport, NY 14559
Local realty services provided by:HUNT Real Estate ERA



Listed by:robert piazza palotto
Office:high falls sotheby's international
MLS#:R1617834
Source:NY_GENRIS
Price summary
- Price:$299,900
- Price per sq. ft.:$183.09
About this home
Welcome to 650 Ogden Parma Town Line Road! This spacious 4-bedroom, 2-bathroom home offers the perfect blend of comfort and functionality. Featuring a flexible floor plan with a first-floor bedroom and full bath, this 2-story home includes a bright living room and an eat-in kitchen with pantry. The home features a mix of hardwood, laminate, and vinyl flooring throughout. Enjoy added living space in the partially finished basement, ideal for a rec room or home office. Step outside to a lovely patio, perfect for relaxing or entertaining, along with a shed for additional storage. A 2-car detached garage and blacktop driveway complete the package. Located on a neighborhood street with convenient access to local amenities and situated within the Spencerport School District, this home is a must-see! Delayed Negotiations July 15th at 12:00 PM.
Contact an agent
Home facts
- Year built:1955
- Listing Id #:R1617834
- Added:40 day(s) ago
- Updated:August 18, 2025 at 07:47 AM
Rooms and interior
- Bedrooms:4
- Total bathrooms:2
- Full bathrooms:2
- Living area:1,638 sq. ft.
Heating and cooling
- Cooling:Central Air
- Heating:Baseboard, Forced Air, Gas
Structure and exterior
- Roof:Asphalt
- Year built:1955
- Building area:1,638 sq. ft.
- Lot area:0.5 Acres
Utilities
- Water:Connected, Public, Water Connected
- Sewer:Septic Tank
Finances and disclosures
- Price:$299,900
- Price per sq. ft.:$183.09
- Tax amount:$5,930
New listings near 650 Ogden Parma Tl Road
- New
 $109,900Active3.31 Acres
$109,900Active3.31 Acres0 Ogden-parma Tl Road, Spencerport, NY 14559
MLS# R1630411Listed by: HOWARD HANNA  $289,900Pending4 beds 3 baths1,818 sq. ft.
$289,900Pending4 beds 3 baths1,818 sq. ft.11 Thistlewood Lane, Spencerport, NY 14559
MLS# R1628945Listed by: HOWARD HANNA $449,900Pending4 beds 3 baths2,232 sq. ft.
$449,900Pending4 beds 3 baths2,232 sq. ft.495 Colby Street, Spencerport, NY 14559
MLS# R1628459Listed by: HOWARD HANNA $459,900Pending3 beds 3 baths2,038 sq. ft.
$459,900Pending3 beds 3 baths2,038 sq. ft.5 Woodsford Lane, Spencerport, NY 14559
MLS# R1628000Listed by: SHARON QUATAERT REALTY $449,900Active4 beds 3 baths1,951 sq. ft.
$449,900Active4 beds 3 baths1,951 sq. ft.585 Chambers Street, Spencerport, NY 14559
MLS# R1627824Listed by: RE/MAX PLUS $495,000Active3 beds 3 baths2,312 sq. ft.
$495,000Active3 beds 3 baths2,312 sq. ft.2 Shannon Crescent, Spencerport, NY 14559
MLS# B1626814Listed by: HOMECOIN.COM $179,900Pending4 beds 2 baths1,512 sq. ft.
$179,900Pending4 beds 2 baths1,512 sq. ft.76 Helmar Drive, Spencerport, NY 14559
MLS# R1627119Listed by: HOWARD HANNA $444,900Pending4 beds 3 baths2,424 sq. ft.
$444,900Pending4 beds 3 baths2,424 sq. ft.11 Wood Duck Run, Spencerport, NY 14559
MLS# R1625082Listed by: RE/MAX PLUS Listed by ERA$269,900Pending4 beds 2 baths2,000 sq. ft.
Listed by ERA$269,900Pending4 beds 2 baths2,000 sq. ft.588 Gillett Road, Spencerport, NY 14559
MLS# R1625885Listed by: HUNT REAL ESTATE ERA/COLUMBUS $199,900Pending4 beds 2 baths1,884 sq. ft.
$199,900Pending4 beds 2 baths1,884 sq. ft.2393 Spencerport Road, Spencerport, NY 14559
MLS# R1626641Listed by: KELLER WILLIAMS REALTY GREATER ROCHESTER

