76 Hawthorne Drive, Spencerport, NY 14559
Local realty services provided by:HUNT Real Estate ERA
76 Hawthorne Drive,Spencerport, NY 14559
$385,000
- 3 Beds
- 4 Baths
- - sq. ft.
- Single family
- Sold
Listed by: carla j. rosati
Office: re/max realty group
MLS#:R1642149
Source:NY_GENRIS
Sorry, we are unable to map this address
Price summary
- Price:$385,000
About this home
Welcome to this versatile and beautifully maintained home in the Village of Spencerport, designed to adapt to your lifestyle. Offering the ease of one-floor living, the first-floor primary suite provides comfort and privacy, while the spacious living and dining rooms feature gleaming hardwood floors - perfect for both everyday living and entertaining. A cozy family room highlights a raised-hearth gas fireplace with custom built-ins, creating a warm and inviting space. The kitchen blends function and quality with solid oak cabinets, solid-surface counters, and included appliances. A unique back staircase provides convenient access to both upstairs and downstairs, enhancing flow and ease of access and a mud room/1st floor laundry area. The second floor offers two generous bedrooms, a full bath, and additional unfinished storage that could be transformed into another bedroom, office, or flex space. The finished basement w/professional waterproofing expands your options with an additional bathroom, workshop area, and walkout - making it ideal for hobbies, projects, or guests. Step outside to discover an outdoor entertainer's dream featuring a 16x22 patio with epoxy floor, retractable awning and gas line hookup for seamless grilling. There's even an intimate side patio with its own awning - perfect for morning coffee or quiet conversation. Impeccably cared for, this home includes updated mechanics, vinyl windows, A/C, low-maintenance siding, new 6” gutters w/leaf guards, drywalled garage w/epoxy floors, a shed and the benefit of Spencerport Electric. Plus, exceptional landscaping in a prime location - this home delivers charm, convenience, and flexibility! Delayed negotiations Wed 10/8 at 11 AM
Contact an agent
Home facts
- Year built:1979
- Listing ID #:R1642149
- Added:89 day(s) ago
- Updated:December 31, 2025 at 07:17 AM
Rooms and interior
- Bedrooms:3
- Total bathrooms:4
- Full bathrooms:3
- Half bathrooms:1
Heating and cooling
- Cooling:Central Air
- Heating:Baseboard, Electric
Structure and exterior
- Roof:Asphalt
- Year built:1979
Utilities
- Water:Connected, Public, Water Connected
- Sewer:Connected, Sewer Connected
Finances and disclosures
- Price:$385,000
- Tax amount:$8,232
New listings near 76 Hawthorne Drive
- New
 $35,000Active2 beds 2 baths980 sq. ft.
$35,000Active2 beds 2 baths980 sq. ft.1742 Parma Hilton Corners Road #5, Spencerport, NY 14559
MLS# R1655788Listed by: REALTY ONE GROUP EMPOWER 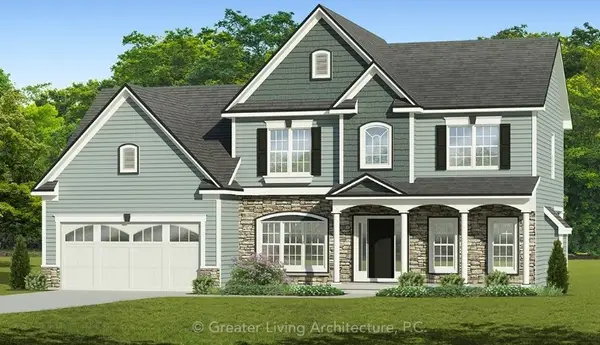 $599,000Active3 beds 3 baths2,198 sq. ft.
$599,000Active3 beds 3 baths2,198 sq. ft.0 Bay Leaf Circle Lot #120, Spencerport, NY 14559
MLS# R1655245Listed by: HOWARD HANNA $659,000Active4 beds 3 baths2,180 sq. ft.
$659,000Active4 beds 3 baths2,180 sq. ft.00 Bay Leaf Circle Lot #118, Spencerport, NY 14559
MLS# R1655281Listed by: HOWARD HANNA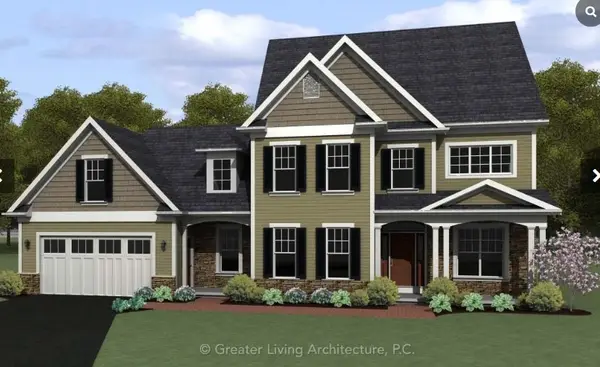 $749,000Active4 beds 3 baths2,431 sq. ft.
$749,000Active4 beds 3 baths2,431 sq. ft.000 Bay Leaf Cir Lot#117, Spencerport, NY 14559
MLS# R1655282Listed by: HOWARD HANNA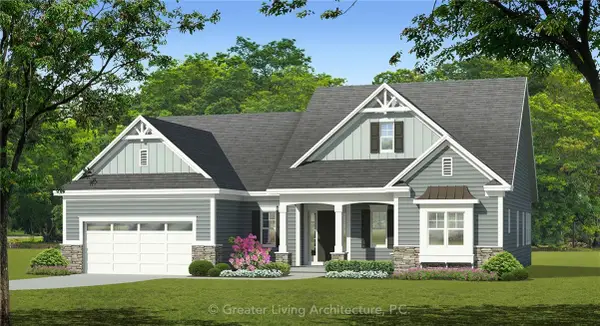 $619,000Active3 beds 3 baths1,959 sq. ft.
$619,000Active3 beds 3 baths1,959 sq. ft.0000 Bay Leaf Cir Lot#119, Spencerport, NY 14559
MLS# R1648238Listed by: HOWARD HANNA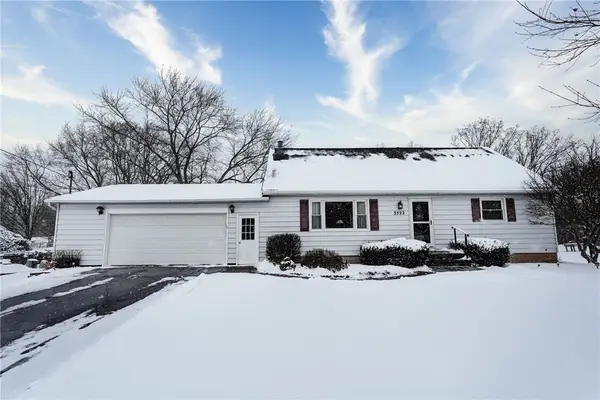 $254,900Pending4 beds 2 baths1,722 sq. ft.
$254,900Pending4 beds 2 baths1,722 sq. ft.3522 Brockport Spencerport Road, Spencerport, NY 14559
MLS# R1654755Listed by: HOWARD HANNA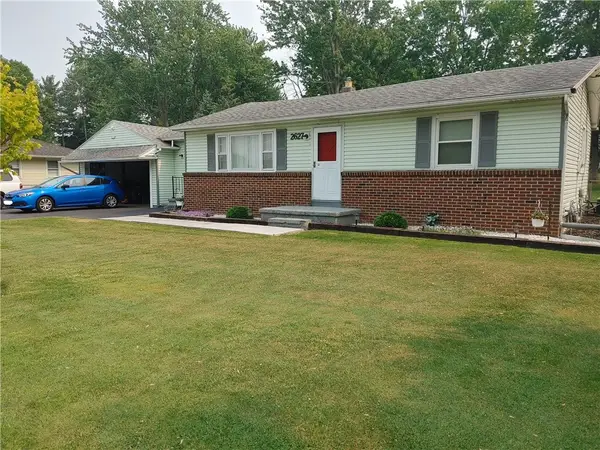 $250,000Active2 beds 1 baths1,101 sq. ft.
$250,000Active2 beds 1 baths1,101 sq. ft.2627 Nichols Street, Spencerport, NY 14559
MLS# R1654703Listed by: HOWARD HANNA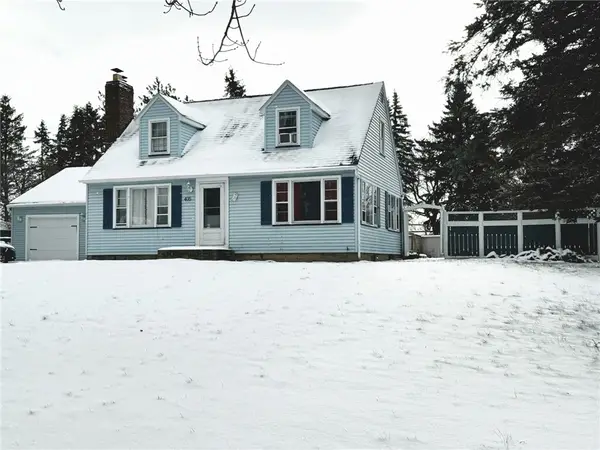 $219,900Active4 beds 2 baths1,422 sq. ft.
$219,900Active4 beds 2 baths1,422 sq. ft.405 Ogden-parma Tl Road, Spencerport, NY 14559
MLS# R1654501Listed by: HOWARD HANNA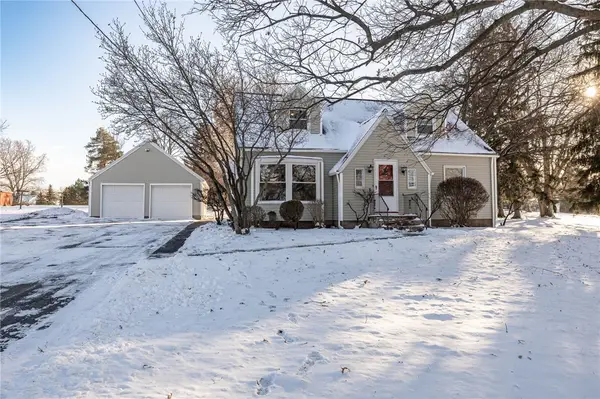 $260,000Pending4 beds 2 baths1,644 sq. ft.
$260,000Pending4 beds 2 baths1,644 sq. ft.4857 W. Ridge Road, Spencerport, NY 14559
MLS# R1654099Listed by: KELLER WILLIAMS REALTY GREATER ROCHESTER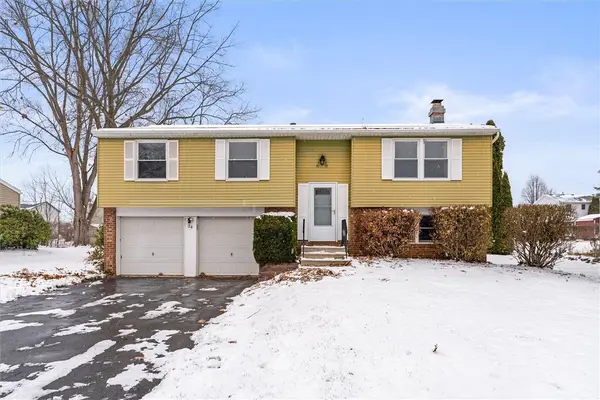 $214,900Pending3 beds 2 baths1,577 sq. ft.
$214,900Pending3 beds 2 baths1,577 sq. ft.24 Ridge Meadows Drive, Spencerport, NY 14559
MLS# R1653942Listed by: KELLER WILLIAMS REALTY GREATER ROCHESTER
