426 Kennedy Drive #426, Spring Valley, NY 10977
Local realty services provided by:Bon Anno Realty ERA Powered
426 Kennedy Drive #426,Spring Valley, NY 10977
$349,900
- 2 Beds
- 2 Baths
- 1,617 sq. ft.
- Condominium
- Pending
Listed by:demerese a duprey
Office:howard hanna rand realty
MLS#:895401
Source:OneKey MLS
Price summary
- Price:$349,900
- Price per sq. ft.:$216.39
- Monthly HOA dues:$315
About this home
A very rare opportunity to own one of a handful of duplexes within Kennedy Arms. This Sun Drenched two bedroom, one & a half bath home is one owner cared-for. This corner end-unit with over 1616 square feet of living space offers many updates throughout...from the all new custom kitchen with solid wood soft-close cabinetry & draws, Energy Star Rated Stainless Steel Appliances, Granite counter-tops, new flooring & Beautiful back-splash. A spacious sunny dining & living room, a sunny full bathroom, Freshly painted throughout, lovely new laminate flooring and wall to wall carpeting on the upper level, new six-panel doors & a new Andersen Slider to a spacious private deck with a view of trees and a field; round up the upper level. The lower level has a massive recreation/family room with another slider leading to a large patio & a large storage room, an updated half bathroom, another sunny bedroom, a large laundry room with a new matching Washing Machine & Dryer, a slop-sink and a lot of storage space. This home is not only very convenient to shopping, dining options, schools as well as public transportation, the monthly HOA fess are very low. A must see, then a must have!
Contact an agent
Home facts
- Year built:1984
- Listing ID #:895401
- Added:55 day(s) ago
- Updated:September 25, 2025 at 01:28 PM
Rooms and interior
- Bedrooms:2
- Total bathrooms:2
- Full bathrooms:1
- Half bathrooms:1
- Living area:1,617 sq. ft.
Heating and cooling
- Cooling:Central Air
- Heating:Forced Air
Structure and exterior
- Year built:1984
- Building area:1,617 sq. ft.
- Lot area:0.01 Acres
Schools
- High school:Spring Valley High School
- Middle school:Chestnut Ridge Middle School
- Elementary school:Eldorado Elementary School
Utilities
- Water:Public
- Sewer:Public Sewer
Finances and disclosures
- Price:$349,900
- Price per sq. ft.:$216.39
- Tax amount:$6,033 (2024)
New listings near 426 Kennedy Drive #426
- New
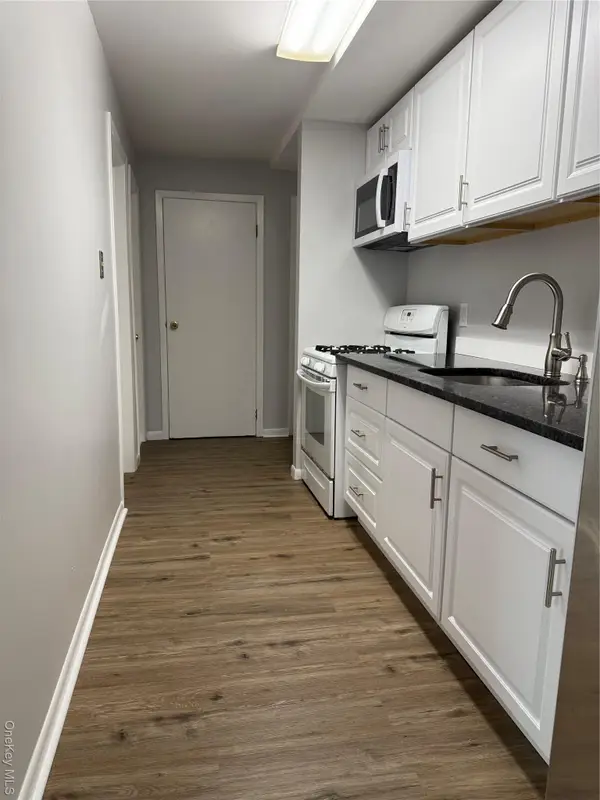 $90,000Active1 beds 1 baths800 sq. ft.
$90,000Active1 beds 1 baths800 sq. ft.258 N. Main Street #C3, Spring Valley, NY 10977
MLS# 916319Listed by: COLDWELL BANKER REALTY - New
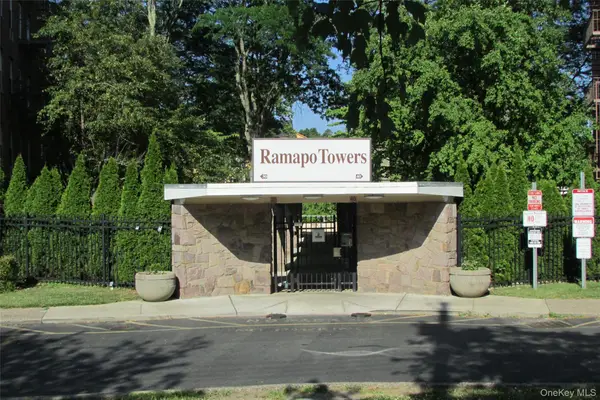 $230,000Active2 beds 2 baths1,150 sq. ft.
$230,000Active2 beds 2 baths1,150 sq. ft.30 S Cole Avenue #6 F, Spring Valley, NY 10977
MLS# 886114Listed by: WRIGHT BROS REAL ESTATE INC. - New
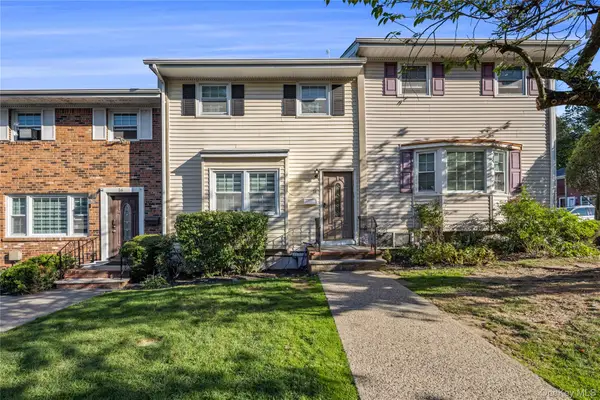 $644,000Active3 beds 2 baths1,764 sq. ft.
$644,000Active3 beds 2 baths1,764 sq. ft.14 Sharon Drive, Spring Valley, NY 10977
MLS# 915022Listed by: KELLER WILLIAMS HUDSON VALLEY 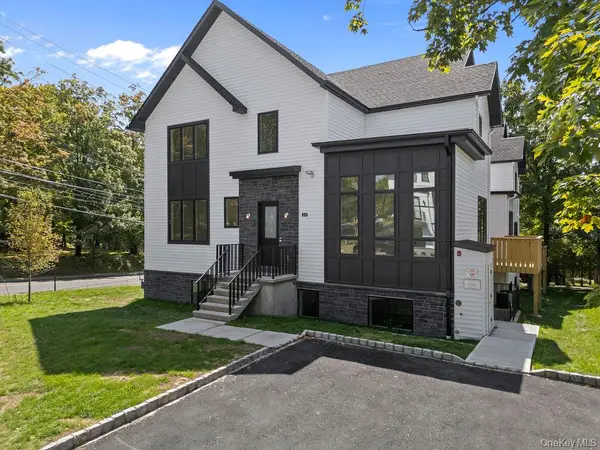 $1,850,000Pending9 beds 7 baths4,621 sq. ft.
$1,850,000Pending9 beds 7 baths4,621 sq. ft.139 Union Road #212, Spring Valley, NY 10977
MLS# 914499Listed by: KELLER WILLIAMS VALLEY REALTY- New
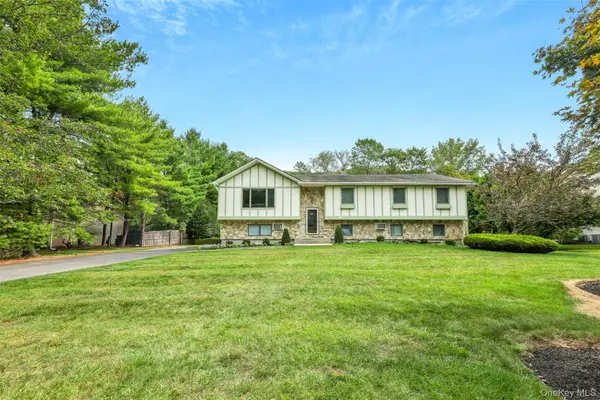 $1,269,000Active8 beds 4 baths3,348 sq. ft.
$1,269,000Active8 beds 4 baths3,348 sq. ft.26 Ellington Way, Spring Valley, NY 10977
MLS# 914803Listed by: BLU WAVE VENTURES - New
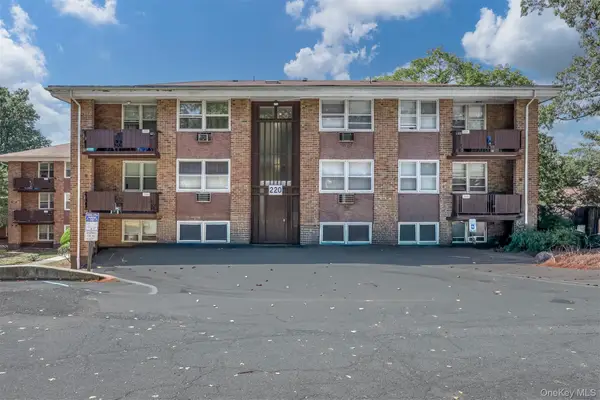 $245,000Active1 beds 1 baths620 sq. ft.
$245,000Active1 beds 1 baths620 sq. ft.220 Kearsing Parkway #F, Monsey, NY 10952
MLS# 914522Listed by: RODEO REALTY INC - New
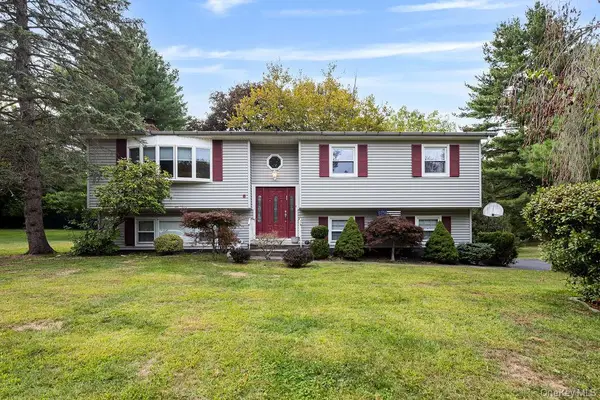 $1,199,000Active4 beds 3 baths2,088 sq. ft.
$1,199,000Active4 beds 3 baths2,088 sq. ft.6 Fairway Oval, Spring Valley, NY 10977
MLS# 912858Listed by: PLATINUM REALTY ASSOCIATES 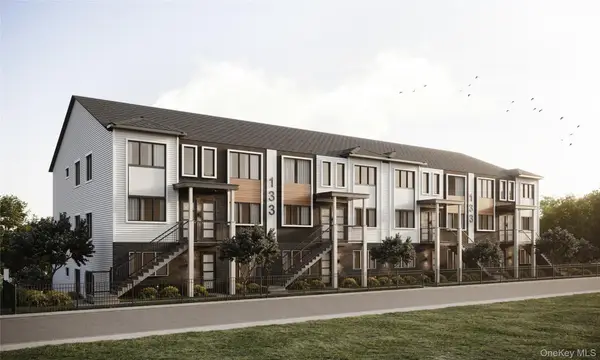 $825,000Pending3 beds 2 baths1,712 sq. ft.
$825,000Pending3 beds 2 baths1,712 sq. ft.133 Lake Street #102, Monsey, NY 10977
MLS# 914236Listed by: KELLER WILLIAMS HUDSON VALLEY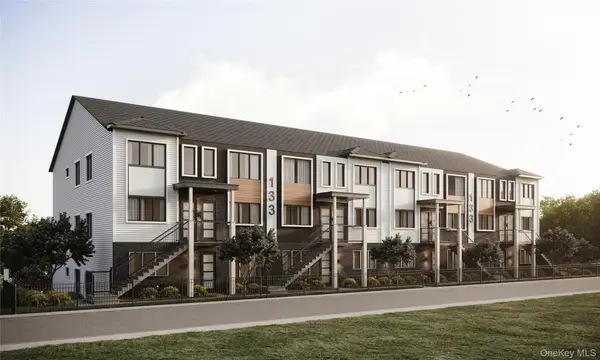 $790,000Pending3 beds 2 baths1,712 sq. ft.
$790,000Pending3 beds 2 baths1,712 sq. ft.133 Lake Street #304, Monsey, NY 10977
MLS# 914239Listed by: KELLER WILLIAMS HUDSON VALLEY $790,000Pending3 beds 2 baths1,712 sq. ft.
$790,000Pending3 beds 2 baths1,712 sq. ft.133 Lake Street #303, Monsey, NY 10977
MLS# 914242Listed by: KELLER WILLIAMS HUDSON VALLEY
