518 Kennedy Drive #518, Spring Valley, NY 10977
Local realty services provided by:Bon Anno Realty ERA Powered
518 Kennedy Drive #518,Spring Valley, NY 10977
$519,000
- 2 Beds
- 2 Baths
- 1,480 sq. ft.
- Condominium
- Active
Listed by: moshe hopstein
Office: landslide realty corp
MLS#:896254
Source:OneKey MLS
Price summary
- Price:$519,000
- Price per sq. ft.:$350.68
- Monthly HOA dues:$250
About this home
Discover comfort, convenience, and character in this unique second-floor apartment—one of a kind in the sought-after Kennedy Arms development. Boasting a generously sized living and dining area, this home provides ample room for flexible living—whether you're hosting guests, setting up a work-from-home space, or simply enjoying downtime. The kitchen offers plenty of space and functionality, ready for your culinary adventures or thoughtful upgrades. The master suite delivers a peaceful retreat with its own private bath, while a second bedroom and full bathroom offer versatility for guests, a home office, or growing needs.
Enjoy year-round comfort with central A/C and heat, and step outside to relax on your private porch. An intercom system connects you securely to the main entrance, and assigned parking ensures stress-free arrivals. Located just off Route 59, you're minutes from prime shopping, the thruway, express bus routes to NYC, and even a short hop to New Jersey—ideal for commuters and explorers alike.
Come see why this isn’t just an apartment—it’s your next chapter.
Contact an agent
Home facts
- Year built:1984
- Listing ID #:896254
- Added:184 day(s) ago
- Updated:February 12, 2026 at 04:28 PM
Rooms and interior
- Bedrooms:2
- Total bathrooms:2
- Full bathrooms:2
- Living area:1,480 sq. ft.
Heating and cooling
- Cooling:Central Air
- Heating:Forced Air, Natural Gas
Structure and exterior
- Year built:1984
- Building area:1,480 sq. ft.
- Lot area:0.01 Acres
Schools
- High school:Spring Valley High School
- Middle school:Chestnut Ridge Middle School
- Elementary school:Eldorado Elementary School
Utilities
- Water:Public
- Sewer:Public Sewer
Finances and disclosures
- Price:$519,000
- Price per sq. ft.:$350.68
- Tax amount:$7,872 (2024)
New listings near 518 Kennedy Drive #518
- Open Sun, 12:30 to 1:30pmNew
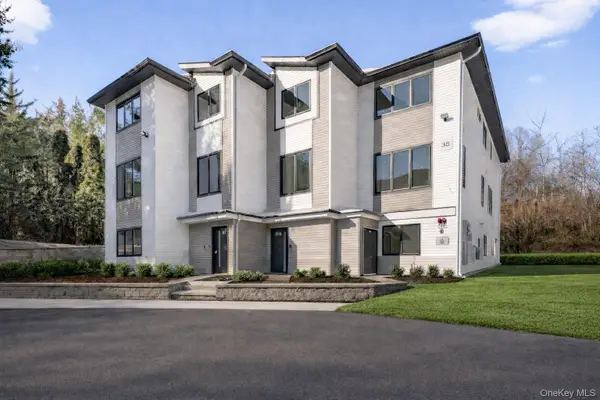 $1,339,000Active7 beds 5 baths3,798 sq. ft.
$1,339,000Active7 beds 5 baths3,798 sq. ft.35 S Cole Avenue #201, Spring Valley, NY 10977
MLS# 951817Listed by: TEAM W REALTY LLC - New
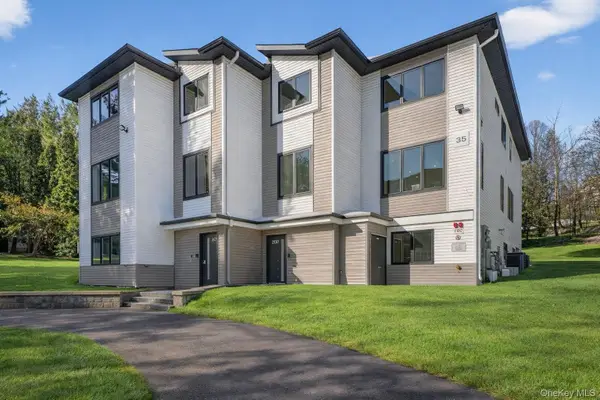 $1,325,000Active7 beds 5 baths3,798 sq. ft.
$1,325,000Active7 beds 5 baths3,798 sq. ft.35 S Cole Avenue #202, Spring Valley, NY 10977
MLS# 951821Listed by: TEAM W REALTY LLC 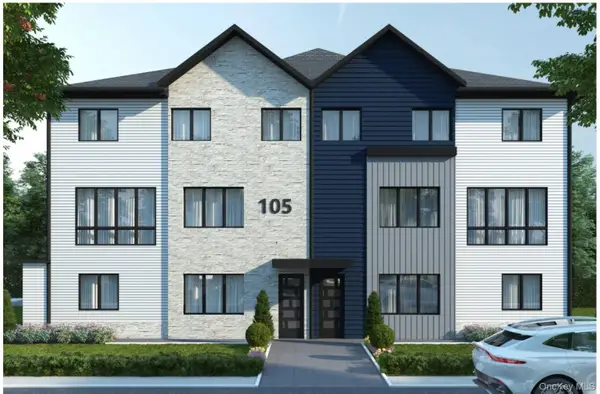 $850,000Pending3 beds 2 baths1,381 sq. ft.
$850,000Pending3 beds 2 baths1,381 sq. ft.105 N Cole Avenue #112, Spring Valley, NY 10977
MLS# 956588Listed by: NATIONWIDE HOUSES LLC- New
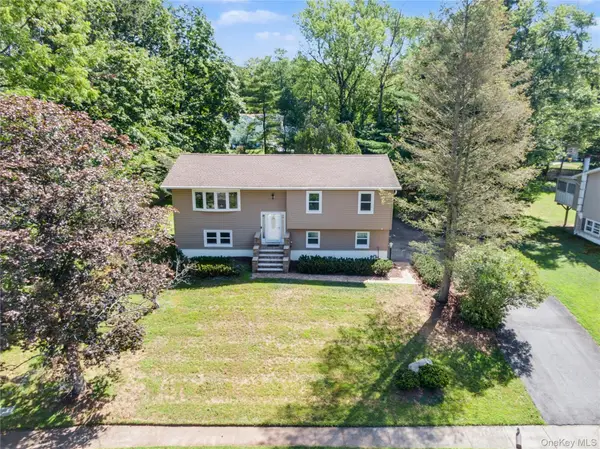 $849,000Active4 beds 3 baths2,394 sq. ft.
$849,000Active4 beds 3 baths2,394 sq. ft.10 Headden Drive, Spring Valley, NY 10977
MLS# 960357Listed by: PROMOTE REALTY LLC - New
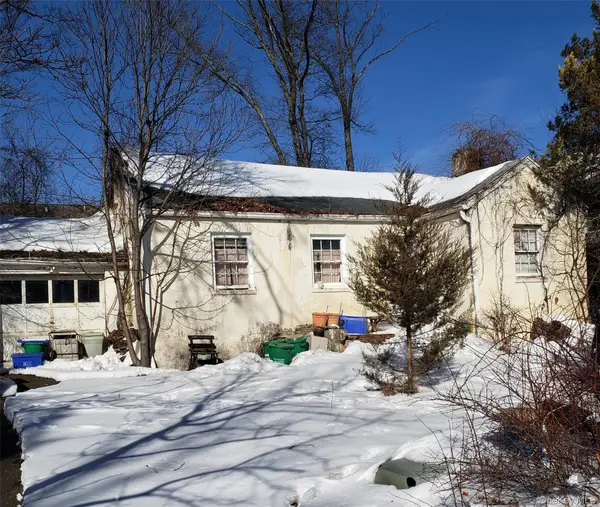 $2,500,000Active2 beds 1 baths960 sq. ft.
$2,500,000Active2 beds 1 baths960 sq. ft.4 Fanley Avenue, Spring Valley, NY 10977
MLS# 960335Listed by: CORCORAN BAER & MCINTOSH - Open Sun, 1 to 3pmNew
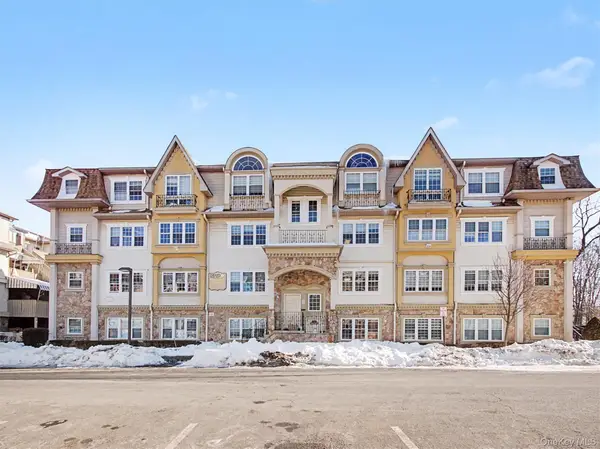 $774,999Active4 beds 3 baths1,808 sq. ft.
$774,999Active4 beds 3 baths1,808 sq. ft.9 Elm Street #201, Spring Valley, NY 10977
MLS# 959200Listed by: TEAM W REALTY LLC 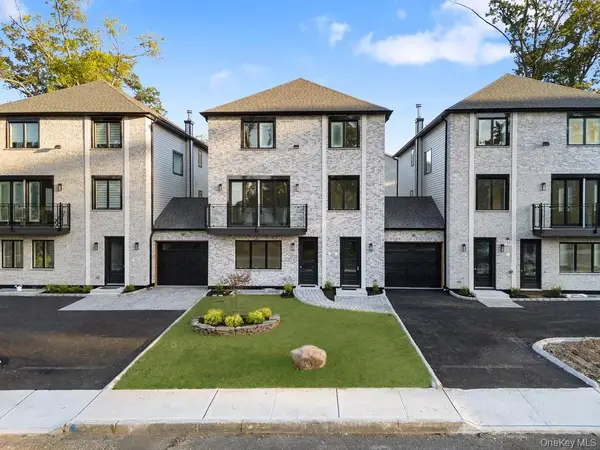 $899,000Pending3 beds 2 baths1,500 sq. ft.
$899,000Pending3 beds 2 baths1,500 sq. ft.27 Ellish Parkway #102, Spring Valley, NY 10977
MLS# 903943Listed by: KELLER WILLIAMS VALLEY REALTY- New
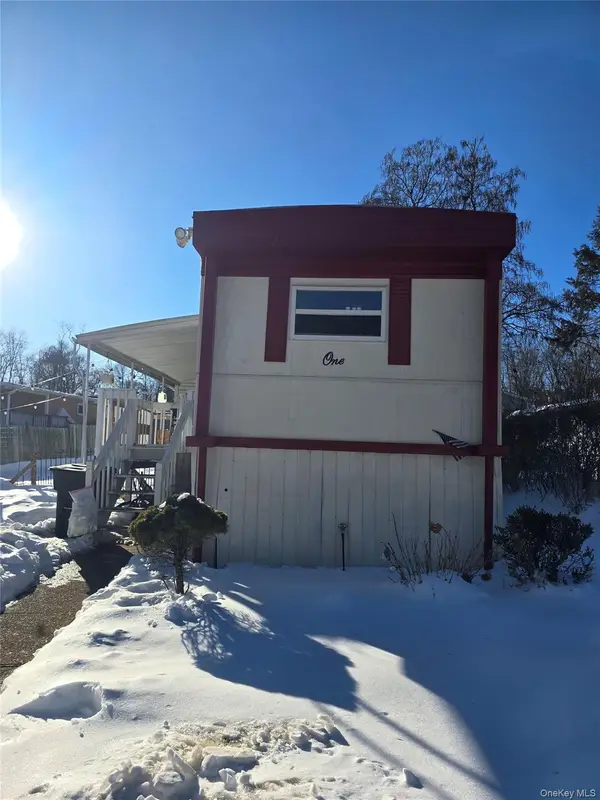 $150,000Active3 beds 1 baths1,200 sq. ft.
$150,000Active3 beds 1 baths1,200 sq. ft.1 Shear Court, Spring Valley, NY 10977
MLS# 959511Listed by: NAZMA REAL ESTATE LLC - Coming SoonOpen Sun, 12 to 2pm
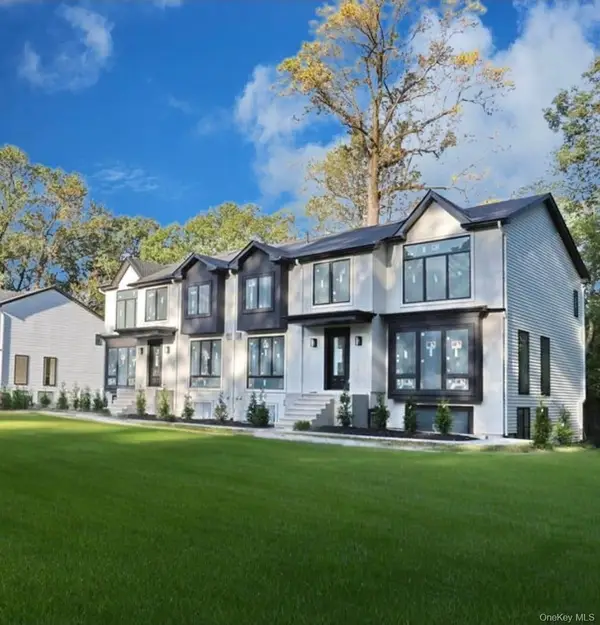 $1,795,000Coming Soon9 beds 7 baths
$1,795,000Coming Soon9 beds 7 baths619 Union Road #202, Spring Valley, NY 10977
MLS# 958801Listed by: Q HOME SALES - New
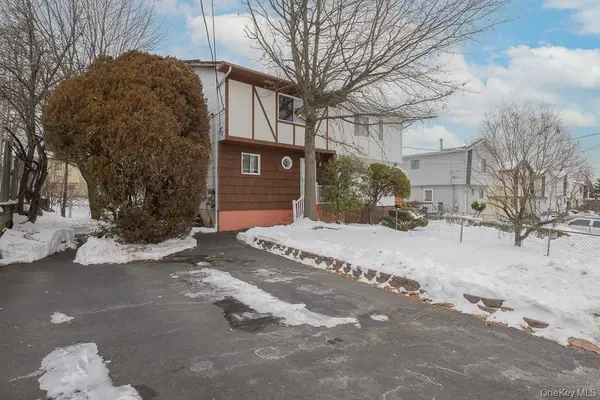 $625,000Active3 beds 2 baths1,638 sq. ft.
$625,000Active3 beds 2 baths1,638 sq. ft.67 Gerow Avenue, Spring Valley, NY 10977
MLS# 958180Listed by: COLDWELL BANKER REALTY

