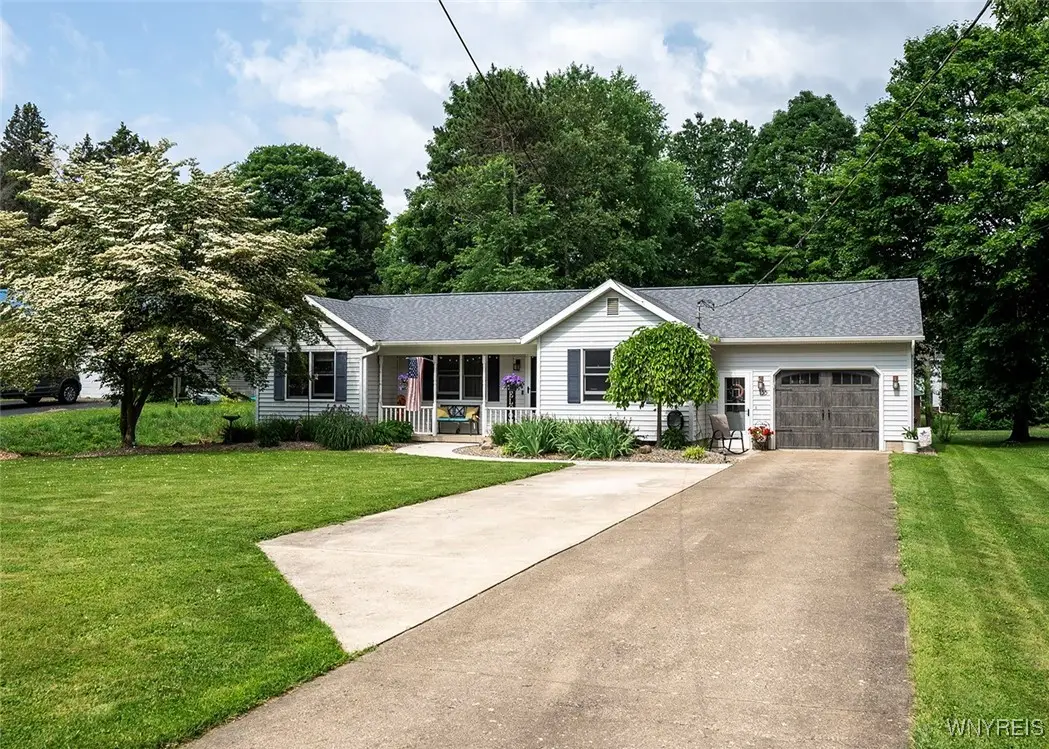135 East Avenue, Springville, NY 14141
Local realty services provided by:HUNT Real Estate ERA



135 East Avenue,Springville, NY 14141
$309,900
- 3 Beds
- 3 Baths
- 1,444 sq. ft.
- Single family
- Pending
Listed by:daniel mcdermott
Office:howard hanna wny inc.
MLS#:B1618580
Source:NY_GENRIS
Price summary
- Price:$309,900
- Price per sq. ft.:$214.61
About this home
Welcome to 135 East Avenue—where thoughtful upgrades, flexible living spaces, and warm character come together in one of Springville’s most desirable neighborhoods. Set on a landscaped ½-acre lot, this extensively improved ranch blends charm, convenience, and functionality. A new front sidewalk and fresh stonework (’24) welcome you home, while a custom gazebo (’21), firepit & fencing (’22), and gutters w/ leaf guards (’24) enhance curb appeal and outdoor enjoyment. Inside, red oak hardwoods run through both the oversized front room and kitchen. The front room—currently used as a dining space—could easily serve as a main living area. Toward the back, a sunroom-style living space with newer windows (’23) offers backyard views and walks out to a large deck and the custom gazebo—ideal for entertaining or relaxing. The kitchen features a striking concrete island with bar seating, along with a backsplash behind the range which are both accented with stones from nearby Cattaraugus Creek. A large pantry, pot filler, and stainless appliances (’19) round out the space. First-floor laundry adds daily convenience.
This home offers 3 bedrooms and 2.5 baths, including a private primary suite with full en-suite, providing a quiet retreat. The finished basement expands the living area with a large rec room and a kitchenette-style bar featuring custom cabinetry, dishwasher, sink, and a glass-inlaid countertop made from repurposed beer bottles. A separate storage room adds functionality. Major updates: tear-off roof w/ transferable warranty (’24), furnace, tankless water heater, water softener (’23), screen doors (’23), and garage door (’19).
If you’ve been waiting for the right place to make lasting memories—this might be the one.
Offers, if any, due Tues. 7/8 @ 2PM.
Contact an agent
Home facts
- Year built:1987
- Listing Id #:B1618580
- Added:49 day(s) ago
- Updated:August 18, 2025 at 07:47 AM
Rooms and interior
- Bedrooms:3
- Total bathrooms:3
- Full bathrooms:2
- Half bathrooms:1
- Living area:1,444 sq. ft.
Heating and cooling
- Cooling:Central Air, Zoned
- Heating:Baseboard, Gas, Zoned
Structure and exterior
- Roof:Asphalt
- Year built:1987
- Building area:1,444 sq. ft.
- Lot area:0.51 Acres
Schools
- High school:Griffith Institute High
- Middle school:Griffith Institute Middle
Utilities
- Water:Connected, Public, Water Connected
- Sewer:Connected, Sewer Connected
Finances and disclosures
- Price:$309,900
- Price per sq. ft.:$214.61
- Tax amount:$4,746
New listings near 135 East Avenue
- New
 $169,900Active5 beds 2 baths3,443 sq. ft.
$169,900Active5 beds 2 baths3,443 sq. ft.164 N Buffalo Street, Springville, NY 14141
MLS# R1630502Listed by: METRO KIRSCH REAL ESTATE, INC.  $85,000Pending2 beds 1 baths720 sq. ft.
$85,000Pending2 beds 1 baths720 sq. ft.12243 Sharp Street, Springville, NY 14141
MLS# B1629349Listed by: HOWARD HANNA WNY INC. $85,000Pending9.4 Acres
$85,000Pending9.4 Acres12243 Sharp Street, Springville, NY 14141
MLS# B1628388Listed by: HOWARD HANNA WNY INC. $149,900Pending3 beds 1 baths1,174 sq. ft.
$149,900Pending3 beds 1 baths1,174 sq. ft.181 N Buffalo Street, Springville, NY 14141
MLS# B1627480Listed by: HOWARD HANNA WNY INC. $249,900Active6 beds 4 baths3,400 sq. ft.
$249,900Active6 beds 4 baths3,400 sq. ft.108 East Main Street, Springville, NY 14141
MLS# B1627217Listed by: REALTY ONE BRIARDALE $230,000Pending4 beds 2 baths1,545 sq. ft.
$230,000Pending4 beds 2 baths1,545 sq. ft.6870 Concord Road, Springville, NY 14141
MLS# B1624200Listed by: WNY METRO ROBERTS REALTY $189,900Pending2 beds 2 baths1,296 sq. ft.
$189,900Pending2 beds 2 baths1,296 sq. ft.182 Woodward Avenue, Springville, NY 14141
MLS# B1625905Listed by: HOWARD HANNA WNY INC. Listed by ERA$165,000Pending3 beds 2 baths1,456 sq. ft.
Listed by ERA$165,000Pending3 beds 2 baths1,456 sq. ft.116 Spring Street, Springville, NY 14141
MLS# B1624192Listed by: HUNT REAL ESTATE CORPORATION $186,000Pending3 beds 1 baths960 sq. ft.
$186,000Pending3 beds 1 baths960 sq. ft.181 North Street, Springville, NY 14141
MLS# R1625434Listed by: METRO KIRSCH REAL ESTATE, INC. $299,900Active3 beds 2 baths1,770 sq. ft.
$299,900Active3 beds 2 baths1,770 sq. ft.294 W Main Street, Springville, NY 14141
MLS# B1624603Listed by: GURNEY BECKER & BOURNE

