218 Vaughn Street, Springville, NY 14141
Local realty services provided by:HUNT Real Estate ERA
Listed by: frank ungaro
Office: wny metro roberts realty
MLS#:B1642701
Source:NY_GENRIS
Price summary
- Price:$279,900
- Price per sq. ft.:$154.64
About this home
Introducing a Sprawling Ranch in the Village of Springville. This beautiful 3-bedroom, 1.5-bath home provides plenty of space, both inside and out, offering the perfect blend of comfort, functionality, and charm. It is located just minutes from the heart of the Village on just over a half acre. Step inside to find a spacious living area filled with natural light — perfect for relaxing or entertaining guests. The kitchen offers ample cabinetry and counter space, while the adjoining dining area creates a warm and inviting flow throughout the home. Enjoy the warm weather months on your deck that looks out into your private yard. Warm up in the winters in front of your two fireplaces (NRTC). Whatever the season, your new home will be perfect for entertaining. The finished basement also boasts a large rec room, workshop, and hobby area along with plenty of storage. New OnDemand Hot water and boiler combo (2024), New carpets in the bedrooms, hardwood floors under some of the carpets, and the septic system has already passed ECHD inspection, providing peace of mind for the new owner. Make this home yours today. Showings begin immediately. 2 Hour Notice Required. Open Houses: Saturday October 11th 1-3pm & Sunday October 12th 11-1pm.
Contact an agent
Home facts
- Year built:1958
- Listing ID #:B1642701
- Added:45 day(s) ago
- Updated:November 21, 2025 at 08:42 AM
Rooms and interior
- Bedrooms:3
- Total bathrooms:2
- Full bathrooms:1
- Half bathrooms:1
- Living area:1,810 sq. ft.
Heating and cooling
- Heating:Baseboard, Gas
Structure and exterior
- Year built:1958
- Building area:1,810 sq. ft.
- Lot area:0.62 Acres
Schools
- High school:Griffith Institute High
- Middle school:Griffith Institute Middle
Utilities
- Water:Connected, Public, Water Connected
- Sewer:Septic Tank
Finances and disclosures
- Price:$279,900
- Price per sq. ft.:$154.64
- Tax amount:$5,804
New listings near 218 Vaughn Street
- New
 $131,500Active3 beds 1 baths1,276 sq. ft.
$131,500Active3 beds 1 baths1,276 sq. ft.101 Pearl Street, Springville, NY 14141
MLS# B1651259Listed by: HOWARD HANNA WNY INC. - New
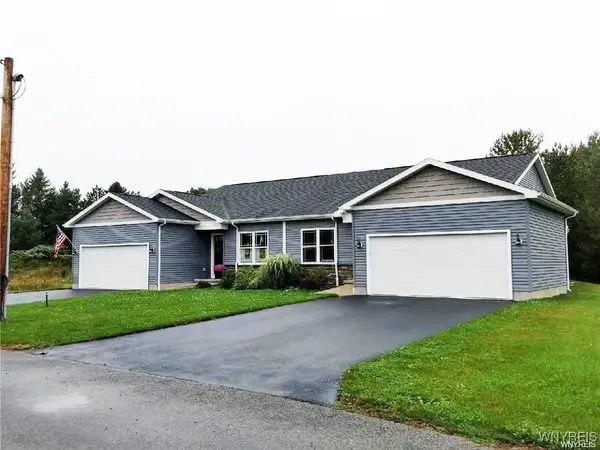 $377,918Active2 beds 2 baths1,250 sq. ft.
$377,918Active2 beds 2 baths1,250 sq. ft.0 E Hill Run Unit #13, Springville, NY 14141
MLS# B1650073Listed by: KELLER WILLIAMS REALTY LANCASTER - New
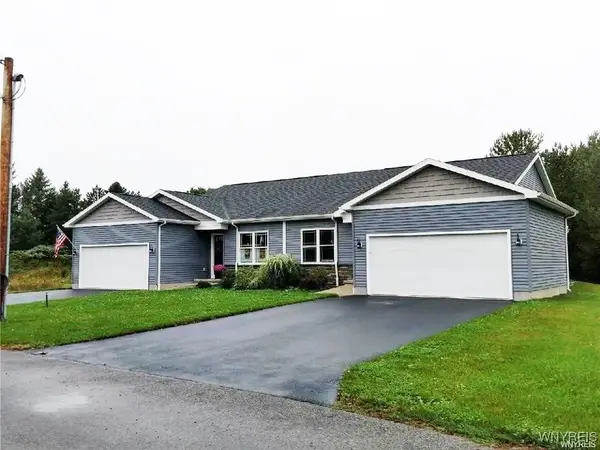 $377,918Active2 beds 2 baths1,250 sq. ft.
$377,918Active2 beds 2 baths1,250 sq. ft.0 E Hill Run Unit #14, Springville, NY 14141
MLS# B1650137Listed by: KELLER WILLIAMS REALTY LANCASTER 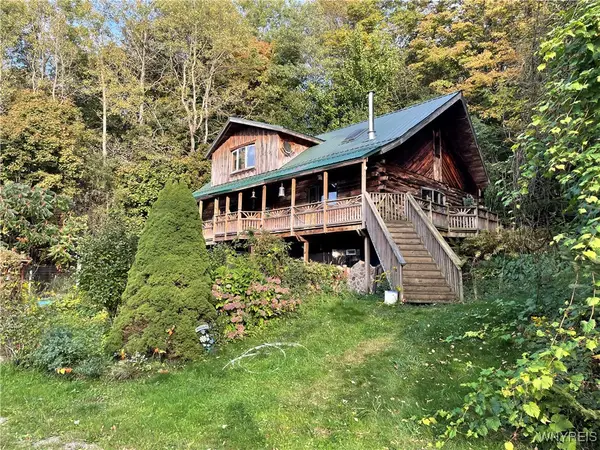 $449,900Pending3 beds 2 baths1,170 sq. ft.
$449,900Pending3 beds 2 baths1,170 sq. ft.11335 Wyandale Road, Springville, NY 14141
MLS# B1648909Listed by: HOWARD HANNA WNY INC.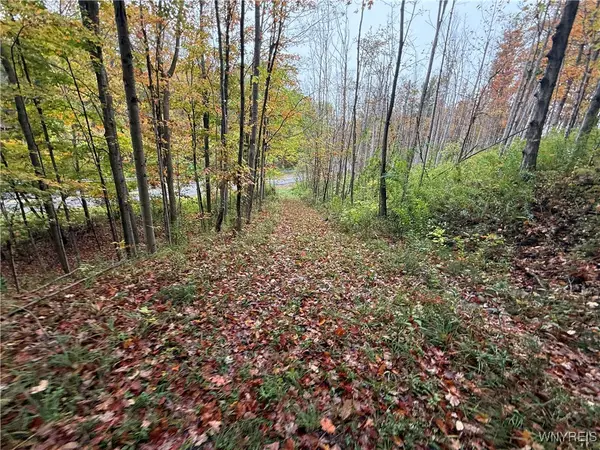 $89,900Pending5.4 Acres
$89,900Pending5.4 Acres10987 Snyder Road, Springville, NY 14141
MLS# B1648357Listed by: HOWARD HANNA WNY INC.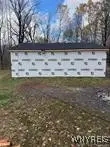 $69,900Active-- beds -- baths560 sq. ft.
$69,900Active-- beds -- baths560 sq. ft.11540 Bolton Road, Springville, NY 14141
MLS# B1647944Listed by: S.A.W. COMMISSION CUTTERS $235,000Active1 beds 2 baths1,125 sq. ft.
$235,000Active1 beds 2 baths1,125 sq. ft.10268 Springville Boston Road, Springville, NY 14141
MLS# B1647846Listed by: DANAHY REAL ESTATE $150,000Pending3 beds 1 baths1,680 sq. ft.
$150,000Pending3 beds 1 baths1,680 sq. ft.115 Pearl Street, Springville, NY 14141
MLS# B1647199Listed by: HOWARD HANNA WNY INC.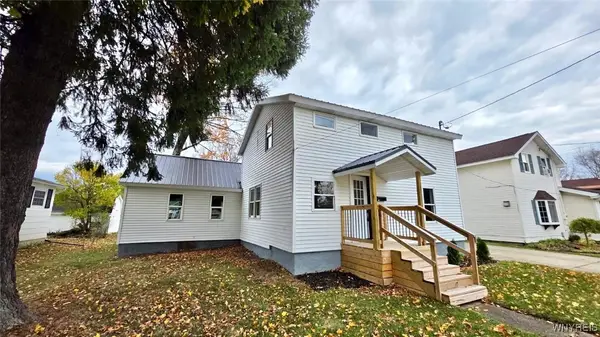 $189,000Pending3 beds 2 baths1,600 sq. ft.
$189,000Pending3 beds 2 baths1,600 sq. ft.97 Eaton Street, Springville, NY 14141
MLS# B1647040Listed by: ARROWHEAD PROPERTY MANAGEMENT, LLC $269,900Active4 beds 3 baths1,638 sq. ft.
$269,900Active4 beds 3 baths1,638 sq. ft.192 Woodward Avenue, Springville, NY 14141
MLS# R1645179Listed by: METRO KIRSCH REAL ESTATE, INC.
