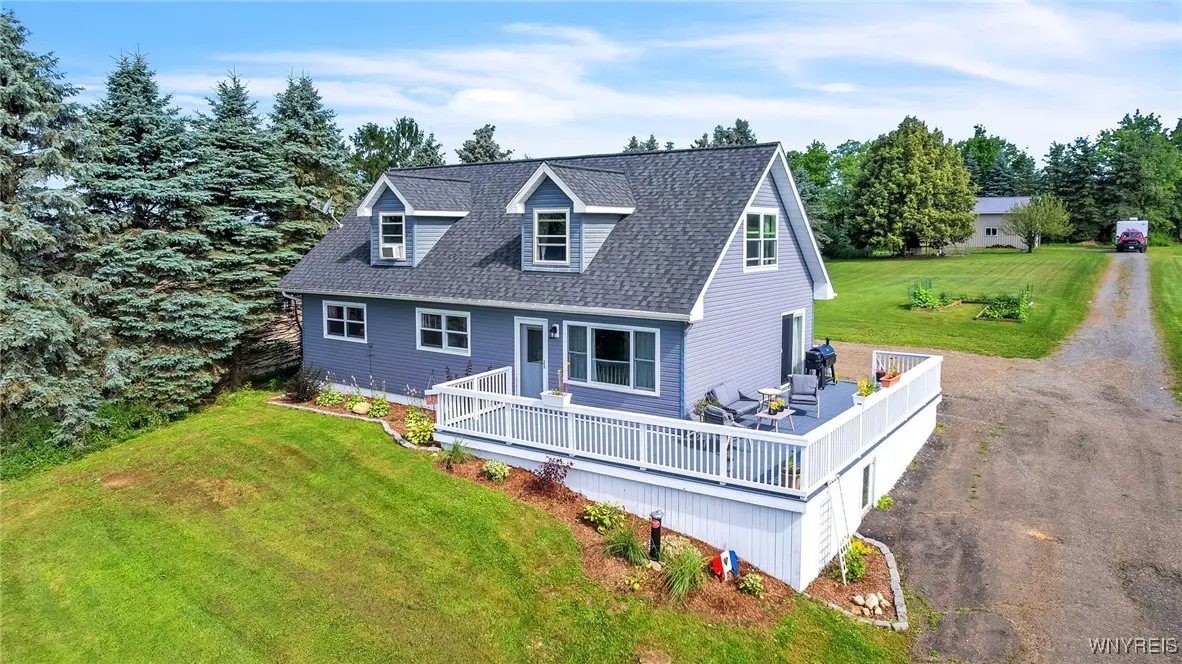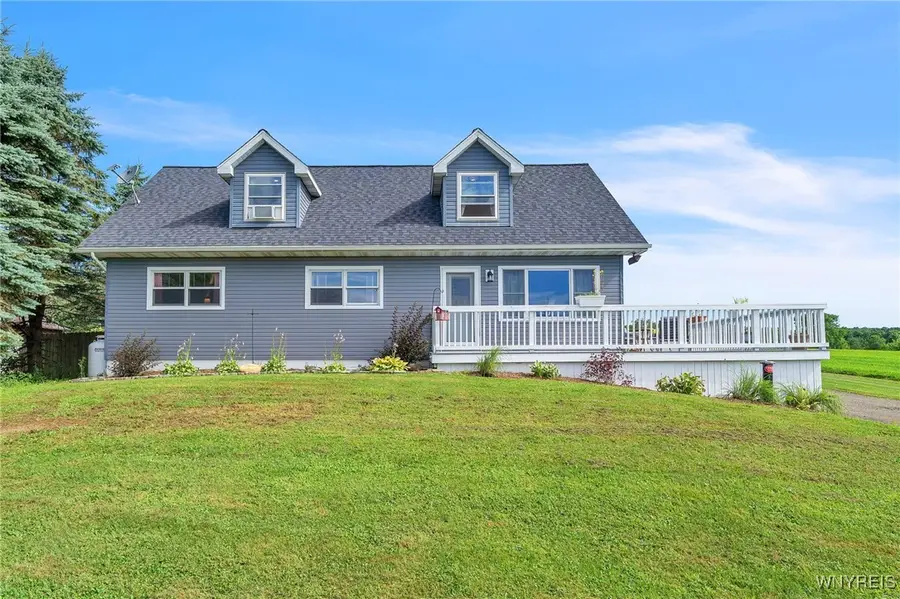6882 Genesee Road, Springville, NY 14141
Local realty services provided by:ERA Team VP Real Estate



6882 Genesee Road,Springville, NY 14141
$325,000
- 4 Beds
- 2 Baths
- 1,822 sq. ft.
- Single family
- Pending
Listed by:rachel y simme
Office:wny metro roberts realty
MLS#:B1624103
Source:NY_GENRIS
Price summary
- Price:$325,000
- Price per sq. ft.:$178.38
About this home
Welcome to this fantastic hillside Cape Cod nestled in the heart of Springville, offering the perfect blend of comfort, charm, and country living. Enjoy breathtaking views from the expansive wrap-around porch—ideal for relaxing mornings or peaceful evenings. Inside, you’ll find 4 spacious bedrooms and 2 full baths, an updated kitchen, and a bright, open floor plan that seamlessly connects the kitchen, dining, and living spaces. A sliding glass door opens to the deck, creating a beautiful indoor-outdoor flow. The second floor boasts a large flex space—perfect as a second living room, home office, playroom, or studio.
The dry, walk-out basement offers tons of potential with access to under-porch. Outside, the gorgeous property includes a large 4-car barn with a new pellet stove, ideal for car enthusiasts, a workshop, or additional storage. The home also features an electric pet fence and a chicken coop, making it perfect for animal lovers. All this, just 20 minutes to Ellicottville and the Buffalo Bills Stadium, and only 30 minutes to Downtown Buffalo! Don’t miss the Open House: Saturday, 7/26 from 12–3 PM — this one-of-a-kind property won’t last long! Showings begin immediately. Offers to be reviewed beginning Monday, 7/28 at 3:00 PM.
Contact an agent
Home facts
- Year built:1950
- Listing Id #:B1624103
- Added:28 day(s) ago
- Updated:August 18, 2025 at 07:47 AM
Rooms and interior
- Bedrooms:4
- Total bathrooms:2
- Full bathrooms:2
- Living area:1,822 sq. ft.
Heating and cooling
- Cooling:Window Units, Zoned
- Heating:Baseboard, Forced Air, Propane, Zoned
Structure and exterior
- Roof:Asphalt
- Year built:1950
- Building area:1,822 sq. ft.
- Lot area:0.89 Acres
Utilities
- Water:Well
- Sewer:Septic Tank
Finances and disclosures
- Price:$325,000
- Price per sq. ft.:$178.38
- Tax amount:$5,314
New listings near 6882 Genesee Road
- New
 $169,900Active5 beds 2 baths3,443 sq. ft.
$169,900Active5 beds 2 baths3,443 sq. ft.164 N Buffalo Street, Springville, NY 14141
MLS# R1630502Listed by: METRO KIRSCH REAL ESTATE, INC.  $85,000Pending2 beds 1 baths720 sq. ft.
$85,000Pending2 beds 1 baths720 sq. ft.12243 Sharp Street, Springville, NY 14141
MLS# B1629349Listed by: HOWARD HANNA WNY INC. $85,000Pending9.4 Acres
$85,000Pending9.4 Acres12243 Sharp Street, Springville, NY 14141
MLS# B1628388Listed by: HOWARD HANNA WNY INC. $149,900Pending3 beds 1 baths1,174 sq. ft.
$149,900Pending3 beds 1 baths1,174 sq. ft.181 N Buffalo Street, Springville, NY 14141
MLS# B1627480Listed by: HOWARD HANNA WNY INC. $249,900Active6 beds 4 baths3,400 sq. ft.
$249,900Active6 beds 4 baths3,400 sq. ft.108 East Main Street, Springville, NY 14141
MLS# B1627217Listed by: REALTY ONE BRIARDALE $230,000Pending4 beds 2 baths1,545 sq. ft.
$230,000Pending4 beds 2 baths1,545 sq. ft.6870 Concord Road, Springville, NY 14141
MLS# B1624200Listed by: WNY METRO ROBERTS REALTY $189,900Pending2 beds 2 baths1,296 sq. ft.
$189,900Pending2 beds 2 baths1,296 sq. ft.182 Woodward Avenue, Springville, NY 14141
MLS# B1625905Listed by: HOWARD HANNA WNY INC. Listed by ERA$165,000Pending3 beds 2 baths1,456 sq. ft.
Listed by ERA$165,000Pending3 beds 2 baths1,456 sq. ft.116 Spring Street, Springville, NY 14141
MLS# B1624192Listed by: HUNT REAL ESTATE CORPORATION $186,000Pending3 beds 1 baths960 sq. ft.
$186,000Pending3 beds 1 baths960 sq. ft.181 North Street, Springville, NY 14141
MLS# R1625434Listed by: METRO KIRSCH REAL ESTATE, INC. $299,900Active3 beds 2 baths1,770 sq. ft.
$299,900Active3 beds 2 baths1,770 sq. ft.294 W Main Street, Springville, NY 14141
MLS# B1624603Listed by: GURNEY BECKER & BOURNE

