7317 & 7319 Concord Road, Springville, NY 14141
Local realty services provided by:HUNT Real Estate ERA
7317 & 7319 Concord Road,Springville, NY 14141
$1,799,000
- 3 Beds
- 3 Baths
- 3,248 sq. ft.
- Single family
- Pending
Listed by: jerrold r thompson ii
Office: century 21 north east
MLS#:B1608650
Source:NY_GENRIS
Price summary
- Price:$1,799,000
- Price per sq. ft.:$553.88
About this home
Stunning Timberbuilt Home on 160 Acres with Additional Residences & Outbuildings. Welcome to this extraordinary 2022 Timberbuilt Burke Series home, perfectly nestled on approximately 160 acres of breathtaking landscape with panoramic views. Designed for comfort, elegance, and versatility, this property offers an unmatched lifestyle in a serene and private setting. The main home welcomes you with a spacious open-concept living area, where a double-sided fireplace adds warmth and charm between the living room and the gourmet kitchen. The kitchen features quartz countertops, custom cabinetry, and flows seamlessly into the dining area—perfect for entertaining, and highlighted by vaulted ceilings and maple floors throughout. Step out onto the rear porch and take in uninterrupted views of your private acreage. The first-floor primary suite is a true retreat, complete with a luxurious en-suite bathroom, soaking tub, walk-in shower, and a generous walk-in closet. Additional highlights include a home office with built-in custom woodwork desk, a convenient first-floor laundry room, and an attached garage. Downstairs, the fully finished walkout basement offers a large family room also with built in's, two spacious bedrooms, and an additional full bath perfect for in-laws or extended family. Beyond the main home, the property includes a charming one-bedroom cottage with a lofted sleeping area and open living space, perfect for multi-generational living or guest accommodations. A second heated two-car garage features a separate one-bedroom apartment above, adding more flexibility and potential. Two high-quality Morton outbuildings provide exceptional space for equipment, storage, or workshop use. The property also includes natural gas wells, supplying your own gas to the buildings saving on gas bills an incredible bonus. Extensive wooded acreage, scenic trails, and road frontage on Concord and Belcher Roads, this property is a rare and remarkable opportunity for nature lovers, homesteaders, or those seeking a private retreat with exceptional amenities. Don’t miss the chance to own this one-of-a-kind estate offering luxury, space, and beauty in every direction.
Contact an agent
Home facts
- Year built:2022
- Listing ID #:B1608650
- Added:177 day(s) ago
- Updated:November 15, 2025 at 09:06 AM
Rooms and interior
- Bedrooms:3
- Total bathrooms:3
- Full bathrooms:2
- Half bathrooms:1
- Living area:3,248 sq. ft.
Heating and cooling
- Cooling:Central Air
- Heating:Forced Air, Gas, Hot Water, Radiant
Structure and exterior
- Roof:Metal
- Year built:2022
- Building area:3,248 sq. ft.
- Lot area:160 Acres
Schools
- High school:Griffith Institute High
- Middle school:Griffith Institute Middle
- Elementary school:Springville Elementary
Utilities
- Water:Well
- Sewer:Septic Tank
Finances and disclosures
- Price:$1,799,000
- Price per sq. ft.:$553.88
- Tax amount:$20,418
New listings near 7317 & 7319 Concord Road
- New
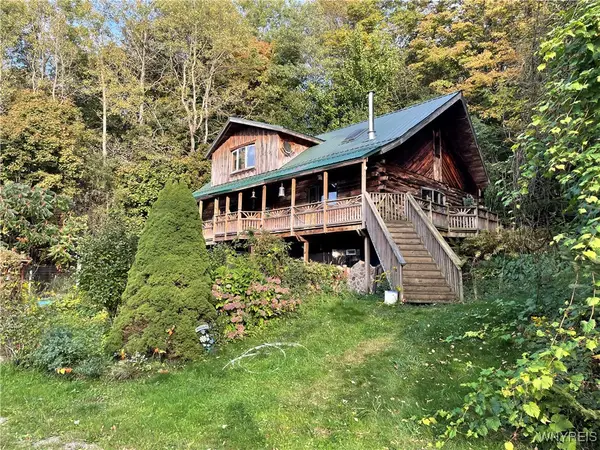 $449,900Active3 beds 2 baths1,170 sq. ft.
$449,900Active3 beds 2 baths1,170 sq. ft.11335 Wyandale Road, Springville, NY 14141
MLS# B1648909Listed by: HOWARD HANNA WNY INC. 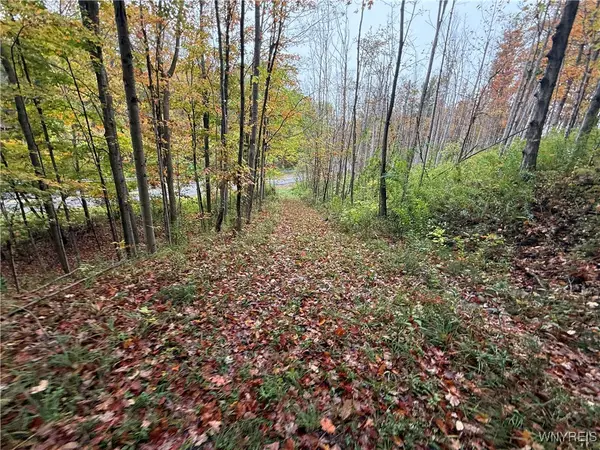 $89,900Pending5.4 Acres
$89,900Pending5.4 Acres10987 Snyder Road, Springville, NY 14141
MLS# B1648357Listed by: HOWARD HANNA WNY INC.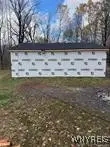 $69,900Active-- beds -- baths560 sq. ft.
$69,900Active-- beds -- baths560 sq. ft.11540 Bolton Road, Springville, NY 14141
MLS# B1647944Listed by: S.A.W. COMMISSION CUTTERS $235,000Active1 beds 2 baths1,125 sq. ft.
$235,000Active1 beds 2 baths1,125 sq. ft.10268 Springville Boston Road, Springville, NY 14141
MLS# B1647846Listed by: DANAHY REAL ESTATE $150,000Pending3 beds 1 baths1,680 sq. ft.
$150,000Pending3 beds 1 baths1,680 sq. ft.115 Pearl Street, Springville, NY 14141
MLS# B1647199Listed by: HOWARD HANNA WNY INC.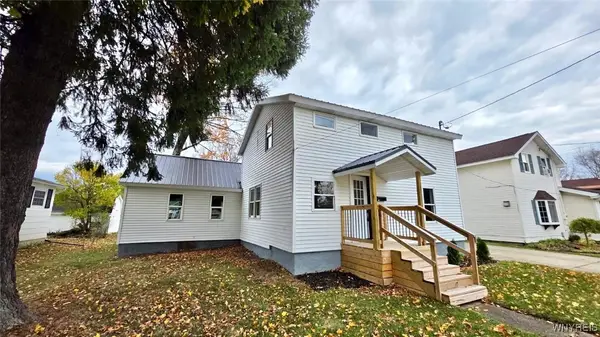 $189,000Pending3 beds 2 baths1,600 sq. ft.
$189,000Pending3 beds 2 baths1,600 sq. ft.97 Eaton Street, Springville, NY 14141
MLS# B1647040Listed by: ARROWHEAD PROPERTY MANAGEMENT, LLC $269,900Active4 beds 3 baths1,638 sq. ft.
$269,900Active4 beds 3 baths1,638 sq. ft.192 Woodward Avenue, Springville, NY 14141
MLS# R1645179Listed by: METRO KIRSCH REAL ESTATE, INC. $189,900Pending3 beds 2 baths1,677 sq. ft.
$189,900Pending3 beds 2 baths1,677 sq. ft.60 Albro Avenue, Springville, NY 14141
MLS# B1644957Listed by: HOWARD HANNA WNY INC. $229,900Pending4 beds 3 baths1,968 sq. ft.
$229,900Pending4 beds 3 baths1,968 sq. ft.77 Church Street, Springville, NY 14141
MLS# B1645041Listed by: WNY METRO ROBERTS REALTY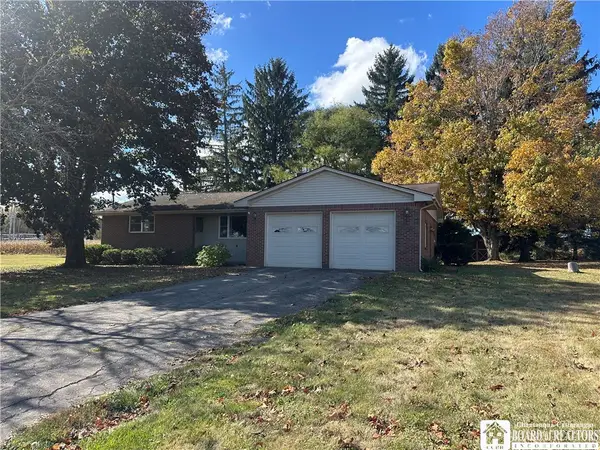 $294,900Pending3 beds 2 baths1,564 sq. ft.
$294,900Pending3 beds 2 baths1,564 sq. ft.13048 Vaughn Street, Springville, NY 14141
MLS# R1644493Listed by: METRO KIRSCH REAL ESTATE, INC.
