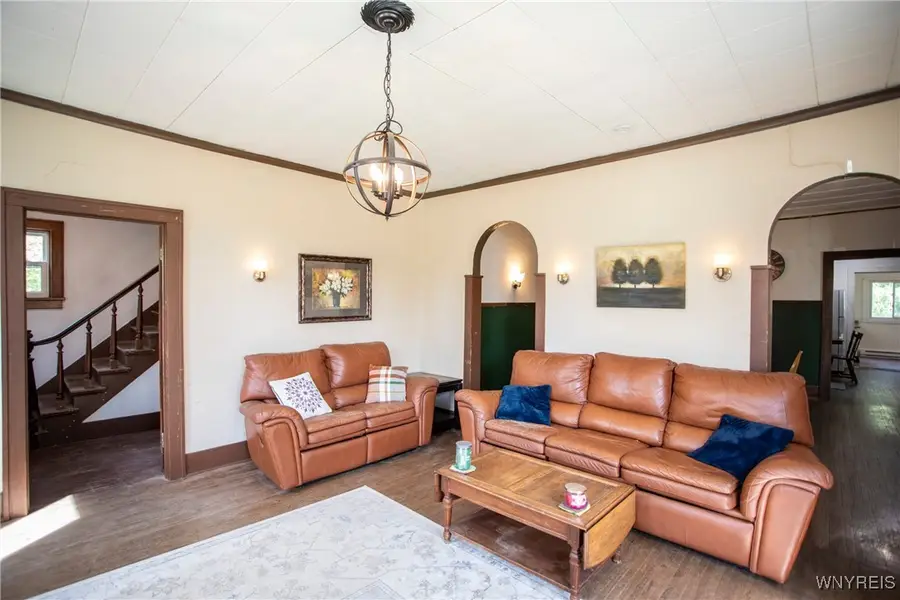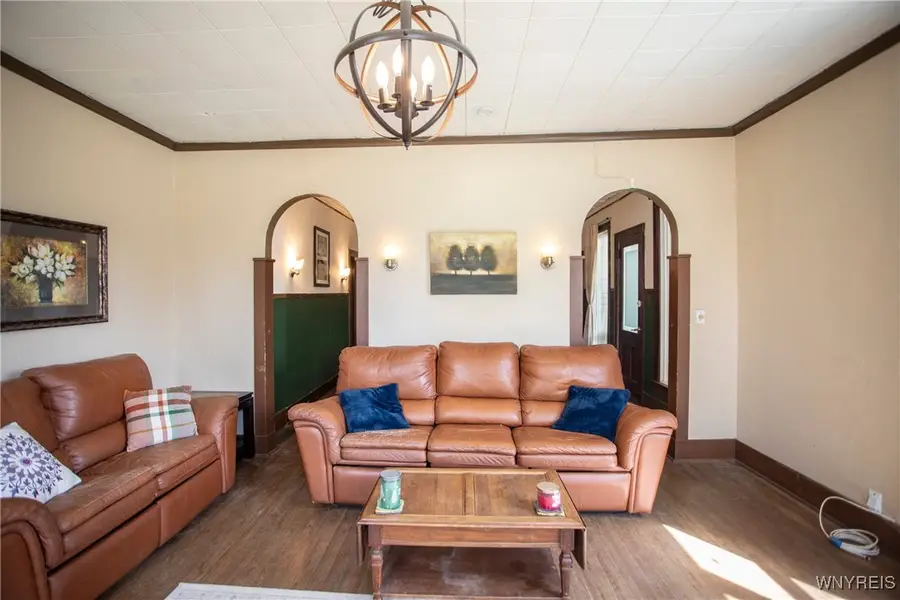93 N Buffalo Street, Springville, NY 14141
Local realty services provided by:ERA Team VP Real Estate



93 N Buffalo Street,Springville, NY 14141
$219,000
- 5 Beds
- 3 Baths
- 2,928 sq. ft.
- Multi-family
- Pending
Listed by:tina j dillon
Office:keller williams realty lancaster
MLS#:B1608626
Source:NY_GENRIS
Price summary
- Price:$219,000
- Price per sq. ft.:$74.8
About this home
IDEAL FOR ONE OR MORE FAMILIES! THIS CHARMING AND VERSATILE PROPERTY WAS ORIGINALLY DESIGNED AS A SINGLE-FAMILY HOME, BUT HAS BEEN THOUGHTFULLY CONVERTED INTO A TWO-FAMILY RESIDENCE BY A PREVIOUS OWNER, OFFERING FLEXIBILITY FOR MULTI-GENERATIONAL LIVING OR RENTAL INCOME POTENTIAL. ENJOY THE OPTION TO LIVE IN ONE UNIT WHILE LEASING OUT THE OTHER, ALLOWING THE ADDITIONAL INCOME TO HELP OFFSET YOUR MORTGAGE.
BOTH UNITS ARE GENEROUSLY SIZED, BOASTING SOARING CEILINGS THAT ENHANCE THE FEELING OF SPACE AND LIGHT THROUGHOUT. AS YOU ENTER THROUGH THE FRONT DOOR, YOU’RE GREETED BY A GRAND TWO-STORY FOYER FEATURING BEAUTIFUL ORIGINAL WOODWORK THAT ADDS CHARACTER AND A TOUCH OF HISTORIC CHARM.
THE MAIN LEVEL OFFERS A WARM AND WELCOMING LAYOUT COMPLETE WITH A COMFORTABLE LIVING ROOM, A FORMAL DINING ROOM PERFECT FOR ENTERTAINING, A FUNCTIONAL KITCHEN, TWO WELL-APPOINTED BEDROOMS, A FULL BATHROOM, AND A SEPARATE LAUNDRY AREA WITH AN ADDITIONAL HALF BATH FOR CONVENIENCE. AN ENCLOSED SIDE PORCH PROVIDES A COZY SPOT TO RELAX YEAR-ROUND OR EXTRA STORAGE SPACE.
THE UPPER LEVEL FEATURES ITS OWN PRIVATE ENTRY AND INCLUDES A FULL KITCHEN, DINING AREA, SPACIOUS LIVING ROOM, TWO TO THREE BEDROOMS (WITH FLEX SPACE TO SUIT YOUR NEEDS), A FULL BATHROOM, AND A SECOND LAUNDRY ROOM COMPLETE WITH EXTRA STORAGE – IDEAL FOR A TENANT OR EXTENDED FAMILY.
WHETHER YOU’RE SEARCHING FOR A PRIMARY RESIDENCE WITH INCOME POTENTIAL, A MULTI-FAMILY INVESTMENT PROPERTY, OR A PLACE FOR EXTENDED FAMILY TO STAY CLOSE, THIS HOME OFFERS INCREDIBLE VALUE AND VERSATILITY. NESTLED IN A CONVENIENT LOCATION, IT’S JUST A SHORT WALK TO DOWNTOWN SHOPS, RESTAURANTS, AND THE LOCAL HIGH SCHOOL. DON’T MISS THIS RARE OPPORTUNITY!
Contact an agent
Home facts
- Year built:1932
- Listing Id #:B1608626
- Added:87 day(s) ago
- Updated:August 18, 2025 at 07:47 AM
Rooms and interior
- Bedrooms:5
- Total bathrooms:3
- Full bathrooms:2
- Half bathrooms:1
- Living area:2,928 sq. ft.
Heating and cooling
- Cooling:Zoned
- Heating:Baseboard, Electric, Forced Air, Gas, Zoned
Structure and exterior
- Roof:Asphalt, Shingle
- Year built:1932
- Building area:2,928 sq. ft.
- Lot area:0.28 Acres
Schools
- High school:Griffith Institute High
- Middle school:Griffith Institute Middle
- Elementary school:Springville Elementary
Utilities
- Water:Connected, Public, Water Connected
- Sewer:Connected, Sewer Connected
Finances and disclosures
- Price:$219,000
- Price per sq. ft.:$74.8
- Tax amount:$2,852
New listings near 93 N Buffalo Street
- New
 $169,900Active5 beds 2 baths3,443 sq. ft.
$169,900Active5 beds 2 baths3,443 sq. ft.164 N Buffalo Street, Springville, NY 14141
MLS# R1630502Listed by: METRO KIRSCH REAL ESTATE, INC.  $85,000Pending2 beds 1 baths720 sq. ft.
$85,000Pending2 beds 1 baths720 sq. ft.12243 Sharp Street, Springville, NY 14141
MLS# B1629349Listed by: HOWARD HANNA WNY INC. $85,000Pending9.4 Acres
$85,000Pending9.4 Acres12243 Sharp Street, Springville, NY 14141
MLS# B1628388Listed by: HOWARD HANNA WNY INC. $149,900Pending3 beds 1 baths1,174 sq. ft.
$149,900Pending3 beds 1 baths1,174 sq. ft.181 N Buffalo Street, Springville, NY 14141
MLS# B1627480Listed by: HOWARD HANNA WNY INC. $249,900Active6 beds 4 baths3,400 sq. ft.
$249,900Active6 beds 4 baths3,400 sq. ft.108 East Main Street, Springville, NY 14141
MLS# B1627217Listed by: REALTY ONE BRIARDALE $230,000Pending4 beds 2 baths1,545 sq. ft.
$230,000Pending4 beds 2 baths1,545 sq. ft.6870 Concord Road, Springville, NY 14141
MLS# B1624200Listed by: WNY METRO ROBERTS REALTY $189,900Pending2 beds 2 baths1,296 sq. ft.
$189,900Pending2 beds 2 baths1,296 sq. ft.182 Woodward Avenue, Springville, NY 14141
MLS# B1625905Listed by: HOWARD HANNA WNY INC. Listed by ERA$165,000Pending3 beds 2 baths1,456 sq. ft.
Listed by ERA$165,000Pending3 beds 2 baths1,456 sq. ft.116 Spring Street, Springville, NY 14141
MLS# B1624192Listed by: HUNT REAL ESTATE CORPORATION $186,000Pending3 beds 1 baths960 sq. ft.
$186,000Pending3 beds 1 baths960 sq. ft.181 North Street, Springville, NY 14141
MLS# R1625434Listed by: METRO KIRSCH REAL ESTATE, INC. $299,900Active3 beds 2 baths1,770 sq. ft.
$299,900Active3 beds 2 baths1,770 sq. ft.294 W Main Street, Springville, NY 14141
MLS# B1624603Listed by: GURNEY BECKER & BOURNE

