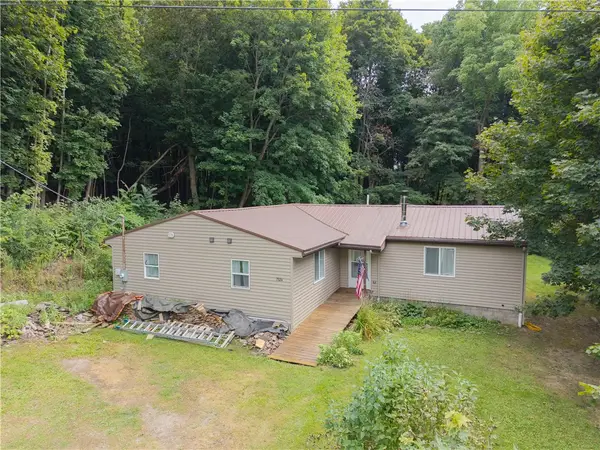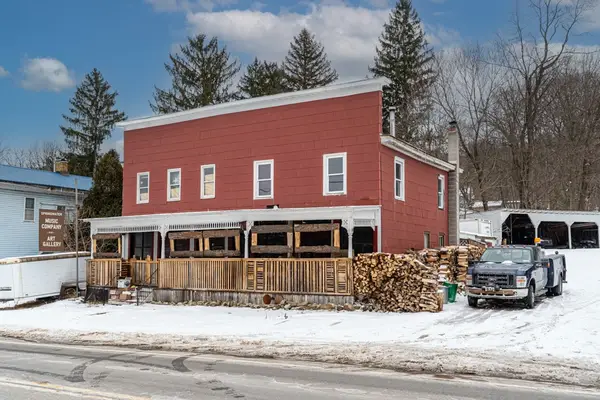5907 Lawrence Hill Road, Springwater, NY 14560
Local realty services provided by:ERA Team VP Real Estate
Listed by:paul j. manuse
Office:re/max plus
MLS#:R1609320
Source:NY_GENRIS
Price summary
- Price:$324,900
- Price per sq. ft.:$295.36
About this home
Welcome to 5907 Lawrence Hill Rd a secluded private paradise on 57.8 acres located in the heart of The Finger Lakes. This one of a kind custom built home offers year round living surrounded by your own personal wilderness retreat. The home offers the perfect blend of rustic charm and modern comfort perfect for the family retreat. A large entryway welcomes you to the first floor where you will find two bedrooms. The primary has two closets. Additionally the first floor has a Full bathroom, and a kitchen with an open floor plan to the living room dining room area with a gas stove. Two sliding glass doors lead directly to the huge deck overlooking the property. The spiral staircase leads you to the sleeping loft and another bedroom. Plenty of sleeping options for the whole family and all your guests. The property is a nature lover's dream & perfect for outdoor activities. The owners are in the process of setting aside a protected number of acres that will preserve and conserve the environmental integrity of the property. East end of the property borders Hemlock-Canadice State Forest and Canadice Lake where you can fish and kayak. The home is being sold partially furnished. (ask your agent for the list included as a supplement) In June of 2025 the Exterior was pressure-washed and protected with WoodScapes Rain Refresh Exterior House Stain with Self-Cleaning Technology. Please allow 24 hours for the life of the offer. Only Permits that are currently filed with the town will be provided. Engineers inspections are NOT allowed during showing appointments without approval from the seller's agent. Seller prefers closing Sept 5th or after.
Contact an agent
Home facts
- Year built:2008
- Listing ID #:R1609320
- Added:76 day(s) ago
- Updated:September 07, 2025 at 07:20 AM
Rooms and interior
- Bedrooms:4
- Total bathrooms:1
- Full bathrooms:1
- Living area:1,100 sq. ft.
Heating and cooling
- Cooling:Window Units
- Heating:Propane
Structure and exterior
- Roof:Asphalt
- Year built:2008
- Building area:1,100 sq. ft.
- Lot area:57.8 Acres
Schools
- High school:Honeoye High
- Middle school:Honeoye Middle
- Elementary school:Honeoye Elementary
Utilities
- Water:Well
- Sewer:Septic Tank
Finances and disclosures
- Price:$324,900
- Price per sq. ft.:$295.36
- Tax amount:$4,672


