121-11 195th Street, Saint Albans, NY 11413
Local realty services provided by:Bon Anno Realty ERA Powered
121-11 195th Street,Saint Albans, NY 11413
$1,150,000
- 6 Beds
- 5 Baths
- 2,500 sq. ft.
- Multi-family
- Active
Listed by: derek j. greene
Office: greene realty group
MLS#:905440
Source:OneKey MLS
Price summary
- Price:$1,150,000
- Price per sq. ft.:$460
About this home
Introducing 121-11 195th St, a newly constructed two-family home offering approximately 2,500 sq ft of living space, nestled on a serene, tree-lined block. Thoughtfully designed for both comfort and investment, this property features 6 bedrooms and 5 modern bathrooms, beautiful hardwood floors throughout. A vaulted ceiling on the second floor adds to the open, airy feel. Enjoy outdoor living with your own private balcony. Take advantage of the expansive, fully finished basement—approximately 850 sq ft—with 8-foot ceilings, a full bathroom, and a separate outside entrance. Three electric meters and fire sprinklers throughout. A long private driveway offers ample parking and a 300 sq feet brick garage offering additional space. Whether you're accommodating extended household or seeking a strong rental income opportunity, this versatile home delivers. Radiant heating in bathrooms. This is the final opportunity to own one of the two newly constructed homes by this respected builder—don’t miss out/ Schedule your private showing today. Expected completion September 2025.
Contact an agent
Home facts
- Year built:2025
- Listing ID #:905440
- Added:170 day(s) ago
- Updated:February 12, 2026 at 06:28 PM
Rooms and interior
- Bedrooms:6
- Total bathrooms:5
- Full bathrooms:5
- Living area:2,500 sq. ft.
Heating and cooling
- Heating:Baseboard, ENERGY STAR Qualified Equipment, Natural Gas, Radiant
Structure and exterior
- Year built:2025
- Building area:2,500 sq. ft.
- Lot area:0.06 Acres
Schools
- High school:Cambria Heights Academy
- Middle school:Cambria Heights Academy
- Elementary school:Ps 15 Jackie Robinson
Utilities
- Water:Public
- Sewer:Public Sewer
Finances and disclosures
- Price:$1,150,000
- Price per sq. ft.:$460
- Tax amount:$3,115 (2024)
New listings near 121-11 195th Street
- Open Sat, 1 to 3pmNew
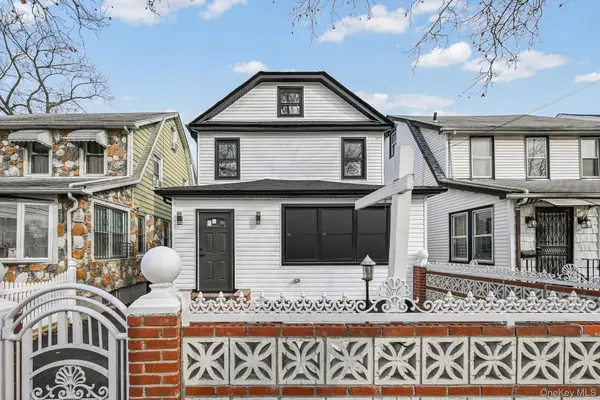 $979,999Active7 beds 4 baths1,878 sq. ft.
$979,999Active7 beds 4 baths1,878 sq. ft.10415 202nd Street, Hollis, NY 11412
MLS# 960820Listed by: PROGRESSIVE REALTY GRP USA INC - Open Sun, 12 to 1:30pmNew
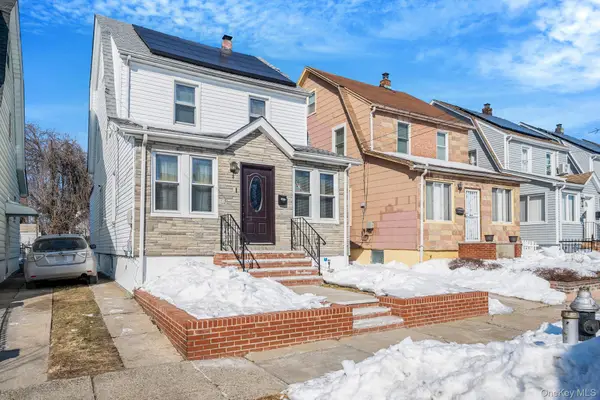 $724,999Active5 beds 4 baths1,680 sq. ft.
$724,999Active5 beds 4 baths1,680 sq. ft.188-25 Mangin Avenue, Saint Albans, NY 11412
MLS# 960549Listed by: REAL BROKER NY LLC - New
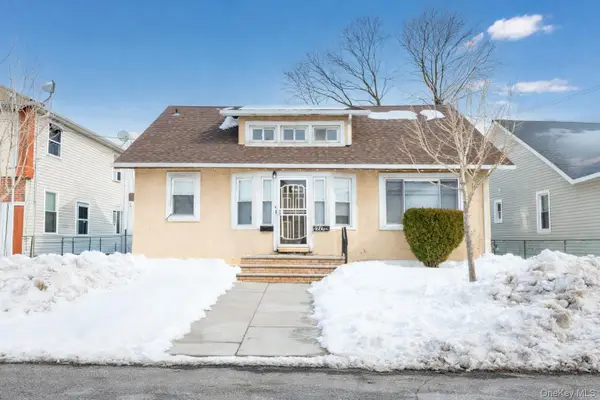 $724,999Active3 beds 2 baths1,575 sq. ft.
$724,999Active3 beds 2 baths1,575 sq. ft.12015 195th Street, Saint Albans, NY 11412
MLS# 959922Listed by: PEOPLES REALTY & ASSOCIATES - New
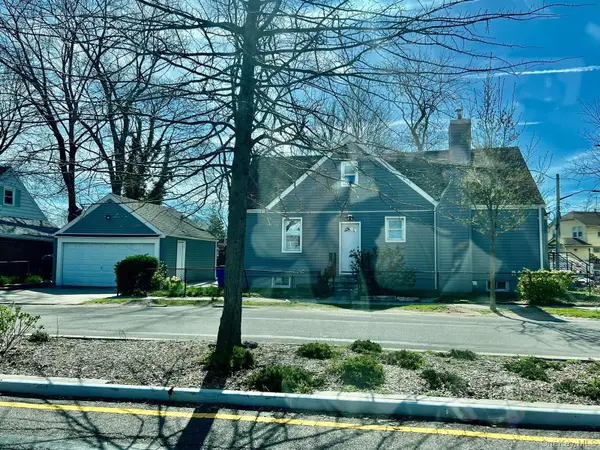 $999,000Active7 beds 3 baths1,255 sq. ft.
$999,000Active7 beds 3 baths1,255 sq. ft.18806 Brinkerhoff Avenue, Jamaica, NY 11412
MLS# 959650Listed by: XQUIZIT REALTY INC - New
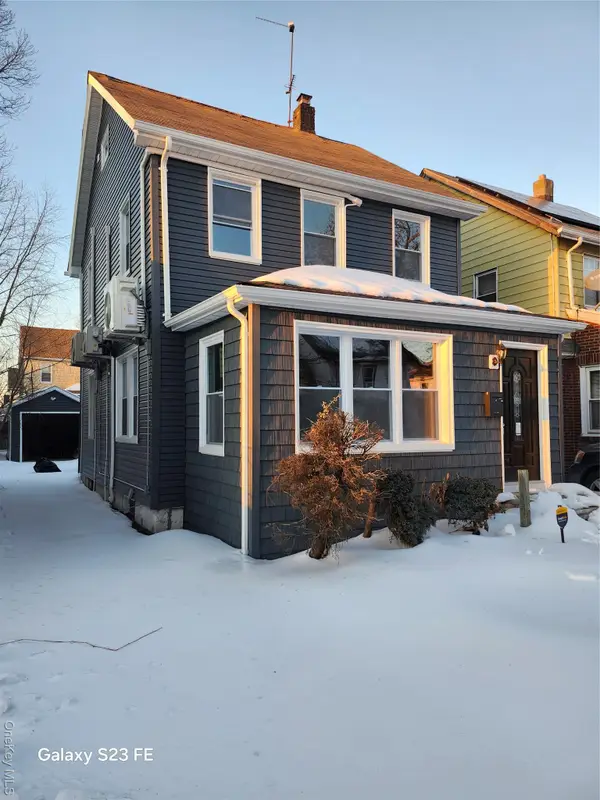 $799,000Active4 beds 4 baths1,509 sq. ft.
$799,000Active4 beds 4 baths1,509 sq. ft.191-33 114th Road, Saint Albans, NY 11412
MLS# 959131Listed by: NATHAN ETHAN REALTY LLC - New
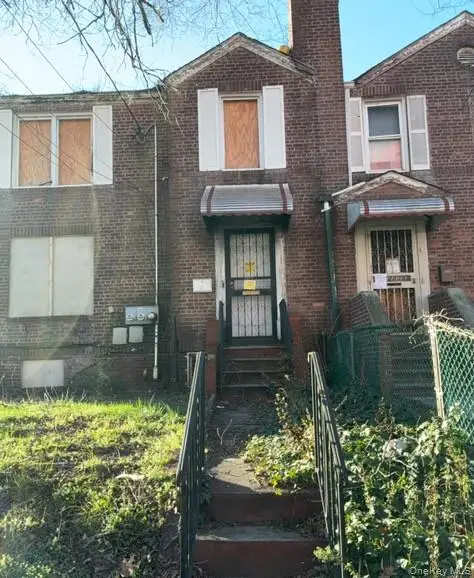 $572,000Active5 beds 2 baths2,109 sq. ft.
$572,000Active5 beds 2 baths2,109 sq. ft.19514 Hollis Avenue, Saint Albans, NY 11412
MLS# 957812Listed by: UTOPIA REAL ESTATE - Open Sat, 12 to 2pmNew
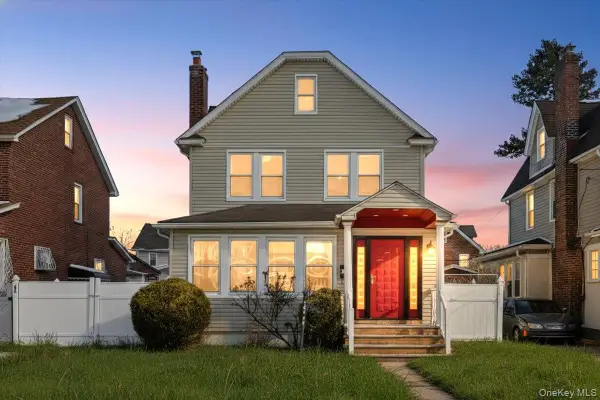 $995,000Active3 beds 3 baths1,916 sq. ft.
$995,000Active3 beds 3 baths1,916 sq. ft.10973 200th Street, Saint Albans, NY 11412
MLS# 956920Listed by: KELLER WILLIAMS REALTY GREATER - New
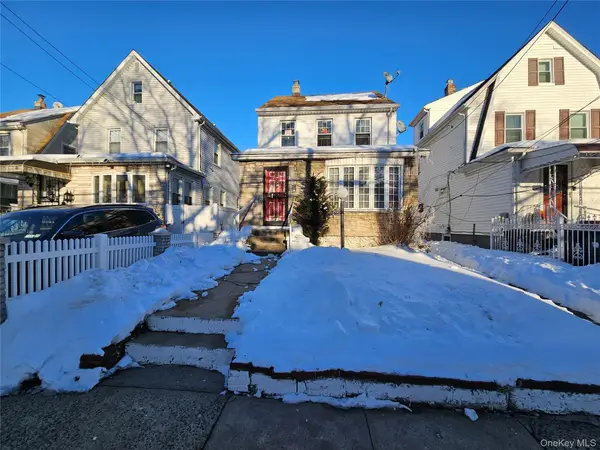 $549,000Active3 beds 3 baths1,532 sq. ft.
$549,000Active3 beds 3 baths1,532 sq. ft.11311 198th Street, Saint Albans, NY 11412
MLS# 953388Listed by: LIBERTY CHATEAU REALTY INC - New
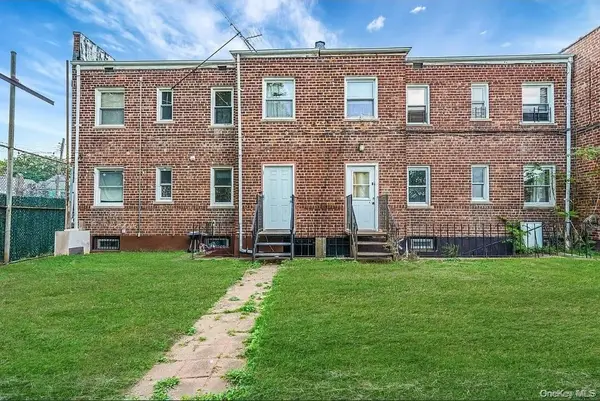 $850,000Active6 beds 2 baths1,806 sq. ft.
$850,000Active6 beds 2 baths1,806 sq. ft.20202 109th Avenue, Saint Albans, NY 11412
MLS# 957784Listed by: FIRST HOME EQUITY REALTY - Open Sun, 1 to 3pmNew
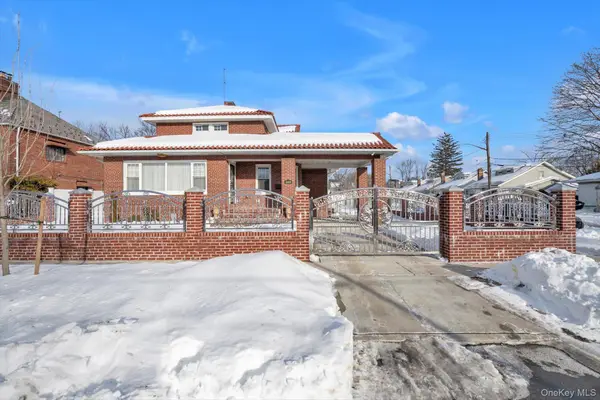 $1,650,000Active4 beds 4 baths6,000 sq. ft.
$1,650,000Active4 beds 4 baths6,000 sq. ft.109-39 194th Street, Saint Albans, NY 11412
MLS# 957327Listed by: DOUGLAS ELLIMAN REAL ESTATE

