- ERA
- New York
- Saint James
- 406 Moriches Road
406 Moriches Road, Saint James, NY 11780
Local realty services provided by:ERA Top Service Realty
Listed by: renee steinberg, william chavis
Office: re/max signature real estate
MLS#:916138
Source:OneKey MLS
Price summary
- Price:$650,000
- Price per sq. ft.:$406.25
About this home
Welcome to 406 Moriches Road, a home designed to bring families together. From the moment you step inside, you’ll feel the warmth of its inviting spaces. At the heart of the home is a bright, open kitchen—the perfect gathering place for cooking, sharing meals, and making memories. Just off the kitchen, the fireside living room offers a cozy spot to unwind, where the woodburning fireplace creates a comforting glow on cool evenings.
Set on a rare half-acre, street-to-street property.. 2 driveways, the backyard is an outdoor haven with plenty of room for kids to play, pets to roam, or simply to enjoy weekend barbecues and family gatherings. Newer windows, screens, and durable vinyl siding provide peace of mind, while natural gas heating keeps the home efficient and comfortable. The huge basement offers endless possibilities—playroom, home gym, or storage galore. Plus a 3 season sunroom
Conveniently located close to town, the post office, LIRR station, and Smith Haven Mall, this home blends comfort, space, and convenience in one welcoming package—ready for your family’s next chapter.
Contact an agent
Home facts
- Year built:1950
- Listing ID #:916138
- Added:139 day(s) ago
- Updated:February 10, 2026 at 08:53 AM
Rooms and interior
- Bedrooms:3
- Total bathrooms:2
- Full bathrooms:2
- Living area:1,600 sq. ft.
Heating and cooling
- Heating:Baseboard
Structure and exterior
- Year built:1950
- Building area:1,600 sq. ft.
- Lot area:0.42 Acres
Schools
- High school:Smithtown High School-East
- Middle school:Nesaquake Middle School
- Elementary school:St James Elementary School
Utilities
- Water:Public
- Sewer:Cesspool
Finances and disclosures
- Price:$650,000
- Price per sq. ft.:$406.25
- Tax amount:$12,819 (2024)
New listings near 406 Moriches Road
- New
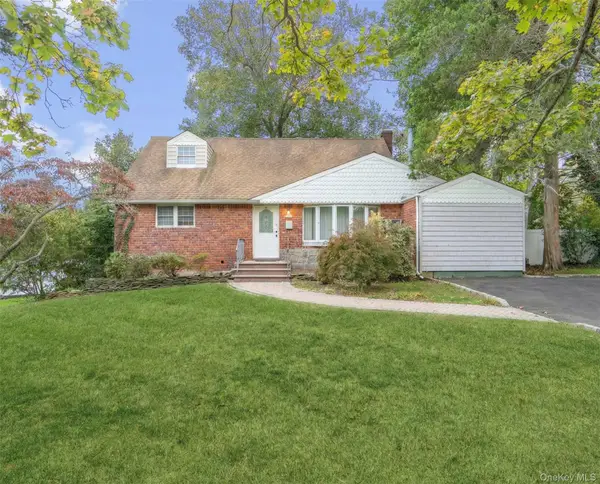 $625,000Active4 beds 2 baths1,323 sq. ft.
$625,000Active4 beds 2 baths1,323 sq. ft.16 Blackman Street, Smithtown, NY 11787
MLS# 912196Listed by: COMPASS GREATER NY LLC - New
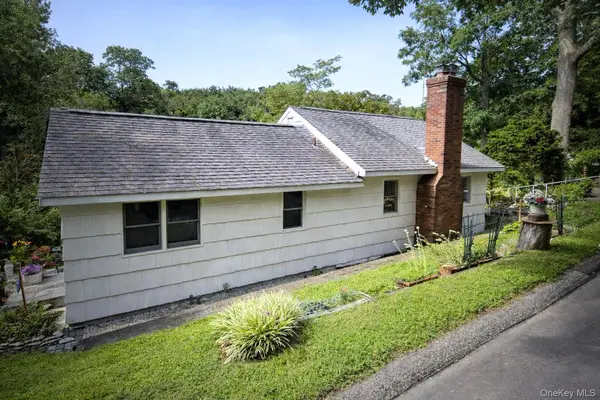 $499,900Active2 beds 1 baths1,000 sq. ft.
$499,900Active2 beds 1 baths1,000 sq. ft.22 Hill Road, Saint James, NY 11780
MLS# 957742Listed by: COLDWELL BANKER AMERICAN HOMES - New
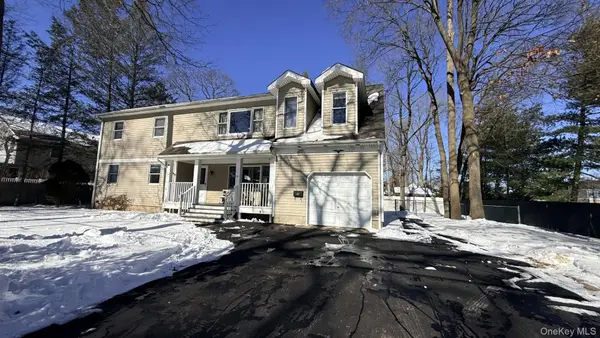 $939,800Active8 beds 5 baths3,000 sq. ft.
$939,800Active8 beds 5 baths3,000 sq. ft.165 5th Street, Saint James, NY 11780
MLS# 957631Listed by: MODERN REALTY AND MANAGEMENT 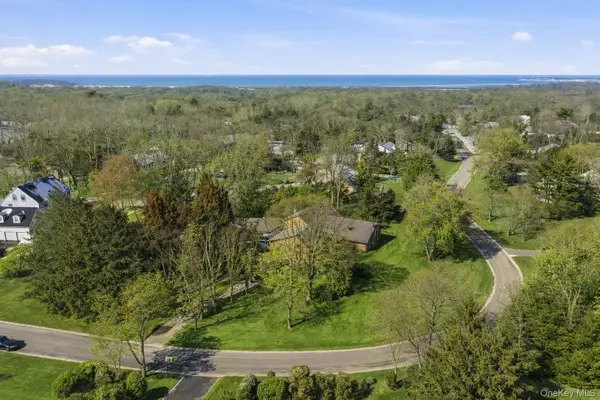 $998,000Pending5 beds 4 baths3,681 sq. ft.
$998,000Pending5 beds 4 baths3,681 sq. ft.6 Cedarfield Terrace, Saint James, NY 11780
MLS# 956648Listed by: HOMESMART PREMIER LIVING RLTY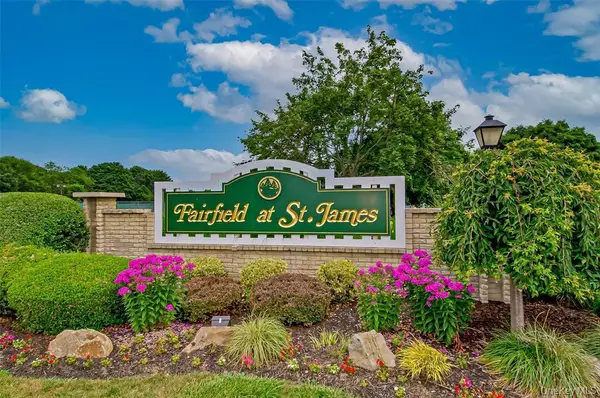 $449,000Pending1 beds 2 baths900 sq. ft.
$449,000Pending1 beds 2 baths900 sq. ft.101 Flair Court E, Saint James, NY 11780
MLS# 954627Listed by: SIGNATURE PREMIER PROPERTIES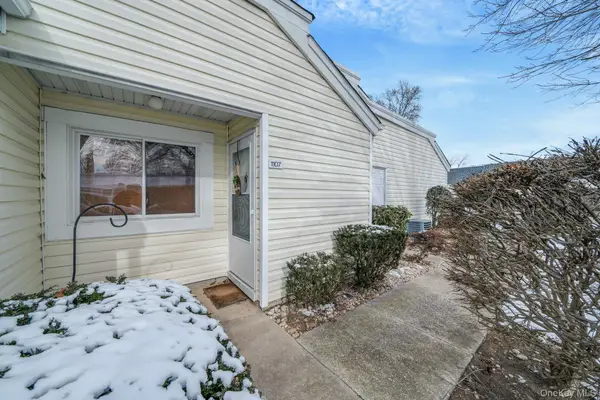 $439,990Active1 beds 2 baths929 sq. ft.
$439,990Active1 beds 2 baths929 sq. ft.1107 Cabot Court N, Saint James, NY 11780
MLS# 954779Listed by: SIGNATURE PREMIER PROPERTIES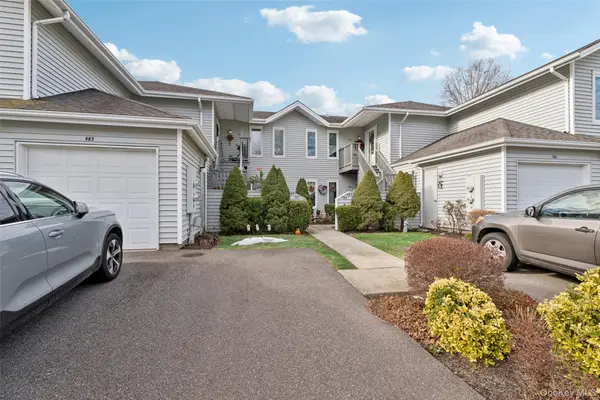 $499,000Active2 beds 2 baths1,230 sq. ft.
$499,000Active2 beds 2 baths1,230 sq. ft.901 Fenway Road, Saint James, NY 11780
MLS# 951936Listed by: HOWARD HANNA COACH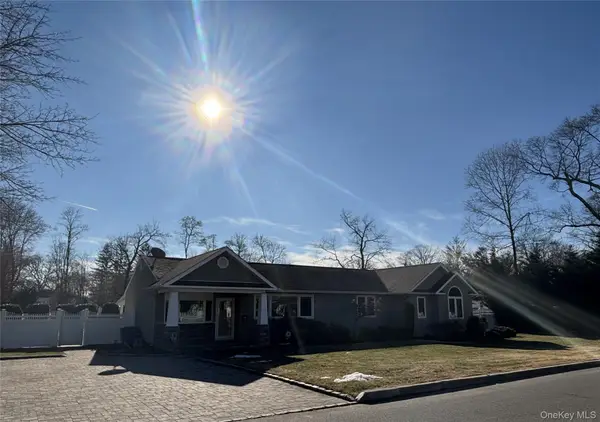 $825,000Pending3 beds 3 baths2,200 sq. ft.
$825,000Pending3 beds 3 baths2,200 sq. ft.142 5th Street, Saint James, NY 11780
MLS# 951925Listed by: HOMESMART DYNAMIC REALTY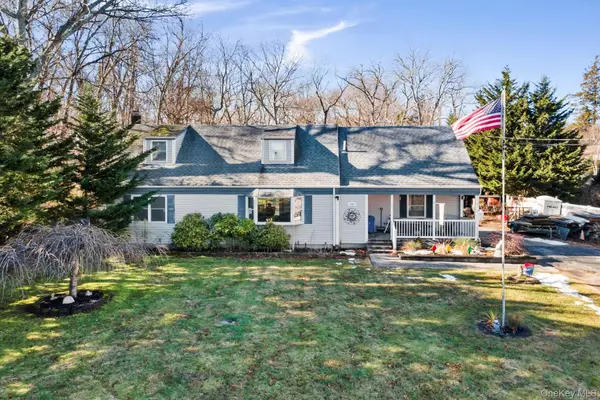 $849,999Pending5 beds 3 baths1,897 sq. ft.
$849,999Pending5 beds 3 baths1,897 sq. ft.280 Moriches Road, Saint James, NY 11780
MLS# 948402Listed by: HOWARD HANNA COACH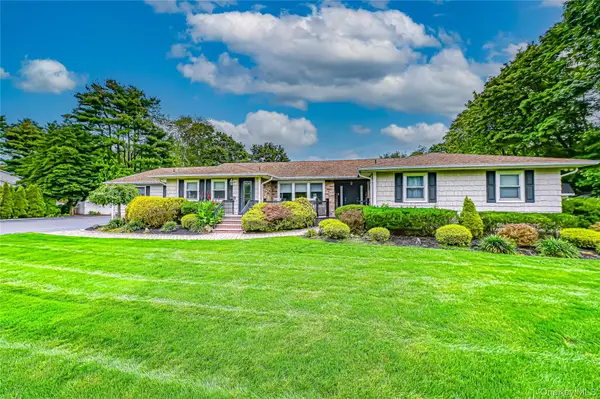 $999,000Pending4 beds 4 baths2,856 sq. ft.
$999,000Pending4 beds 4 baths2,856 sq. ft.1 Glenrich Drive, Saint James, NY 11780
MLS# 947363Listed by: SIGNATURE PREMIER PROPERTIES

