1199 W Highland Road, Stamford, NY 12167
Local realty services provided by:ERA Insite Realty Services
1199 W Highland Road,Stamford, NY 12167
$1,150,000
- 4 Beds
- 4 Baths
- 2,600 sq. ft.
- Single family
- Active
Listed by: catherine quintard
Office: compass greater ny, llc.
MLS#:881194
Source:OneKey MLS
Price summary
- Price:$1,150,000
- Price per sq. ft.:$442.31
About this home
Perched on nearly 12 private mountaintop acres, 1199 W. Highland Road isn't just a home—it's a front-row seat to one of the Catskills' most breathtaking views. From the moment you wind your way up the scenic drive, glimpses of the mountains build anticipation until you reach the main entrance, where soaring windows frame an awe-inspiring panorama. Inside, a whimsical rock-climbing wall entryway sets the tone for this playfully refined escape designed DHD Architects and Interior Design. In the open-concept great room, 16-foot cathedral ceilings rise above a wall of glass—sliding doors that open, up to 18 feet wide, erasing the boundary between indoors and out. Hand-stacked stone walls—quarried right from the land—carry through to the semi-enclosed outdoor living space, where a massive fire pit and soaring swings create an unforgettable gathering spot. Back inside, a sleek wood-burning stove anchors the lounge area, while a chef's kitchen stuns with SMEG appliances, a breakfast bar, and modern finishes. Hunter Douglas automatic solar shades provide privacy with the press of a button. Step outside to the west-facing deck with panorama views, and soak in a resort-like spa zone: an 8-person cedar sauna to the left, Bullfrog hot tub, and fire pit—all set to a backdrop of endless sunset mountain views. Four generous bedrooms occupy the private wing of the home, including a junior ensuite and a Jack-and-Jill suite with bunk capacity—ideal for hosting with ease. Each bathroom features custom finishes in brushed cement board and corrugated steel, reinforcing the home's subtle industrial undertone. Oversized windows throughout frame the surrounding forest and sky, turning every room into a living work of art. The primary suite is a true retreat with its own private entrance that has covered parking, and EV charger hookups. Inside, the spacious room has a sitting area to enjoy morning coffee, dual walk-in California Closets, and a spa-like modern bath for total indulgence. Nestled just 162?miles north of New York City, Hobart is affectionately known as the ''Book Village of the Catskills'', with a charming Main Street lined with half a dozen independent bookstores. Beyond its literary scene, Hobart's scenic setting offers hiking and biking along the Catskill Scenic Rail Trail, horseback rides at Broken Spoke Stables, and trout fishing in nearby creeks. Make sure to grab breakfast at Stamford Coffee, the pastries are delish! Whether you're dreaming of a stylish full-time residence or a curated weekend retreat, 1199 W. Highland Road invites you to breathe deeply, live fully, and reconnect with nature and yourself.
Contact an agent
Home facts
- Year built:2016
- Listing ID #:881194
- Added:137 day(s) ago
- Updated:November 15, 2025 at 11:45 AM
Rooms and interior
- Bedrooms:4
- Total bathrooms:4
- Full bathrooms:3
- Half bathrooms:1
- Living area:2,600 sq. ft.
Heating and cooling
- Cooling:Ductless
- Heating:Solar
Structure and exterior
- Year built:2016
- Building area:2,600 sq. ft.
- Lot area:5.16 Acres
Schools
- High school:South Kortright Central School
- Middle school:South Kortright Central School
- Elementary school:South Kortright Central School
Utilities
- Water:Well
Finances and disclosures
- Price:$1,150,000
- Price per sq. ft.:$442.31
- Tax amount:$8,577 (2024)
New listings near 1199 W Highland Road
 $499,000Active4 beds 2 baths2,400 sq. ft.
$499,000Active4 beds 2 baths2,400 sq. ft.369 South Gilboa Road, Stamford, NY 12167
MLS# R1648515Listed by: COLDWELL BANKER TIMBERLAND PROPERTIES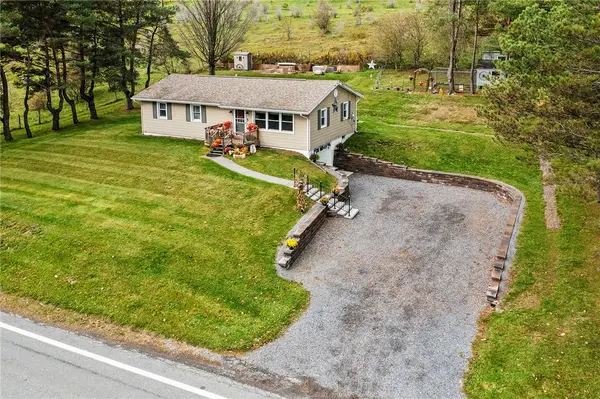 $279,500Active3 beds 2 baths1,300 sq. ft.
$279,500Active3 beds 2 baths1,300 sq. ft.64145 State Highway 10, Stamford, NY 12167
MLS# R1646528Listed by: FOUR STAR REALTY GROUP, INC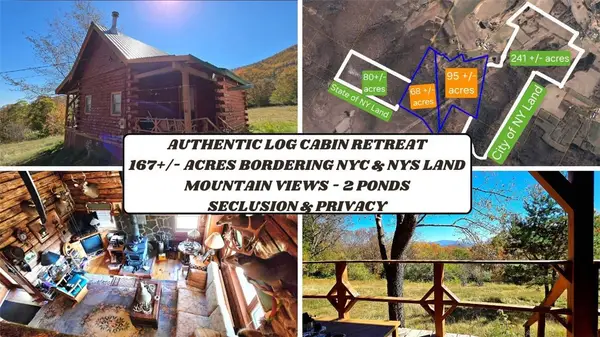 $500,000Active2 beds 1 baths904 sq. ft.
$500,000Active2 beds 1 baths904 sq. ft.781 Charcoal Road, Stamford, NY 12167
MLS# R1644752Listed by: COLDWELL BANKER TIMBERLAND PROPERTIES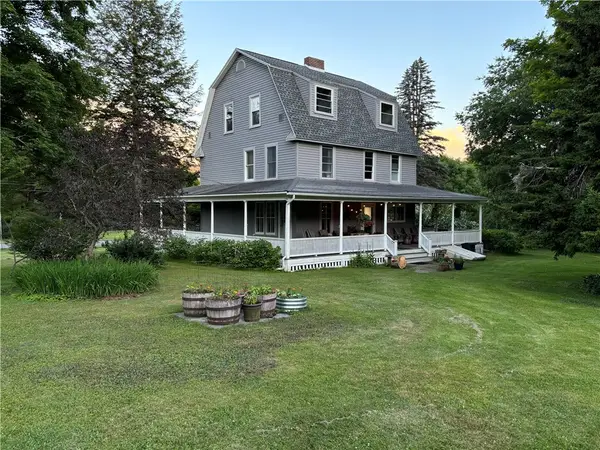 $339,000Active6 beds 2 baths2,500 sq. ft.
$339,000Active6 beds 2 baths2,500 sq. ft.35 Lake Street, Stamford, NY 12167
MLS# R1645704Listed by: COLDWELL BANKER TIMBERLAND PROPERTIES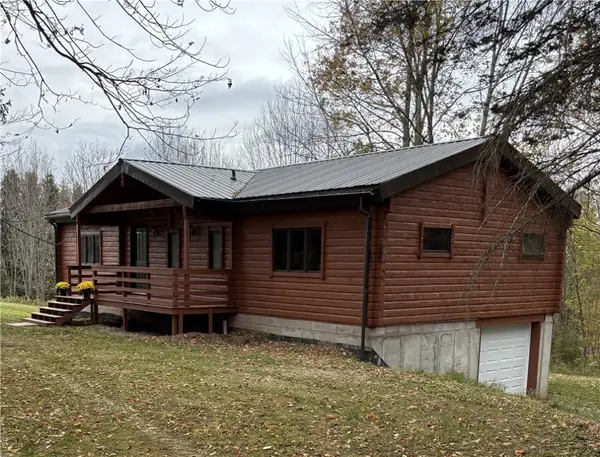 $259,000Active3 beds 2 baths1,250 sq. ft.
$259,000Active3 beds 2 baths1,250 sq. ft.73 Smith Hill Road, Stamford, NY 12167
MLS# R1643806Listed by: COLDWELL BANKER TIMBERLAND PROPERTIES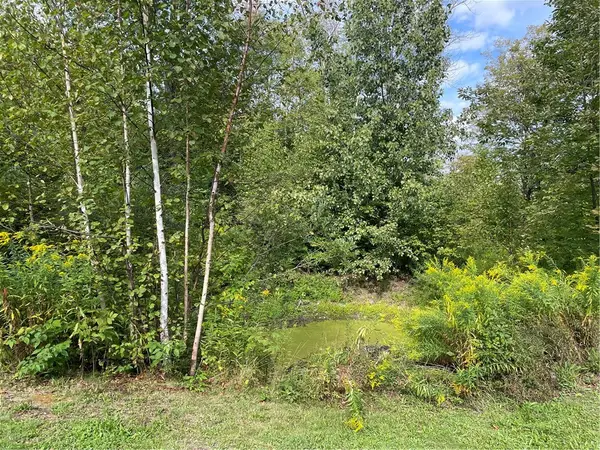 $180,000Active3.38 Acres
$180,000Active3.38 Acres421 Welch Road, Stamford, NY 12167
MLS# R1642184Listed by: KELLER WILLIAMS UPSTATE NY PROPERTIES $319,000Active4 beds 2 baths1,700 sq. ft.
$319,000Active4 beds 2 baths1,700 sq. ft.31705 State Highway 23, Stamford, NY 12167
MLS# R1642290Listed by: KELLER WILLIAMS UPSTATE NY PROPERTIES $279,500Active2 beds 2 baths1,200 sq. ft.
$279,500Active2 beds 2 baths1,200 sq. ft.3 Park Avenue, Stamford, NY 12167
MLS# R1638744Listed by: BORDINGER REALTY, LLC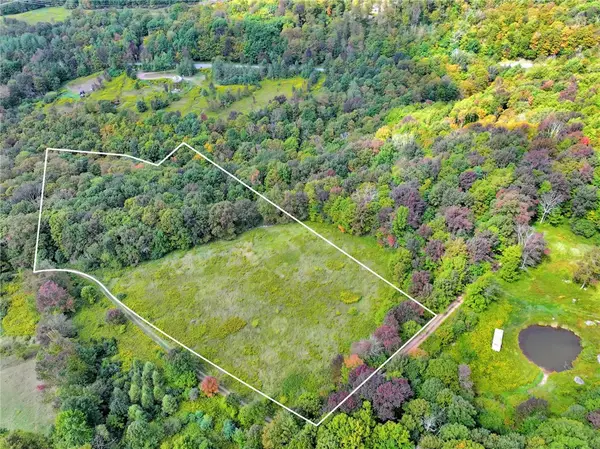 $39,000Pending5.44 Acres
$39,000Pending5.44 AcresEast Highland Road, Stamford, NY 12167
MLS# R1638460Listed by: KARTEN REAL ESTATE SERVICES LLC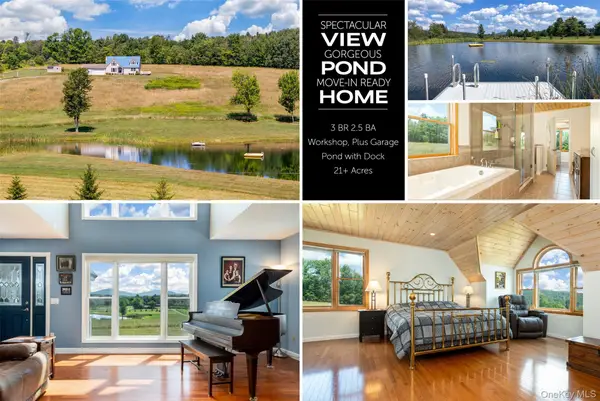 $525,000Pending3 beds 3 baths2,535 sq. ft.
$525,000Pending3 beds 3 baths2,535 sq. ft.1025 Gaffey Road, Stamford, NY 12167
MLS# 906352Listed by: KELLER WILLIAMS UPSTATE NYPROP
