12 Silver Lake Road, Staten Island, NY 10301
Local realty services provided by:ERA Insite Realty Services
12 Silver Lake Road,Staten Island, NY 10301
$2,750,000
- 6 Beds
- 4 Baths
- 5,134 sq. ft.
- Single family
- Active
Listed by: michele connelly
Office: neuhaus realty inc
MLS#:911893
Source:OneKey MLS
Price summary
- Price:$2,750,000
- Price per sq. ft.:$535.64
About this home
A Hilltop Estate in the Heart of Grymes Hill ! Perched high above tree-lined streets, this lovely home offers a rare blend of timeless elegance and unmatched privacy. Presented for the first time in over fifty years, this grand six-bedroom solid brick Colonial—built in 1925—stands as a testament to enduring craftsmanship and architectural grace. The residence spans approximately 7,050 SF, including a finished attic and a partially finished cellar, providing abundant space for both grand entertaining and intimate family living. Rich period details await restoration or thoughtful modernization to create a one-of-a-kind showplace. A grand two-story entry foyer welcomes you into this elegant home, opening to a formal living room with a cozy fireplace. The space flows seamlessly into a sun-filled home office, where large windows frame views of the outdoors and flood the room with natural light. Perfect for gatherings, the formal dining room offers an ideal setting for entertaining, while the charming sunroom invites you to relax with a good book. The spacious, eat-in kitchen features a walk-in pantry and direct access to the yard, making indoor-outdoor living effortless. Two additional versatile rooms and a half bath complete the main level. Choose the main staircase or back staircase to enter the second floor. There you will find the luxurious primary suite boasting a walk-in closet, private bath, and access to a large balcony—perfect for peaceful morning coffee or sunset views. Three additional bedrooms, one with a balcony, plus a sunroom and two additional full baths provide ample space for family and guests. The finished attic offers extra living space and an additional bathroom, ideal for a guest suite, hobby area, or playroom. The full basement, partially finished, provides even more possibilities for recreation, storage, or a home gym.
Set on an expansive 23,212 SF hillside lot (210' x 114'), the property also includes a detached brick two-car garage with a 300 SF apartment above.
From its elevated setting in the coveted Silver Lake neighborhood, this estate offers sweeping seasonal views of Manhattan, a serene atmosphere, and close proximity to parks, golf, and Staten Island's cultural and dining destinations. A rare opportunity to own a piece of history in one of the borough's most desirable enclaves.
Contact an agent
Home facts
- Year built:1925
- Listing ID #:911893
- Added:95 day(s) ago
- Updated:December 16, 2025 at 11:50 AM
Rooms and interior
- Bedrooms:6
- Total bathrooms:4
- Full bathrooms:3
- Half bathrooms:1
- Living area:5,134 sq. ft.
Heating and cooling
- Heating:Forced Air
Structure and exterior
- Year built:1925
- Building area:5,134 sq. ft.
Schools
- High school:Tottenville High School
- Middle school:Is 34 Tottenville
- Elementary school:Ps 6 Cpl Allan F Kivlehan School
Utilities
- Water:Public
- Sewer:Public Sewer
Finances and disclosures
- Price:$2,750,000
- Price per sq. ft.:$535.64
- Tax amount:$12,669 (2025)
New listings near 12 Silver Lake Road
- New
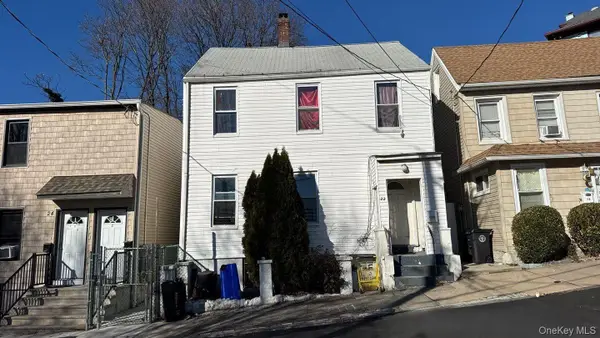 $470,000Active3 beds 2 baths1,400 sq. ft.
$470,000Active3 beds 2 baths1,400 sq. ft.22 Grove Street, Staten Island, NY 10304
MLS# 944142Listed by: ISLAND ADVANTAGE REALTY LLC - New
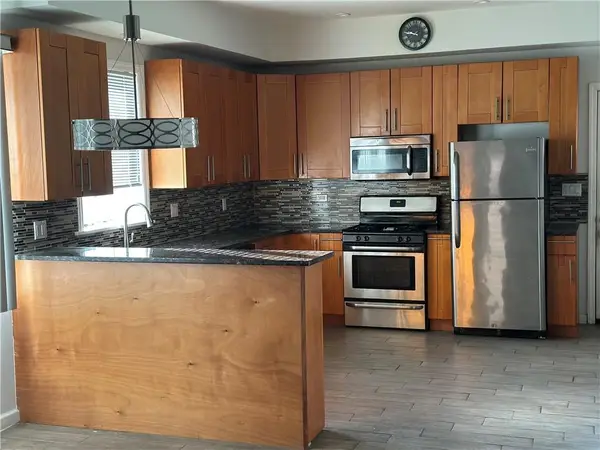 $775,000Active3 beds 1 baths1,780 sq. ft.
$775,000Active3 beds 1 baths1,780 sq. ft.306 Cromwell Avenue, Staten Island, NY 10305
MLS# 497816Listed by: RE/MAX REAL ESTATE PROFESSIONA 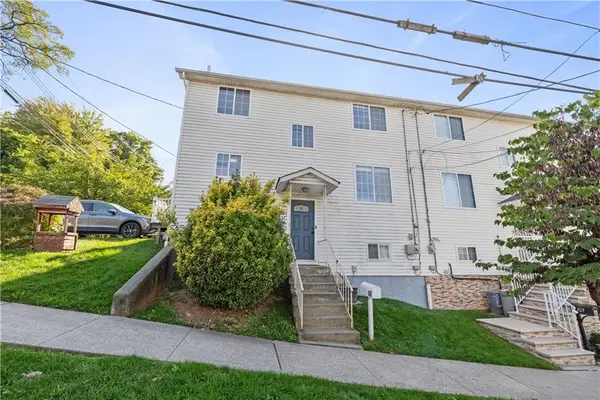 $599,000Pending2 beds 3 baths1,176 sq. ft.
$599,000Pending2 beds 3 baths1,176 sq. ft.40 Rockwell Avenue, Staten Island, NY 10305
MLS# 496305Listed by: JOHN A MAGUIRE REAL ESTATE, LL- New
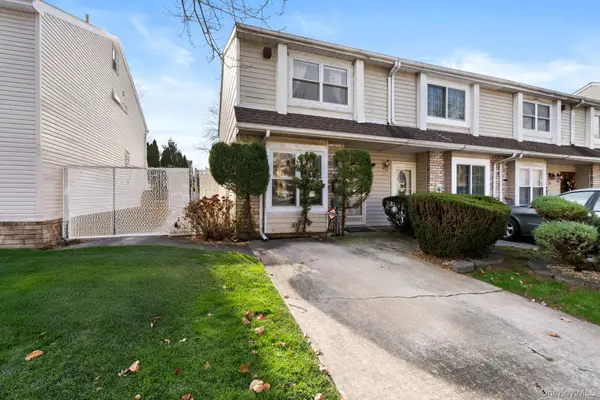 $525,000Active2 beds 2 baths1,071 sq. ft.
$525,000Active2 beds 2 baths1,071 sq. ft.50 Caswell Lane, Staten Island, NY 10314
MLS# 944072Listed by: PEACE OF MIND REALTY - Coming Soon
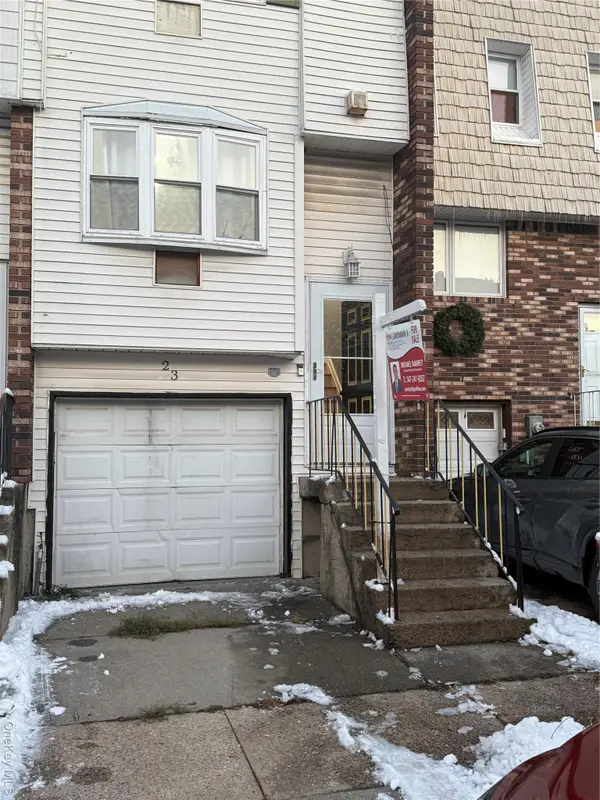 $625,000Coming Soon3 beds 2 baths
$625,000Coming Soon3 beds 2 baths23 Yucca Drive, Staten Island, NY 10312
MLS# 944064Listed by: KELLER WILLIAMS LANDMARK II - New
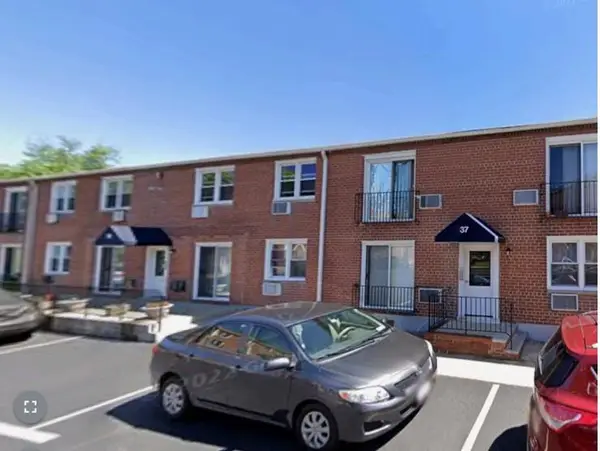 $199,888Active1 beds 1 baths450 sq. ft.
$199,888Active1 beds 1 baths450 sq. ft.37 Vera Street #A, Brooklyn, NY 10305
MLS# 497866Listed by: LOMBARDO HOMES & ESTATES - New
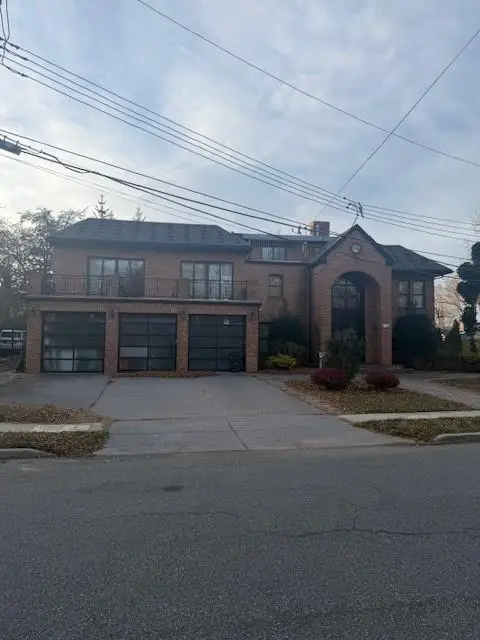 $1,999,000Active5 beds 5 baths2,808 sq. ft.
$1,999,000Active5 beds 5 baths2,808 sq. ft.124 Bertha Place, Staten Island, NY 10301
MLS# 497834Listed by: RE/MAX EDGE - New
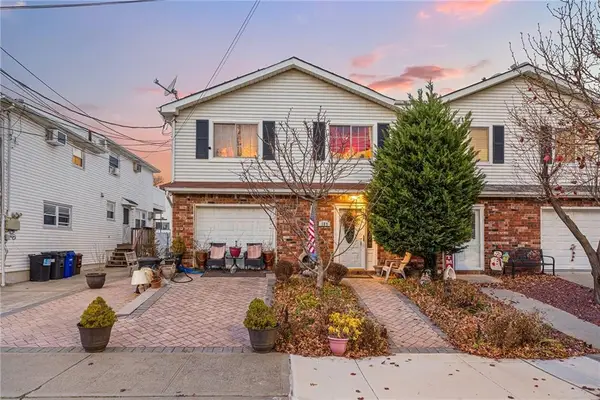 $999,999Active-- beds 2 baths2,008 sq. ft.
$999,999Active-- beds 2 baths2,008 sq. ft.181 Mosely Avenue, Staten Island, NY 10312
MLS# 497859Listed by: REDFIN REAL ESTATE - New
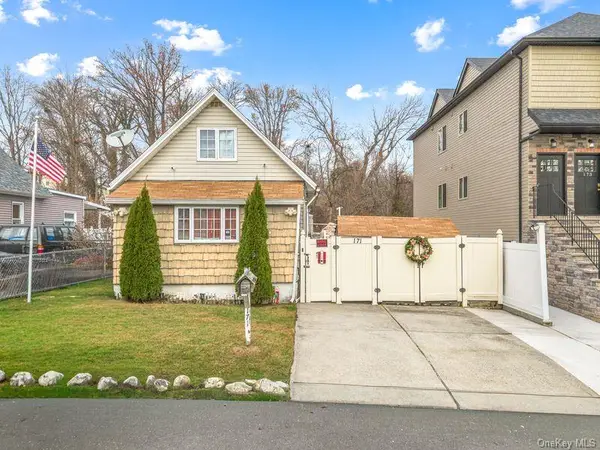 $550,000Active1 beds 1 baths729 sq. ft.
$550,000Active1 beds 1 baths729 sq. ft.171 Burke Avenue, Staten Island, NY 10314
MLS# 943483Listed by: KELLER WILLIAMS REALTY EMPIRE - New
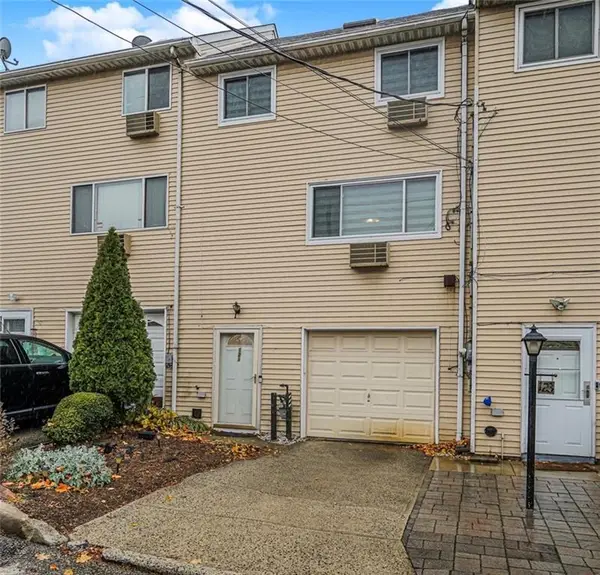 $525,000Active2 beds 2 baths1,512 sq. ft.
$525,000Active2 beds 2 baths1,512 sq. ft.121 Clark Lane, Staten Island, NY 10304
MLS# 497840Listed by: KELLER WILLIAMS REALTY EMPIRE
