123 Amity Place, Staten Island, NY 10303
Local realty services provided by:ERA Insite Realty Services
123 Amity Place,Staten Island, NY 10303
$691,000
- 3 Beds
- 3 Baths
- - sq. ft.
- Single family
- Sold
Listed by: lane clark
Office: nexthome finest first
MLS#:918061
Source:OneKey MLS
Sorry, we are unable to map this address
Price summary
- Price:$691,000
About this home
Welcome to 123 Amity Place, a beautifully maintained multi level home offering exceptional flexibility, modern comfort, and abundant living space. Perfectly positioned in one of Staten Island’s most convenient neighborhoods, this residence is designed to grow with your family while also providing versatile options for today’s lifestyle.
This home spans three levels with an intuitive floor plan that feels both spacious and functional. On the main floor, the bright open kitchen features modern cabinetry, stainless appliances, and an easy connection to the dining space, making everyday meals and special gatherings equally enjoyable. The large living and dining room is bathed in natural light, highlighted by gleaming hardwood floors and a seamless flow ideal for entertaining. Upstairs, you’ll find three well sized bedrooms, including a king sized primary retreat, plus ample closets that make storage a breeze. An attached garage adds the practicality of secure parking and additional storage.
One of the standout features of 123 Amity Place is the bonus separate entrance suite, currently configured as a studio apartment with bathroom. This flexible space is perfectly suited for extended family, a private guest retreat, or even a home office setup. Whether you choose to embrace one expansive home with multiple living areas or prefer dual living opportunities, this property provides the adaptability today’s households truly need.
The outdoor spaces are just as inviting, with a private backyard and deck offering the perfect setting for summer barbecues, casual gatherings, or simply enjoying a quiet moment outdoors. With multiple entrances, sun splashed rooms, and spaces that can easily transform to fit your needs, this home offers a balance of functionality and charm that is rare to find.
Located in a welcoming Staten Island enclave, 123 Amity Place combines suburban comfort with excellent convenience. The home is just minutes from shopping, restaurants, and daily essentials, while offering easy access to public transportation, major roadways, and the Staten Island Ferry, providing a quick connection to both Brooklyn and Manhattan. Families will also appreciate the proximity to schools, parks, and recreational amenities, ensuring that everything you need is close at hand.
This home proudly presents a property that blends flexibility, comfort, and long term value. Whether you envision it as one large home or a residence with multiple living arrangements, this address is ready to meet your vision. 3d tour doesn’t show additional studio space.
Contact an agent
Home facts
- Year built:1991
- Listing ID #:918061
- Added:93 day(s) ago
- Updated:December 30, 2025 at 10:35 PM
Rooms and interior
- Bedrooms:3
- Total bathrooms:3
- Full bathrooms:2
- Half bathrooms:1
Heating and cooling
- Cooling:Central Air
- Heating:Ducts, Forced Air
Structure and exterior
- Year built:1991
Schools
- High school:Port Richmond High School
- Middle school:Is 51 Edwin Markham
- Elementary school:Ps 22 Graniteville
Utilities
- Water:Public
- Sewer:Public Sewer
Finances and disclosures
- Price:$691,000
- Tax amount:$5,804 (2026)
New listings near 123 Amity Place
- New
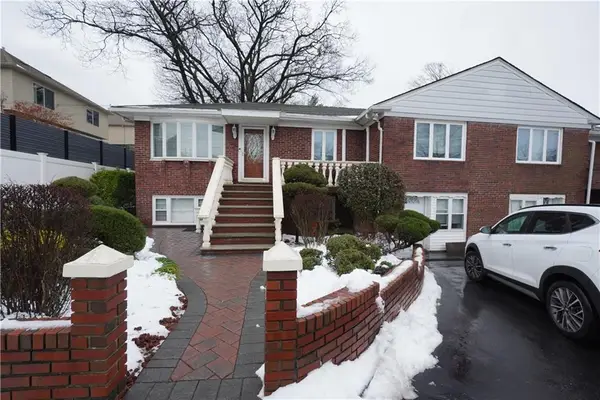 $1,388,000Active4 beds 4 baths3,200 sq. ft.
$1,388,000Active4 beds 4 baths3,200 sq. ft.70 Major Avenue, Staten Island, NY 10305
MLS# 498066Listed by: MOMENTUM REAL ESTATE LLC - New
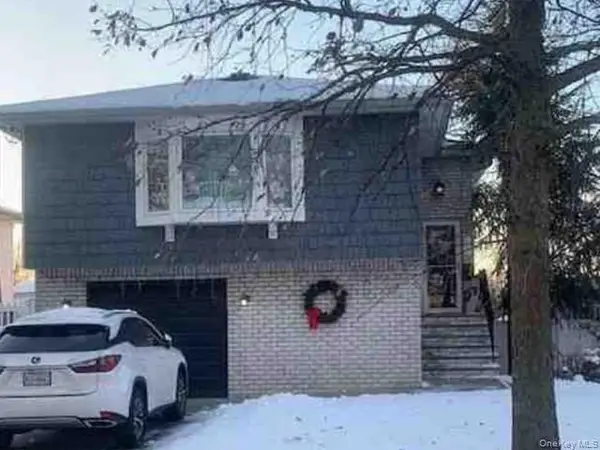 $848,000Active4 beds 2 baths2,392 sq. ft.
$848,000Active4 beds 2 baths2,392 sq. ft.120 Figurea Avenue, Staten Island, NY 10312
MLS# 946847Listed by: REALHOME SERVICES & SOLUTIONS - New
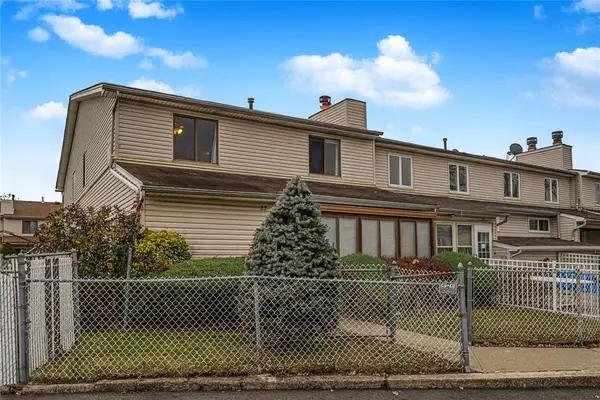 $549,900Active3 beds 2 baths1,181 sq. ft.
$549,900Active3 beds 2 baths1,181 sq. ft.22 Regis Drive #75, Staten Island, NY 10314
MLS# 498038Listed by: SAFARI REALTY - New
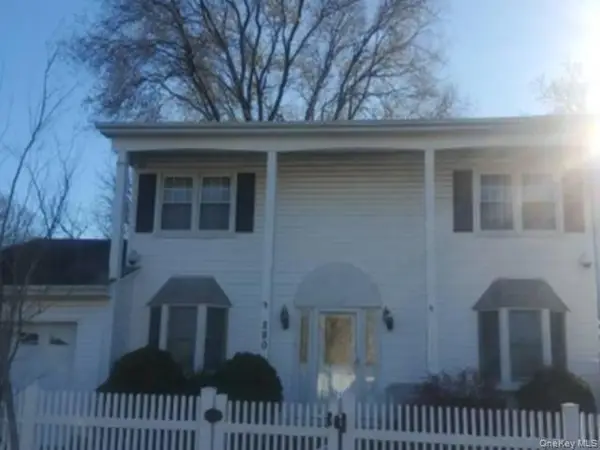 $869,200Active4 beds 2 baths1,800 sq. ft.
$869,200Active4 beds 2 baths1,800 sq. ft.280 Crown Avenue, Staten Island, NY 10312
MLS# 946627Listed by: REALHOME SERVICES & SOLUTIONS - Open Sun, 1 to 3pmNew
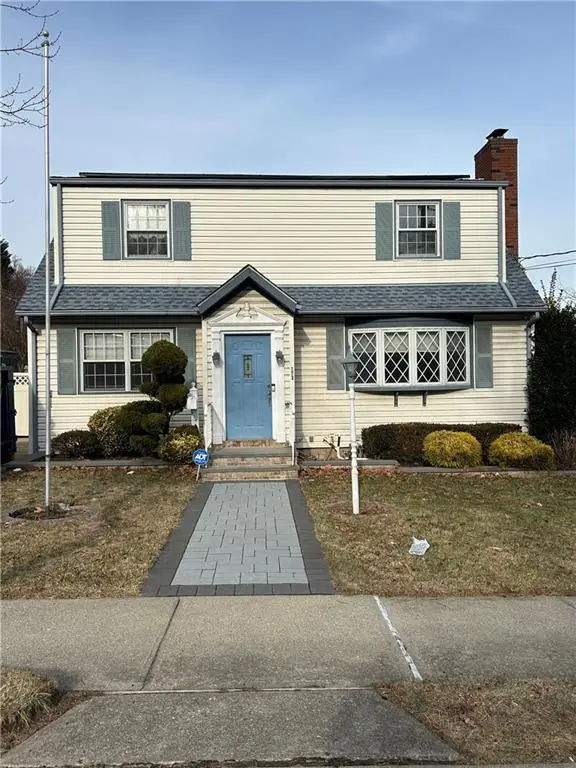 $955,000Active5 beds 2 baths1,607 sq. ft.
$955,000Active5 beds 2 baths1,607 sq. ft.173 Rome Avenue, Staten Island, NY 10304
MLS# 498028Listed by: SAFARI REALTY - Open Wed, 1 to 3pmNew
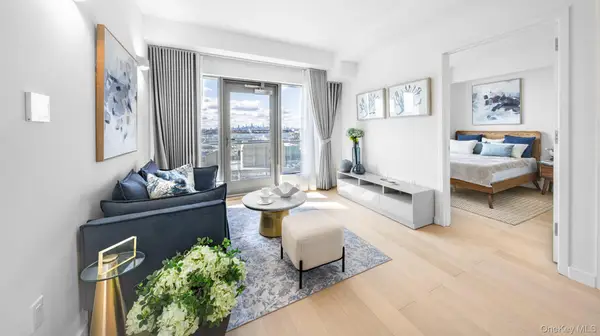 $565,200Active1 beds 1 baths471 sq. ft.
$565,200Active1 beds 1 baths471 sq. ft.33-71 Prince Street #6A, Flushing, NY 11354
MLS# 946381Listed by: TRU INTERNATIONAL REALTY CORP - New
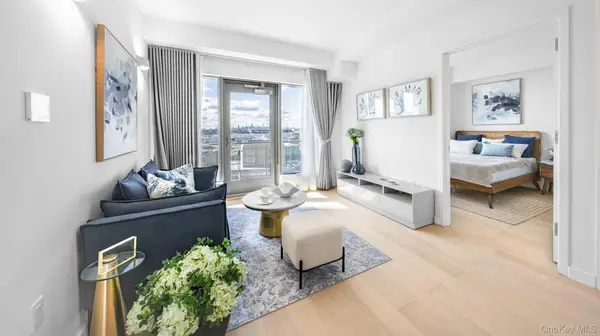 $948,000Active2 beds 2 baths716 sq. ft.
$948,000Active2 beds 2 baths716 sq. ft.33-71 Prince Street #11H, Flushing, NY 11354
MLS# 946373Listed by: TRU INTERNATIONAL REALTY CORP - New
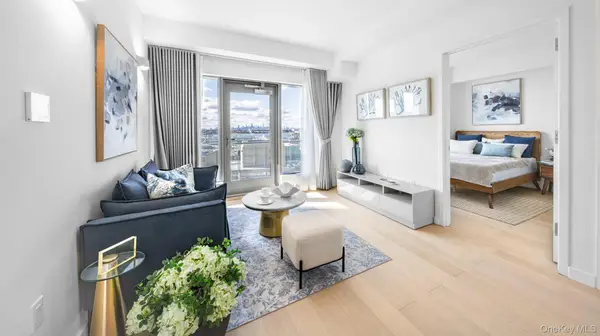 $948,000Active2 beds 2 baths716 sq. ft.
$948,000Active2 beds 2 baths716 sq. ft.33-71 Prince Street #11I, Flushing, NY 11354
MLS# 946374Listed by: TRU INTERNATIONAL REALTY CORP - New
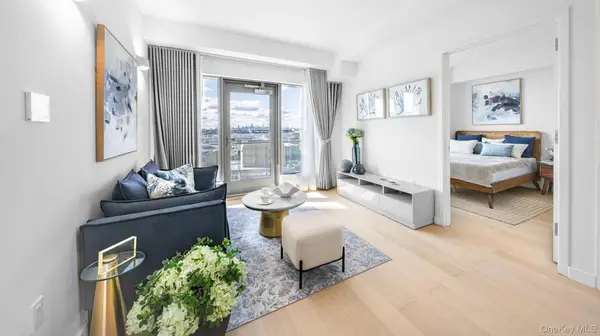 $1,006,000Active2 beds 2 baths781 sq. ft.
$1,006,000Active2 beds 2 baths781 sq. ft.33-71 Prince Street #10D, Flushing, NY 11354
MLS# 946360Listed by: TRU INTERNATIONAL REALTY CORP - New
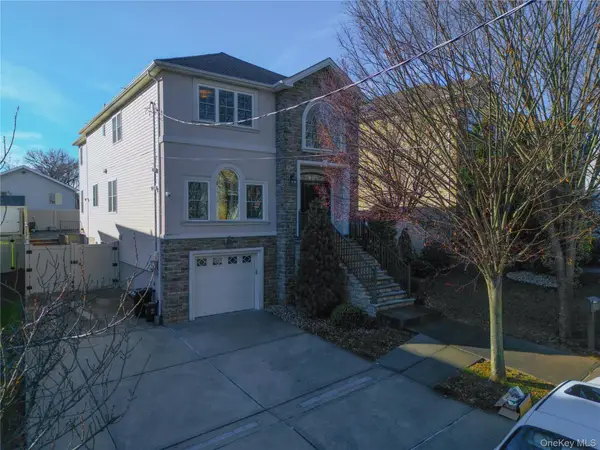 $1,299,000Active4 beds 4 baths2,958 sq. ft.
$1,299,000Active4 beds 4 baths2,958 sq. ft.104 Highland Road, Staten Island, NY 10308
MLS# 946330Listed by: E REALTY INTERNATIONAL CORP
