126 Tysens Lane, Staten Island, NY 10306
Local realty services provided by:ERA Top Service Realty
126 Tysens Lane,Staten Island, NY 10306
$674,000
- 3 Beds
- 2 Baths
- 1,296 sq. ft.
- Single family
- Pending
Listed by: donna m. durazzo
Office: ditommaso real estate
MLS#:496554
Source:BROOKLYN
Price summary
- Price:$674,000
- Price per sq. ft.:$520.06
About this home
As you approach the newly-paved walkway of this beautifully maintained, single family semi attached home, you will feel right at home! Set on a quiet block in the highly sought-after neighborhood of Richmondtown, with 3 Bedrooms, 2 Bathrooms (1 Full, 1 half)!
First Floor: Large, Open concept Living Room / Dining Room (with gleaming, gorgeous hardwood flooring) Half bathroom, Eat-in Kitchen with plenty of cabinets.
Back door to the large, beautifully maintained back yard, which is perfect for any gathering or for your own peaceful retreat.
Second Floor: Three ample-sized bedrooms, all with ample closet space (Main Bedroom features two spacious closets!), Full Bathroom.
All Hardwood flooring (under existing carpeting). There is no carpeting in the Third bedroom.
Attic with flooring for storage.
Basement: Full, finished, with plenty of storage, dedicated laundry room, Utility Areas.
Utilize as is or complete to your own specifications and INCREASE YOUR LIVING SPACE! THE POSSIBILITIES ARE ENDLESS with a space like this!
Driveway can easily fit 3 cars.
Fully alarmed.
A Commuter's Delight and fantastic location near EVERYTHING - transportation, shopping, restaurants, schools!
Home is being sold in as-is condition. DO NOT MISS OUT ON THIS OPPORTUNITY!
Hot Water Tank 2012, Furnace 20+ years old but in excellent, very well-maintained working condition, Roof approximately 20 years old and in excellent condition.
Contact an agent
Home facts
- Year built:1965
- Listing ID #:496554
- Added:93 day(s) ago
- Updated:January 01, 2026 at 08:37 AM
Rooms and interior
- Bedrooms:3
- Total bathrooms:2
- Full bathrooms:1
- Living area:1,296 sq. ft.
Heating and cooling
- Heating:Gas, Hot Air
Structure and exterior
- Roof:Shingle
- Year built:1965
- Building area:1,296 sq. ft.
- Lot area:0.06 Acres
Finances and disclosures
- Price:$674,000
- Price per sq. ft.:$520.06
New listings near 126 Tysens Lane
- Open Sat, 11:30am to 12:30pmNew
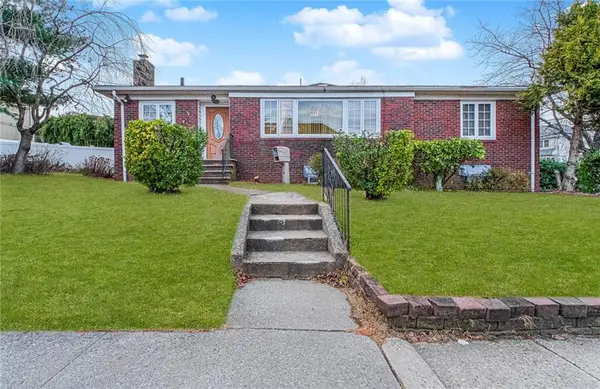 $825,000Active2 beds 1 baths1,300 sq. ft.
$825,000Active2 beds 1 baths1,300 sq. ft.36 Albert Street, Staten Island, NY 10301
MLS# 498437Listed by: ROBERT DEFALCO REALTY - New
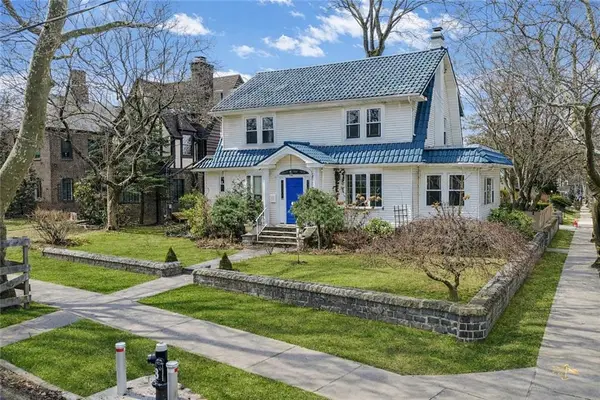 $1,199,000Active5 beds 3 baths1,612 sq. ft.
$1,199,000Active5 beds 3 baths1,612 sq. ft.94 Hart Boulevard, Staten Island, NY 10301
MLS# 498430Listed by: ROBERT DEFALCO REALTY - New
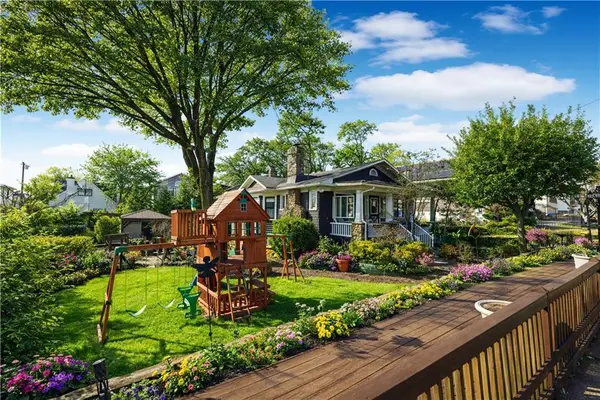 $999,999Active3 beds 2 baths1,420 sq. ft.
$999,999Active3 beds 2 baths1,420 sq. ft.42 Bishop Street, Staten Island, NY 10306
MLS# 498407Listed by: J. MILO REAL ESTATE LTD - New
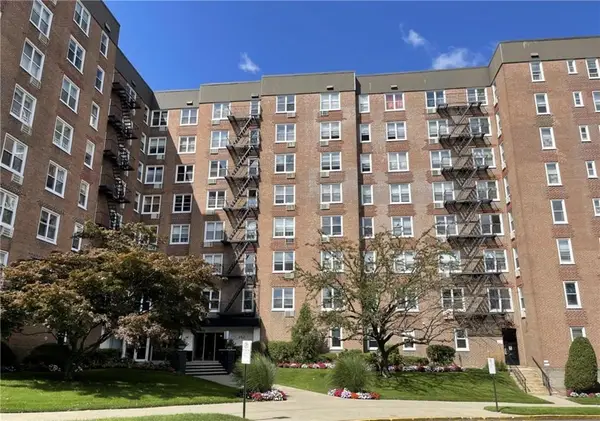 $250,000Active1 beds 1 baths782 sq. ft.
$250,000Active1 beds 1 baths782 sq. ft.350 Richmond Terrace #5F, Staten Island, NY 10301
MLS# 498416Listed by: RELIANCE REALTY ONE LLC - Open Sun, 12:30 to 2pmNew
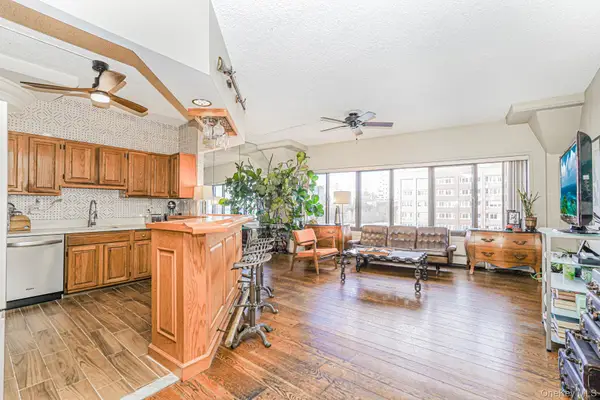 $439,000Active1 beds 1 baths930 sq. ft.
$439,000Active1 beds 1 baths930 sq. ft.10 Bay Street Landing #5J, Staten Island, NY 10301
MLS# 952263Listed by: R NEW YORK - New
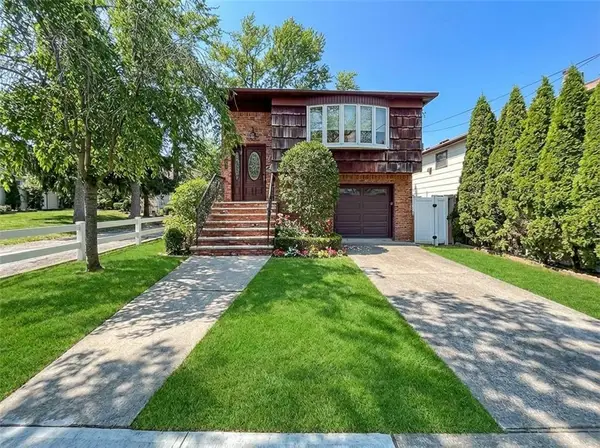 $879,000Active3 beds 2 baths2,495 sq. ft.
$879,000Active3 beds 2 baths2,495 sq. ft.489 Oakdale Street, Staten Island, NY 10312
MLS# 498367Listed by: DITOMMASO REAL ESTATE - New
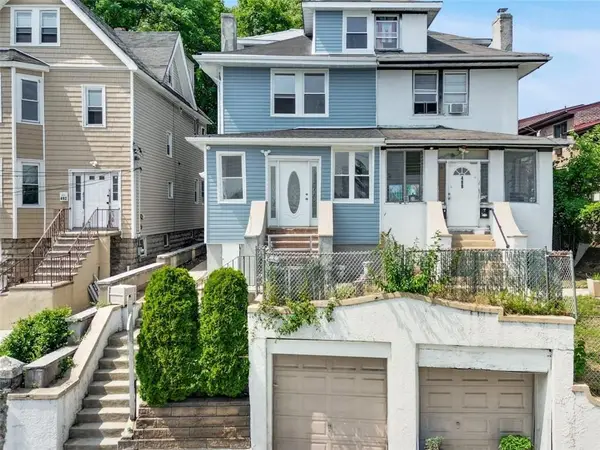 $799,900Active6 beds 3 baths1,904 sq. ft.
$799,900Active6 beds 3 baths1,904 sq. ft.490 Van Duzer Street, Staten Island, NY 10304
MLS# 498361Listed by: BEN BAY REALTY CO OF BAY RIDGE - New
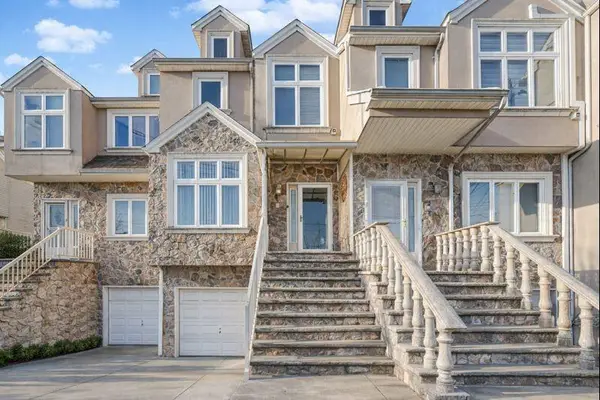 $768,000Active5 beds 4 baths2,100 sq. ft.
$768,000Active5 beds 4 baths2,100 sq. ft.16 Colon Avenue, Staten Island, NY 10308
MLS# 498403Listed by: BEN BAY REALTY CO OF BAY RIDGE - Open Sun, 1:30 to 3:30pmNew
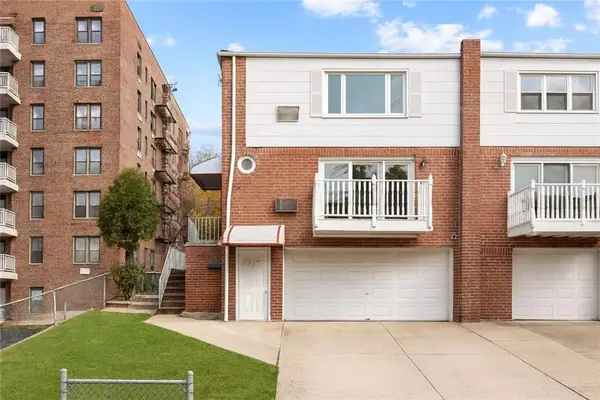 $968,000Active4 beds 2 baths1,760 sq. ft.
$968,000Active4 beds 2 baths1,760 sq. ft.622 Hylan Boulevard, Staten Island, NY 10305
MLS# 498390Listed by: MOMENTUM REAL ESTATE LLC - New
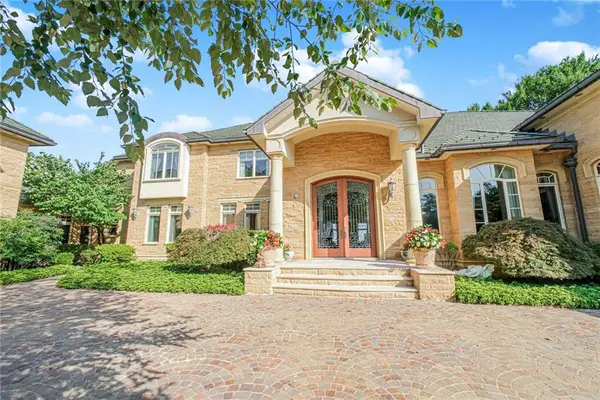 $7,188,888Active7 beds 11 baths10,981 sq. ft.
$7,188,888Active7 beds 11 baths10,981 sq. ft.50 Wakefield Road, Staten Island, NY 10312
MLS# 498397Listed by: ROBERT DEFALCO REALTY
