191 Nevada Avenue, Staten Island, NY 10306
Local realty services provided by:ERA Caputo Realty
191 Nevada Avenue,Staten Island, NY 10306
$3,399,000
- 5 Beds
- 6 Baths
- 5,515 sq. ft.
- Single family
- Active
Listed by: john roda
Office: tom crimmins realty, ltd
MLS#:935444
Source:OneKey MLS
Price summary
- Price:$3,399,000
- Price per sq. ft.:$616.32
About this home
Welcome to High Rock Lodge. A truly one-of-a-kind, resort style, architectural masterpiece and a private country retreat located in the heart of Staten Island's Greenbelt. The unique timber frame construction, built with advanced Structural Insulated Panels (SIPS), offers unparalleled tranquility and energy efficiency that is built to last for generations. This design concept prioritizes privacy, tranquility, and a connection with nature while ensuring a short and convenient commute to city amenities like work, entertainment, and shopping.
Step inside this home that spans over 5,500 sq ft of living space on a sprawling 20,382 sq ft lot surrounded by 92 acres of Greenbelt and be transported by the rustic elegance of exposed timbers, soaring cathedral ceilings and rich hardwood floors, where radiant heat provides luxurious, silent warmth throughout. Enter the grand foyer that leads to the expansive Great room equipped with a gas-start wood-burning fireplace that extends to the outside patio, offering the perfect setting for year-round indoor-outdoor living. The Great room is connected to the dining room by a Western style bar that serves as a transitional element, connecting the two rooms while also establishing a distinct area for socializing and drinks. The dining room and living room are anchored by a stunning two-sided gas fireplace that creates a cozy atmosphere perfect for intimate gatherings or grand entertaining. The chef-inspired kitchen is equipped with a double oven, a warming drawer, an 8-burner stovetop with a professional hood, a double-tier island providing ample prep space and a farmhouse sink, all supported by two dishwashers for effortless cleanup. The first floor also features a half bathroom, a thoughtfully designed playroom that features a Dutch door, and a guest bedroom with a private, first-floor bathroom. The second floor boasts 4 spacious bedrooms along with 3 baths. The master suite is a true sanctuary that promotes tranquility and privacy by using the forest itself as a primary design element. It features a luxurious master bath equipped with a soaking tub, steam shower, sauna and a private terrace with sweeping views of nature as well as an enormous walk-in closet. The basement is perfect for both entertaining and relaxation and adds significant living space. It includes a spacious family room, a dedicated gym area, and a functional mudroom as well as a private wine cellar, perfect for storing and showcasing your prized collection. A 3/4 bath serves the basement, another thoughtful element that adds convenience for guests and those using the gym. The oversized two-car garage with ample storage rounds out the lower level. Unique amenities include a Sonos surround sound speaker system integrated throughout the home, an intercom system, a central vacuum, and a dumbwaiter connecting the kitchen pantry directly to the finished basement for easy transport of groceries and goods. The backyard is a resort style oasis that is a luxurious extension of the homes living space. The backyard boasts beautiful outdoor amenities that include a large kidney-shaped in-ground pool, complete with a slide and a pier, a hot tub, an enormous patio with a stone fire pit, a bocce court that offers a classic option for outdoor entertainment and two outdoor sheds that provide generous storage for gardening tools, pool supplies, and other equipment. Every detail has been thoughtfully considered for a luxurious and comfortable lifestyle. This is more than a home; it's a legacy.
Contact an agent
Home facts
- Year built:2005
- Listing ID #:935444
- Added:56 day(s) ago
- Updated:January 10, 2026 at 04:28 PM
Rooms and interior
- Bedrooms:5
- Total bathrooms:6
- Full bathrooms:5
- Half bathrooms:1
- Living area:5,515 sq. ft.
Heating and cooling
- Cooling:Central Air, ENERGY STAR Qualified Equipment
- Heating:ENERGY STAR Qualified Equipment, Hot Water, Natural Gas
Structure and exterior
- Year built:2005
- Building area:5,515 sq. ft.
- Lot area:0.47 Acres
Schools
- High school:Susan E Wagner High School
- Middle school:Is 72 Rocco Laurie
- Elementary school:Ps 23 Richmondtown
Utilities
- Water:Public, Water Available
- Sewer:Septic Tank, Sewer Available
Finances and disclosures
- Price:$3,399,000
- Price per sq. ft.:$616.32
- Tax amount:$25,641 (2025)
New listings near 191 Nevada Avenue
- New
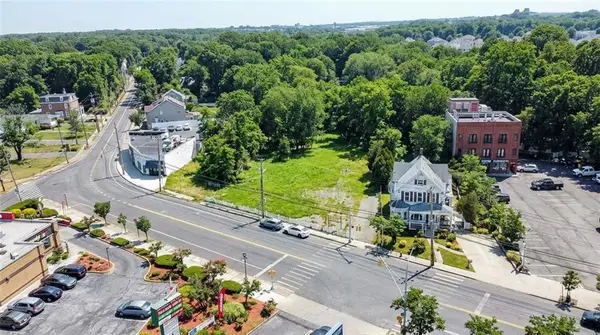 $5,100,000Active1.38 Acres
$5,100,000Active1.38 Acres6401-6407 Amboy Road, Staten Island, NY 10309
MLS# 498222Listed by: DITOMMASO REAL ESTATE - Open Sun, 12 to 1pmNew
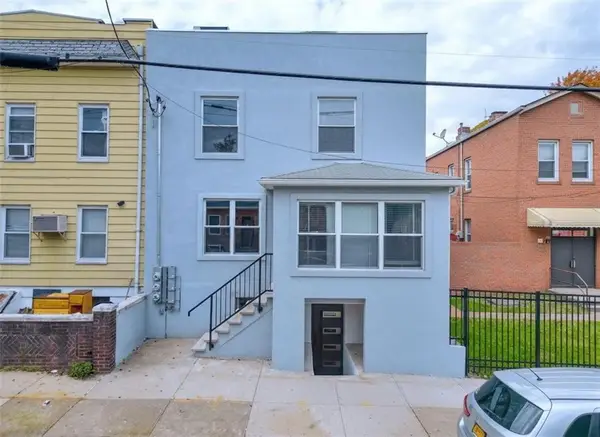 $1,238,888Active-- beds 4 baths1,903 sq. ft.
$1,238,888Active-- beds 4 baths1,903 sq. ft.189 Saint Marys Avenue, Staten Island, NY 10305
MLS# 498288Listed by: PROBASE REAL ESTATE - New
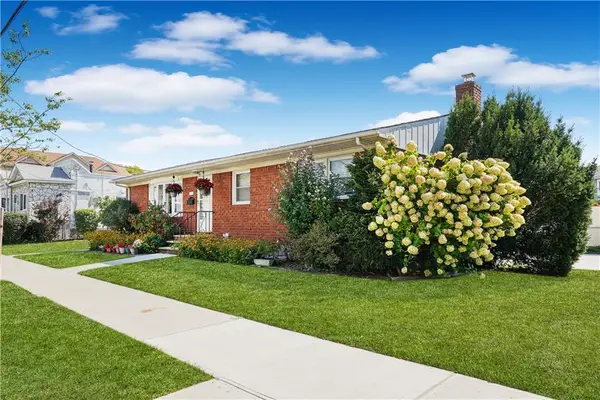 $829,000Active3 beds 2 baths1,440 sq. ft.
$829,000Active3 beds 2 baths1,440 sq. ft.44 Finley Avenue, Staten Island, NY 10306
MLS# 498285Listed by: REAL BROKER NY LLC - New
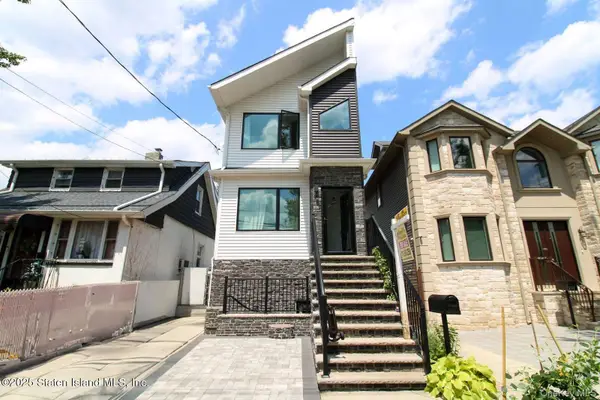 $998,000Active3 beds 4 baths1,857 sq. ft.
$998,000Active3 beds 4 baths1,857 sq. ft.287 Alter Avenue, Staten Island, NY 10305
MLS# 948458Listed by: HOMES R US REALTY OF NY - Open Sun, 12 to 2pmNew
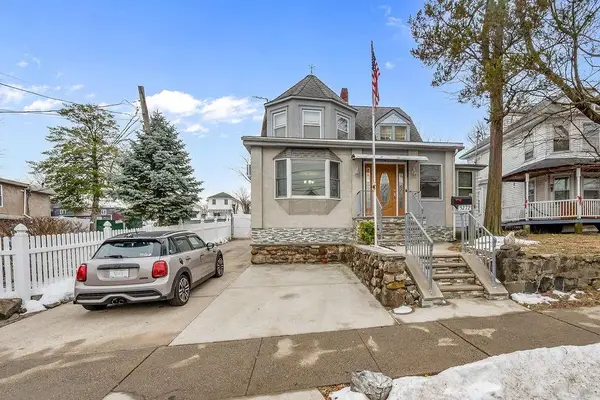 $750,000Active4 beds 3 baths1,591 sq. ft.
$750,000Active4 beds 3 baths1,591 sq. ft.5272 Arthur Kill Road, Staten Island, NY 10307
MLS# 498280Listed by: TIGER REALTY - New
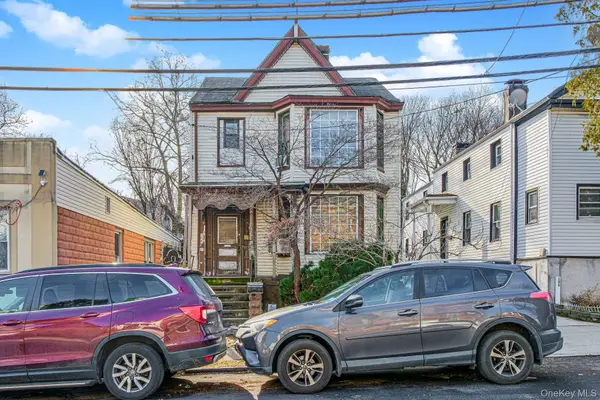 $529,000Active3 beds 1 baths1,669 sq. ft.
$529,000Active3 beds 1 baths1,669 sq. ft.102 Wright Street, Staten Island, NY 10304
MLS# 949949Listed by: HOMELINK HOMES LLC - Open Sun, 11:30am to 1:30pmNew
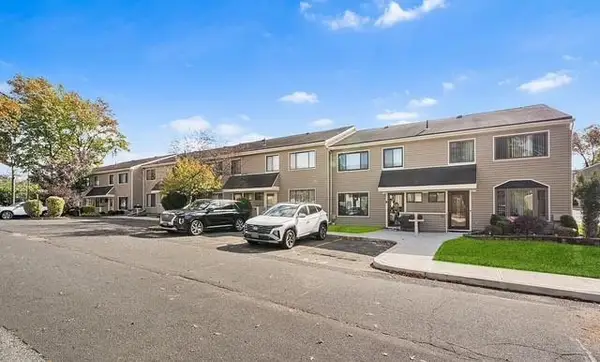 $629,000Active3 beds 2 baths1,400 sq. ft.
$629,000Active3 beds 2 baths1,400 sq. ft.28 Berry Court, Staten Island, NY 10309
MLS# 498273Listed by: REDFIN REAL ESTATE - New
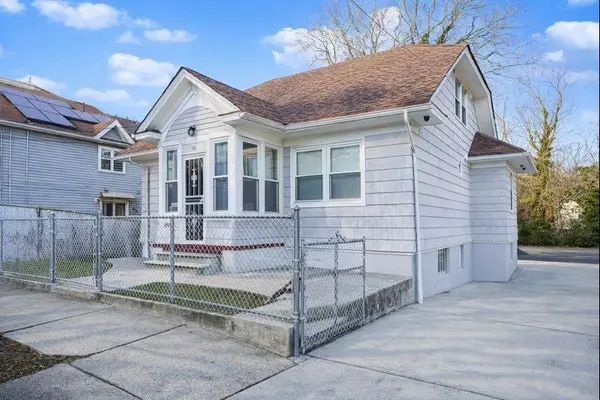 $899,000Active7 beds 3 baths2,567 sq. ft.
$899,000Active7 beds 3 baths2,567 sq. ft.99 Stanley Avenue, Staten Island, NY 10301
MLS# 498261Listed by: REAL BROKER NY LLC - New
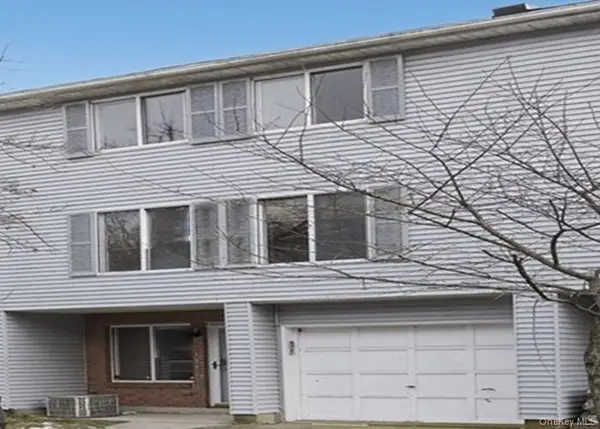 $355,100Active2 beds 2 baths1,350 sq. ft.
$355,100Active2 beds 2 baths1,350 sq. ft.623 Ilyssa Way, Staten Island, NY 10312
MLS# 949663Listed by: REALHOME SERVICES & SOLUTIONS - New
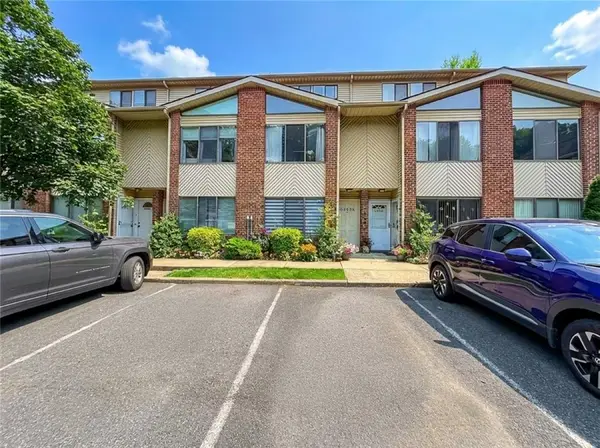 $534,900Active3 beds 2 baths1,060 sq. ft.
$534,900Active3 beds 2 baths1,060 sq. ft.3438 Amboy Road #A, Staten Island, NY 10306
MLS# 498183Listed by: DITOMMASO REAL ESTATE
