257 Maple Parkway, Staten Island, NY 10303
Local realty services provided by:ERA Caputo Realty
257 Maple Parkway,Staten Island, NY 10303
$335,000
- 1 Beds
- 1 Baths
- 850 sq. ft.
- Condominium
- Active
Listed by: sebastian broncano
Office: find real estate llc.
MLS#:908687
Source:OneKey MLS
Price summary
- Price:$335,000
- Price per sq. ft.:$394.12
- Monthly HOA dues:$114
About this home
Step inside to this beautifully renovated 1-bedroom condominium home offering an open layout, private balcony, and assigned parking.
On the main floor you'll a spacious living room with high ceilings plenty of natural light, newly installed windows and direct access to a private balcony. The kitchen features a dishwasher, refrigerator and butcher block countertops with aesthetically designed cabinets and a gorgeous backsplash. A cozy sleeping alcove, full bathroom, and storage closet are complete on this level.
Upstairs, a loft-style mezzanine overlooks the living room below, enhanced by skylights that flood the space with natural light. This level includes a bedroom with closet, an additional nook perfect for a home office or reading area, plus attic access for extra storage.
The home is nestled in a prime location close to shopping centers and public transportation. The home also features a, guest parking and a very low HOA fee! INVESTORS ONLY.
Buses: S48, SIM30
Note: Virtually Staged, tenant occupied.
Contact an agent
Home facts
- Year built:1989
- Listing ID #:908687
- Added:161 day(s) ago
- Updated:February 12, 2026 at 05:28 PM
Rooms and interior
- Bedrooms:1
- Total bathrooms:1
- Full bathrooms:1
- Living area:850 sq. ft.
Heating and cooling
- Heating:Natural Gas
Structure and exterior
- Year built:1989
- Building area:850 sq. ft.
Schools
- High school:Port Richmond High School
- Middle school:Is 51 Edwin Markham
- Elementary school:Ps 22 Graniteville
Utilities
- Water:Public, Water Available
- Sewer:Public Sewer, Sewer Available
Finances and disclosures
- Price:$335,000
- Price per sq. ft.:$394.12
- Tax amount:$1,986 (2025)
New listings near 257 Maple Parkway
- New
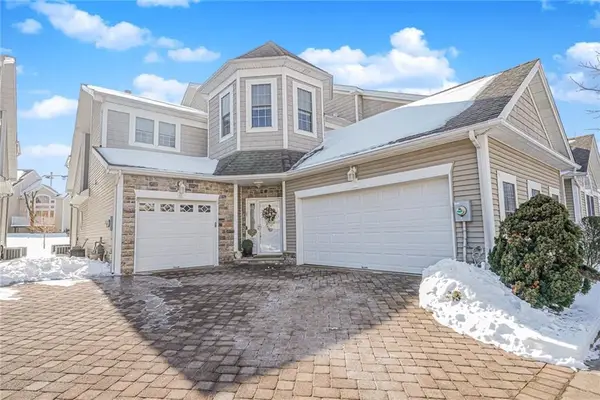 $899,000Active2 beds 3 baths2,490 sq. ft.
$899,000Active2 beds 3 baths2,490 sq. ft.45 Tiller Court, Staten Island, NY 10309
MLS# 498791Listed by: VOLPE REALTY - Open Sat, 12 to 2pmNew
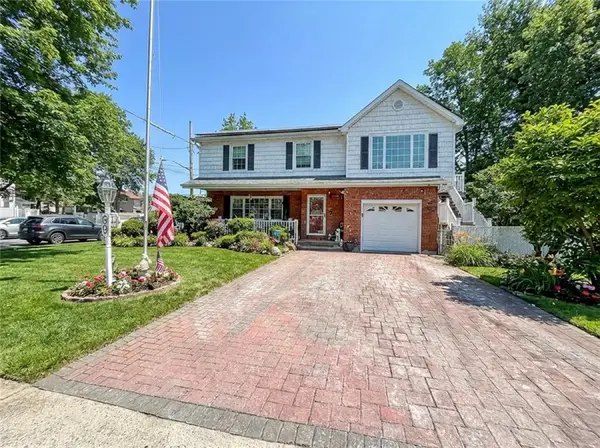 $1,149,000Active3 beds 3 baths2,250 sq. ft.
$1,149,000Active3 beds 3 baths2,250 sq. ft.69 Stecher Street, Staten Island, NY 10312
MLS# 498869Listed by: DITOMMASO REAL ESTATE - Open Sat, 1 to 3pmNew
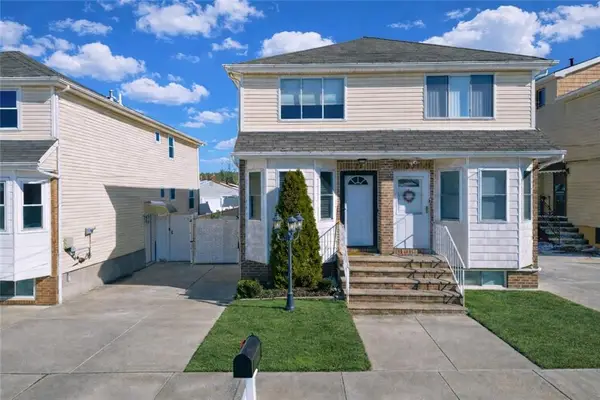 $688,000Active3 beds 3 baths1,400 sq. ft.
$688,000Active3 beds 3 baths1,400 sq. ft.31 Livingston Avenue, Staten Island, NY 10314
MLS# 498925Listed by: TIGER REALTY - New
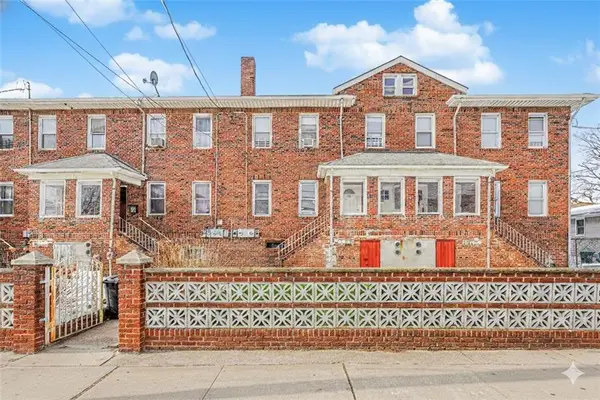 $849,000Active3 beds 2 baths1,632 sq. ft.
$849,000Active3 beds 2 baths1,632 sq. ft.53 Grant Place, Staten Island, NY 10306
MLS# 498868Listed by: RE/MAX EDGE - Open Sat, 10 to 11amNew
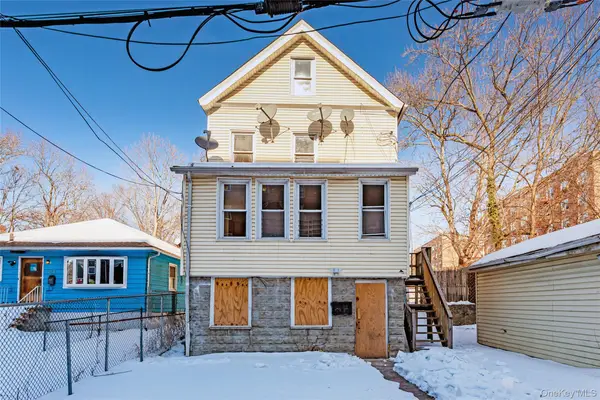 $499,900Active5 beds 2 baths1,624 sq. ft.
$499,900Active5 beds 2 baths1,624 sq. ft.191 Roff Street, Staten Island, NY 10304
MLS# 960280Listed by: ISLAND ADVANTAGE REALTY LLC - New
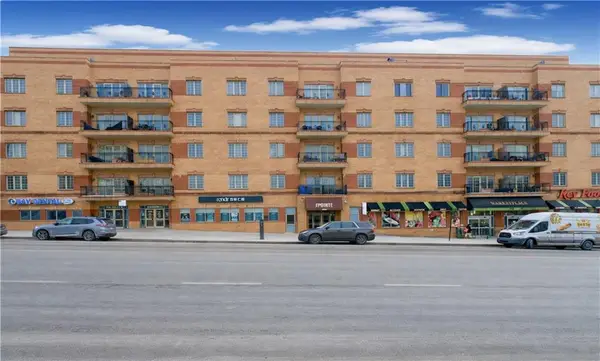 $475,000Active2 beds 2 baths1,027 sq. ft.
$475,000Active2 beds 2 baths1,027 sq. ft.155 Bay Street #4C, Staten Island, NY 11301
MLS# 498916Listed by: RE/MAX EDGE - Open Sat, 2 to 4pmNew
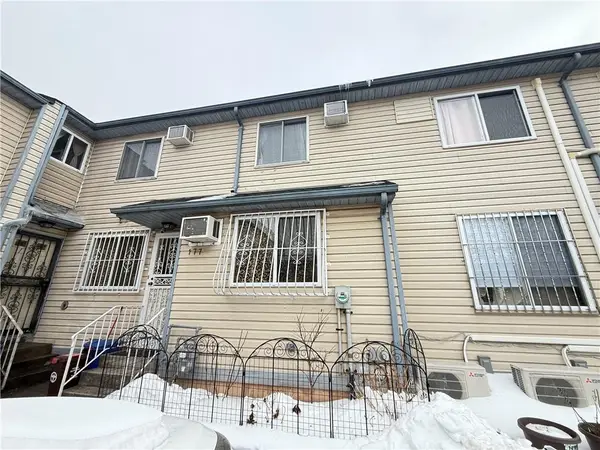 $549,000Active2 beds 2 baths960 sq. ft.
$549,000Active2 beds 2 baths960 sq. ft.177 Mosel Avenue, Staten Island, NY 10304
MLS# 498919Listed by: TIGER REALTY - Open Sun, 2:30 to 3:30pmNew
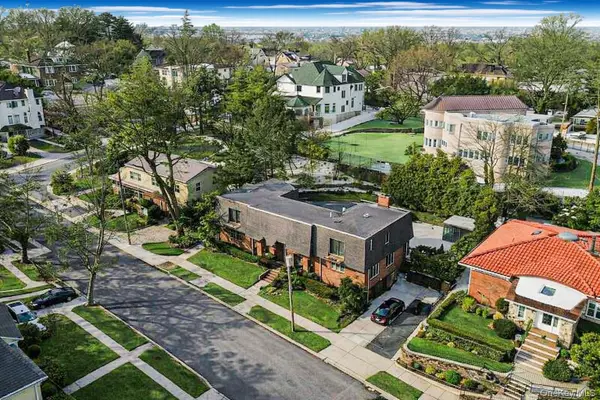 $1,519,999Active5 beds 4 baths5,068 sq. ft.
$1,519,999Active5 beds 4 baths5,068 sq. ft.15 Herkimer Street, Staten Island, NY 10301
MLS# 960324Listed by: RE/MAX EDGE 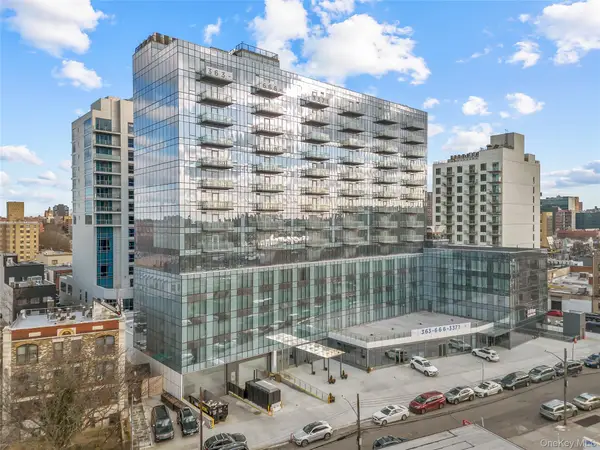 $1,026,480Pending2 beds 2 baths752 sq. ft.
$1,026,480Pending2 beds 2 baths752 sq. ft.33-71 Prince Street #15E, Flushing, NY 11354
MLS# 960050Listed by: TRU INTERNATIONAL REALTY CORP- New
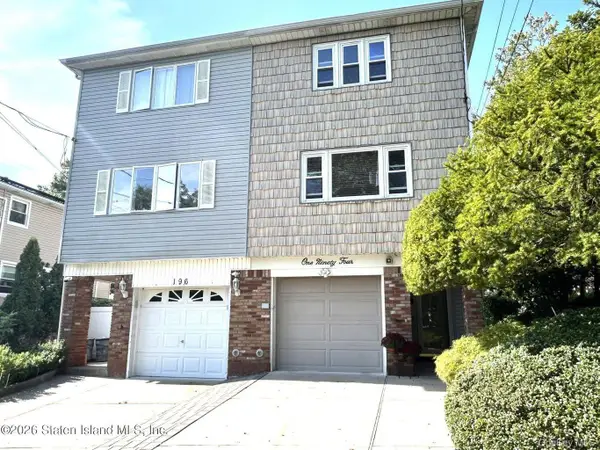 $735,000Active3 beds 2 baths1,584 sq. ft.
$735,000Active3 beds 2 baths1,584 sq. ft.194 Justin, Staten Island, NY 10306
MLS# 960008Listed by: NEUHAUS REALTY INC

