41 Halpin Avenue, Staten Island, NY 10312
Local realty services provided by:ERA Top Service Realty
41 Halpin Avenue,Staten Island, NY 10312
$625,000
- 2 Beds
- 2 Baths
- 1,690 sq. ft.
- Single family
- Pending
Listed by: allison m. boggio
Office: revived residential
MLS#:494380
Source:BROOKLYN
Price summary
- Price:$625,000
- Price per sq. ft.:$369.82
About this home
We are pleased to present this meticulously maintained 2-bedroom, 1.5-bathroom townhome situated in the highly desirable Arden Heights area. The first floor features a spacious recreation room that can serve as an additional space or a home office, as well as a utility closet and a washer/dryer. On the second floor, you will find the living room with impressive high ceilings, a convenient powder room, and sliding glass doors that open to your private, expansive deck. The eat-in kitchen features large bay windows, an island, and ample counter and cabinet space. The top floor consists of two generously sized bedrooms and a full bath, with the primary bedroom boasting double closets. Enjoy the benefits of a low HOA fee of just $85 a month, which includes snow removal, access to a lifeguarded community pool, and maintenance of common areas. This home offers about 1,690 square feet of thoughtfully designed living space and a 1 car indoor garage plus driveway. A stone's throw from the Arden Heights Woods walking trails and conveniently located near shopping and transport options. Private showings only.
Contact an agent
Home facts
- Year built:1993
- Listing ID #:494380
- Added:121 day(s) ago
- Updated:November 21, 2025 at 08:19 AM
Rooms and interior
- Bedrooms:2
- Total bathrooms:2
- Full bathrooms:1
- Living area:1,690 sq. ft.
Heating and cooling
- Heating:Gas
Structure and exterior
- Year built:1993
- Building area:1,690 sq. ft.
- Lot area:0.03 Acres
Finances and disclosures
- Price:$625,000
- Price per sq. ft.:$369.82
New listings near 41 Halpin Avenue
- New
 $699,000Active3 beds 2 baths1,482 sq. ft.
$699,000Active3 beds 2 baths1,482 sq. ft.969 Armstrong Avenue, Staten Island, NY 10308
MLS# 497518Listed by: RE/MAX EDGE - New
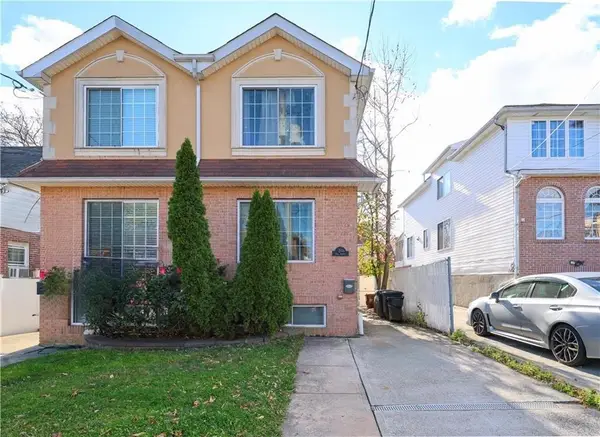 $699,000Active3 beds 3 baths1,200 sq. ft.
$699,000Active3 beds 3 baths1,200 sq. ft.20A Buel Avenue, Brooklyn, NY 10304
MLS# 497390Listed by: RE/MAX EDGE - New
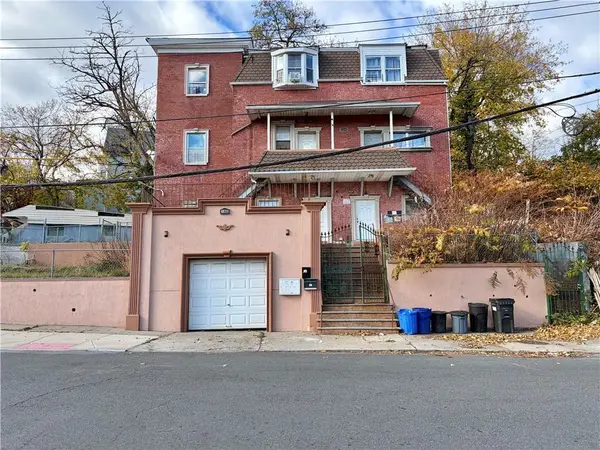 $1,399,000Active10 beds 5 baths3,700 sq. ft.
$1,399,000Active10 beds 5 baths3,700 sq. ft.238 York Avenue, Staten Island, NY 10301
MLS# 497497Listed by: TIGER REALTY - New
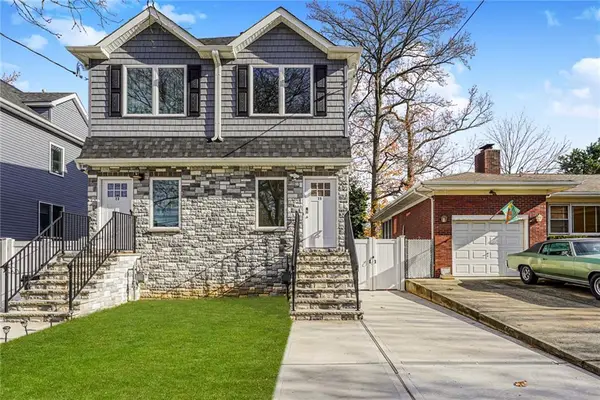 $828,000Active3 beds 3 baths1,800 sq. ft.
$828,000Active3 beds 3 baths1,800 sq. ft.25 Ardmore Avenue, Staten Island, NY 10314
MLS# 497489Listed by: MOMENTUM REAL ESTATE LLC - New
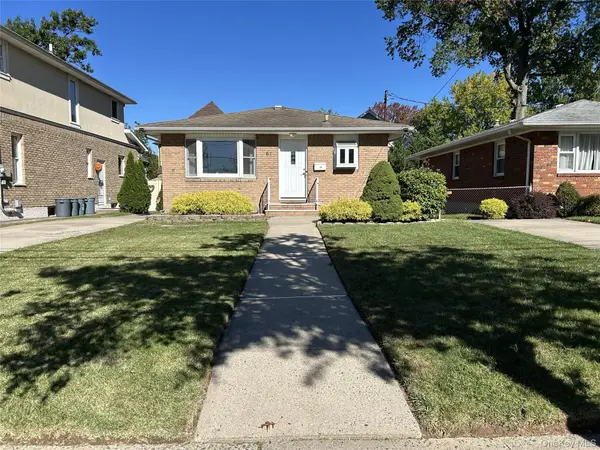 $788,500Active3 beds 2 baths1,008 sq. ft.
$788,500Active3 beds 2 baths1,008 sq. ft.61 Natick Street, Staten Island, NY 10306
MLS# 937452Listed by: GREENE REALTY GROUP - New
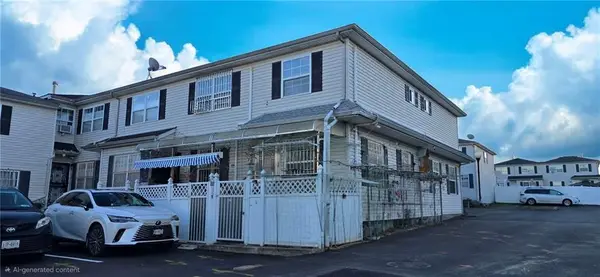 $548,000Active2 beds 3 baths1,150 sq. ft.
$548,000Active2 beds 3 baths1,150 sq. ft.33 Geo Court, Staten Island, NY 10304
MLS# 497480Listed by: MOMENTUM REAL ESTATE LLC - Open Sun, 12 to 2pmNew
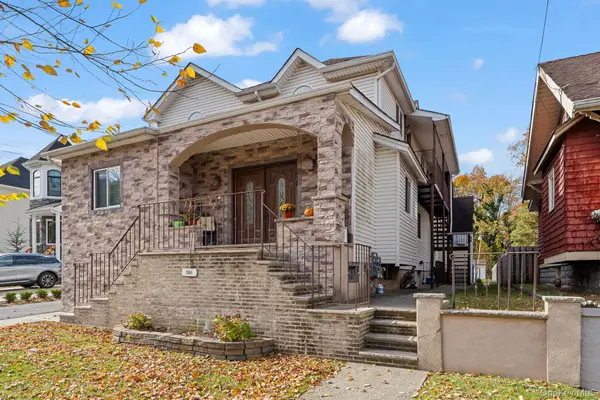 $1,459,000Active5 beds 5 baths4,200 sq. ft.
$1,459,000Active5 beds 5 baths4,200 sq. ft.386 Page Avenue, Staten Island, NY 10307
MLS# 937259Listed by: JASON MITCHELL REAL ESTATE NY - New
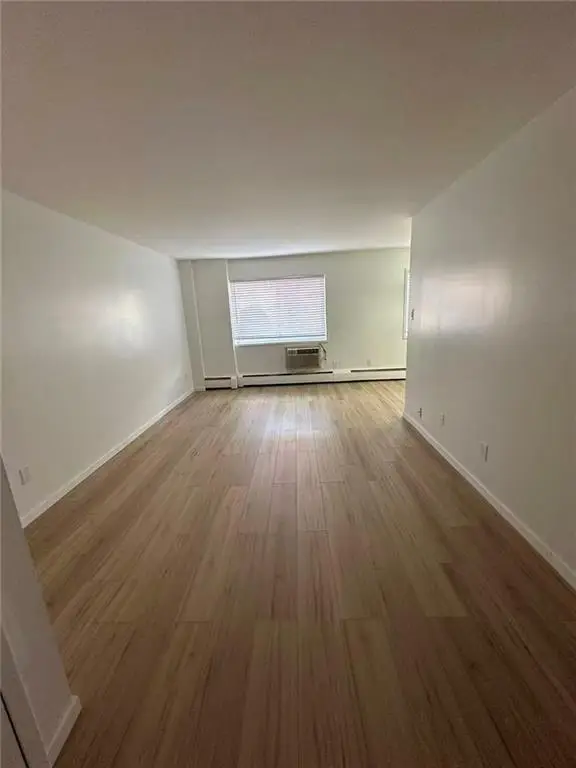 $339,000Active1 beds 1 baths640 sq. ft.
$339,000Active1 beds 1 baths640 sq. ft.1290 Rockland Avenue #1E, Staten Island, NY 10304
MLS# 497449Listed by: CENTURY 21 REALTY FIRST - New
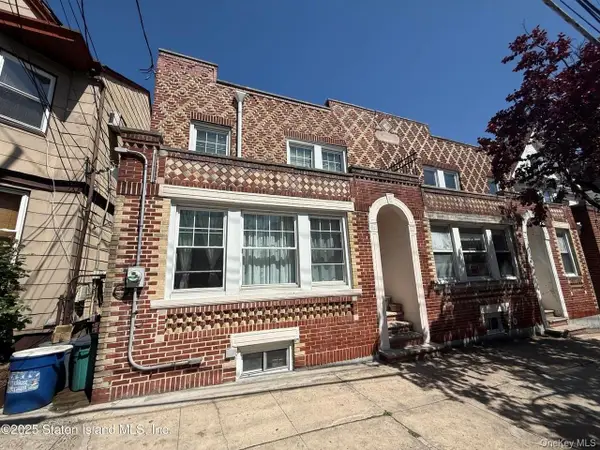 $588,000Active4 beds 3 baths1,477 sq. ft.
$588,000Active4 beds 3 baths1,477 sq. ft.103 Monroe Avenue, Staten Island, NY 10301
MLS# 937063Listed by: E REALTY INTERNATIONAL CORP - Open Sat, 12 to 2pmNew
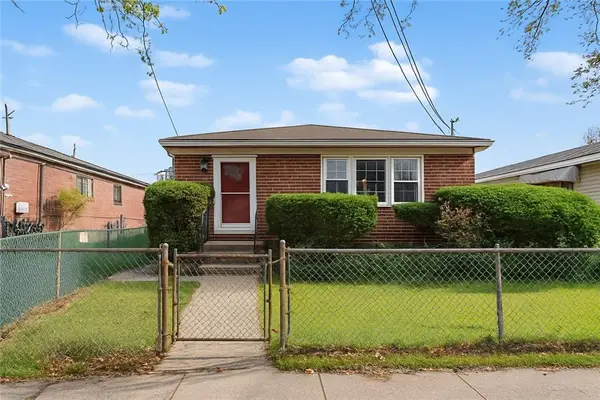 $699,000Active3 beds 2 baths988 sq. ft.
$699,000Active3 beds 2 baths988 sq. ft.99 Park Hill Circle, Staten Island, NY 10304
MLS# 497428Listed by: PROBASE REAL ESTATE
