41 Wellington Ct #1L, Staten Island, NY 10314
Local realty services provided by:ERA Top Service Realty
41 Wellington Ct #1L,Staten Island, NY 10314
$669,999
- 3 Beds
- 3 Baths
- 1,561 sq. ft.
- Condominium
- Active
Listed by: xiongwei li
Office: exp realty
MLS#:876198
Source:OneKey MLS
Price summary
- Price:$669,999
- Price per sq. ft.:$429.21
- Monthly HOA dues:$625
About this home
Welcome to 41 Wellington Ct Unit 1L – a beautifully updated 3-bed, 2.5-bath duplex condo offering 1,561 sq ft of comfortable living.
Step into the bright, open-concept living room, where recessed lighting, bold accent walls, and oversized windows fill the space with warmth and natural light. The vibrant palette and high-end finishes throughout give this home a unique personality.
Upstairs, enjoy three spacious bedrooms, each thoughtfully designed with hardwood floors, crown molding, and large windows that bring in lush garden views. The master room offers ample room for a king-sized bed, a dedicated workspace, and a generous closet.
This home comes with a private garage parking spot and access to the clubhouse with a swimming pool, tennis court, table tennis and a fitness center. Everything is included in the HOA fee.
Located near Staten Island Mall, top schools, and public transit. What are you waiting for? Call today and schedule an appointment before it is gone!
Contact an agent
Home facts
- Year built:1987
- Listing ID #:876198
- Added:157 day(s) ago
- Updated:November 15, 2025 at 11:44 AM
Rooms and interior
- Bedrooms:3
- Total bathrooms:3
- Full bathrooms:2
- Half bathrooms:1
- Living area:1,561 sq. ft.
Heating and cooling
- Heating:Natural Gas
Structure and exterior
- Year built:1987
- Building area:1,561 sq. ft.
Schools
- High school:Port Richmond High School
- Middle school:Is 72 Rocco Laurie
- Elementary school:Contact Agent
Utilities
- Water:Public, Water Available
- Sewer:Public Sewer, Sewer Available
Finances and disclosures
- Price:$669,999
- Price per sq. ft.:$429.21
- Tax amount:$5,021 (2015)
New listings near 41 Wellington Ct #1L
- New
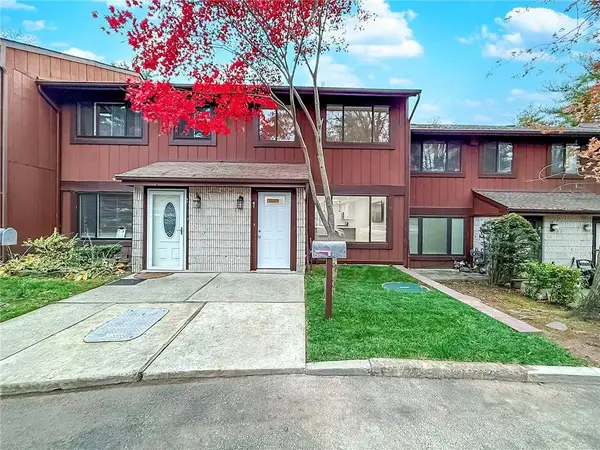 $614,900Active3 beds 2 baths1,242 sq. ft.
$614,900Active3 beds 2 baths1,242 sq. ft.67 Pierpont Place, Staten Island, NY 10314
MLS# 497290Listed by: DITOMMASO REAL ESTATE - New
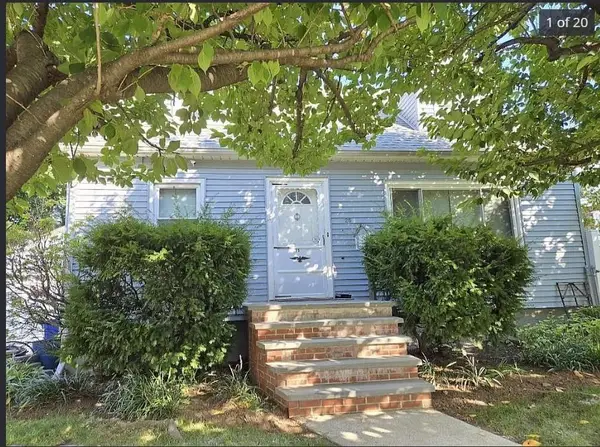 $889,888Active4 beds 3 baths900 sq. ft.
$889,888Active4 beds 3 baths900 sq. ft.25 Iowa Place, Staten Island, NY 10314
MLS# 497313Listed by: LOMBARDO HOMES & ESTATES - New
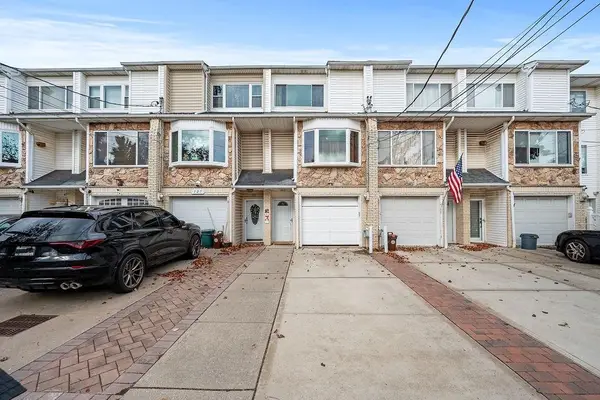 $598,888Active2 beds 2 baths1,720 sq. ft.
$598,888Active2 beds 2 baths1,720 sq. ft.125 Wirt Avenue, Staten Island, NY 10309
MLS# 497321Listed by: TIGER REALTY - New
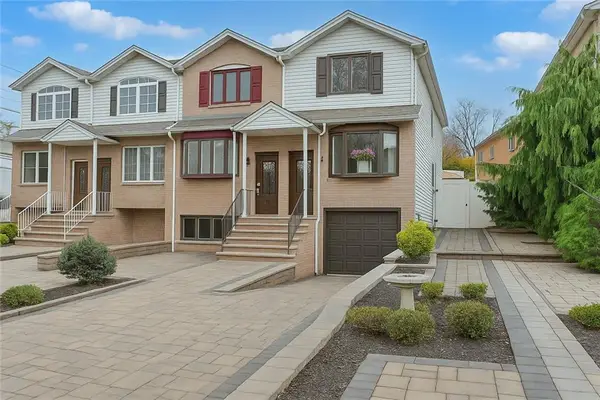 $649,000Active3 beds 2 baths1,300 sq. ft.
$649,000Active3 beds 2 baths1,300 sq. ft.371 Jewett Avenue, Staten Island, NY 10302
MLS# 497325Listed by: MOMENTUM REAL ESTATE LLC - New
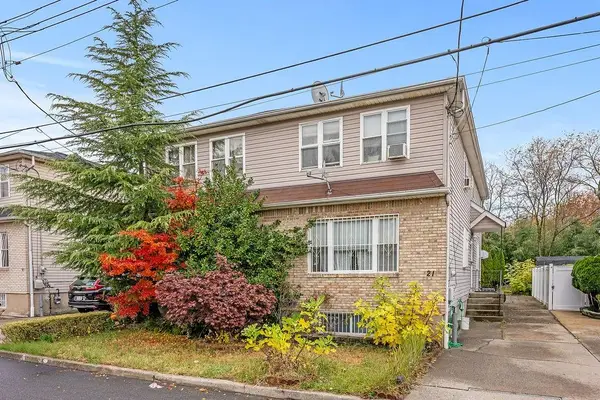 $699,800Active3 beds 3 baths1,460 sq. ft.
$699,800Active3 beds 3 baths1,460 sq. ft.21 Leewood Loop, Staten Island, NY 10304
MLS# 497326Listed by: TIGER REALTY - New
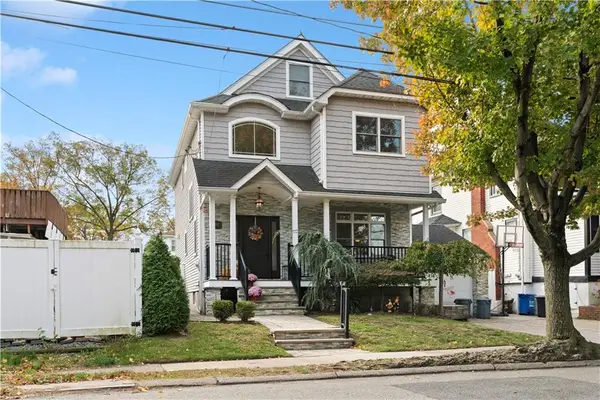 $1,125,000Active3 beds 3 baths1,887 sq. ft.
$1,125,000Active3 beds 3 baths1,887 sq. ft.140 Constant Avenue, Staten Island, NY 10314
MLS# 497114Listed by: REAL BROKER NY LLC - New
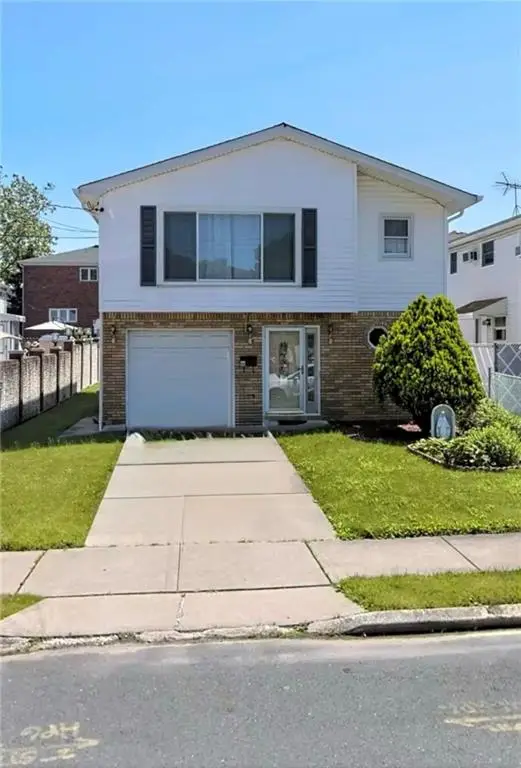 $828,000Active5 beds 2 baths1,720 sq. ft.
$828,000Active5 beds 2 baths1,720 sq. ft.150 Stroud Avenue, Staten Island, NY 10312
MLS# 497324Listed by: RE/MAX EDGE - New
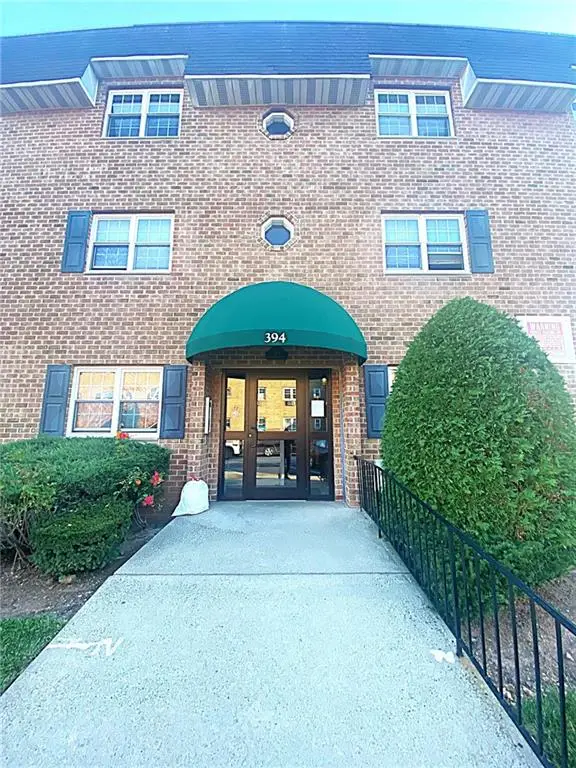 $449,000Active3 beds 2 baths1,300 sq. ft.
$449,000Active3 beds 2 baths1,300 sq. ft.394 Maryland Avenue North #2A, Staten Island, NY 10305
MLS# 497363Listed by: CENTURY 21 REALTY FIRST - New
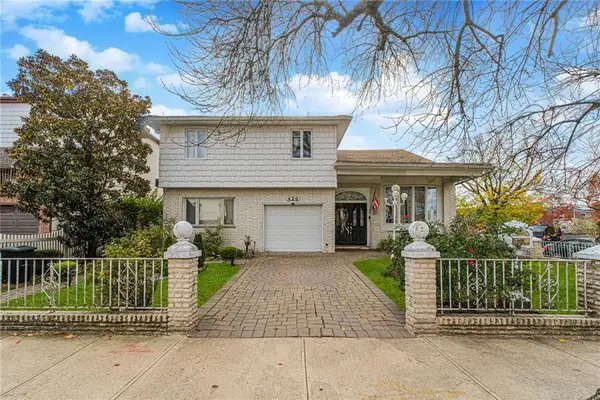 $1,165,000Active5 beds 5 baths2,444 sq. ft.
$1,165,000Active5 beds 5 baths2,444 sq. ft.420 Stobe Avenue, Staten Island, NY 10306
MLS# 497344Listed by: PROBASE REAL ESTATE - New
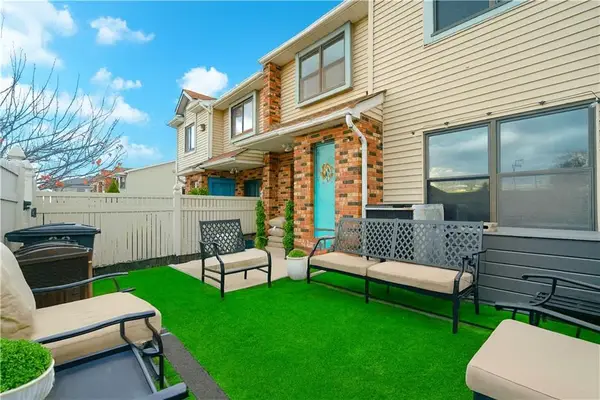 $609,988Active2 beds 2 baths1,158 sq. ft.
$609,988Active2 beds 2 baths1,158 sq. ft.68 Gina Court #294, Staten Island, NY 10314
MLS# 497354Listed by: SAFARI REALTY
