42 Elmhurst Avenue, Staten Island, NY 10301
Local realty services provided by:ERA Caputo Realty
42 Elmhurst Avenue,Staten Island, NY 10301
$2,485,000
- 5 Beds
- 3 Baths
- 6,256 sq. ft.
- Single family
- Pending
Listed by: c michel scibetta-nicolo
Office: robert defalco realty inc
MLS#:844128
Source:OneKey MLS
Price summary
- Price:$2,485,000
- Price per sq. ft.:$397.22
About this home
Nestled in one of the most desirable neighborhoods of Todt Hill, this exquisite 5-bedroom, 4-bath Tudor home masterfully blends classic charm with modern sophistication. Upon arrival, you're greeted by an impressive facade and a two-car garage. Step into the grand entryway, where a magnificent staircase sweeps upward, creating an immediate sense of luxury. The formal living room features soaring wood-beamed ceilings, blending classic Tudor character with modern appeal. A beautiful office off the entryway provides a private and refined space for work, complete with custom built-in bookcases. At the heart of the home, the chef's kitchen shines with a stunning island, high-end appliances, and ample seating for casual dining. The kitchen flows into the adjacent formal dining room, perfect for entertaining. Sliding glass doors lead to a beautifully landscaped backyard oasis with a saltwater pool, ideal for outdoor gatherings or peaceful relaxation. Set apart from the main living areas, the family den on the first floor offers a comfortable atmosphere for unwinding, featuring a gas fireplace and large windows that invite natural light. Upstairs, the primary suite serves as a true retreat with a grand fireplace, two spacious walk-in closets, and a luxurious marble bathroom complete with a soaking tub and separate shower. Three additional bedrooms fill the second floor. The top level, accessed via a continuation of the elegant staircase, features another bedroom, a dressing room, and a den—creating an ideal second suite Complete with a backup generator and sophisticated details throughout, this home offers both timeless elegance and modern comforts. Truly, this home has it all.
Contact an agent
Home facts
- Year built:1987
- Listing ID #:844128
- Added:289 day(s) ago
- Updated:January 18, 2026 at 01:28 AM
Rooms and interior
- Bedrooms:5
- Total bathrooms:3
- Full bathrooms:2
- Half bathrooms:1
- Living area:6,256 sq. ft.
Heating and cooling
- Cooling:Central Air
- Heating:Hot Water
Structure and exterior
- Year built:1987
- Building area:6,256 sq. ft.
Schools
- High school:Contact Agent
- Middle school:Call Listing Agent
- Elementary school:Contact Agent
Utilities
- Sewer:Public Sewer
Finances and disclosures
- Price:$2,485,000
- Price per sq. ft.:$397.22
- Tax amount:$14,600 (2025)
New listings near 42 Elmhurst Avenue
- Open Sat, 11:30am to 12:30pmNew
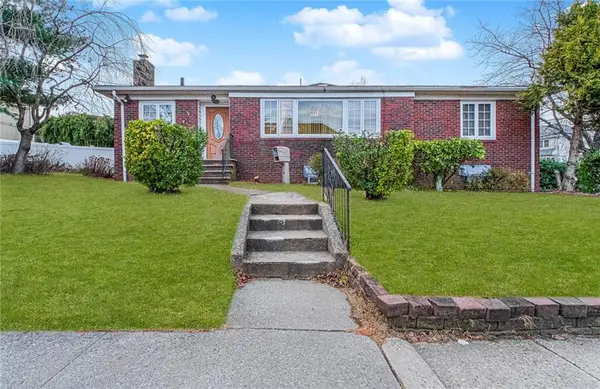 $825,000Active2 beds 1 baths1,300 sq. ft.
$825,000Active2 beds 1 baths1,300 sq. ft.36 Albert Street, Staten Island, NY 10301
MLS# 498437Listed by: ROBERT DEFALCO REALTY - New
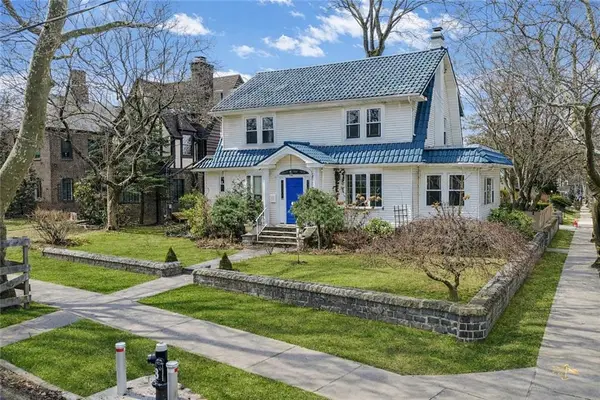 $1,199,000Active5 beds 3 baths1,612 sq. ft.
$1,199,000Active5 beds 3 baths1,612 sq. ft.94 Hart Boulevard, Staten Island, NY 10301
MLS# 498430Listed by: ROBERT DEFALCO REALTY - New
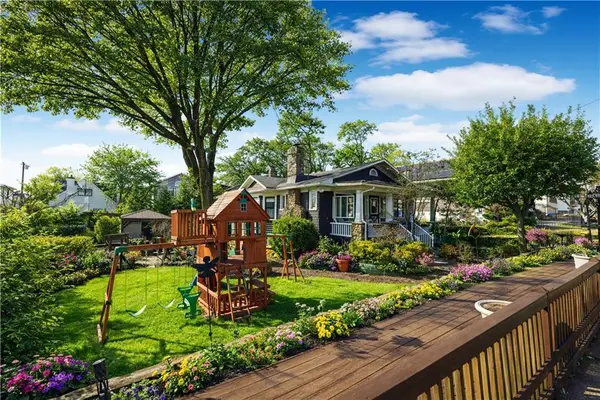 $999,999Active3 beds 2 baths1,420 sq. ft.
$999,999Active3 beds 2 baths1,420 sq. ft.42 Bishop Street, Staten Island, NY 10306
MLS# 498407Listed by: J. MILO REAL ESTATE LTD - New
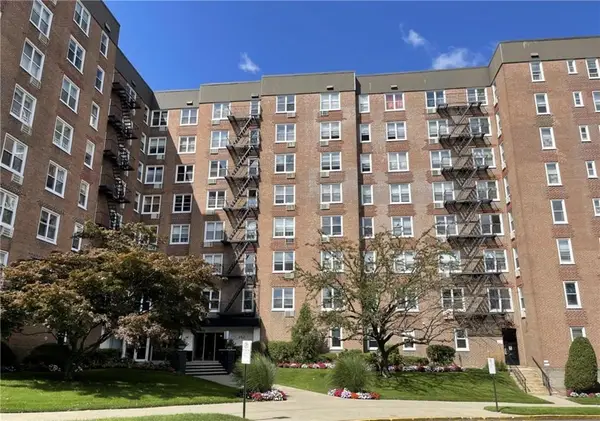 $250,000Active1 beds 1 baths782 sq. ft.
$250,000Active1 beds 1 baths782 sq. ft.350 Richmond Terrace #5F, Staten Island, NY 10301
MLS# 498416Listed by: RELIANCE REALTY ONE LLC - Open Sun, 12:30 to 2pmNew
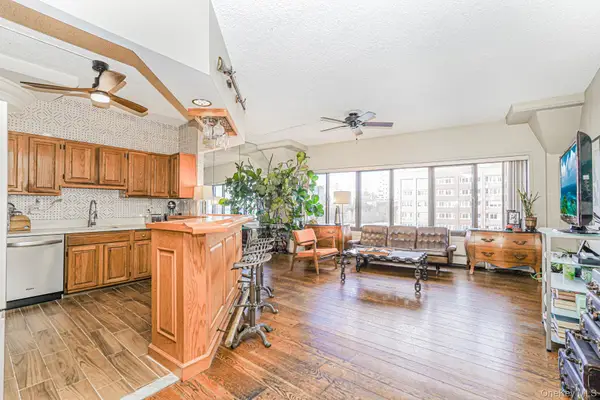 $439,000Active1 beds 1 baths930 sq. ft.
$439,000Active1 beds 1 baths930 sq. ft.10 Bay Street Landing #5J, Staten Island, NY 10301
MLS# 952263Listed by: R NEW YORK - New
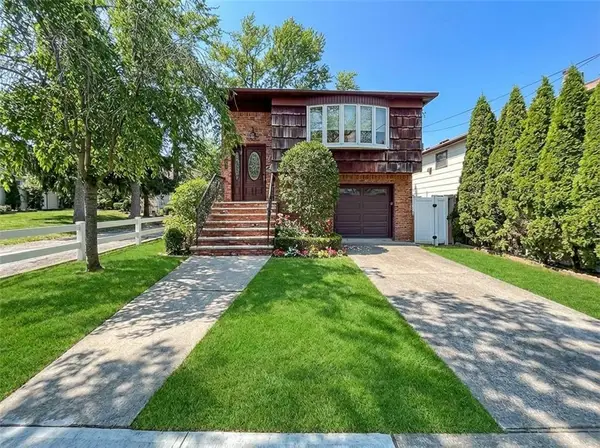 $879,000Active3 beds 2 baths2,495 sq. ft.
$879,000Active3 beds 2 baths2,495 sq. ft.489 Oakdale Street, Staten Island, NY 10312
MLS# 498367Listed by: DITOMMASO REAL ESTATE - New
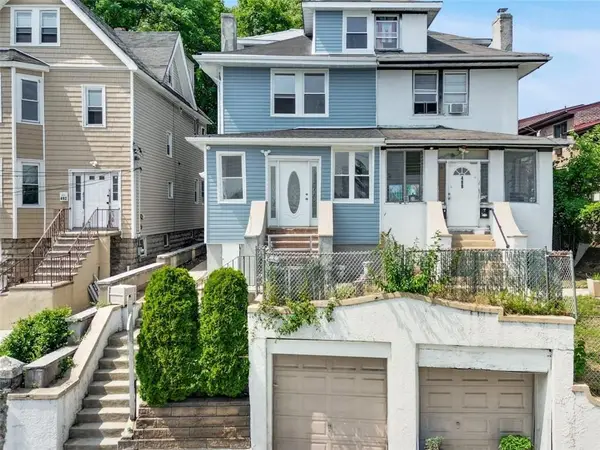 $799,900Active6 beds 3 baths1,904 sq. ft.
$799,900Active6 beds 3 baths1,904 sq. ft.490 Van Duzer Street, Staten Island, NY 10304
MLS# 498361Listed by: BEN BAY REALTY CO OF BAY RIDGE - New
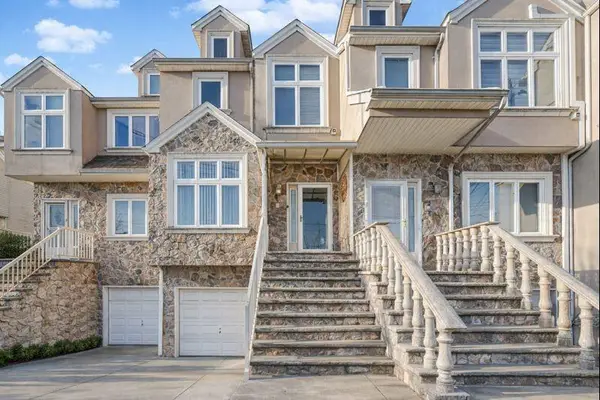 $768,000Active5 beds 4 baths2,100 sq. ft.
$768,000Active5 beds 4 baths2,100 sq. ft.16 Colon Avenue, Staten Island, NY 10308
MLS# 498403Listed by: BEN BAY REALTY CO OF BAY RIDGE - Open Sun, 1:30 to 3:30pmNew
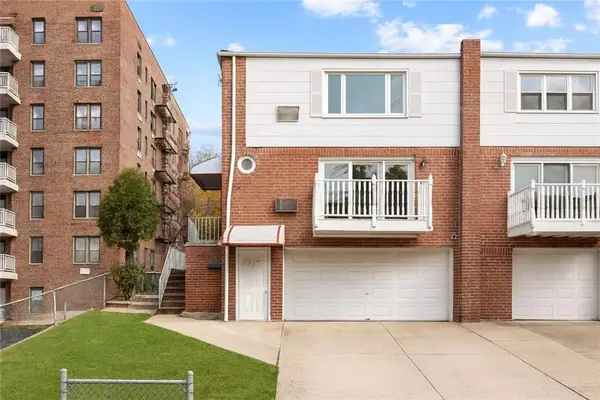 $968,000Active4 beds 2 baths1,760 sq. ft.
$968,000Active4 beds 2 baths1,760 sq. ft.622 Hylan Boulevard, Staten Island, NY 10305
MLS# 498390Listed by: MOMENTUM REAL ESTATE LLC - New
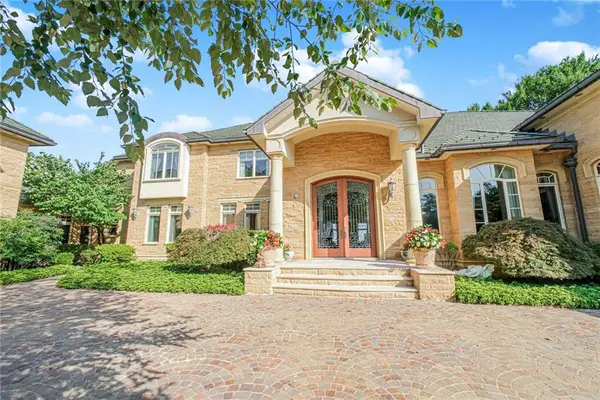 $7,188,888Active7 beds 11 baths10,981 sq. ft.
$7,188,888Active7 beds 11 baths10,981 sq. ft.50 Wakefield Road, Staten Island, NY 10312
MLS# 498397Listed by: ROBERT DEFALCO REALTY
