545 Arbutus Ave, Staten Island, Ny, Staten Island, NY 10312
Local realty services provided by:ERA Insite Realty Services
545 Arbutus Ave, Staten Island, Ny,Staten Island, NY 10312
$2,599,999
- 5 Beds
- 6 Baths
- 7,200 sq. ft.
- Single family
- Active
Listed by: gregory diaz
Office: s i premiere properties
MLS#:830281
Source:OneKey MLS
Price summary
- Price:$2,599,999
- Price per sq. ft.:$361.11
- Monthly HOA dues:$400
About this home
This 7200sq. ft. Spectacular Waterfront home is located at the end of Arbutus Avenue past Nicolosi Drive in the heart of S.E Annadale. This magnificent, Contemporary estate with colonial design has Panoramic Ocean views from virtually every room making this home utterly surreal. This home features 11 rooms, two staircases, a residential dumb waiter elevator, fantastic entertainment plan, 2 living rooms and 2 family rooms. The grounds are approx. 11,000 square feet and include a heated in-ground pool with spill over Hot-tub. Outdoor kitchen, bar, firepit, built in BBQ, fridge. Level 1 has a grand foyer, formal dining room, media room, family room, butler's pantry, wet bar, eat-in kitchen with sliders to heated sun porch, activity room, living room & bathroom. Level 2 has the master bedroom suite, with sitting space, an ocean view balcony, full Roman bath with his and hers sinks, and a two walk-in closets. The ground floor has two sides. One side has a full bath, washer and dryer and open space used for entertainment. The other side has 2 bedrooms, living room and a full bath. Home features Viking appliances, granite kitchen, island, all custom moldings, ocean view from 2 floors and loft. loft in 2 of bedrooms, maids' quarters which has 2nd granite kitchen, living room, family room, ceiling fan in every bedroom, fireplace in family room and bedroom. surround speakers throughout entire house. security cameras throughout. ocean view from 2 balconies. Master suite with w separate shower, jacuzzi tub, walk in closet, 3 Furnaces, Third floor loft. 7 zone central air, cast iron hot water and radiant heat, vaulted ceilings, crown moldings and recessed lighting throughout. Generac Generator for entire home. Slate roofing. Maintenance free Cambridge pavers around home. 3 car garage with lift accessible. Flood ins only 700, Taxes 12000 Next door to castle on end of Arbutus Ave after, Buyer pays transfer tax.
Contact an agent
Home facts
- Year built:1989
- Listing ID #:830281
- Added:353 day(s) ago
- Updated:February 20, 2026 at 01:28 PM
Rooms and interior
- Bedrooms:5
- Total bathrooms:6
- Full bathrooms:3
- Half bathrooms:3
- Living area:7,200 sq. ft.
Heating and cooling
- Cooling:Central Air
- Heating:Natural Gas
Structure and exterior
- Year built:1989
- Building area:7,200 sq. ft.
Schools
- High school:Tottenville High School
- Middle school:Is 7 Elias Bernstein
- Elementary school:Ps 5 Huguenot
Utilities
- Water:Public
- Sewer:Public Sewer
Finances and disclosures
- Price:$2,599,999
- Price per sq. ft.:$361.11
- Tax amount:$15,186 (2025)
New listings near 545 Arbutus Ave, Staten Island, Ny
- New
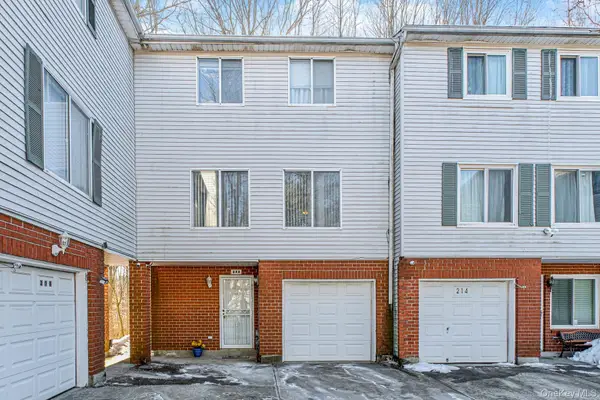 $558,000Active3 beds 4 baths1,679 sq. ft.
$558,000Active3 beds 4 baths1,679 sq. ft.212 Ilyssa Way, Staten Island, NY 10312
MLS# 963388Listed by: ASHFORD HOMES 6 INC - Open Sat, 1 to 2pmNew
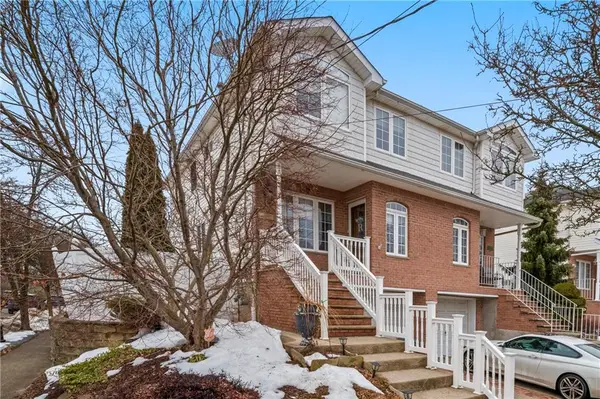 $880,000Active3 beds 3 baths2,200 sq. ft.
$880,000Active3 beds 3 baths2,200 sq. ft.1089 Sheldon Avenue, Staten Island, NY 10309
MLS# 499078Listed by: RE/MAX CENTRAL - New
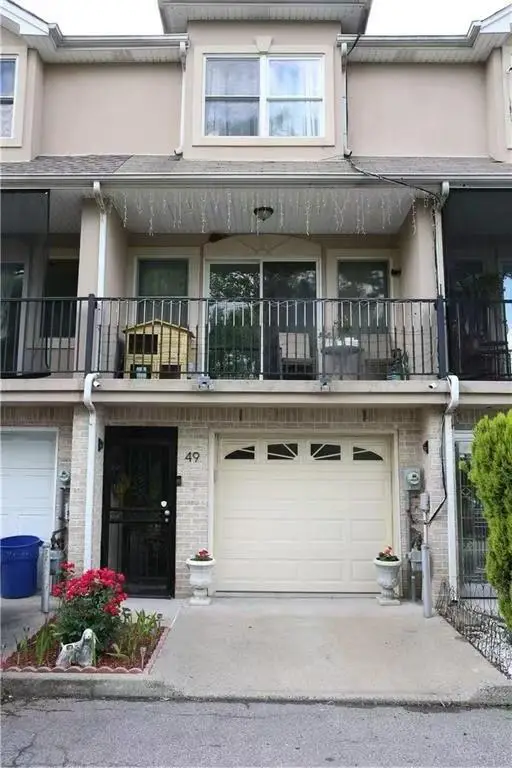 $698,000Active4 beds 3 baths1,675 sq. ft.
$698,000Active4 beds 3 baths1,675 sq. ft.49 Crestwater Court, Staten Island, NY 10305
MLS# 499081Listed by: TIGER REALTY - New
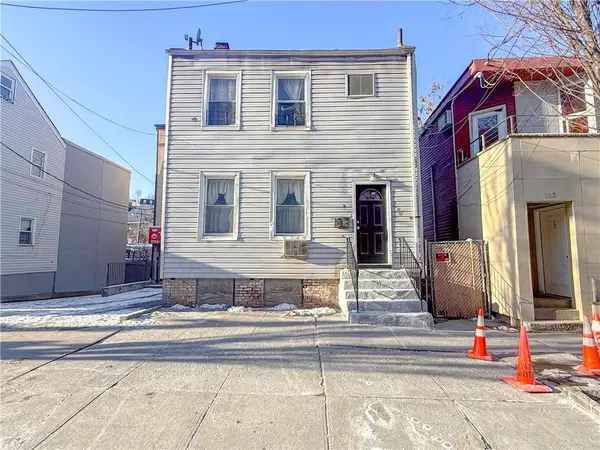 $590,000Active-- beds 2 baths
$590,000Active-- beds 2 baths115 Victory Boulevard, Richmond, NY 10301
MLS# 499054Listed by: EXP REALTY BKNY - New
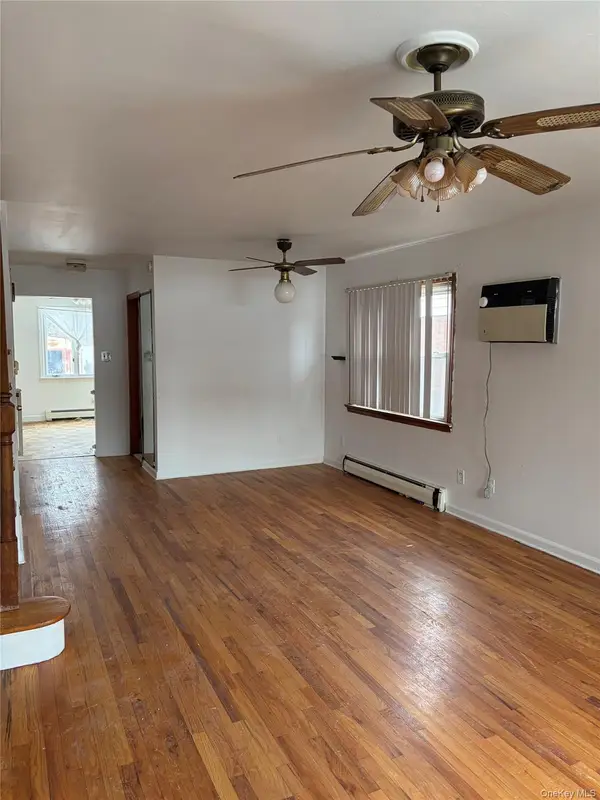 $650,000Active8 beds 5 baths1,376 sq. ft.
$650,000Active8 beds 5 baths1,376 sq. ft.83 Lyman Ave Lyman Avenue, Staten Island, NY 10305
MLS# 962653Listed by: KELLER WILLIAMS REALTY GREATER - Open Sun, 12 to 1:30pmNew
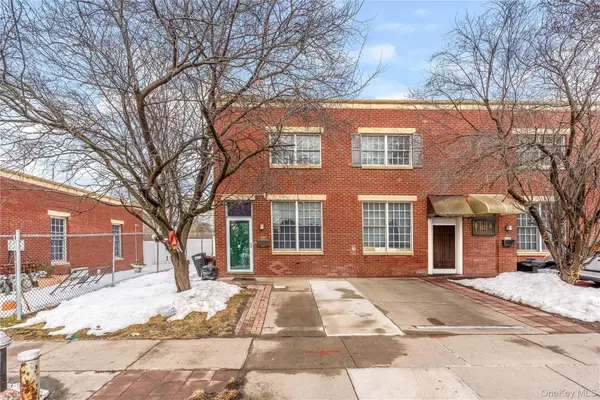 $530,000Active2 beds 2 baths900 sq. ft.
$530,000Active2 beds 2 baths900 sq. ft.43 Pierce Street, Staten Island, NY 10304
MLS# 962345Listed by: COLDWELL BANKER RELIABLE R E - Open Sat, 1:30 to 2:30pmNew
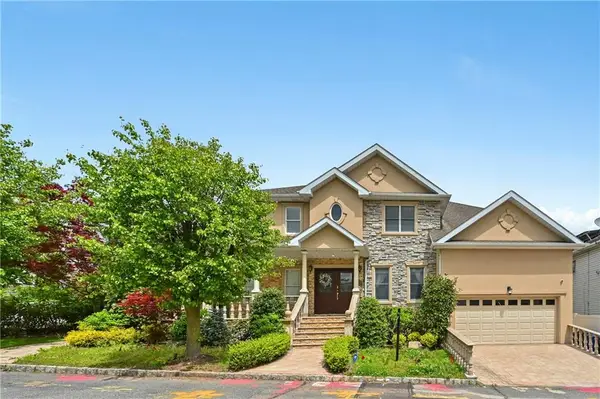 $1,550,000Active5 beds 4 baths3,400 sq. ft.
$1,550,000Active5 beds 4 baths3,400 sq. ft.59 Fairway Lane, Staten Island, NY 10301
MLS# 498924Listed by: RE/MAX EDGE - Open Sat, 1 to 3pmNew
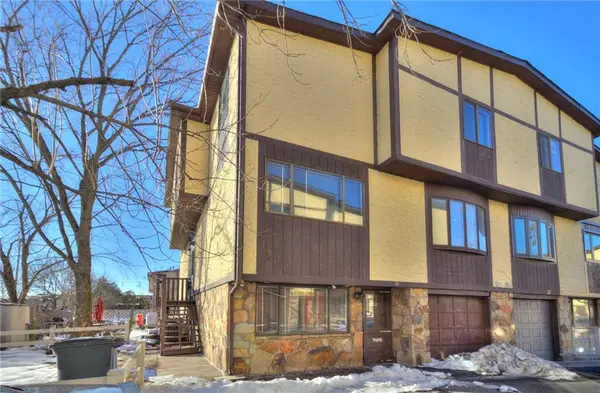 $579,000Active3 beds 3 baths1,480 sq. ft.
$579,000Active3 beds 3 baths1,480 sq. ft.14 Parkview Loop, Staten Island, NY 10314
MLS# 499025Listed by: GRANDEUR REALTY, INC. - New
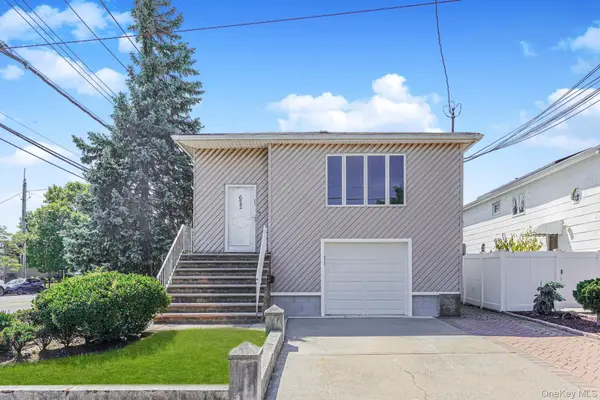 $874,900Active3 beds 1 baths2,486 sq. ft.
$874,900Active3 beds 1 baths2,486 sq. ft.622 Barlow Avenue, Staten Island, NY 10312
MLS# 962179Listed by: NEUHAUS REALTY INC - New
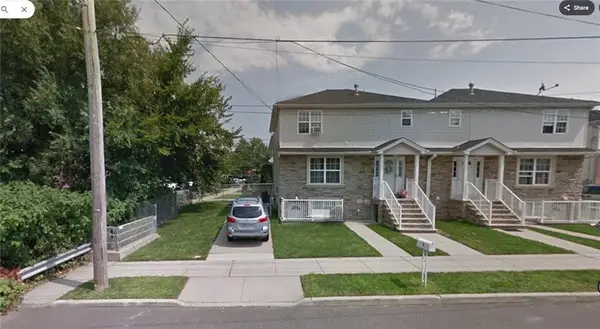 $919,000Active-- beds 3 baths1,200 sq. ft.
$919,000Active-- beds 3 baths1,200 sq. ft.3 Mann Avenue, Staten Island, NY 10314
MLS# 499021Listed by: ROBERT DEFALCO REALTY

