4 Whitman Road, Stephentown, NY 12168
Local realty services provided by:HUNT Real Estate ERA
4 Whitman Road,Stephentown, NY 12168
$750,000
- 5 Beds
- 3 Baths
- 2,472 sq. ft.
- Single family
- Pending
Listed by: scott p varley
Office: kw platform
MLS#:202514802
Source:Global MLS
Price summary
- Price:$750,000
- Price per sq. ft.:$303.4
About this home
29 +/- acres on two deeded parcels. 5 bedroom 3 bath home with a huge front porch that faces west for the most amazing sunsets. East facing deck for a great view of the sunrise!
The house has propane hot water (2 years old) combination of oil and wood heat with a Buderus boiler, Dual fuel tanks mean few fill ups per year. 3 car garage. The horse barn has 10- 12 x 12 box stalls Heated cherry wood tack room, a 1/2 bath and an office. Center aisle drain wash stall & climate controlled hay loft w/ room for 1000 bales. Each stall has outside half doors; a 16,000 sqft heated garage w/office & tool room 20' ceilings, compressed air everywhere, a UV water filtration system, & more! You can fit all your cars & toys in through the 20' roll up doors & a loading dock! see docs for full list.
Contact an agent
Home facts
- Year built:1949
- Listing ID #:202514802
- Added:384 day(s) ago
- Updated:November 14, 2025 at 08:40 AM
Rooms and interior
- Bedrooms:5
- Total bathrooms:3
- Full bathrooms:3
- Living area:2,472 sq. ft.
Heating and cooling
- Cooling:Window Unit(s)
- Heating:Baseboard, Hot Water, Wood
Structure and exterior
- Roof:Asphalt, Metal
- Year built:1949
- Building area:2,472 sq. ft.
- Lot area:25.31 Acres
Schools
- High school:Berlin Central
Utilities
- Sewer:Septic Tank
Finances and disclosures
- Price:$750,000
- Price per sq. ft.:$303.4
- Tax amount:$15,972
New listings near 4 Whitman Road
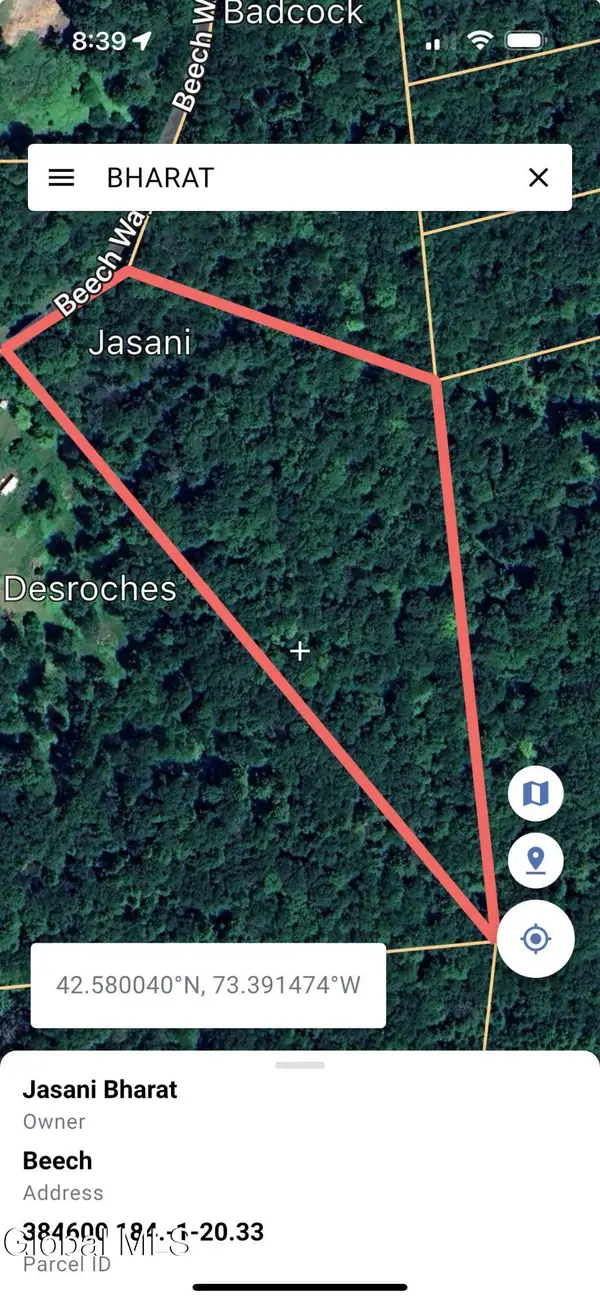 $45,000Active6.04 Acres
$45,000Active6.04 Acres22 Beech Way, Stephentown, NY 12168
MLS# 202610738Listed by: BERKSHIRE HATHAWAY HOME SERVICES BLAKE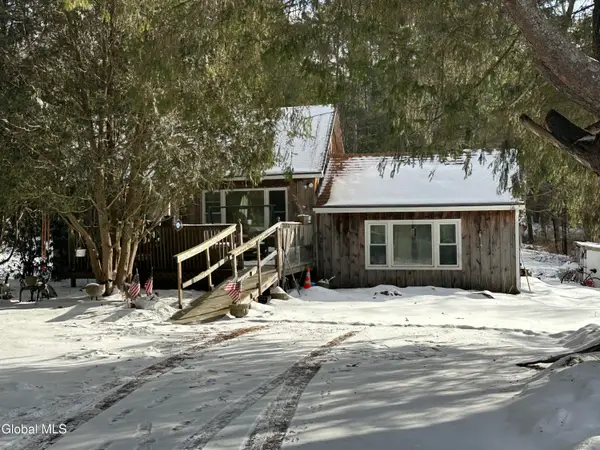 $192,300Active3 beds 1 baths788 sq. ft.
$192,300Active3 beds 1 baths788 sq. ft.4918 S Stephentown Road, Stephentown, NY 12168
MLS# 202610346Listed by: BERKSHIRE HATHAWAY HOME SERVICES BLAKE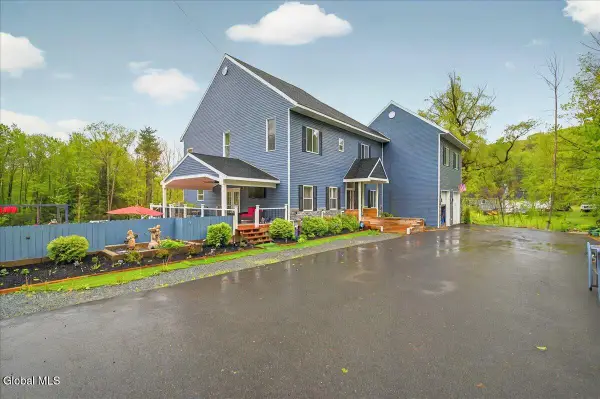 $679,000Active5 beds 4 baths3,200 sq. ft.
$679,000Active5 beds 4 baths3,200 sq. ft.14 Calvin Cole Road, Stephentown, NY 12169
MLS# 202530218Listed by: DIBLASI REAL ESTATE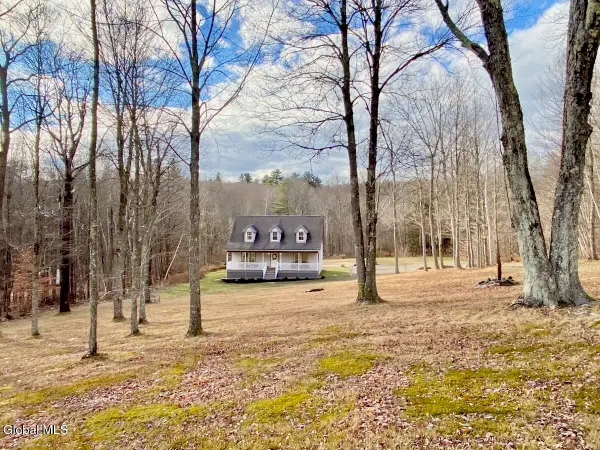 $495,000Active3 beds 3 baths1,637 sq. ft.
$495,000Active3 beds 3 baths1,637 sq. ft.365 Moore Hill Road, Stephentown, NY 12168
MLS# 202530171Listed by: ILLUSTRATED PROPERTIES GRP LLC $169,900Active4 beds 2 baths1,536 sq. ft.
$169,900Active4 beds 2 baths1,536 sq. ft.26 Murphy Way, Stephentown, NY 12168
MLS# 202529542Listed by: EMPIRE REAL ESTATE MANAGMENT LLC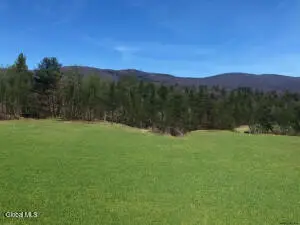 $199,900Active17.77 Acres
$199,900Active17.77 AcresL35 West Road, Stephentown, NY 12168
MLS# 202528636Listed by: KW PLATFORM $175,000Active12.26 Acres
$175,000Active12.26 AcresL113 Upper Hemlock Ridge Way, Stephentown, NY 12168
MLS# 202526151Listed by: KELLIE KIELEY REALTY LLC $375,000Pending3 beds 2 baths1,890 sq. ft.
$375,000Pending3 beds 2 baths1,890 sq. ft.388 East Road, Stephentown, NY 12168
MLS# 202526110Listed by: VENTURE FOX REALTY GROUP LLC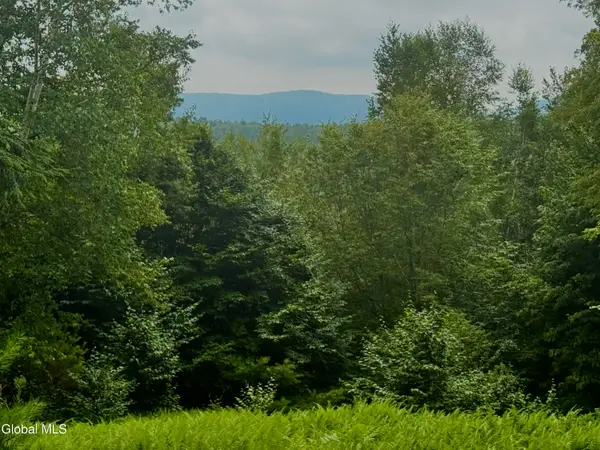 $450,000Pending52 Acres
$450,000Pending52 AcresL21.11 Black River Road, Stephentown, NY 12169
MLS# 202525775Listed by: WEICHERT REALTORS FONTAINE & ASSOCIATES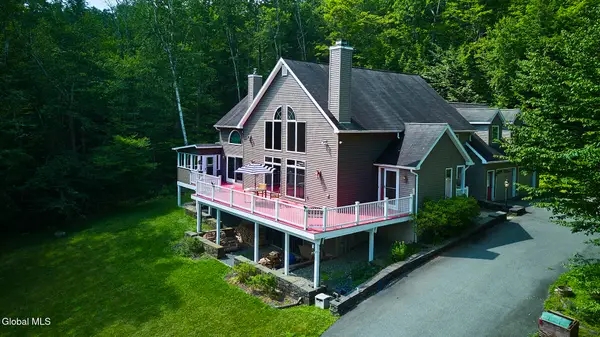 $675,000Pending3 beds 4 baths3,150 sq. ft.
$675,000Pending3 beds 4 baths3,150 sq. ft.995 State Route 43, Stephentown, NY 12169
MLS# 202524833Listed by: HOULIHAN LAWRENCE

