826 Buck Road, Stone Ridge, NY 12484
Local realty services provided by:ERA Caputo Realty
826 Buck Road,Stone Ridge, NY 12484
$459,000
- 4 Beds
- 2 Baths
- 1,344 sq. ft.
- Single family
- Pending
Listed by: laurel sweeney, emily daniels
Office: bhhs nutshell realty
MLS#:918222
Source:OneKey MLS
Price summary
- Price:$459,000
- Price per sq. ft.:$341.52
About this home
In one of the county's most coveted locations, 826 Buck Road is a charming Cape Cod-style home filled with warmth and light. The interiors are thoughtfully arranged, with two comfortable and light-filled bedrooms and a full bath on the main floor with two additional bedrooms upstairs, including a generously sized primary and a newly renovated bath. Hardwood floors lend character throughout, and a fireplace in the living room creates an inviting gathering place. The eat-in kitchen opens to a glassed addition which looks out onto a dramatic copse of mature ferns, creating a private sanctuary.
The home has been lovingly maintained, blending classic style with the ease of move-in readiness. A full walk-out basement provides abundant storage as well as potential for finishing, should more space be desired.
Outside, nearly two acres provide room to breathe. Whether it's a quiet morning coffee on the front porch or an evening gathering on the side deck, the setting offers space to unwind and connect. A broad stretch of lawn is bordered by mature trees, with a small shed tucked along the edge and woods beyond. It's a private landscape on a quiet road that suits gardening, play, or simply enjoying the natural beauty around you. The setting is peaceful yet close to the very best of the Hudson Valley. 10 minutes to all your daily needs in the center of Stone Ridge and only 25 minutes to Kingston, Woodstock, and New Paltz, this property offers both tranquility and convenience in equal measure.
Contact an agent
Home facts
- Year built:1958
- Listing ID #:918222
- Added:43 day(s) ago
- Updated:November 15, 2025 at 09:25 AM
Rooms and interior
- Bedrooms:4
- Total bathrooms:2
- Full bathrooms:2
- Living area:1,344 sq. ft.
Heating and cooling
- Heating:Baseboard, Hot Water, Oil
Structure and exterior
- Year built:1958
- Building area:1,344 sq. ft.
- Lot area:1.8 Acres
Schools
- High school:Rondout Valley High School
- Middle school:Rondout Valley Junior High School
- Elementary school:Marbletown Elementary School
Utilities
- Water:Well
- Sewer:Septic Tank
Finances and disclosures
- Price:$459,000
- Price per sq. ft.:$341.52
- Tax amount:$6,411 (2025)
New listings near 826 Buck Road
- New
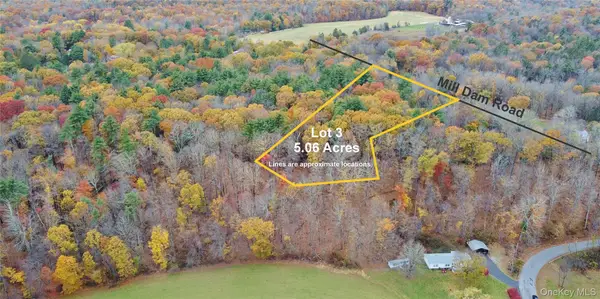 $250,000Active0 Acres
$250,000Active0 Acres155 Mill Dam Road, Stone Ridge, NY
MLS# 932284Listed by: BHHS NUTSHELL REALTY 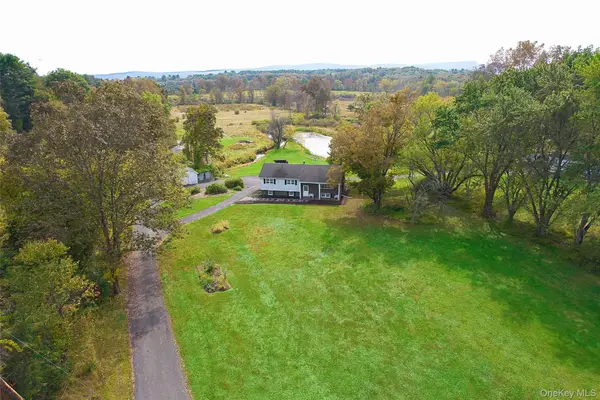 $850,000Active3 beds 3 baths1,852 sq. ft.
$850,000Active3 beds 3 baths1,852 sq. ft.315 Pine Bush Road, Stone Ridge, NY 12484
MLS# 919391Listed by: COMPASS GREATER NY, LLC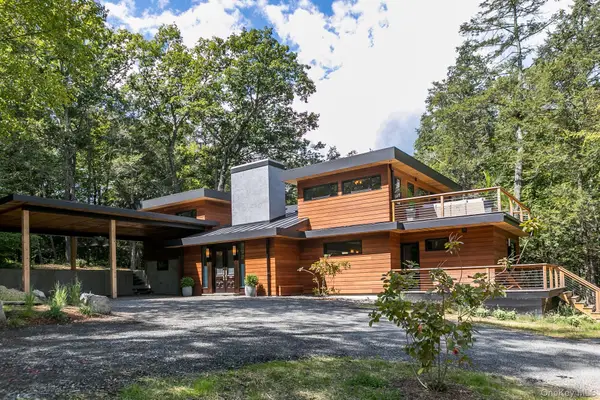 $2,300,000Active3 beds 4 baths2,600 sq. ft.
$2,300,000Active3 beds 4 baths2,600 sq. ft.35 Fern Hollow Road, Stone Ridge, NY 12484
MLS# 917434Listed by: BHHS HUDSON VALLEY PROPERTIES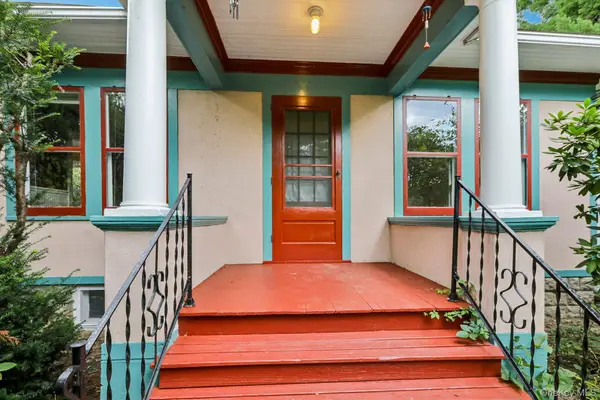 $495,000Active3 beds 2 baths1,624 sq. ft.
$495,000Active3 beds 2 baths1,624 sq. ft.4320 Us Highway 209, Stone Ridge, NY 12484
MLS# 904228Listed by: CHRISTIE'S INT. REAL ESTATE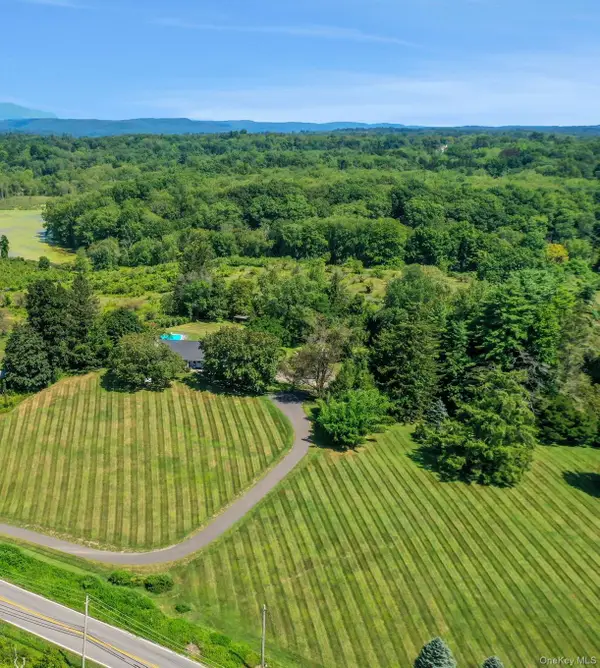 $825,000Active3 beds 3 baths2,314 sq. ft.
$825,000Active3 beds 3 baths2,314 sq. ft.1520 State Route 213, High Falls, NY 12440
MLS# 900388Listed by: COMPASS GREATER NY, LLC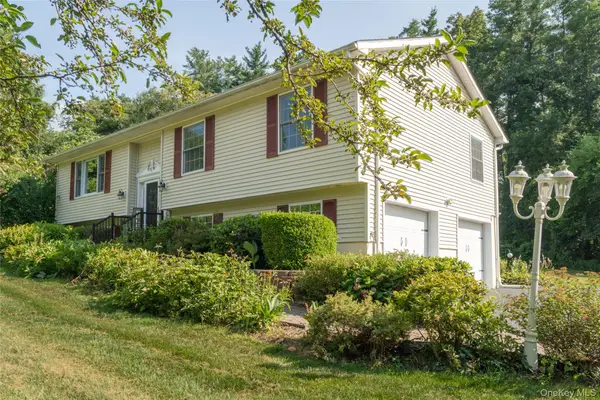 $549,000Pending3 beds 3 baths1,848 sq. ft.
$549,000Pending3 beds 3 baths1,848 sq. ft.71 Duck Pond Road, Stone Ridge, NY 12484
MLS# 897997Listed by: COMPASS GREATER NY, LLC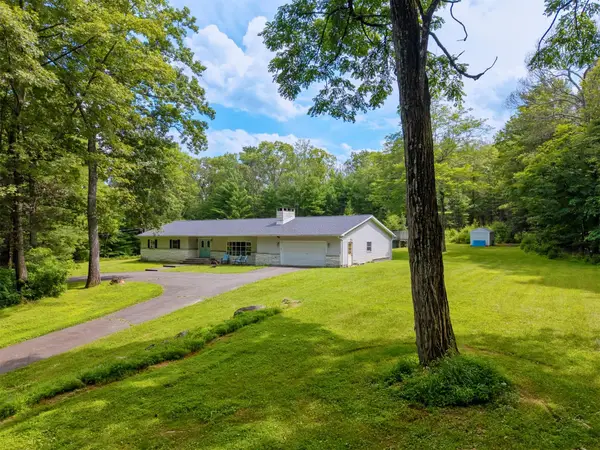 $569,900Pending3 beds 2 baths2,205 sq. ft.
$569,900Pending3 beds 2 baths2,205 sq. ft.137 Bush Road, Stone Ridge, NY 12484
MLS# 887722Listed by: HOWARD HANNA RAND REALTY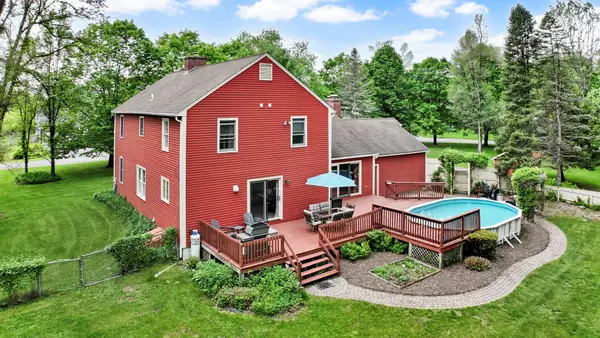 $650,000Pending4 beds 3 baths2,608 sq. ft.
$650,000Pending4 beds 3 baths2,608 sq. ft.74 Vincent Lane, Stone Ridge, NY 12484
MLS# 865129Listed by: CURASI REALTY, INC.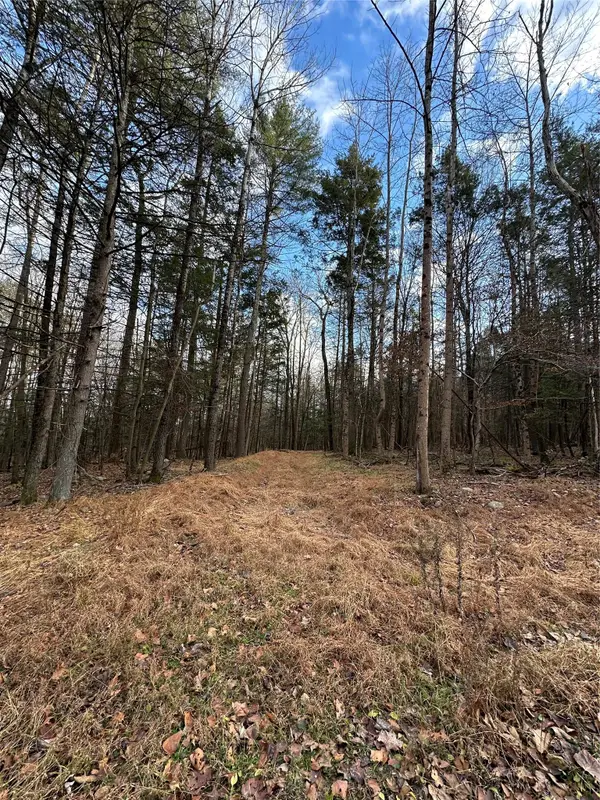 $189,000Active3 Acres
$189,000Active3 Acres801 Oakwood Circle, Stone Ridge, NY
MLS# 801897Listed by: RIDGELINE REALTY
