69 Hollow Road, Stony Brook, NY 11790
Local realty services provided by:ERA Top Service Realty
69 Hollow Road,Stony Brook, NY 11790
$725,000
- 3 Beds
- 2 Baths
- 1,500 sq. ft.
- Single family
- Pending
Listed by: stephen healy, patricia a. cain
Office: daniel gale sothebys intl rlty
MLS#:924631
Source:OneKey MLS
Price summary
- Price:$725,000
- Price per sq. ft.:$483.33
About this home
Move right in to this historic Stony Brook Charmer and enjoy the Village life. This home exudes all the warmth and history the Village is known for but has been renovated tastefully offering updates conducive to today's living. The interior includes an updated Kitchen with stainless steel appliances, high ceilings and is open to the Dining Room.A rear entry mud rooms leads to the Kitchen. The Living Room has original wide plank floors and a fireplace. Both the Living Room and Dining Room have sliders to a stone patio surrounded by gardens. The Primary Bedroom is on the first floor. A completely renovated Full Bath can also be found on the first floor. The second floor features 2 Bedrooms and a renovated Full Bath. This home offers charming detail inside and out. The property sits atop a rolling landscape and overlooks protected parkland. Extremely private but with an active Village lifestyle at your fingertips.Updates include a sprinkler system, new roof(Landmark PRO Solaris Premium Shingles), freshly painted exterior, landscaping, the crawl space in the basement was been recently dug out and re-supported. convenient to Stony Brook Village, Stony Brook Yacht Club and Harbor, Three Village Inn, The Jazz and the Reboli Center. Low Taxes
69 hollow sits across the street from a Suffolk county Preserve- Nora Bredes 35 acres
open house 11/9/2025 has been canceled
Contact an agent
Home facts
- Year built:1940
- Listing ID #:924631
- Added:65 day(s) ago
- Updated:December 21, 2025 at 08:47 AM
Rooms and interior
- Bedrooms:3
- Total bathrooms:2
- Full bathrooms:2
- Living area:1,500 sq. ft.
Heating and cooling
- Cooling:Central Air
- Heating:Natural Gas
Structure and exterior
- Year built:1940
- Building area:1,500 sq. ft.
- Lot area:0.38 Acres
Schools
- High school:Ward Melville Senior High School
- Middle school:Paul J Gelinas Junior High School
- Elementary school:Minnesauke Elementary School
Utilities
- Water:Public
- Sewer:Cesspool
Finances and disclosures
- Price:$725,000
- Price per sq. ft.:$483.33
- Tax amount:$10,331 (2025)
New listings near 69 Hollow Road
- Open Sun, 12 to 1:30pmNew
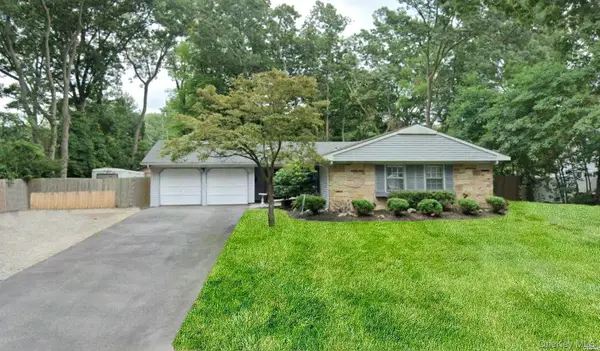 $620,000Active3 beds 2 baths1,700 sq. ft.
$620,000Active3 beds 2 baths1,700 sq. ft.11 Seward Ln, Stony Brook, NY 11790
MLS# 945235Listed by: REALTY CONNECT USA L I INC - Open Sun, 1 to 3pmNew
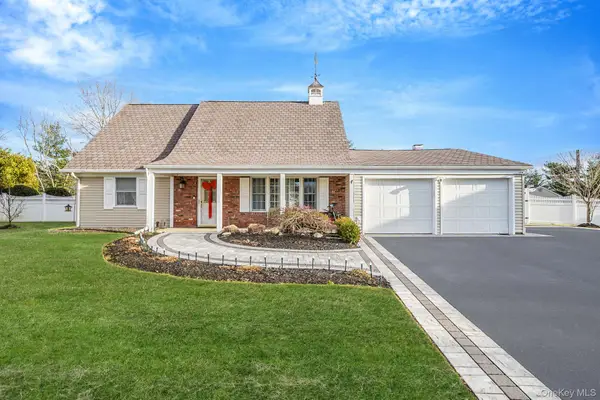 $749,999Active4 beds 2 baths1,771 sq. ft.
$749,999Active4 beds 2 baths1,771 sq. ft.10 Pickwick Court, Stony Brook, NY 11790
MLS# 944742Listed by: SIGNATURE PREMIER PROPERTIES - Open Sun, 2 to 3:30pmNew
 $799,000Active3 beds 3 baths1,887 sq. ft.
$799,000Active3 beds 3 baths1,887 sq. ft.37 Malvern Lane, Stony Brook, NY 11790
MLS# 944494Listed by: REALTY CONNECT USA L I INC - Open Sun, 12 to 2pm
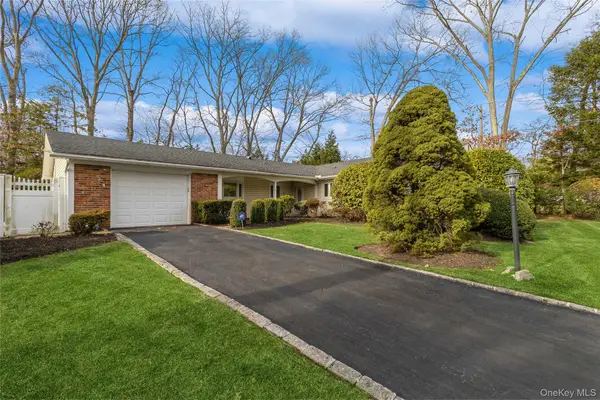 $629,000Active3 beds 2 baths1,907 sq. ft.
$629,000Active3 beds 2 baths1,907 sq. ft.22 Ballad Lane, Stony Brook, NY 11790
MLS# 941393Listed by: DANIEL GALE SOTHEBYS INTL RLTY 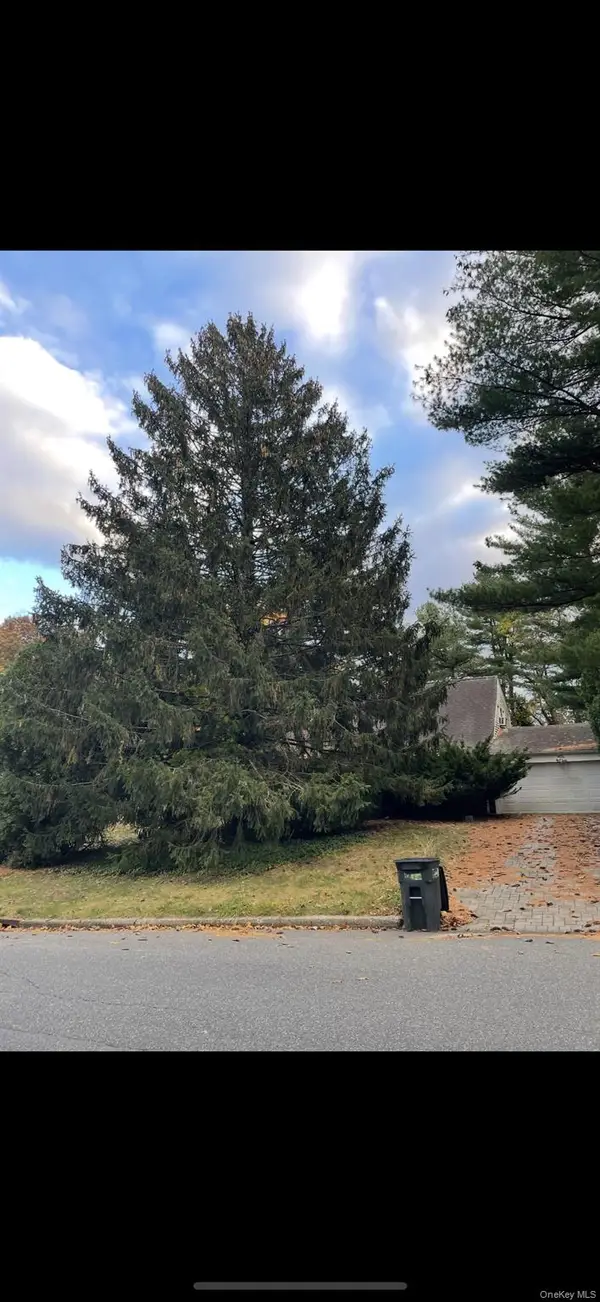 $685,000Active4 beds 2 baths1,866 sq. ft.
$685,000Active4 beds 2 baths1,866 sq. ft.152 Sycamore Circle, Stony Brook, NY 11790
MLS# 937918Listed by: BERKSHIRE HATHAWAY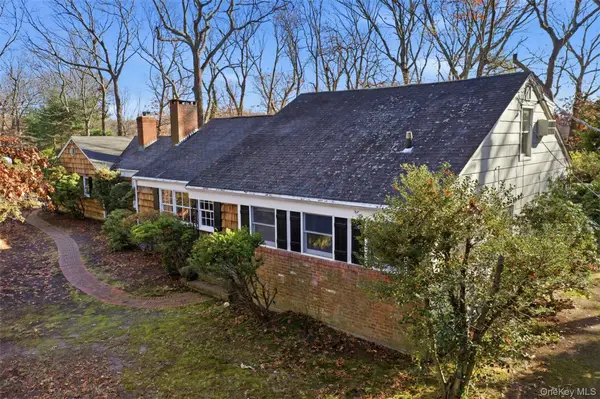 $939,000Active4 beds 4 baths2,585 sq. ft.
$939,000Active4 beds 4 baths2,585 sq. ft.8 Old Wood Road, Stony Brook, NY 11790
MLS# 933190Listed by: REALTY CONNECT USA L I INC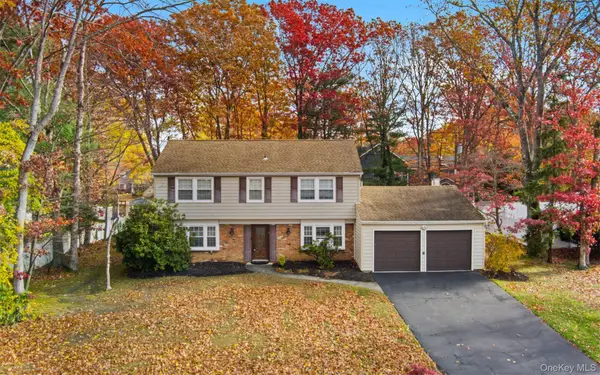 $729,999Active4 beds 3 baths1,980 sq. ft.
$729,999Active4 beds 3 baths1,980 sq. ft.19 Barnwell Lane, Stony Brook, NY 11790
MLS# 935113Listed by: REALTY CONNECT USA L I INC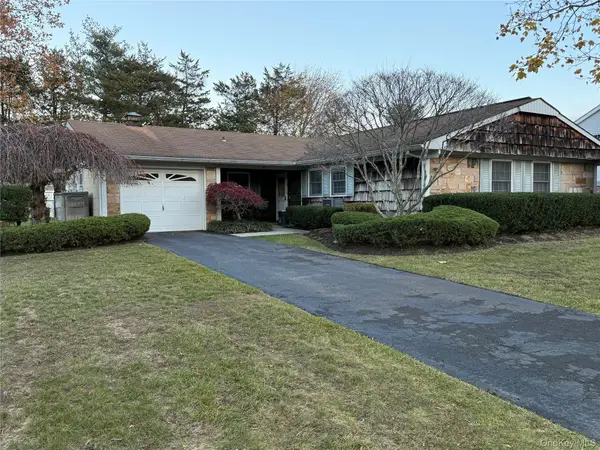 $599,900Pending3 beds 2 baths1,621 sq. ft.
$599,900Pending3 beds 2 baths1,621 sq. ft.28 Hargrove Drive, Stony Brook, NY 11790
MLS# 936659Listed by: REALTY CONNECT USA L I INC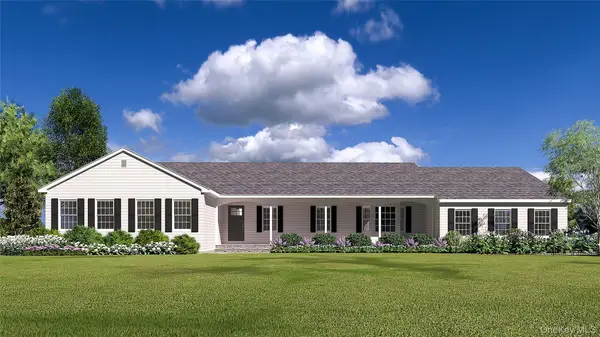 $1,650,000Active4 beds 3 baths2,346 sq. ft.
$1,650,000Active4 beds 3 baths2,346 sq. ft.46 Mount Grey Road, Setauket, NY 11733
MLS# 936411Listed by: FRONTLINE REALTY GROUP LLC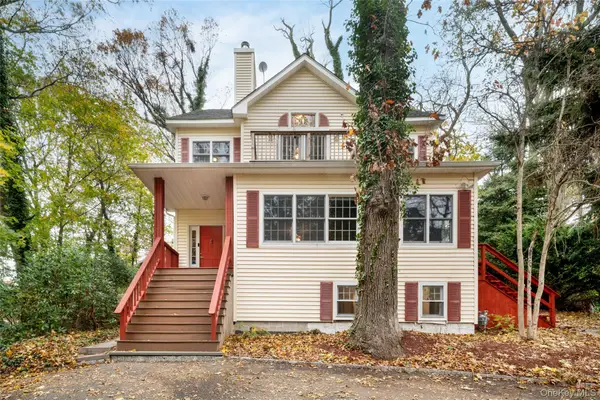 $699,000Pending4 beds 2 baths1,700 sq. ft.
$699,000Pending4 beds 2 baths1,700 sq. ft.20 Stony Road, Stony Brook, NY 11790
MLS# 932219Listed by: REALTY CONNECT USA L I INC
